1.003 ideas para despachos con suelo multicolor y suelo violeta
Filtrar por
Presupuesto
Ordenar por:Popular hoy
61 - 80 de 1003 fotos
Artículo 1 de 3

This beautiful 1881 Alameda Victorian cottage, wonderfully embodying the Transitional Gothic-Eastlake era, had most of its original features intact. Our clients, one of whom is a painter, wanted to preserve the beauty of the historic home while modernizing its flow and function.
From several small rooms, we created a bright, open artist’s studio. We dug out the basement for a large workshop, extending a new run of stair in keeping with the existing original staircase. While keeping the bones of the house intact, we combined small spaces into large rooms, closed off doorways that were in awkward places, removed unused chimneys, changed the circulation through the house for ease and good sightlines, and made new high doorways that work gracefully with the eleven foot high ceilings. We removed inconsistent picture railings to give wall space for the clients’ art collection and to enhance the height of the rooms. From a poorly laid out kitchen and adjunct utility rooms, we made a large kitchen and family room with nine-foot-high glass doors to a new large deck. A tall wood screen at one end of the deck, fire pit, and seating give the sense of an outdoor room, overlooking the owners’ intensively planted garden. A previous mismatched addition at the side of the house was removed and a cozy outdoor living space made where morning light is received. The original house was segmented into small spaces; the new open design lends itself to the clients’ lifestyle of entertaining groups of people, working from home, and enjoying indoor-outdoor living.
Photography by Kurt Manley.
https://saikleyarchitects.com/portfolio/artists-victorian/
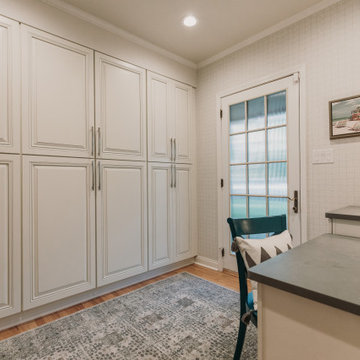
Turn a dilapidated closet into a family friendly pantry and command center.
Foto de despacho clásico renovado pequeño con paredes multicolor, suelo de madera clara, escritorio empotrado, suelo multicolor y papel pintado
Foto de despacho clásico renovado pequeño con paredes multicolor, suelo de madera clara, escritorio empotrado, suelo multicolor y papel pintado
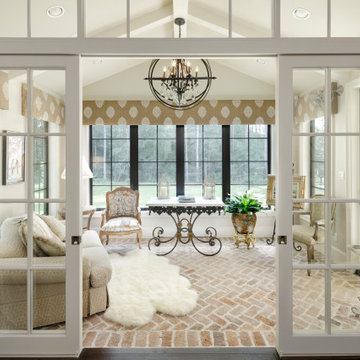
Modelo de despacho grande con paredes blancas, suelo de ladrillo, escritorio independiente y suelo multicolor
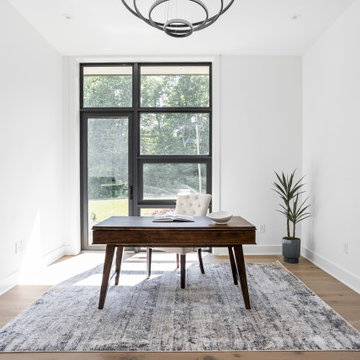
Office in front of home with aluminum panel doors, near staircase with custom welded staircase. White oak engineered hardwood flooring.
Modelo de despacho moderno grande con paredes blancas, suelo de madera clara, escritorio independiente y suelo multicolor
Modelo de despacho moderno grande con paredes blancas, suelo de madera clara, escritorio independiente y suelo multicolor
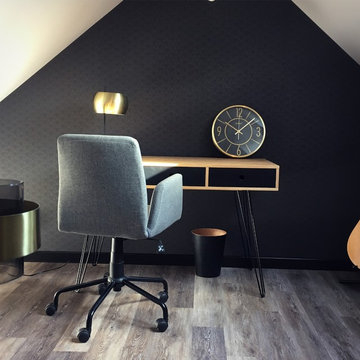
Ophélia Boinet
Modelo de despacho vintage pequeño sin chimenea con paredes negras, suelo vinílico, escritorio independiente y suelo multicolor
Modelo de despacho vintage pequeño sin chimenea con paredes negras, suelo vinílico, escritorio independiente y suelo multicolor
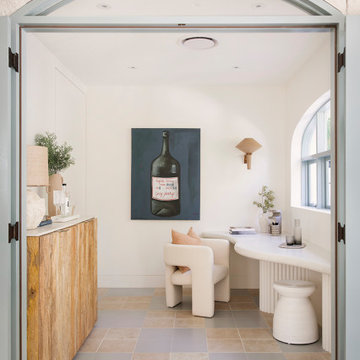
Another beautiful project by Three Birds Renovations. A little slice of Spain in Sydney. The owners will feel like they're on a Mediterranean island vaccay every day.
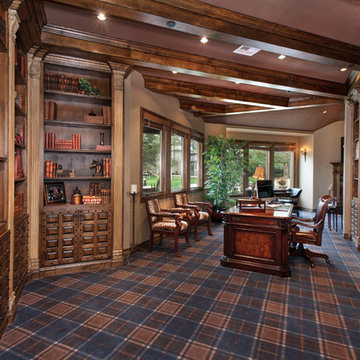
6909 East Oak Lane Orange CA by the Canaday Group. For a private tour, call Lee Ann Canaday 949-249-2424
Imagen de despacho tradicional con paredes beige, moqueta, escritorio independiente y suelo multicolor
Imagen de despacho tradicional con paredes beige, moqueta, escritorio independiente y suelo multicolor
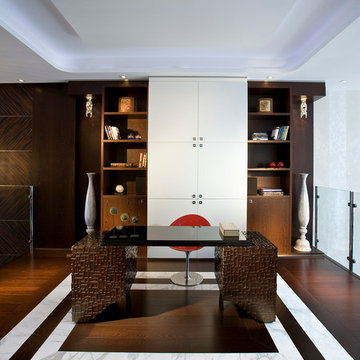
Pfuner Design, Miami - Oceanfront Penthouse
Foto de despacho contemporáneo grande con paredes blancas, suelo de madera oscura, escritorio independiente y suelo multicolor
Foto de despacho contemporáneo grande con paredes blancas, suelo de madera oscura, escritorio independiente y suelo multicolor
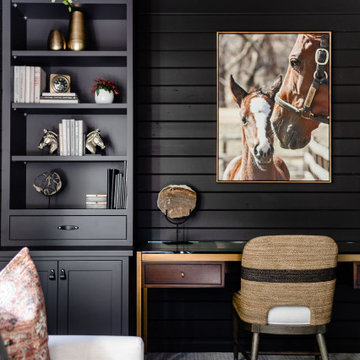
We transformed this barely used Sunroom into a fully functional home office because ...well, Covid. We opted for a dark and dramatic wall and ceiling color, BM Black Beauty, after learning about the homeowners love for all things equestrian. This moody color envelopes the space and we added texture with wood elements and brushed brass accents to shine against the black backdrop.
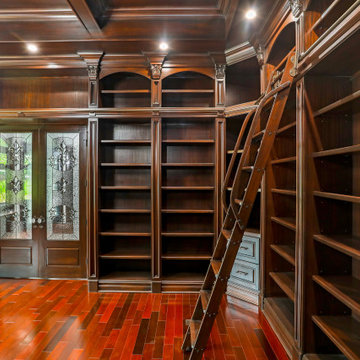
Custom Interior Home Addition / Extension in Millstone, New Jersey.
Ejemplo de despacho clásico de tamaño medio con biblioteca, paredes marrones, suelo de madera en tonos medios, suelo multicolor, casetón y madera
Ejemplo de despacho clásico de tamaño medio con biblioteca, paredes marrones, suelo de madera en tonos medios, suelo multicolor, casetón y madera
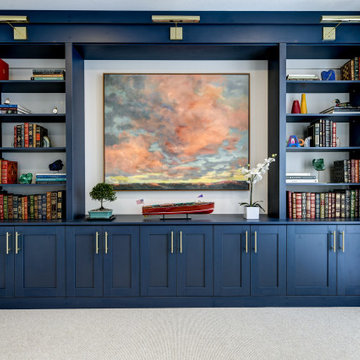
Imagen de despacho bohemio de tamaño medio con paredes beige, moqueta, escritorio independiente y suelo multicolor
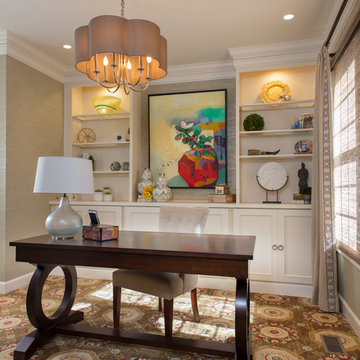
Transitional home office with a collection of accessories.
Ejemplo de despacho tradicional renovado de tamaño medio sin chimenea con paredes verdes, moqueta, escritorio independiente y suelo multicolor
Ejemplo de despacho tradicional renovado de tamaño medio sin chimenea con paredes verdes, moqueta, escritorio independiente y suelo multicolor
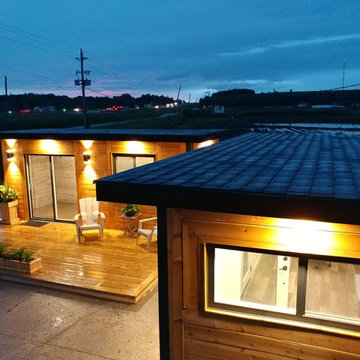
Modelo de estudio contemporáneo pequeño sin chimenea con paredes multicolor, suelo vinílico, escritorio empotrado y suelo multicolor
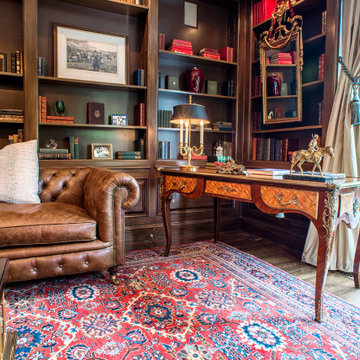
A 100 year old Persian rug with several colors of blues, reds, greens, and creams cover
mahogany hardwood floors.
Ejemplo de despacho tradicional de tamaño medio con biblioteca, paredes marrones, moqueta, todas las chimeneas, marco de chimenea de madera y suelo multicolor
Ejemplo de despacho tradicional de tamaño medio con biblioteca, paredes marrones, moqueta, todas las chimeneas, marco de chimenea de madera y suelo multicolor

Builder: J. Peterson Homes
Interior Designer: Francesca Owens
Photographers: Ashley Avila Photography, Bill Hebert, & FulView
Capped by a picturesque double chimney and distinguished by its distinctive roof lines and patterned brick, stone and siding, Rookwood draws inspiration from Tudor and Shingle styles, two of the world’s most enduring architectural forms. Popular from about 1890 through 1940, Tudor is characterized by steeply pitched roofs, massive chimneys, tall narrow casement windows and decorative half-timbering. Shingle’s hallmarks include shingled walls, an asymmetrical façade, intersecting cross gables and extensive porches. A masterpiece of wood and stone, there is nothing ordinary about Rookwood, which combines the best of both worlds.
Once inside the foyer, the 3,500-square foot main level opens with a 27-foot central living room with natural fireplace. Nearby is a large kitchen featuring an extended island, hearth room and butler’s pantry with an adjacent formal dining space near the front of the house. Also featured is a sun room and spacious study, both perfect for relaxing, as well as two nearby garages that add up to almost 1,500 square foot of space. A large master suite with bath and walk-in closet which dominates the 2,700-square foot second level which also includes three additional family bedrooms, a convenient laundry and a flexible 580-square-foot bonus space. Downstairs, the lower level boasts approximately 1,000 more square feet of finished space, including a recreation room, guest suite and additional storage.
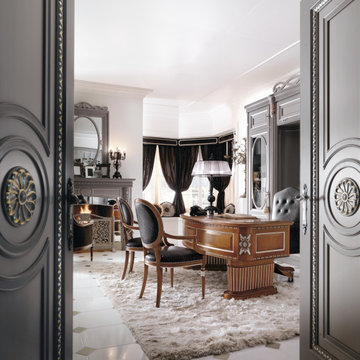
The Napoli, chic sea view bespoke studio is a real home office. The back of the desk is lacquered in two-tone grey with silver details, such as the double hinged door, the area with the fireplace and the mirror. The desk is made in walnut and has the silver forged details with handmade carvings. Leather armchair and guest chair complete the ambiance.
Martini Interiors bespoke furnishings are handmade with the most prestigious materials.
Come and touch them firsthand in our Verona design studio.
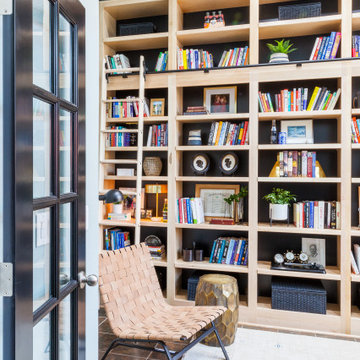
Home Office
Ejemplo de despacho tradicional renovado pequeño con biblioteca, paredes azules, suelo de pizarra, escritorio independiente y suelo multicolor
Ejemplo de despacho tradicional renovado pequeño con biblioteca, paredes azules, suelo de pizarra, escritorio independiente y suelo multicolor
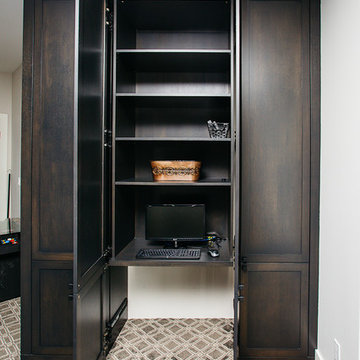
Custom home office cabinets.
Foto de despacho blanco contemporáneo de tamaño medio sin chimenea con paredes blancas, moqueta, escritorio empotrado y suelo multicolor
Foto de despacho blanco contemporáneo de tamaño medio sin chimenea con paredes blancas, moqueta, escritorio empotrado y suelo multicolor
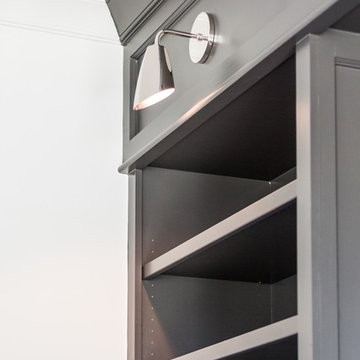
Diseño de despacho moderno de tamaño medio con biblioteca, paredes grises, suelo de madera clara, escritorio empotrado y suelo multicolor
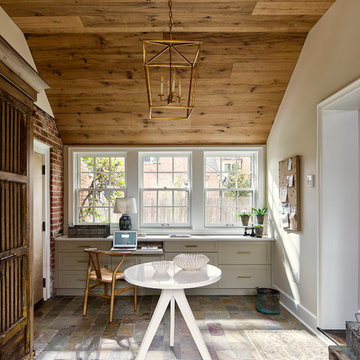
A breezeway between the garage and the house was enclosed and became a beautiful, welcoming mudroom with convenient office space.
Photography (c) Jeffrey Totaro.
1.003 ideas para despachos con suelo multicolor y suelo violeta
4