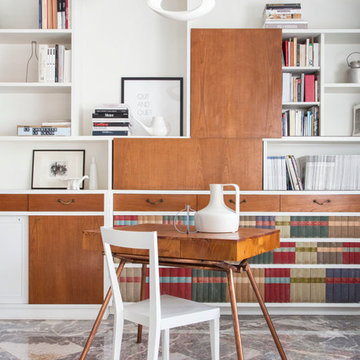512 ideas para despachos con suelo de mármol
Filtrar por
Presupuesto
Ordenar por:Popular hoy
121 - 140 de 512 fotos
Artículo 1 de 2
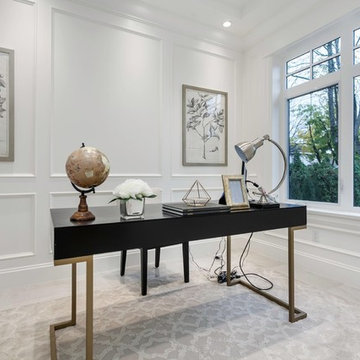
Imagen de despacho moderno de tamaño medio sin chimenea con paredes blancas, suelo de mármol, escritorio independiente y suelo gris
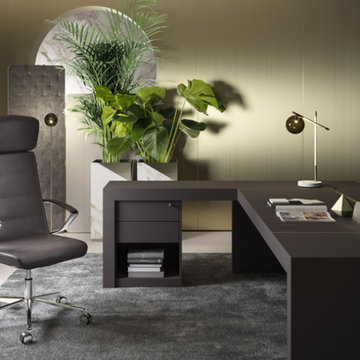
CUBE
Marked and essential lines characterize this series of executive offices. Worktops and structures are thick, while new proposals for combining colors, finishes and materials perfectly interpret both the classic and contemporary office. Glossy structures, in wood or melamine accompanied by tops in glass, wood or leather, make this executive office of particular elegance. Executive office furniture, open containers and bookcases complete the series.
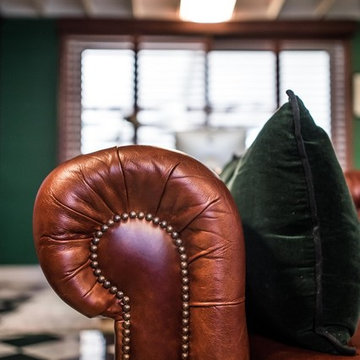
Our clients wanted a mancave with a British Colonial style, which was achieved using traditional & masculine furnishings such as chesterfield sofas & armchairs, deep green accents, bankers lamps and luxurious rugs. Stud detailing adds to the masculine and traditional style of the furnishings. Velvet cushions are a luxurious and high end accessory.
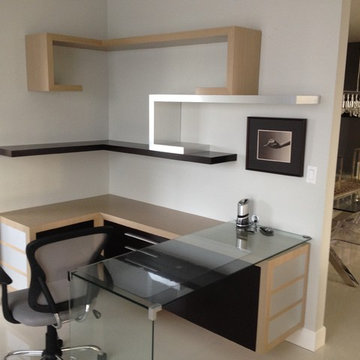
Espresso, and ribbon-cut exotics, brushed stainless accents, floating shelves, floating glass top, metal accents
Ejemplo de despacho contemporáneo pequeño con paredes blancas, suelo de mármol, escritorio empotrado y suelo beige
Ejemplo de despacho contemporáneo pequeño con paredes blancas, suelo de mármol, escritorio empotrado y suelo beige
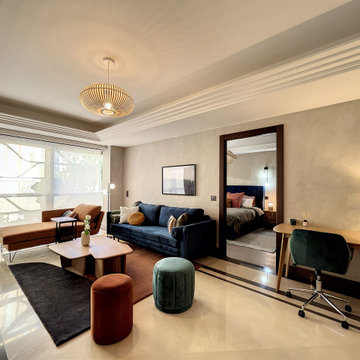
aménagement d'un Salon avec bureau style contemporain.
Imagen de despacho contemporáneo con suelo de mármol
Imagen de despacho contemporáneo con suelo de mármol
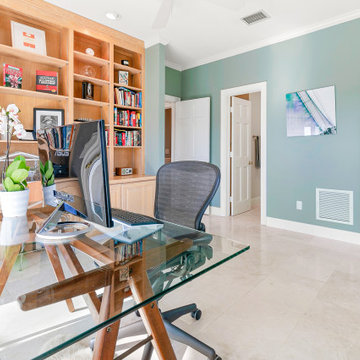
Imagine working in a space with this view of the pool overlooking the marsh!
Ejemplo de despacho escandinavo de tamaño medio con biblioteca, paredes verdes, suelo de mármol, escritorio independiente y suelo beige
Ejemplo de despacho escandinavo de tamaño medio con biblioteca, paredes verdes, suelo de mármol, escritorio independiente y suelo beige
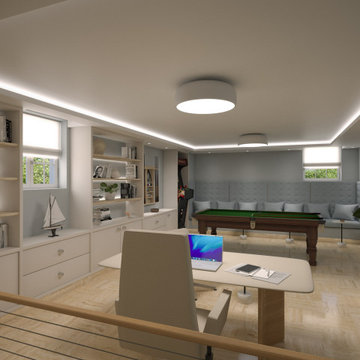
Foto de despacho mediterráneo de tamaño medio con biblioteca, paredes azules, suelo de mármol, escritorio independiente, suelo beige y bandeja
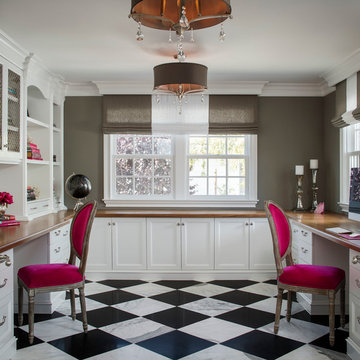
Dual Home Office -- Photography by Chipper Hatter
Diseño de despacho tradicional renovado de tamaño medio con suelo de mármol, escritorio empotrado, paredes grises y suelo multicolor
Diseño de despacho tradicional renovado de tamaño medio con suelo de mármol, escritorio empotrado, paredes grises y suelo multicolor
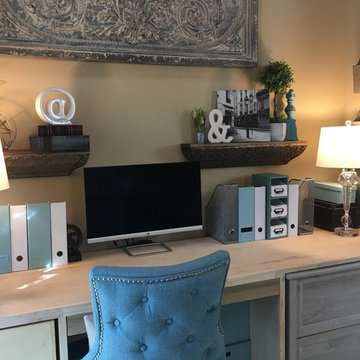
Diseño de despacho clásico renovado pequeño sin chimenea con paredes beige, suelo de mármol, escritorio empotrado y suelo blanco
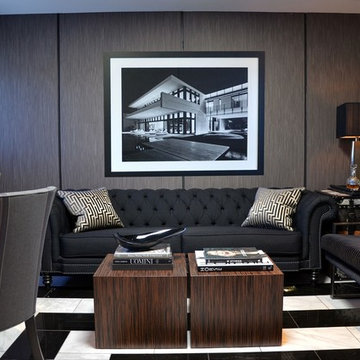
An Office for a Sophisticated Man
Foto de despacho contemporáneo con paredes grises y suelo de mármol
Foto de despacho contemporáneo con paredes grises y suelo de mármol
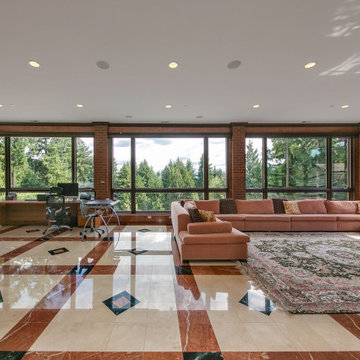
Diseño de despacho extra grande con suelo de mármol, escritorio independiente y suelo multicolor
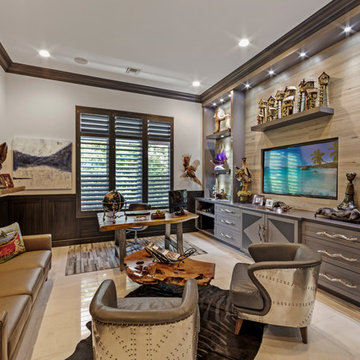
We gave this grand Boca Raton home comfortable interiors reflective of the client's personality.
Project completed by Lighthouse Point interior design firm Barbara Brickell Designs, Serving Lighthouse Point, Parkland, Pompano Beach, Highland Beach, and Delray Beach.
For more about Barbara Brickell Designs, click here: http://www.barbarabrickelldesigns.com
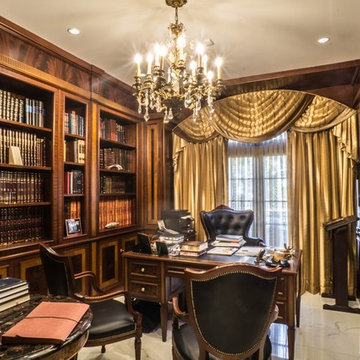
Modelo de despacho clásico de tamaño medio con biblioteca, paredes marrones, suelo de mármol y escritorio independiente
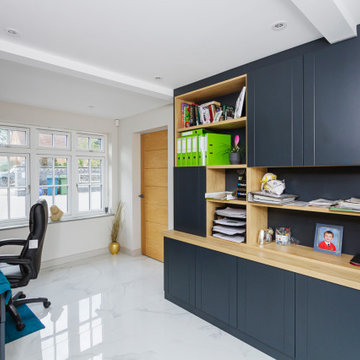
Project Completion
The property is an amazing transformation. We've taken a dark and formerly disjointed house and broken down the rooms barriers to create a light and spacious home for all the family.
Our client’s love spending time together and they now they have a home where all generations can comfortably come together under one roof.
The open plan kitchen / living space is large enough for everyone to gather whilst there are areas like the snug to get moments of peace and quiet away from the hub of the home.
We’ve substantially increased the size of the property using no more than the original footprint of the existing house. The volume gained has allowed them to create five large bedrooms, two with en-suites and a family bathroom on the first floor providing space for all the family to stay.
The home now combines bright open spaces with secluded, hidden areas, designed to make the most of the views out to their private rear garden and the landscape beyond.
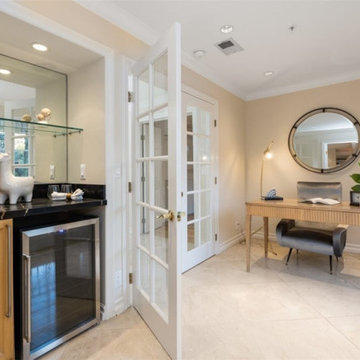
Studio City, CA - Complete Home Remodeling - Home Office area
This handsome Home Office is a beautiful display of simplicity and craftmanship. ING Construction installed the marble flooring, French doors, molding, recessed lighting as well as all of the components in the wet bar located towards the left in the photo. Installation of the wine refrigerator, cabinets, counter tops and reflective wall mirror above.
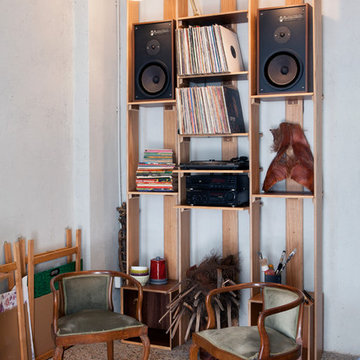
Mirella Tassetto
Imagen de despacho nórdico grande con biblioteca, paredes blancas, suelo de mármol, todas las chimeneas, marco de chimenea de yeso, escritorio independiente y suelo multicolor
Imagen de despacho nórdico grande con biblioteca, paredes blancas, suelo de mármol, todas las chimeneas, marco de chimenea de yeso, escritorio independiente y suelo multicolor
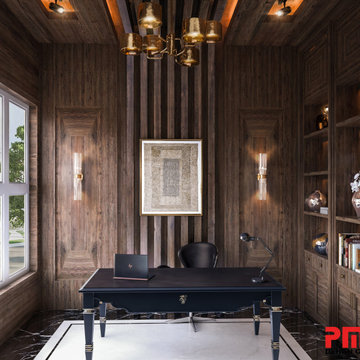
Diseño de despacho contemporáneo de tamaño medio sin chimenea con biblioteca, paredes marrones, suelo de mármol, escritorio independiente y suelo multicolor
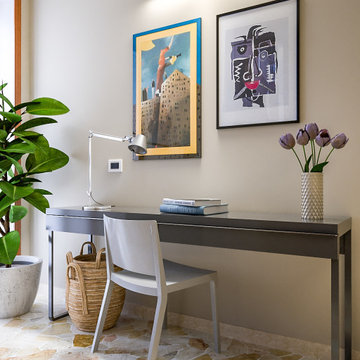
Liadesign
Ejemplo de despacho contemporáneo de tamaño medio con biblioteca, paredes beige, suelo de mármol, escritorio independiente y suelo multicolor
Ejemplo de despacho contemporáneo de tamaño medio con biblioteca, paredes beige, suelo de mármol, escritorio independiente y suelo multicolor
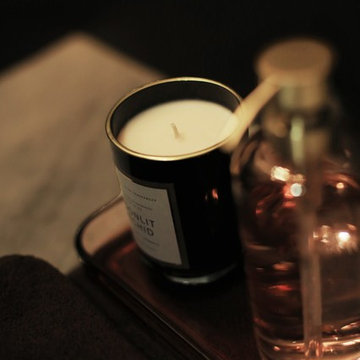
Imagen de estudio grande sin chimenea con paredes negras, suelo de mármol, escritorio independiente y suelo blanco
512 ideas para despachos con suelo de mármol
7
