23.313 ideas para despachos con suelo de madera en tonos medios y suelo de madera pintada
Filtrar por
Presupuesto
Ordenar por:Popular hoy
1 - 20 de 23.313 fotos
Artículo 1 de 3
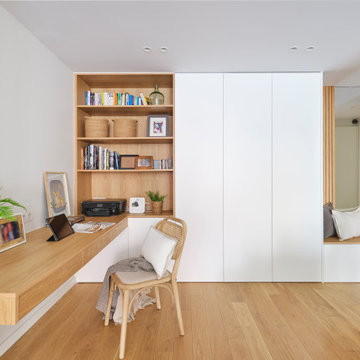
Modelo de despacho escandinavo de tamaño medio con paredes blancas, suelo de madera en tonos medios, escritorio empotrado y suelo marrón

Modelo de despacho campestre grande con paredes grises, suelo de madera en tonos medios, todas las chimeneas, marco de chimenea de piedra, escritorio empotrado y suelo marrón

Hidden in the murphy bed built in are printer and laundry hamper. Can you guess where?
Imagen de despacho clásico renovado pequeño con paredes blancas, suelo de madera en tonos medios y suelo marrón
Imagen de despacho clásico renovado pequeño con paredes blancas, suelo de madera en tonos medios y suelo marrón

Michael J. Lee
Modelo de despacho clásico renovado pequeño sin chimenea con paredes grises, escritorio empotrado, suelo de madera en tonos medios y suelo marrón
Modelo de despacho clásico renovado pequeño sin chimenea con paredes grises, escritorio empotrado, suelo de madera en tonos medios y suelo marrón
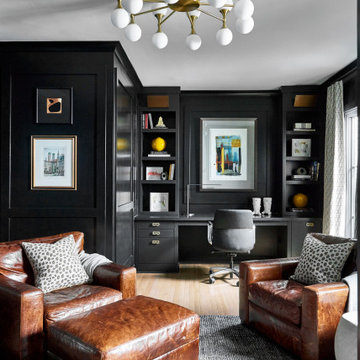
Ejemplo de despacho tradicional renovado con paredes negras, suelo de madera en tonos medios, escritorio empotrado, suelo marrón y panelado
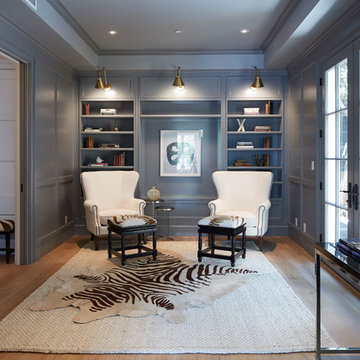
Modelo de despacho actual grande sin chimenea con paredes grises, suelo de madera en tonos medios, escritorio independiente y suelo marrón

The great room of the tiny house is the ultimate multi-purpose: living room, dining room, media room, guest bedroom, and yoga room. Lots of natural light brings the outside in and expand the feeling of space. Photo: Eileen Descallar Ringwald

When our client came to us, she was stumped with how to turn her small living room into a cozy, useable family room. The living room and dining room blended together in a long and skinny open concept floor plan. It was difficult for our client to find furniture that fit the space well. It also left an awkward space between the living and dining areas that she didn’t know what to do with. She also needed help reimagining her office, which is situated right off the entry. She needed an eye-catching yet functional space to work from home.
In the living room, we reimagined the fireplace surround and added built-ins so she and her family could store their large record collection, games, and books. We did a custom sofa to ensure it fits the space and maximized the seating. We added texture and pattern through accessories and balanced the sofa with two warm leather chairs. We updated the dining room furniture and added a little seating area to help connect the spaces. Now there is a permanent home for their record player and a cozy spot to curl up in when listening to music.
For the office, we decided to add a pop of color, so it contrasted well with the neutral living space. The office also needed built-ins for our client’s large cookbook collection and a desk where she and her sons could rotate between work, homework, and computer games. We decided to add a bench seat to maximize space below the window and a lounge chair for additional seating.
Project designed by interior design studio Kimberlee Marie Interiors. They serve the Seattle metro area including Seattle, Bellevue, Kirkland, Medina, Clyde Hill, and Hunts Point.
For more about Kimberlee Marie Interiors, see here: https://www.kimberleemarie.com/
To learn more about this project, see here
https://www.kimberleemarie.com/greenlake-remodel

Foto de despacho contemporáneo grande sin chimenea con biblioteca, paredes beige, suelo de madera en tonos medios, escritorio empotrado y suelo beige
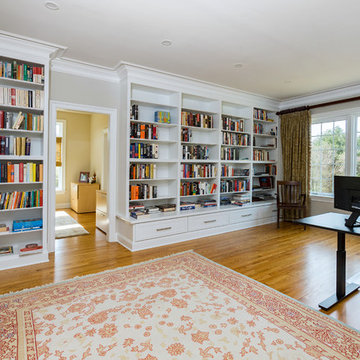
We converted what used to be this home’s master bedroom suite into a study and home office. We really enjoyed creating the built in book shelves for this study. These custom units feature open and adjustable shelving, and full roll out drawers for bottom storage. Connected to the study is a quiet home office and a powder room. Red oak hardwood floors run throughout the study and office.
This light and airy home in Chadds Ford, PA, was a custom home renovation for long-time clients that included the installation of red oak hardwood floors, the master bedroom, master bathroom, two powder rooms, living room, dining room, study, foyer and staircase. remodel included the removal of an existing deck, replacing it with a beautiful flagstone patio. Each of these spaces feature custom, architectural millwork and custom built-in cabinetry or shelving. A special showcase piece is the continuous, millwork throughout the 3-story staircase. To see other work we've done in this beautiful home, please search in our Projects for Chadds Ford, PA Home Remodel and Chadds Ford, PA Exterior Renovation.
Rudloff Custom Builders has won Best of Houzz for Customer Service in 2014, 2015 2016, 2017 and 2019. We also were voted Best of Design in 2016, 2017, 2018, 2019 which only 2% of professionals receive. Rudloff Custom Builders has been featured on Houzz in their Kitchen of the Week, What to Know About Using Reclaimed Wood in the Kitchen as well as included in their Bathroom WorkBook article. We are a full service, certified remodeling company that covers all of the Philadelphia suburban area. This business, like most others, developed from a friendship of young entrepreneurs who wanted to make a difference in their clients’ lives, one household at a time. This relationship between partners is much more than a friendship. Edward and Stephen Rudloff are brothers who have renovated and built custom homes together paying close attention to detail. They are carpenters by trade and understand concept and execution. Rudloff Custom Builders will provide services for you with the highest level of professionalism, quality, detail, punctuality and craftsmanship, every step of the way along our journey together.
Specializing in residential construction allows us to connect with our clients early in the design phase to ensure that every detail is captured as you imagined. One stop shopping is essentially what you will receive with Rudloff Custom Builders from design of your project to the construction of your dreams, executed by on-site project managers and skilled craftsmen. Our concept: envision our client’s ideas and make them a reality. Our mission: CREATING LIFETIME RELATIONSHIPS BUILT ON TRUST AND INTEGRITY.
Photo Credit: Linda McManus Images
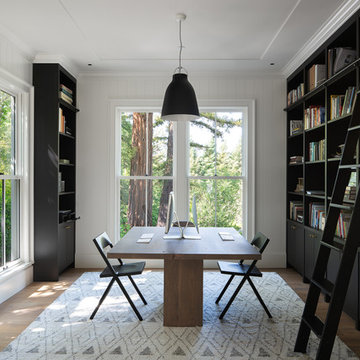
Modelo de despacho contemporáneo grande sin chimenea con paredes blancas, suelo de madera en tonos medios, escritorio independiente, suelo marrón y biblioteca
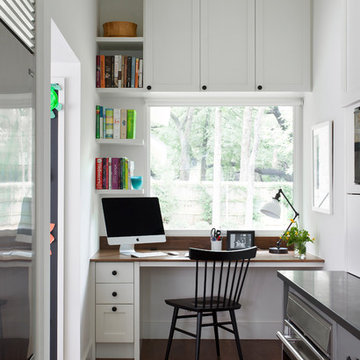
Kitchen desk overlooks play yard.
Photo by Ryann Ford
Foto de despacho clásico renovado con suelo de madera en tonos medios, paredes blancas, escritorio empotrado y suelo marrón
Foto de despacho clásico renovado con suelo de madera en tonos medios, paredes blancas, escritorio empotrado y suelo marrón

Cati Teague Photography
Foto de despacho ecléctico de tamaño medio con escritorio empotrado, paredes azules, suelo de madera en tonos medios y suelo marrón
Foto de despacho ecléctico de tamaño medio con escritorio empotrado, paredes azules, suelo de madera en tonos medios y suelo marrón
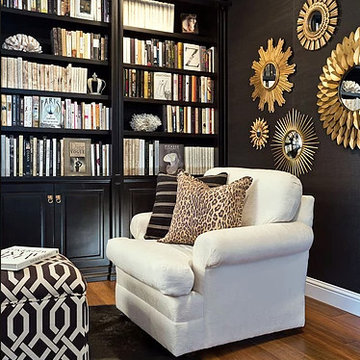
Foto de despacho tradicional de tamaño medio sin chimenea con biblioteca, paredes negras, suelo de madera en tonos medios, escritorio independiente y suelo marrón

Ejemplo de despacho clásico renovado de tamaño medio con suelo de madera en tonos medios, escritorio independiente, paredes azules y suelo marrón
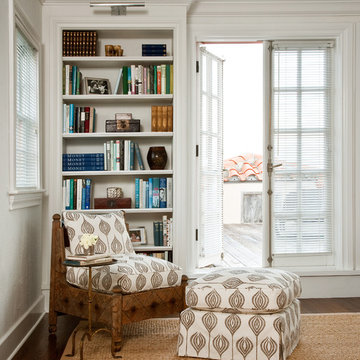
Ejemplo de despacho mediterráneo con paredes blancas y suelo de madera en tonos medios
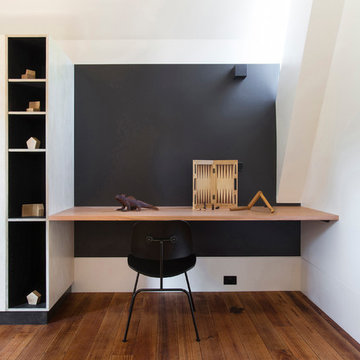
Study nook
Photographer: Andrew Wuttke
Modelo de despacho actual sin chimenea con paredes negras, suelo de madera en tonos medios, escritorio empotrado y suelo marrón
Modelo de despacho actual sin chimenea con paredes negras, suelo de madera en tonos medios, escritorio empotrado y suelo marrón
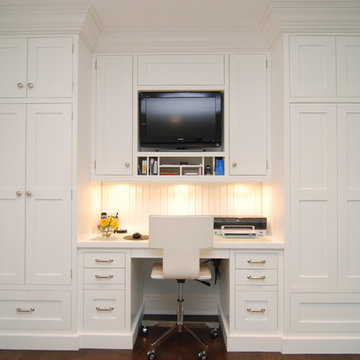
Modelo de despacho tradicional renovado pequeño con paredes blancas, suelo de madera en tonos medios y escritorio empotrado

Foto de despacho abovedado tradicional renovado con paredes blancas, suelo de madera en tonos medios, escritorio empotrado y suelo marrón
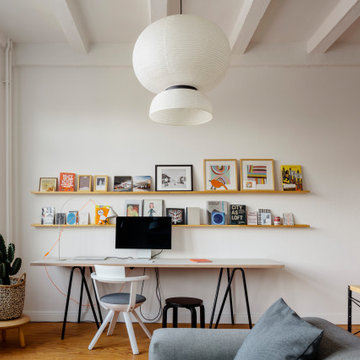
Diseño de despacho actual con paredes blancas, suelo de madera en tonos medios, escritorio independiente, suelo marrón y vigas vistas
23.313 ideas para despachos con suelo de madera en tonos medios y suelo de madera pintada
1