16.593 ideas para despachos con suelo de madera oscura y suelo vinílico
Filtrar por
Presupuesto
Ordenar por:Popular hoy
1 - 20 de 16.593 fotos
Artículo 1 de 3
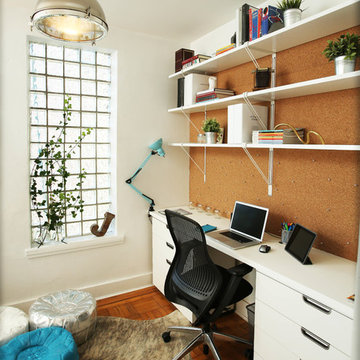
New York Design Office where design and function go hand and hand. Wall to wall cork board with white dry erase board below creates a clean yet textural space while allowing every square inch to function as work surface.

Ejemplo de despacho actual con paredes grises, suelo de madera oscura, escritorio empotrado y suelo marrón

Rustic White Interiors
Ejemplo de despacho clásico renovado grande con paredes grises, suelo de madera oscura, escritorio independiente y suelo marrón
Ejemplo de despacho clásico renovado grande con paredes grises, suelo de madera oscura, escritorio independiente y suelo marrón
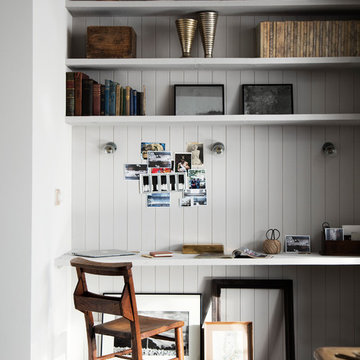
Rory Gardiner
Diseño de despacho industrial pequeño con escritorio empotrado, paredes grises y suelo de madera oscura
Diseño de despacho industrial pequeño con escritorio empotrado, paredes grises y suelo de madera oscura

Modelo de despacho contemporáneo pequeño con paredes blancas, suelo de madera oscura y escritorio empotrado

Imagen de despacho clásico renovado de tamaño medio sin chimenea con paredes azules, suelo de madera oscura, escritorio independiente y suelo marrón

Diseño de sala de manualidades clásica con suelo de madera oscura y escritorio empotrado

Photography by Laura Hull.
Imagen de despacho tradicional renovado pequeño con paredes azules, suelo de madera oscura y escritorio independiente
Imagen de despacho tradicional renovado pequeño con paredes azules, suelo de madera oscura y escritorio independiente

A luxe home office that is beautiful enough to be the first room you see when walking in this home, but functional enough to be a true working office.
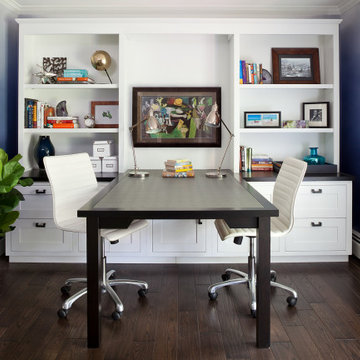
Imagen de despacho clásico renovado sin chimenea con paredes azules, suelo de madera oscura, escritorio empotrado y suelo marrón

The client wanted to create a traditional rustic design with clean lines and a feminine edge. She works from her home office, so she needed it to be functional and organized with elegant and timeless lines. In the kitchen, we removed the peninsula that separated it for the breakfast room and kitchen, to create better flow and unity throughout the space.
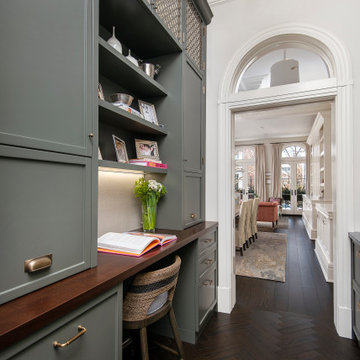
The project is located in the heart of Chicago’s Lincoln Park neighborhood. The client’s a young family and the husband is a very passionate cook. The kitchen was a gut renovation. The all white kitchen mixes modern and traditional elements with an oversized island, storage all the way around, a buffet, open shelving, a butler’s pantry and appliances that steal the show.
Butler's Pantry Details:
-This space is multifunction and is used as an office, a coffee bar and for a liquor bar when entertaining
-Dark artichoke green cabinetry custom by Dresner Design private label line with De Angelis
-Upper cabinets are burnished brass mesh and antique mirror with brass antiquing
-Hardware from Katonah with a antiqued brass finish
-A second subzero refrigerated drawer is located in the butler’s pantry along with a second Miele dishwasher, a warming drawer by Dacor, and a Microdrawer by Wolf
-Lighting in the desk is on motion sensor and by Hafale
-Backsplash, polished Calcutta Gold marble mosaic from Artistic Tile
-Zinc top reclaimed and fabricated by Avenue Metal
-Custom interior drawers are solid oak with Wenge stain
-Trimless cans were used throughout
-Kallista Sink is a hammered nickel
-Faucet by Kallista
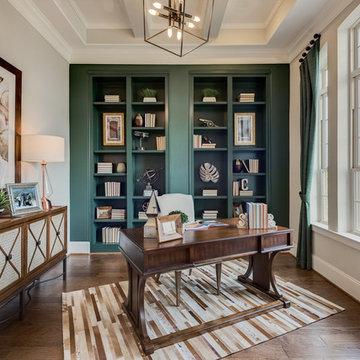
Built by David Weekley Homes Houston
Foto de despacho clásico renovado con paredes verdes, suelo de madera oscura, escritorio independiente y suelo marrón
Foto de despacho clásico renovado con paredes verdes, suelo de madera oscura, escritorio independiente y suelo marrón
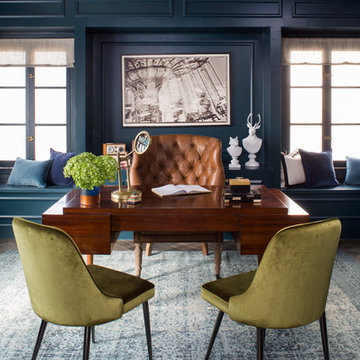
Meghan Bob Photography
Modelo de despacho clásico renovado grande sin chimenea con paredes azules, suelo de madera oscura, escritorio independiente y suelo marrón
Modelo de despacho clásico renovado grande sin chimenea con paredes azules, suelo de madera oscura, escritorio independiente y suelo marrón

Willow Lane House | ART ROOM
Builder: SD Custom Homes
Interior Design: Bria Hammel Interiors
Architect: David Charlez Designs
Ejemplo de estudio clásico con paredes blancas, suelo de madera oscura y escritorio empotrado
Ejemplo de estudio clásico con paredes blancas, suelo de madera oscura y escritorio empotrado
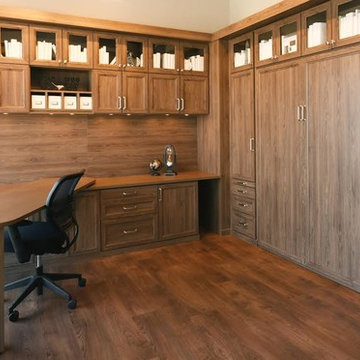
Imagen de despacho clásico renovado grande sin chimenea con paredes beige, suelo de madera oscura, escritorio empotrado y suelo marrón
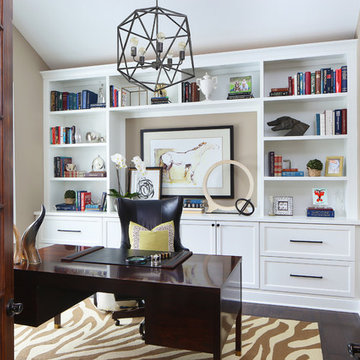
David Sparks
Ejemplo de despacho clásico renovado con paredes beige, suelo de madera oscura y escritorio independiente
Ejemplo de despacho clásico renovado con paredes beige, suelo de madera oscura y escritorio independiente
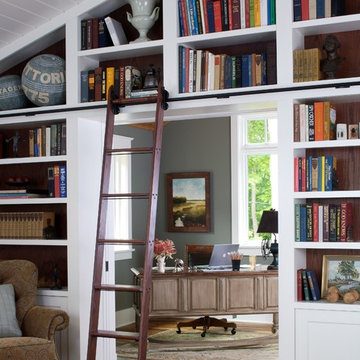
The classic 5,000-square-foot, five-bedroom Blaine boasts a timeless, traditional façade of stone and cedar shake. Inspired by both the relaxed Shingle Style that swept the East Coast at the turn of the century, and the all-American Four Square found around the country. The home features Old World architecture paired with every modern convenience, along with unparalleled craftsmanship and quality design.
The curb appeal starts at the street, where a caramel-colored shingle and stone façade invite you inside from the European-style courtyard. Other highlights include irregularly shaped windows, a charming dovecote and cupola, along with a variety of welcoming window boxes on the street side. The lakeside includes two porches designed to take full advantage of the views, a lower-level walk out, and stone arches that lend an aura of both elegance and permanence.
Step inside, and the interiors will not disappoint. The spacious foyer featuring a wood staircase leads into a large, open living room with a natural stone fireplace, rustic beams and nearby walkout deck. Also adjacent is a screened-in porch that leads down to the lower level, and the lakeshore. The nearby kitchen includes a large two-tiered multi-purpose island topped with butcher block, perfect for both entertaining and food preparation. This informal dining area allows for large gatherings of family and friends. Leave the family area, cross the foyer and enter your private retreat — a master bedroom suite attached to a luxurious master bath, private sitting room, and sun room. Who needs vacation when it’s such a pleasure staying home?
The second floor features two cozy bedrooms, a bunkroom with built-in sleeping area, and a convenient home office. In the lower level, a relaxed family room and billiards area are accompanied by a pub and wine cellar. Further on, two additional bedrooms await.
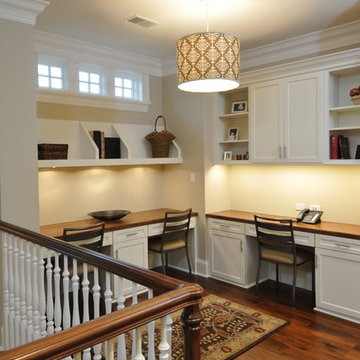
Carlos Vergara Photography
Diseño de despacho tradicional con paredes beige, suelo de madera oscura y escritorio empotrado
Diseño de despacho tradicional con paredes beige, suelo de madera oscura y escritorio empotrado
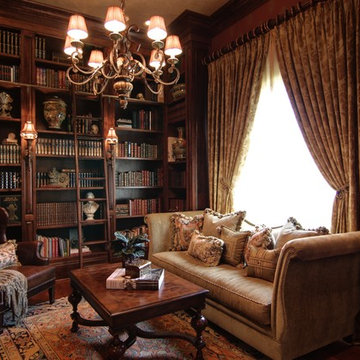
Cozy, elegant library or study with custom bookcases lining the walls, custom sofa (Haute House), leather wing chair (Lee Industries), hand knotted rug, oyster wood cocktail table. Nelson Wilson Interiors photography.
16.593 ideas para despachos con suelo de madera oscura y suelo vinílico
1