15.240 ideas para despachos con suelo de madera oscura y suelo de contrachapado
Filtrar por
Presupuesto
Ordenar por:Popular hoy
81 - 100 de 15.240 fotos
Artículo 1 de 3
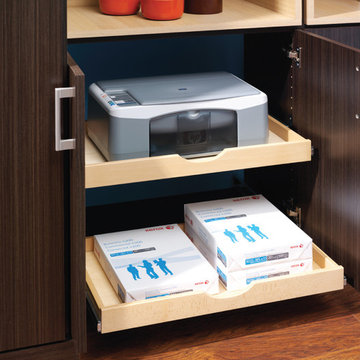
Org Dealer
Ejemplo de despacho clásico de tamaño medio con suelo de madera oscura y escritorio independiente
Ejemplo de despacho clásico de tamaño medio con suelo de madera oscura y escritorio independiente
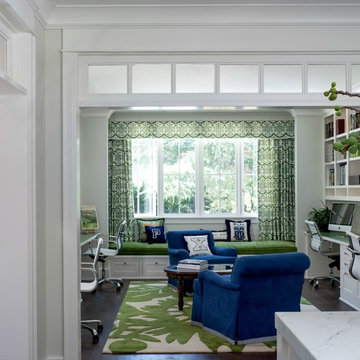
This study off the kitchen acts as a control center for the family. Kids work on computers in open spaces, not in their rooms. The window seat is a sunbrella velvet for durability and the chairs swivel to 'talk' with the kitchen. photo: David Duncan Livingston
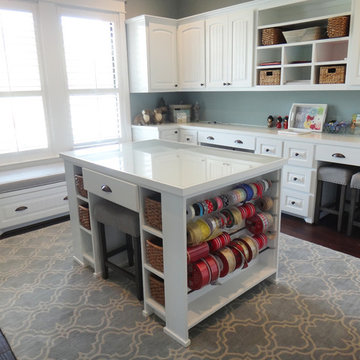
The craft room features custom designed mill work, including a window seat and a table with seating, storage, and dowel racks for wrapping paper and ribbon dispensing.
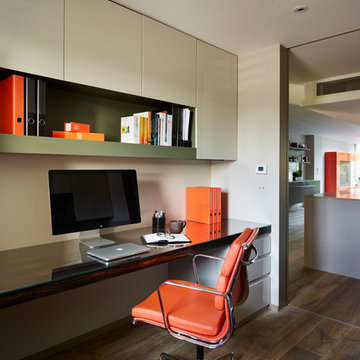
Beautiful home office with built in veneer desks and glass tops; designer orange leather chair, lots of built in storage and open shelf for easy access.

This small third bedroom in a 1950's North Vancouver home originally housed our growing interior design business. When we outgrew this 80 square foot space and moved to a studio across the street, I wondered what would become of this room with its lovely ocean view. As it turns out it evolved into a shared creative space for myself and my very artistic 7 year old daughter. In the spirit of Virginia Wolfe's "A Room of One's Own" this is a creative space where we are surrounded by some of our favourite things including vintage collectibles & furniture, artwork and craft projects, not to mention my all time favourite Cole and Son wallpaper. It is all about pretty and girly with just the right amount of colour. Interior Design by Lori Steeves of Simply Home Decorating Inc. Photos by Tracey Ayton Photography.
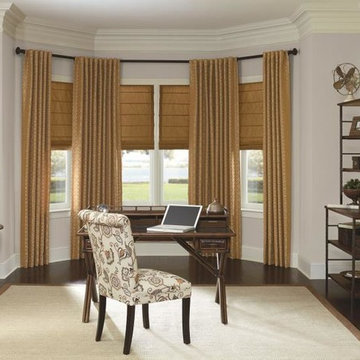
Modelo de despacho tradicional renovado grande sin chimenea con paredes grises, suelo de madera oscura, escritorio independiente y suelo marrón
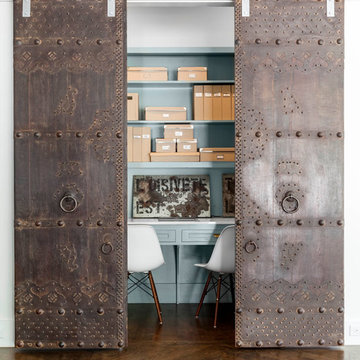
Nathan Schroder Photography
BK Design Studio
Robert Elliott Custom Homes
Foto de despacho contemporáneo sin chimenea con paredes azules, suelo de madera oscura y escritorio empotrado
Foto de despacho contemporáneo sin chimenea con paredes azules, suelo de madera oscura y escritorio empotrado
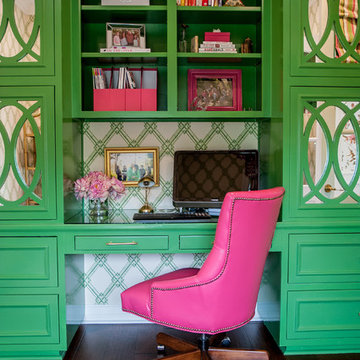
Cabinet Paint - Benjamin Moore Bunker Hill Green
Wallpaper - Brunschwig Treillage
Window treatment is Kravet 32756-317
Etegares - PB Teen
Parchment desk - Mecox Houston
Desk chair is custom
Chandelier - Mecox Houston

Builder: J. Peterson Homes
Interior Designer: Francesca Owens
Photographers: Ashley Avila Photography, Bill Hebert, & FulView
Capped by a picturesque double chimney and distinguished by its distinctive roof lines and patterned brick, stone and siding, Rookwood draws inspiration from Tudor and Shingle styles, two of the world’s most enduring architectural forms. Popular from about 1890 through 1940, Tudor is characterized by steeply pitched roofs, massive chimneys, tall narrow casement windows and decorative half-timbering. Shingle’s hallmarks include shingled walls, an asymmetrical façade, intersecting cross gables and extensive porches. A masterpiece of wood and stone, there is nothing ordinary about Rookwood, which combines the best of both worlds.
Once inside the foyer, the 3,500-square foot main level opens with a 27-foot central living room with natural fireplace. Nearby is a large kitchen featuring an extended island, hearth room and butler’s pantry with an adjacent formal dining space near the front of the house. Also featured is a sun room and spacious study, both perfect for relaxing, as well as two nearby garages that add up to almost 1,500 square foot of space. A large master suite with bath and walk-in closet which dominates the 2,700-square foot second level which also includes three additional family bedrooms, a convenient laundry and a flexible 580-square-foot bonus space. Downstairs, the lower level boasts approximately 1,000 more square feet of finished space, including a recreation room, guest suite and additional storage.
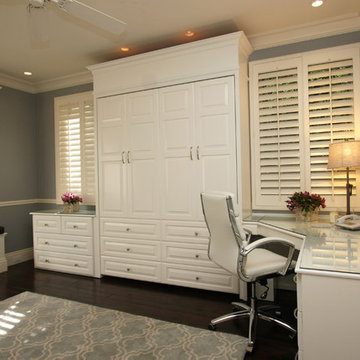
With the wallbed closed the space for Home Office is visually increased. The Glass tops not only add to the clean look but creates a very smooth and durable writing surface. Guest room to functional office in an instant.
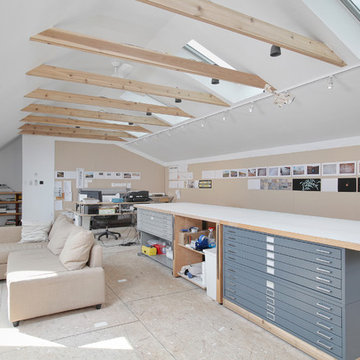
Attic redesign to an in-home artist's studio
Imagen de estudio actual grande sin chimenea con paredes blancas, suelo de contrachapado y escritorio independiente
Imagen de estudio actual grande sin chimenea con paredes blancas, suelo de contrachapado y escritorio independiente
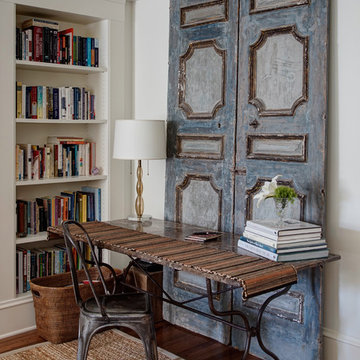
Ejemplo de despacho romántico con paredes blancas, suelo de madera oscura y escritorio independiente
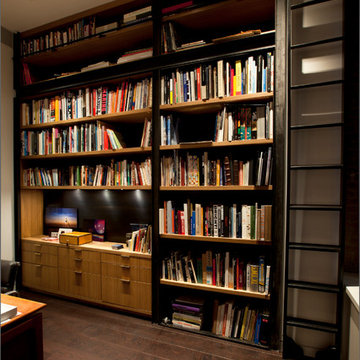
Michael Steele
Imagen de despacho actual de tamaño medio con biblioteca, suelo de madera oscura y suelo marrón
Imagen de despacho actual de tamaño medio con biblioteca, suelo de madera oscura y suelo marrón
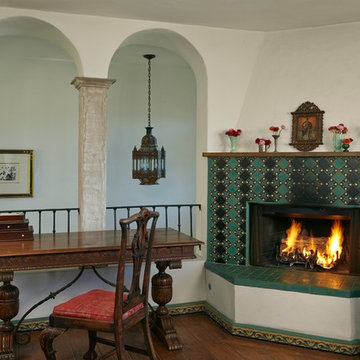
Ejemplo de despacho de estilo americano con paredes beige, suelo de madera oscura, chimenea de esquina, marco de chimenea de baldosas y/o azulejos y escritorio independiente
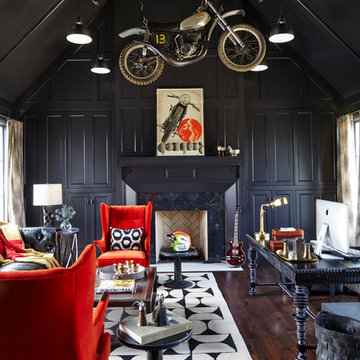
Diseño de despacho actual grande con paredes negras, suelo de madera oscura, todas las chimeneas, escritorio independiente y suelo marrón
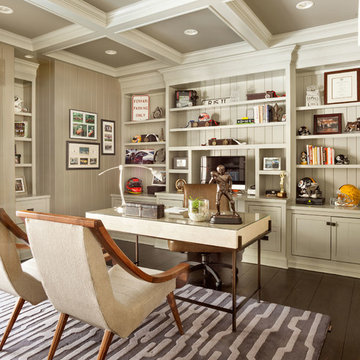
Foto de despacho clásico de tamaño medio con paredes grises, suelo de madera oscura y escritorio independiente
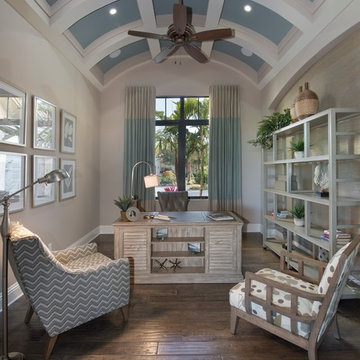
Diseño de despacho mediterráneo grande con suelo de madera oscura, escritorio independiente, suelo marrón y paredes grises
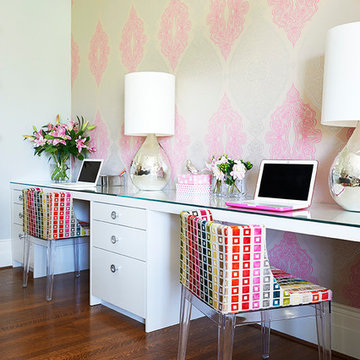
Imagen de despacho tradicional renovado con paredes multicolor, escritorio empotrado y suelo de madera oscura
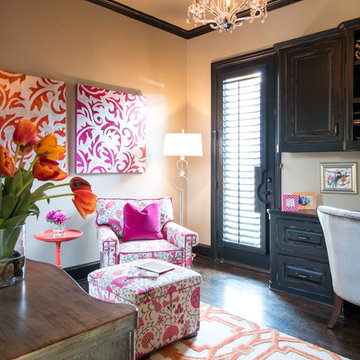
This home office was designed for a mother of two. She needed her own space with bright, cheery colors and a place to relax and read. We designed a custom club chair with a floral pink, orange, and taupe pattern contrasted with fuchsia welt and a fun throw pillow. The ottoman is made to match but provides storage for blankets or books. The painted orange chair-side table is used for setting a drink. The rug breaks up the dark wood flooring and the custom painted artwork give a burst of energy to the room. It's finished off with a feminine crystal chandelier overhead.
Michael Hunter Photography
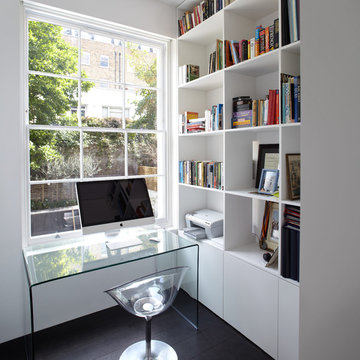
Guy Archard
Imagen de despacho contemporáneo pequeño sin chimenea con paredes blancas, suelo de madera oscura y escritorio independiente
Imagen de despacho contemporáneo pequeño sin chimenea con paredes blancas, suelo de madera oscura y escritorio independiente
15.240 ideas para despachos con suelo de madera oscura y suelo de contrachapado
5