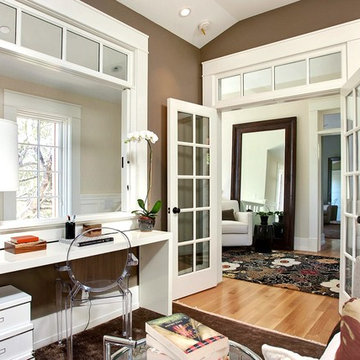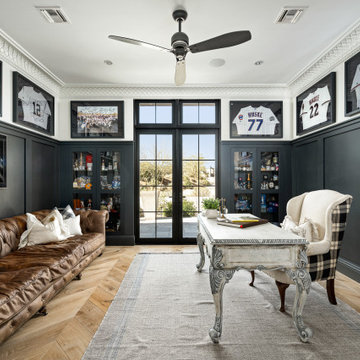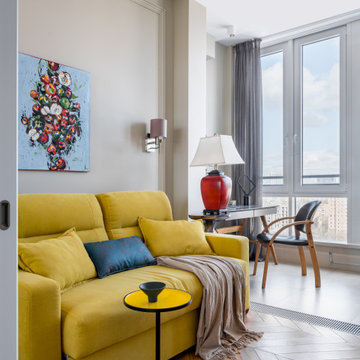23.206 ideas para despachos con suelo de madera en tonos medios y suelo de mármol
Filtrar por
Presupuesto
Ordenar por:Popular hoy
21 - 40 de 23.206 fotos
Artículo 1 de 3

Location: Bethesda, MD, USA
We demolished an existing house that was built in the mid-1900s and built this house in its place. Everything about this new house is top-notch - from the materials used to the craftsmanship. The existing house was about 1600 sf. This new house is over 5000 sf. We made great use of space throughout, including the livable attic with a guest bedroom and bath.
Finecraft Contractors, Inc.
GTM Architects
Photographed by: Ken Wyner
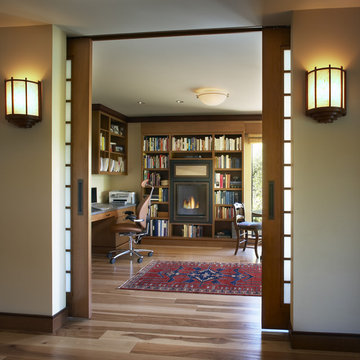
Photographer: William Enos / Emerald Light Photography
Imagen de despacho contemporáneo con paredes beige y suelo de madera en tonos medios
Imagen de despacho contemporáneo con paredes beige y suelo de madera en tonos medios
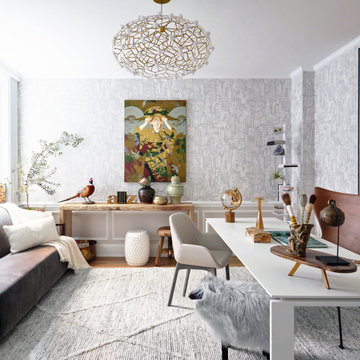
Adler On The Park Showhouse
Interior Renovation
Chicago, Illinois
Location
Chicago, IL - Lakefront
Category
Show house
Property
Luxury Townhome
Adina Home Design was invited to reimagine a guest suite in the the Adler on the Park historic home showhouse. Our home office design embodies our core values, providing an ideal canvas to showcase our distinctive design love language, fusing modern aesthetics with Japandi, pastoral, and biophilic influences to create spaces that feel inspiring, familiar and uplifting.
We set out to showcase how a small bedroom can be successfully converted into a home office/guest bedroom. The home office has become a paramount requirement in every home we design, The design blends clean lines, natural materials, and a serene ambiance for a creative workspace. We incorporated sleek furniture, neutral tones, and subtle nods to modern, pastoral and Japanese aesthetics for a harmonious
We elevated each space, from the sophisticated walk-in closet with striking black wallcoverings and pristine white shelving, to the tranquil guest bathroom imbued with Japandi Zen influences.
Clean lines, natural materials, and subtle nods to Japanese aesthetics converge, creating harmonious retreats tailored to modern living.
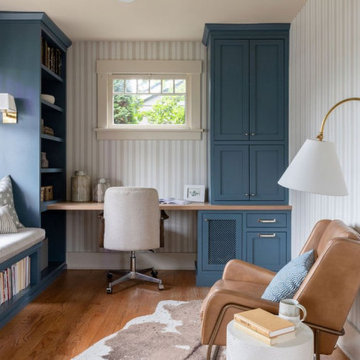
When our client came to us, she was stumped with how to turn her small living room into a cozy, useable family room. The living room and dining room blended together in a long and skinny open concept floor plan. It was difficult for our client to find furniture that fit the space well. It also left an awkward space between the living and dining areas that she didn’t know what to do with. She also needed help reimagining her office, which is situated right off the entry. She needed an eye-catching yet functional space to work from home.
In the living room, we reimagined the fireplace surround and added built-ins so she and her family could store their large record collection, games, and books. We did a custom sofa to ensure it fits the space and maximized the seating. We added texture and pattern through accessories and balanced the sofa with two warm leather chairs. We updated the dining room furniture and added a little seating area to help connect the spaces. Now there is a permanent home for their record player and a cozy spot to curl up in when listening to music.
For the office, we decided to add a pop of color, so it contrasted well with the neutral living space. The office also needed built-ins for our client’s large cookbook collection and a desk where she and her sons could rotate between work, homework, and computer games. We decided to add a bench seat to maximize space below the window and a lounge chair for additional seating.
Project designed by interior design studio Kimberlee Marie Interiors. They serve the Seattle metro area including Seattle, Bellevue, Kirkland, Medina, Clyde Hill, and Hunts Point.
For more about Kimberlee Marie Interiors, see here: https://www.kimberleemarie.com/
To learn more about this project, see here
https://www.kimberleemarie.com/greenlake-remodel
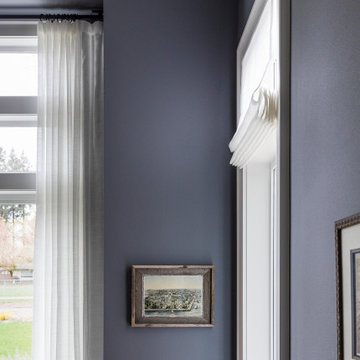
A home office serves as a library, a piano room and a guest room with a sleeper sofa.
Diseño de despacho tradicional renovado de tamaño medio con biblioteca, paredes grises, suelo de madera en tonos medios, todas las chimeneas y marco de chimenea de baldosas y/o azulejos
Diseño de despacho tradicional renovado de tamaño medio con biblioteca, paredes grises, suelo de madera en tonos medios, todas las chimeneas y marco de chimenea de baldosas y/o azulejos

Warm and inviting this new construction home, by New Orleans Architect Al Jones, and interior design by Bradshaw Designs, lives as if it's been there for decades. Charming details provide a rich patina. The old Chicago brick walls, the white slurried brick walls, old ceiling beams, and deep green paint colors, all add up to a house filled with comfort and charm for this dear family.
Lead Designer: Crystal Romero; Designer: Morgan McCabe; Photographer: Stephen Karlisch; Photo Stylist: Melanie McKinley.
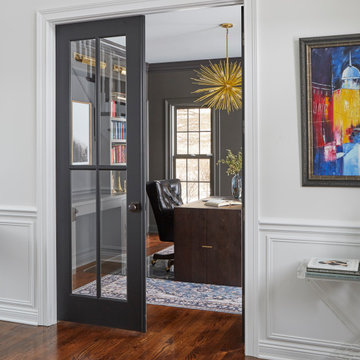
Ejemplo de despacho clásico renovado grande con paredes marrones, suelo de madera en tonos medios, escritorio empotrado y suelo marrón
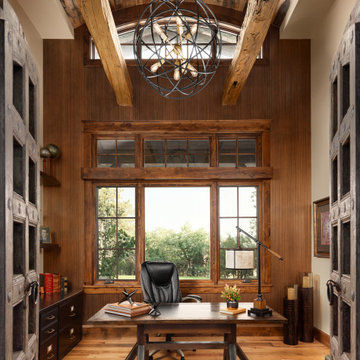
Imagen de despacho abovedado rústico grande con paredes beige, suelo de madera en tonos medios, escritorio independiente y suelo multicolor
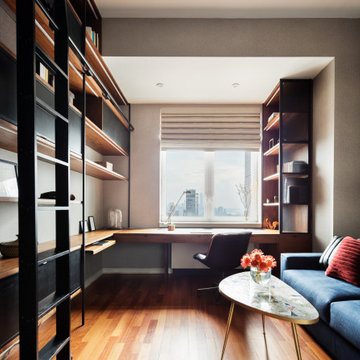
Foto de despacho industrial pequeño con paredes beige, suelo de madera en tonos medios, escritorio empotrado, suelo marrón y papel pintado

Modelo de despacho clásico renovado de tamaño medio con biblioteca, paredes grises, suelo de madera en tonos medios, escritorio empotrado, suelo marrón, casetón y panelado
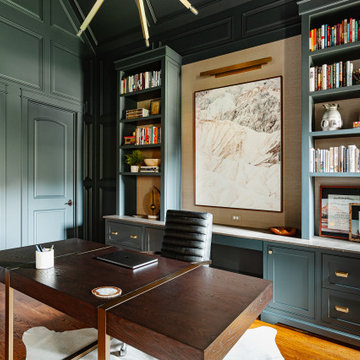
Foto de despacho abovedado tradicional renovado de tamaño medio con paredes verdes, suelo de madera en tonos medios, todas las chimeneas, marco de chimenea de piedra, escritorio independiente, suelo marrón y panelado
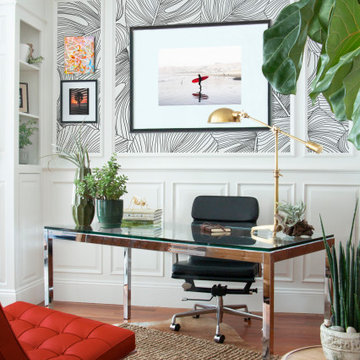
Foto de despacho actual de tamaño medio con paredes azules, suelo de madera en tonos medios, escritorio independiente, suelo marrón y boiserie

Imagen de despacho tradicional renovado con paredes grises, suelo de madera en tonos medios, escritorio independiente, bandeja y papel pintado
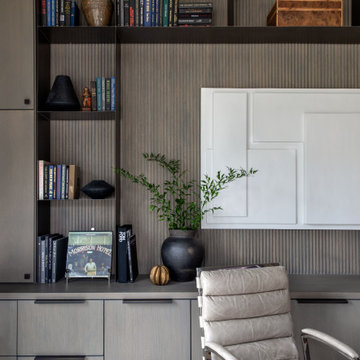
Foto de despacho tradicional renovado extra grande con paredes marrones, suelo de madera en tonos medios, escritorio independiente, suelo marrón y panelado
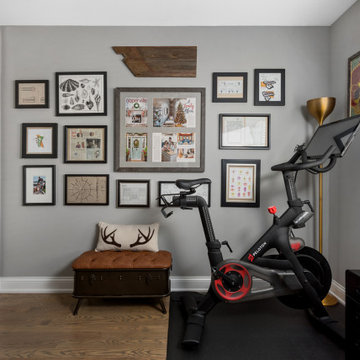
Photography by Picture Perfect House
Foto de estudio urbano de tamaño medio con paredes grises, suelo de madera en tonos medios, escritorio independiente y suelo gris
Foto de estudio urbano de tamaño medio con paredes grises, suelo de madera en tonos medios, escritorio independiente y suelo gris
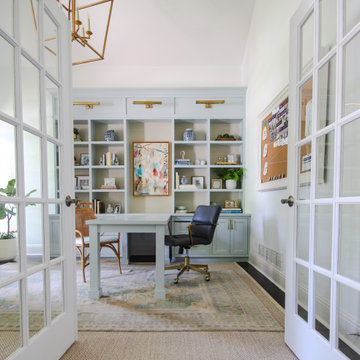
Foto de despacho clásico renovado grande con paredes blancas, suelo de madera en tonos medios, escritorio empotrado y suelo marrón
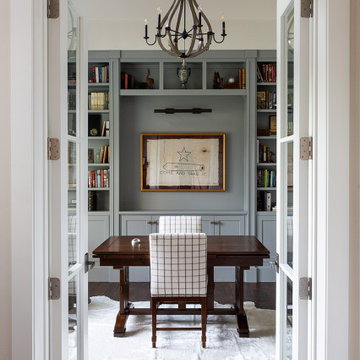
Imagen de despacho tradicional renovado de tamaño medio con paredes beige, suelo de madera en tonos medios, escritorio independiente y suelo marrón
23.206 ideas para despachos con suelo de madera en tonos medios y suelo de mármol
2
