16.178 ideas para despachos con suelo de madera clara y suelo de travertino
Filtrar por
Presupuesto
Ordenar por:Popular hoy
121 - 140 de 16.178 fotos
Artículo 1 de 3
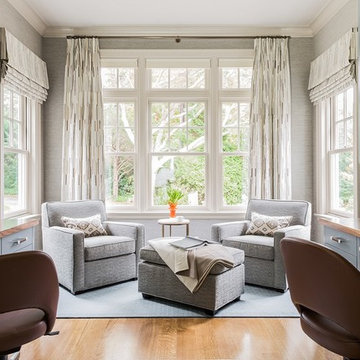
Photography by Michael J. Lee
Diseño de despacho clásico renovado grande con paredes grises, escritorio empotrado y suelo de madera clara
Diseño de despacho clásico renovado grande con paredes grises, escritorio empotrado y suelo de madera clara
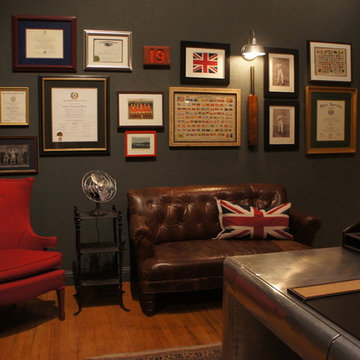
Stephanie Nix
Ejemplo de despacho ecléctico de tamaño medio con paredes azules, suelo de madera clara y escritorio independiente
Ejemplo de despacho ecléctico de tamaño medio con paredes azules, suelo de madera clara y escritorio independiente
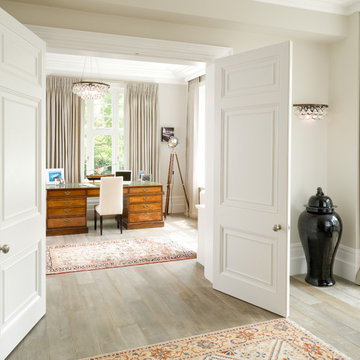
Ejemplo de despacho tradicional con paredes beige, suelo de madera clara, escritorio independiente y suelo beige
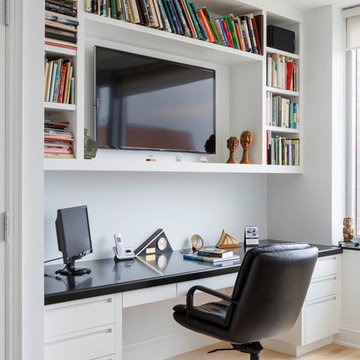
Home office with built-in desk and book shelves.
Modelo de despacho actual pequeño con paredes blancas, suelo de madera clara y escritorio empotrado
Modelo de despacho actual pequeño con paredes blancas, suelo de madera clara y escritorio empotrado
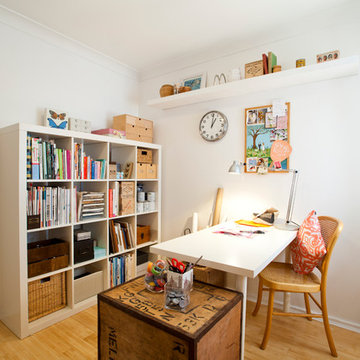
With the advice of my interior designer friend Nelly Reffet of Twinkle and Whistle, I turned this space into a much nicer and more organised room to work. One of the first things Nelly advised me to do was paint the Antique White walls Vivid White and change the cedar blinds for linen curtains. I could not believe the difference this made in making the room seem brighter and lighter. As I was on a very tight budget for this room, Nelly suggested utilising a piece of furniture I already had in the house - the IKEA Expedit - for storage. Having one large piece of furniture for storage rather than several smaller ones has freed up the space enormously. It also provides loads of storage with its deep shelves. The containers in it are all thrifted, found on the side of the road or from secondhand markets. I used a mix of cane baskets, wooden boxes and an unused draw to hide more unsightly odds and ends and make it overall look much more neat and tidy.
Photo Heather Robbins of Red Images Fine Photography
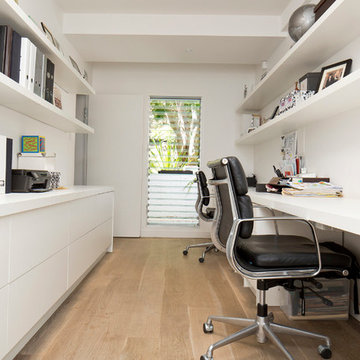
Organized home office, storage combination of concealed and open shelving, louvre windows with view out to rear yard
Diseño de despacho contemporáneo de tamaño medio con paredes blancas, escritorio empotrado, suelo de madera clara y suelo beige
Diseño de despacho contemporáneo de tamaño medio con paredes blancas, escritorio empotrado, suelo de madera clara y suelo beige

A book loving family of four, Dan, Julia and their two daughters were looking to add on to and rearrange their three bedroom, one bathroom home to suit their unique needs for places to study, rest, play, and hide and go seek. A generous lot allowed for a addition to the north of the house connecting to the middle bedroom/den, and the design process, while initially motivated by the need for a more spacious and private master bedroom and bathroom, evolved to focus around Dan & Julia distinct desires for home offices.
Dan, a Minnesotan Medievalist, craved a cozy, wood paneled room with a nook for his reading chair and ample space for books, and, Julia, an American Studies professor with a focus on history of progressive children's literature, imagined a bright and airy space with plenty of shelf and desk space where she could peacefully focus on her latest project. What resulted was an addition with two offices, one upstairs, one downstairs, that were animated very differently by the presence of the connecting stair--Dan's reading nook nestled under the stair and Julia's office defined by a custom bookshelf stair rail that gave her plenty of storage down low and a sense of spaciousness above. A generous corridor with large windows on both sides serves as the transitional space between the addition and the original house as well as impromptu yoga room. The master suite extends from the end of the corridor towards the street creating a sense of separation from the original house which was remodeled to create a variety of family rooms and utility spaces including a small "office" for the girls, an entry hall with storage for shoes and jackets, a mud room, a new linen closet, an improved great room that reused an original window that had to be removed to connect to the addition. A palette of local and reclaimed wood provide prominent accents throughout the house including pecan flooring in the addition, barn doors faced with reclaimed pine flooring, reused solid wood doors from the original house, and shiplap paneling that was reclaimed during remodel.
Photography by: Michael Hsu
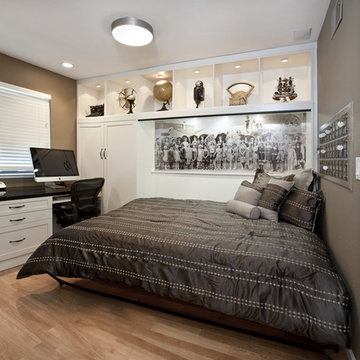
Custom wall bed & home office by Valet Custom Cabinets & Closets, Campbell CA.
Imagen de despacho tradicional de tamaño medio sin chimenea con paredes marrones, suelo de madera clara, escritorio empotrado y suelo marrón
Imagen de despacho tradicional de tamaño medio sin chimenea con paredes marrones, suelo de madera clara, escritorio empotrado y suelo marrón
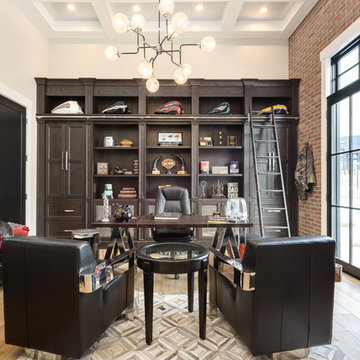
FX Home Tours
Interior Design: Osmond Design
Foto de despacho tradicional renovado grande sin chimenea con paredes beige, suelo de madera clara, escritorio independiente y suelo beige
Foto de despacho tradicional renovado grande sin chimenea con paredes beige, suelo de madera clara, escritorio independiente y suelo beige
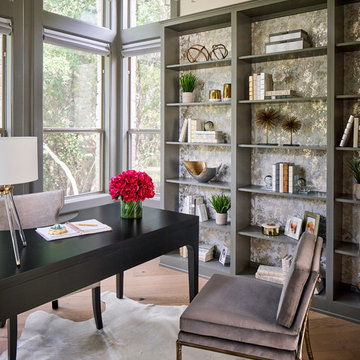
This beautiful study was part of a whole house design and renovation by Haven Design and Construction. For this room, our objective was to create a feminine and sophisticated study for our client. She requested a design that was unique and fresh, but still warm and inviting. We wallpapered the back of the bookcases in an eye catching metallic vine pattern to add a feminine touch. Then, we selected a deep gray tone from the wallpaper and painted the bookcases and wainscoting in this striking color. We replaced the carpet with a light wood flooring that compliments the gray woodwork. Our client preferred a petite desk, just large enough for paying bills or working on her laptop, so our first furniture selection was a lovely black desk with feminine curved detailing and delicate star hardware. The room still needed a focal point, so we selected a striking lucite and gold chandelier to set the tone. The design was completed by a pair of gray velvet guest chairs. The gold twig pattern on the back of the chairs compliments the metallic wallpaper pattern perfectly. Finally the room was carefully detailed with unique accessories and custom bound books to fill the bookcases.
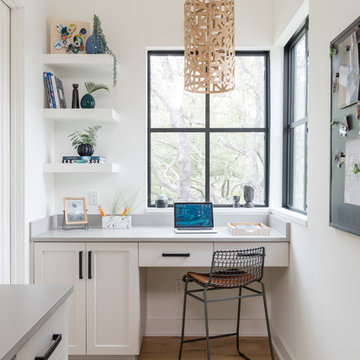
Michael Hunter Photography
Diseño de despacho campestre sin chimenea con paredes amarillas, suelo de madera clara, escritorio empotrado y suelo beige
Diseño de despacho campestre sin chimenea con paredes amarillas, suelo de madera clara, escritorio empotrado y suelo beige
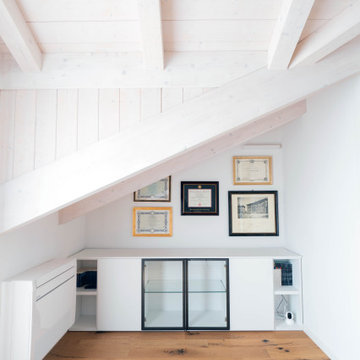
Diseño de despacho actual de tamaño medio con biblioteca, paredes blancas, suelo de madera clara, escritorio independiente y vigas vistas

Imagen de despacho de estilo de casa de campo con paredes marrones, suelo de madera clara, escritorio independiente, suelo beige y madera
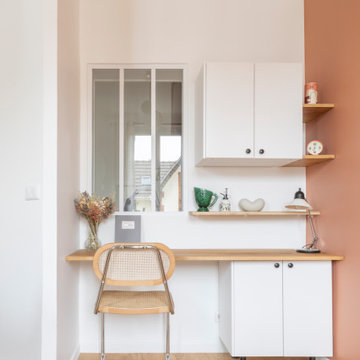
Salon avec un espace bureau. La verrière blanche sur-mesure permet de faire entrer la lumière dans l'entrée.
Foto de despacho nórdico de tamaño medio con paredes rosas y suelo de madera clara
Foto de despacho nórdico de tamaño medio con paredes rosas y suelo de madera clara

Interior design by Jessica Koltun Home. This stunning home with an open floor plan features a formal dining, dedicated study, Chef's kitchen and hidden pantry. Designer amenities include white oak millwork, marble tile, and a high end lighting, plumbing, & hardware.
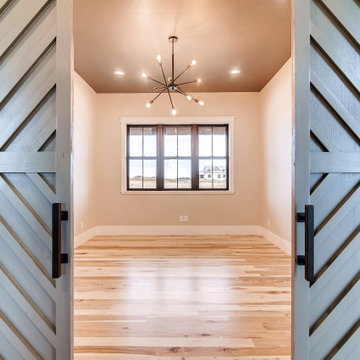
Ejemplo de despacho campestre grande con paredes grises, suelo de madera clara y papel pintado
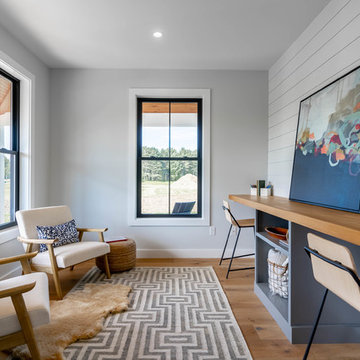
Modelo de despacho campestre sin chimenea con paredes grises, suelo de madera clara y escritorio empotrado

Ejemplo de despacho bohemio con paredes grises, suelo de madera clara, todas las chimeneas, marco de chimenea de ladrillo, escritorio independiente y suelo beige
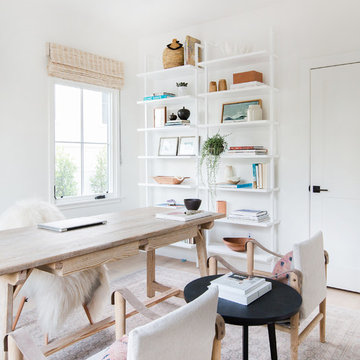
Foto de despacho costero sin chimenea con paredes blancas, suelo de madera clara, escritorio independiente y suelo marrón

Matthew Niemann Photography
www.matthewniemann.com
Modelo de despacho clásico renovado con paredes blancas, suelo de madera clara, todas las chimeneas, marco de chimenea de piedra, escritorio independiente y suelo beige
Modelo de despacho clásico renovado con paredes blancas, suelo de madera clara, todas las chimeneas, marco de chimenea de piedra, escritorio independiente y suelo beige
16.178 ideas para despachos con suelo de madera clara y suelo de travertino
7