502 ideas para despachos con suelo de corcho y suelo de baldosas de terracota
Filtrar por
Presupuesto
Ordenar por:Popular hoy
61 - 80 de 502 fotos
Artículo 1 de 3

Her Office will primarily serve as a craft room for her and kids, so we did a cork floor that would be easy to clean and still comfortable to sit on. The fabrics are all indoor/outdoor and commercial grade for durability. We wanted to maintain a girly look so we added really feminine touches with the crystal chandelier, floral accessories to match the wallpaper and pink accents through out the room to really pop against the green.
Photography: Spacecrafting
Builder: John Kraemer & Sons
Countertop: Cambria- Queen Anne
Paint (walls): Benjamin Moore Fairmont Green
Paint (cabinets): Benjamin Moore Chantilly Lace
Paint (ceiling): Benjamin Moore Beautiful in my Eyes
Wallpaper: Designers Guild, Floreale Natural
Chandelier: Creative Lighting
Hardware: Nob Hill
Furniture: Contact Designer- Laura Engen Interior Design
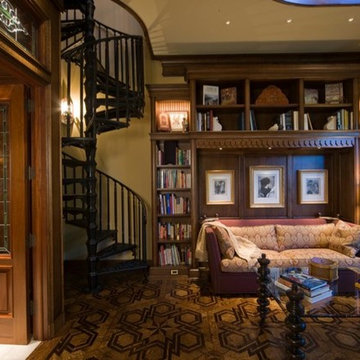
Imagen de despacho clásico grande con biblioteca, paredes beige, suelo de corcho y escritorio independiente
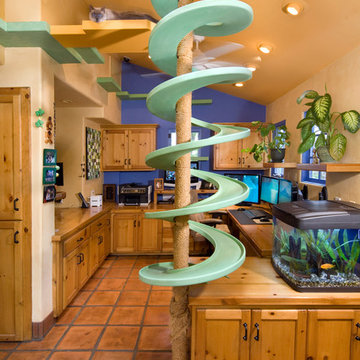
HouzzTV: See the cats in action: https://www.youtube.com/watch?v=okOVxfuSYPk
Plants, animals, playful colors, and every electronic gadget you can think of has been incorporated into every aspect of this home. From the underwater camera in the Koi pond, to the built in cat walks and fully integrated appliances this home meets every imagination. © Holly Lepere
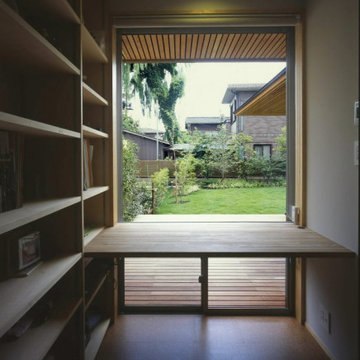
Foto de despacho minimalista de tamaño medio sin chimenea con paredes blancas, suelo de corcho, escritorio empotrado y suelo beige
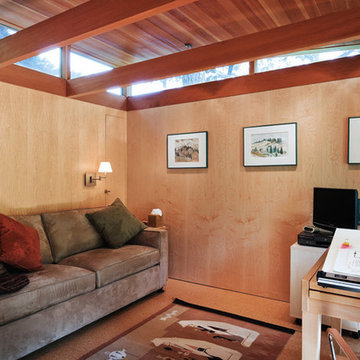
Blaine Truitt Covert
Foto de estudio actual pequeño sin chimenea con escritorio independiente, paredes beige y suelo de corcho
Foto de estudio actual pequeño sin chimenea con escritorio independiente, paredes beige y suelo de corcho

This is a basement renovation transforms the space into a Library for a client's personal book collection . Space includes all LED lighting , cork floorings , Reading area (pictured) and fireplace nook .
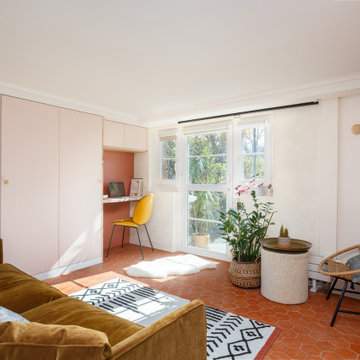
Ejemplo de despacho mediterráneo de tamaño medio con paredes rosas, suelo de baldosas de terracota, escritorio empotrado y suelo rojo
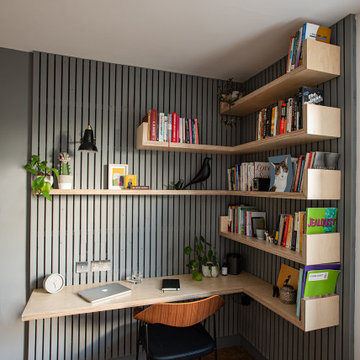
Interior design of home office for clients in Walthamstow village. The interior scheme re-uses left over building materials where possible. The old floor boards were repurposed to create wall cladding and a system to hang the shelving and desk from. Sustainability where possible is key to the design. We chose to use cork flooring for it environmental and acoustic properties and kept the existing window to minimise unnecessary waste.
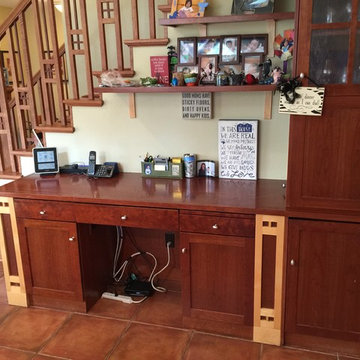
Gayle M. Gruenberg, CPO-CD
Modelo de despacho de estilo americano extra grande sin chimenea con paredes beige, suelo de baldosas de terracota, escritorio empotrado y suelo marrón
Modelo de despacho de estilo americano extra grande sin chimenea con paredes beige, suelo de baldosas de terracota, escritorio empotrado y suelo marrón
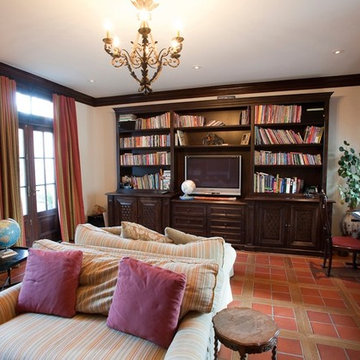
Kim Grant, Architect;
Paul Schatz - Interior Design Imports
Imagen de despacho clásico con paredes beige y suelo de baldosas de terracota
Imagen de despacho clásico con paredes beige y suelo de baldosas de terracota
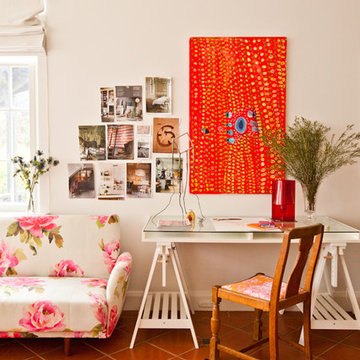
Diseño de despacho bohemio con paredes blancas, suelo de baldosas de terracota y escritorio independiente
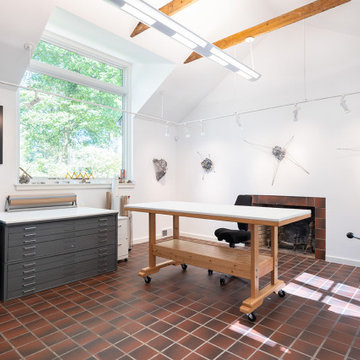
The studio was opened-up with a new cathedral ceiling, new windows and re-designed electric lighting. The original wood-burning fireplace and quarry tile flooring were retained.
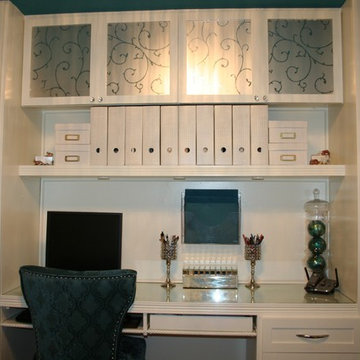
This is a bright home office, even though it is located in the basement. By doing shiny finishes and white walls it has kept the space bright and airy. To add interest the ceiling was painted in the teal accent colour. New custom built ins were added, to maximize storage, DIY projects such as the buffet was painted, and the slipper chair got a new slip cover, it helped keep the budget down. This small home office combines function, storage, and relaxation and style all in one.
Photo taken by: Personal Touch Interiors
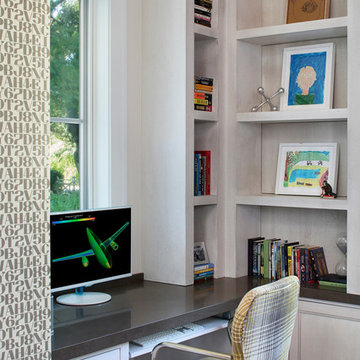
Bernard Andre'
Modelo de despacho tradicional renovado grande con paredes blancas, escritorio empotrado y suelo de corcho
Modelo de despacho tradicional renovado grande con paredes blancas, escritorio empotrado y suelo de corcho
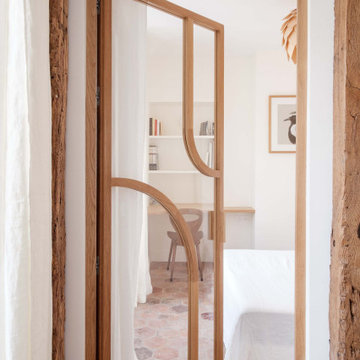
Diseño de despacho tradicional renovado de tamaño medio con paredes blancas, suelo de baldosas de terracota, escritorio independiente y suelo rojo
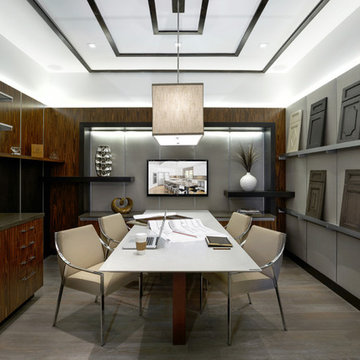
Ejemplo de despacho actual pequeño sin chimenea con paredes grises, suelo de corcho y escritorio empotrado
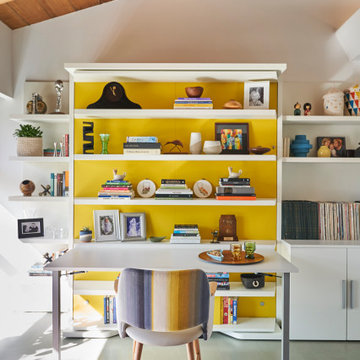
Genius, smooth operating, space saving furniture that seamlessly transforms from desk, to shelving, to murphy bed without having to move much of anything and allows this room to change from guest room to a home office in a snap. The original wood ceiling, curved feature wall, and windows were all restored back to their original condition.
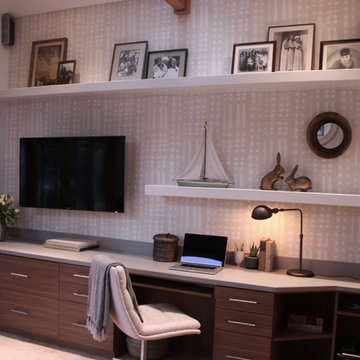
Our client approached Stripe in 2016 wanting an update to their home office. To maximize the living space in their studio, they had commissioned a built in desk to run along one wall. While functional, the finishes were generic, with a black laminate top and matching handles making the piece feel heavy and dark. The pink terra cotta tile floor felt out of place stylistically from the rest of home, and the blank white walls pulled focus to the television.
While the space did not demand a huge overhaul, an update was needed to pull the room together. First, we presented our client with a rendering of our design. We began by tackling the desk, replacing the laminate countertop with a Caesarstone material. The brown cabinet hardware was modernized with stainless steel bar pulls. We used a Shibori wallpaper from Amber Interiors to create visual interest and had white floating shelves built above the desk so our client could take advantage of the wall space. The shelving also balanced the walls, making the space feel larger by emphasizing the expanse of the wall. Our client was not ready to replace the tiles, so we found a large dusty blush rug to cover the floor space, tying together the tones in the desk and the wallpaper. To top it off, we added a lovely fabric desk chair from Restoration Hardware that is both beautiful and functional.
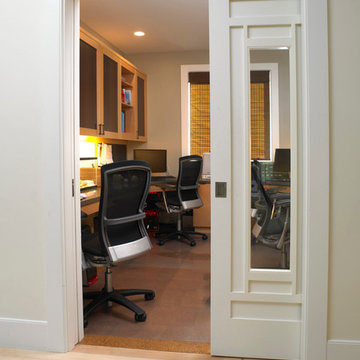
A home office for the entire family! This office with it's cork floor (for sound dampening) and multiple user stations allows the children in this family to do school work together, as well as play computer games!
General Contractor and Custom cabinetry by Woodmeister Master Builders
Gary Sloan Studios
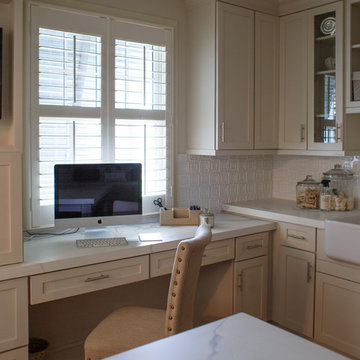
Jessie Preza
Modelo de sala de manualidades marinera grande con paredes blancas, suelo de baldosas de terracota, escritorio empotrado y suelo rojo
Modelo de sala de manualidades marinera grande con paredes blancas, suelo de baldosas de terracota, escritorio empotrado y suelo rojo
502 ideas para despachos con suelo de corcho y suelo de baldosas de terracota
4