699 ideas para despachos con suelo de contrachapado y suelo de travertino
Filtrar por
Presupuesto
Ordenar por:Popular hoy
121 - 140 de 699 fotos
Artículo 1 de 3
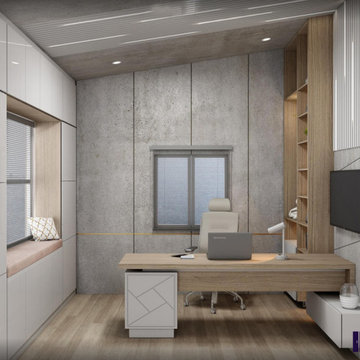
Fitted Office Storage with wooden temple and wall mounted Tv unit.
To design and plan your Office Storage, call our team at 0203 397 8387 and design your dream office at Inspired Elements.
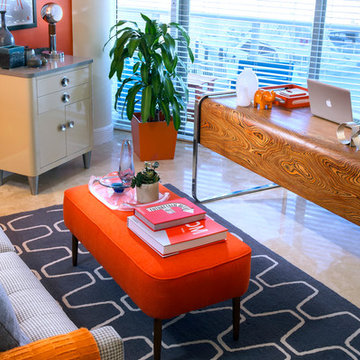
Gabriel Rosario Photography
Modelo de despacho vintage de tamaño medio sin chimenea con parades naranjas, suelo de travertino y escritorio independiente
Modelo de despacho vintage de tamaño medio sin chimenea con parades naranjas, suelo de travertino y escritorio independiente
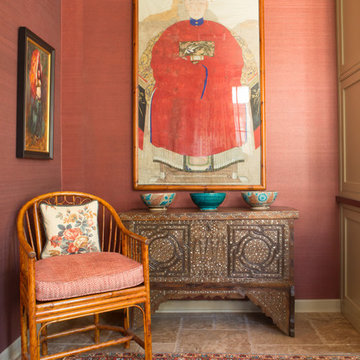
Photos by Erika Bierman www.erikabiermanphotography.com
Modelo de despacho ecléctico de tamaño medio sin chimenea con paredes rojas, suelo de travertino y escritorio empotrado
Modelo de despacho ecléctico de tamaño medio sin chimenea con paredes rojas, suelo de travertino y escritorio empotrado
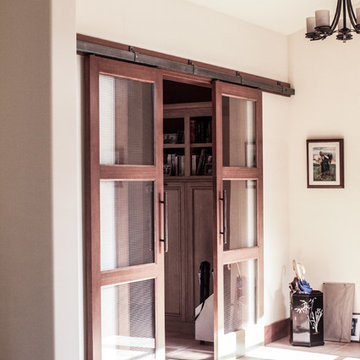
Kassidy Love Photography | www.Kassidylove.com
Modelo de despacho mediterráneo de tamaño medio con paredes beige, suelo de travertino, escritorio independiente y suelo beige
Modelo de despacho mediterráneo de tamaño medio con paredes beige, suelo de travertino, escritorio independiente y suelo beige
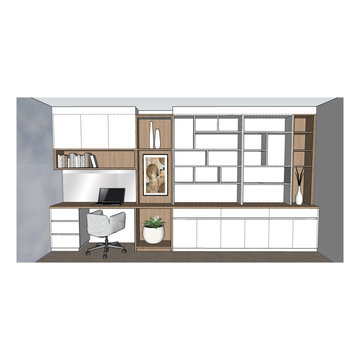
Two work stations on opposite walls with display and book shelving
Diseño de despacho actual grande con biblioteca, paredes blancas, suelo de travertino, escritorio empotrado y suelo beige
Diseño de despacho actual grande con biblioteca, paredes blancas, suelo de travertino, escritorio empotrado y suelo beige
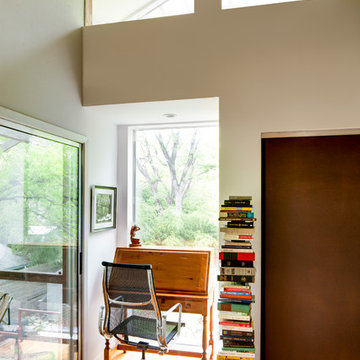
© Craig Kuhner Architectural Photography
Diseño de despacho industrial con paredes beige, suelo de contrachapado y escritorio independiente
Diseño de despacho industrial con paredes beige, suelo de contrachapado y escritorio independiente
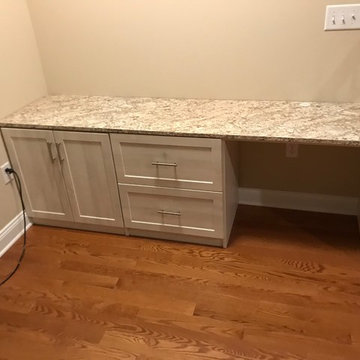
an office area in the living room / kitchen with shaker doors & drawer fronts to match the upstairs closet & wardrobe-- plus a Formica top to match the stone countertop in the kitchen. The customer was especially happy that the stone and Formica are a visual match!
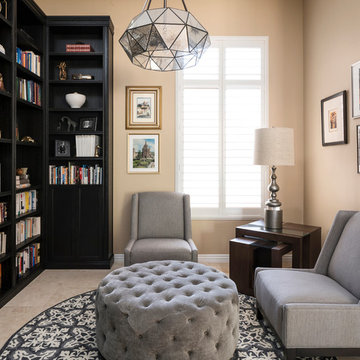
A former unused dining room, this cozy library is transformed into a functional space that features grand bookcases perfect for voracious book lovers, displays of treasured antiques and a gallery wall collection of personal artwork.
Shown in this photo: home library, library, mercury chandelier, area rug, slipper chairs, gray chairs, tufted ottoman, custom bookcases, nesting tables, wall art, accessories, antiques & finishing touches designed by LMOH Home. | Photography Joshua Caldwell.
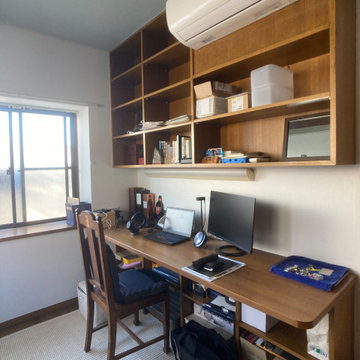
書斎
Modelo de despacho gris industrial con paredes blancas, suelo de contrachapado, escritorio empotrado, suelo beige, papel pintado y papel pintado
Modelo de despacho gris industrial con paredes blancas, suelo de contrachapado, escritorio empotrado, suelo beige, papel pintado y papel pintado
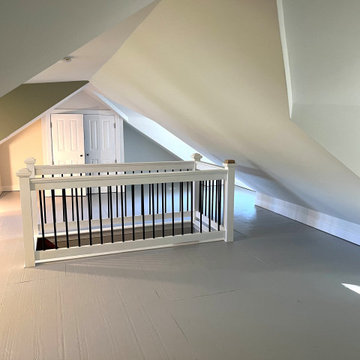
Our clients needed to find space for a home office. The attic, dark, with very low ceilings and no windows, could not be used. After the renovation, they gained an incredible space full of natural light, closet space, and enough room for a home office, reading nooks, and more.
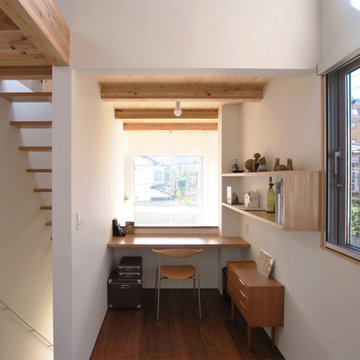
玄関上部の吹抜に面して配置した書斎は、正面のピクチャーウィンドウと相まって、コンパクトであるが開放的な空間を演出。
Diseño de despacho moderno pequeño sin chimenea con paredes blancas, suelo de contrachapado, escritorio empotrado, suelo marrón, vigas vistas y papel pintado
Diseño de despacho moderno pequeño sin chimenea con paredes blancas, suelo de contrachapado, escritorio empotrado, suelo marrón, vigas vistas y papel pintado
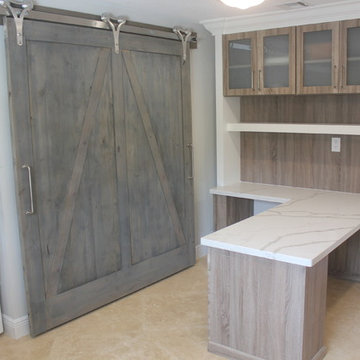
Multi-purpose room designed to have everything AND the kitchen sink! Space planned very carefully to include all of the client's needs. This bonus room was previously used primarily for laundry and storage. A custom walnut desk with beautiful quartz countertops was designed to maximize leg room and function. Frosted glass cabinet doors hide office supplies. A huge 6 foot barn door was custom designed to hide the washer and dryer when not in use. Door by Rustica Hardware. White Shaker cabinetry for storage and a beautiful white fireclay sink with a classic chrome bridge faucet finishes off the laundry side. Client wanted a space for an extra refrigerator, we also housed a hidden ironing board in the long cabinet adjacent to the fridge.
April Mondelli
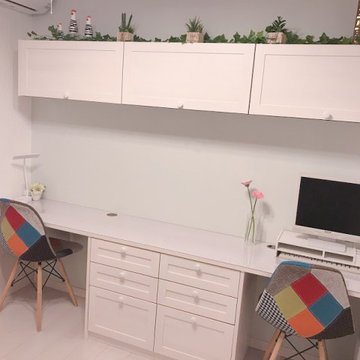
夫婦共有のワーキングスペースです。
私は主にPC作業、夫は試験勉強や読書に利用しています。
明るい気持ちでお仕事できるように、カラフルな家具やインテリア雑貨をチョイスしました。
Ejemplo de despacho escandinavo pequeño sin chimenea con paredes verdes, suelo de contrachapado, escritorio empotrado, suelo blanco, papel pintado y papel pintado
Ejemplo de despacho escandinavo pequeño sin chimenea con paredes verdes, suelo de contrachapado, escritorio empotrado, suelo blanco, papel pintado y papel pintado
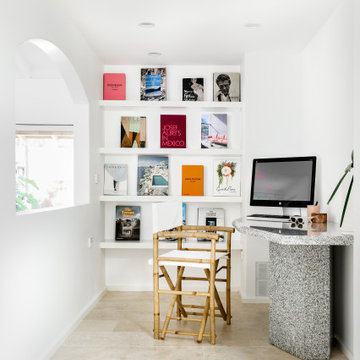
Foto de estudio actual de tamaño medio con paredes blancas, suelo de travertino, escritorio independiente y suelo beige
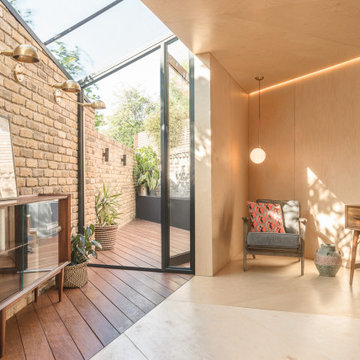
Glass Skylight-to-Door leads out to the patio, and the remaining interior is clad in plywood.
Foto de estudio nórdico pequeño con paredes beige, suelo de contrachapado, escritorio independiente y suelo beige
Foto de estudio nórdico pequeño con paredes beige, suelo de contrachapado, escritorio independiente y suelo beige
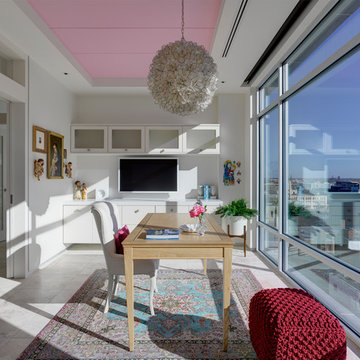
Urban Home Office - Interior with skyline views - Architecture/Design: HAUS | Architecture + LEVEL Interiors - Photography: Ryan Kurtz
Imagen de despacho contemporáneo de tamaño medio con paredes blancas, suelo de travertino y escritorio independiente
Imagen de despacho contemporáneo de tamaño medio con paredes blancas, suelo de travertino y escritorio independiente
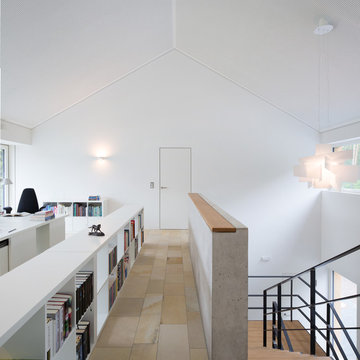
H.Stolz
Modelo de despacho actual extra grande sin chimenea con paredes blancas, suelo de travertino, escritorio independiente y suelo beige
Modelo de despacho actual extra grande sin chimenea con paredes blancas, suelo de travertino, escritorio independiente y suelo beige
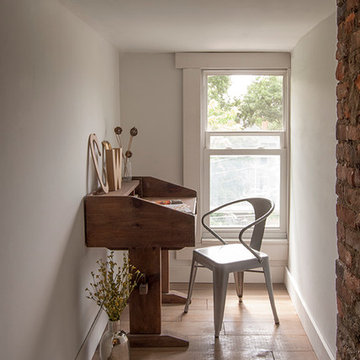
Photo: Adrienne DeRosa © 2015 Houzz
At the opposite end of the attic, a dormer is reclaimed as the perfect spot for catching up on paperwork or jotting down thoughts. The antique desk becomes a statement piece when placed in the otherwise minimal space.
Once the space was gutted, the couple cut and fit planks of plywood in lieu of conventional hardwood flooring. The wide-cut planks create ambiance for the entire attic and lend to the couple's hands-on aesthetic.
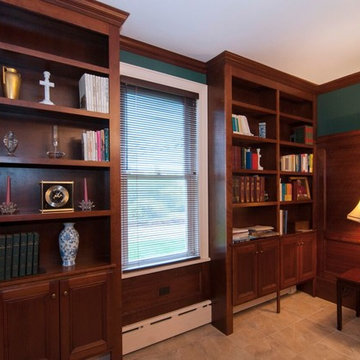
Foto de despacho tradicional de tamaño medio sin chimenea con paredes verdes, escritorio independiente, biblioteca, suelo de travertino y suelo beige
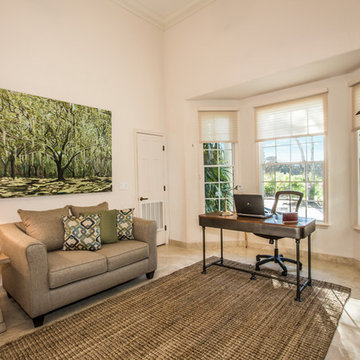
Large Art for the staging of a real estate listing by Linda Driggs with Michael Saunders, Sarasota, Florida. Original Art and Photography by Christina Cook Lee, of Real Big Art. Staging design by Doshia Wagner of NonStop Staging.
699 ideas para despachos con suelo de contrachapado y suelo de travertino
7