628 ideas para despachos con suelo de contrachapado y suelo de corcho
Filtrar por
Presupuesto
Ordenar por:Popular hoy
101 - 120 de 628 fotos
Artículo 1 de 3
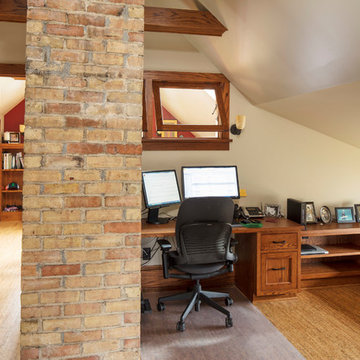
Photography by Troy Theis
Foto de despacho clásico de tamaño medio con suelo de corcho, paredes beige, escritorio empotrado y suelo multicolor
Foto de despacho clásico de tamaño medio con suelo de corcho, paredes beige, escritorio empotrado y suelo multicolor
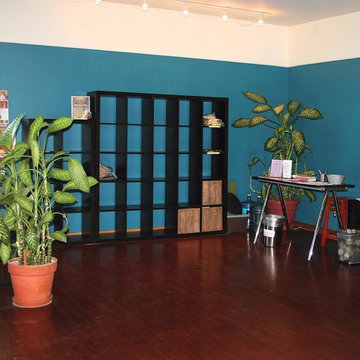
Natural Cork Traditional Plank Collection- Rayas Cork Flooring
Foto de despacho exótico de tamaño medio sin chimenea con paredes azules, suelo de corcho y escritorio independiente
Foto de despacho exótico de tamaño medio sin chimenea con paredes azules, suelo de corcho y escritorio independiente
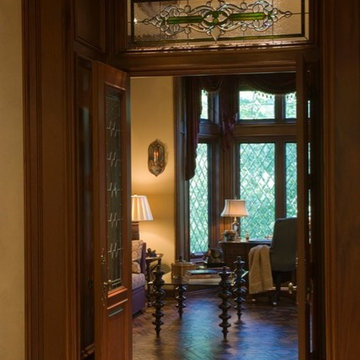
Imagen de despacho clásico grande con biblioteca, paredes beige, suelo de corcho y escritorio independiente
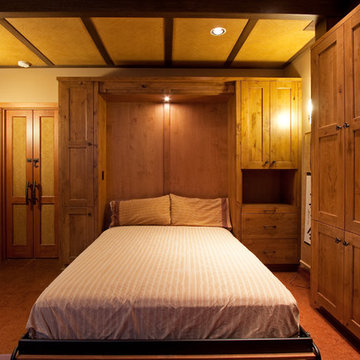
Murphy bed lowered.
Imagen de despacho asiático con suelo de corcho, escritorio empotrado, chimenea de esquina y marco de chimenea de metal
Imagen de despacho asiático con suelo de corcho, escritorio empotrado, chimenea de esquina y marco de chimenea de metal
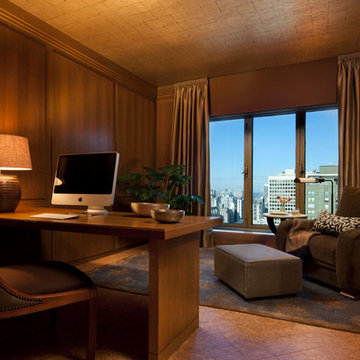
Marshall Morgan Erb Design Inc.
Photo: Nick Johnson
Modelo de despacho clásico renovado de tamaño medio con suelo de corcho y escritorio empotrado
Modelo de despacho clásico renovado de tamaño medio con suelo de corcho y escritorio empotrado
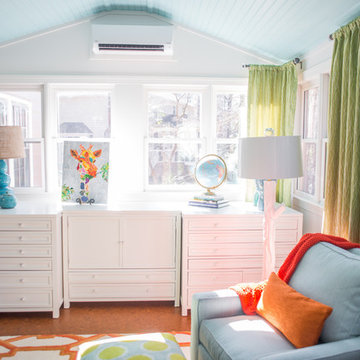
Scrapbooking room
custom draperies
painted wood ceiling
Diseño de despacho tradicional de tamaño medio con paredes blancas, suelo de corcho y escritorio independiente
Diseño de despacho tradicional de tamaño medio con paredes blancas, suelo de corcho y escritorio independiente
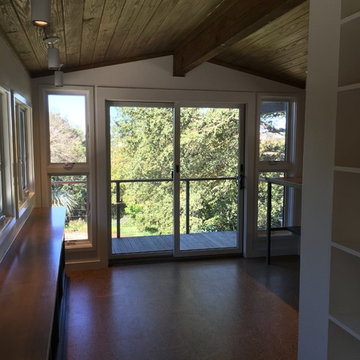
The second level office 'Nest' addition pops out of the low-slung original metal roof. Ceiling height is kept low to minimize the scale at the front of the home. Cork floors, stained pine ceiling decking. Light from four directions. Cable railing at balcony is barely visible.
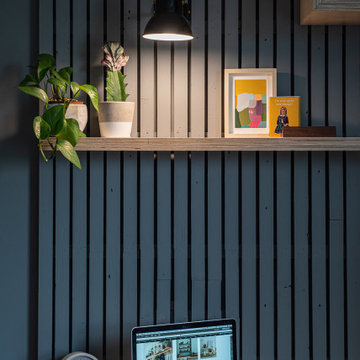
Interior design of home office for clients in Walthamstow village. The interior scheme re-uses left over building materials where possible. The old floor boards were repurposed to create wall cladding and a system to hang the shelving and desk from. Sustainability where possible is key to the design. The use of cork flooring for it environmental and acoustic properties and the decision to keep the existing window to minimise unnecessary waste.
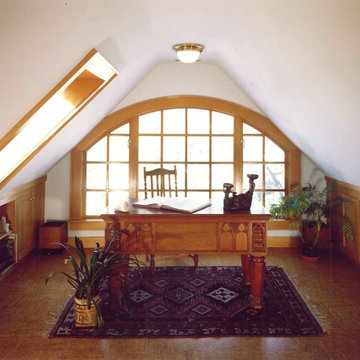
Photo copyright William Hegy
Imagen de despacho de estilo americano pequeño sin chimenea con paredes blancas, suelo de corcho y escritorio independiente
Imagen de despacho de estilo americano pequeño sin chimenea con paredes blancas, suelo de corcho y escritorio independiente
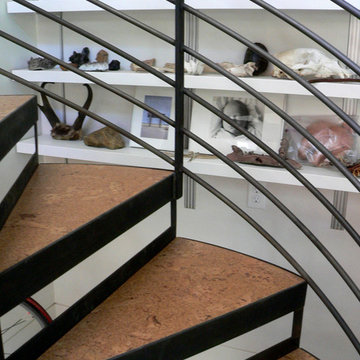
cork inlaid treads on a metal spiral stair
Diseño de estudio industrial pequeño sin chimenea con paredes blancas, suelo de corcho, escritorio independiente y suelo naranja
Diseño de estudio industrial pequeño sin chimenea con paredes blancas, suelo de corcho, escritorio independiente y suelo naranja
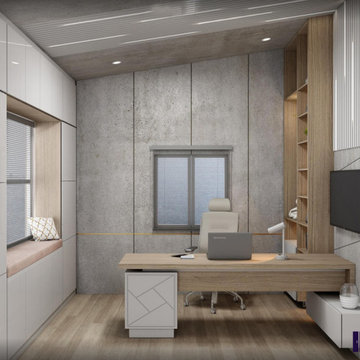
Fitted Office Storage with wooden temple and wall mounted Tv unit.
To design and plan your Office Storage, call our team at 0203 397 8387 and design your dream office at Inspired Elements.
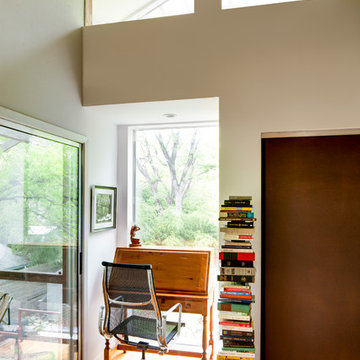
© Craig Kuhner Architectural Photography
Diseño de despacho industrial con paredes beige, suelo de contrachapado y escritorio independiente
Diseño de despacho industrial con paredes beige, suelo de contrachapado y escritorio independiente
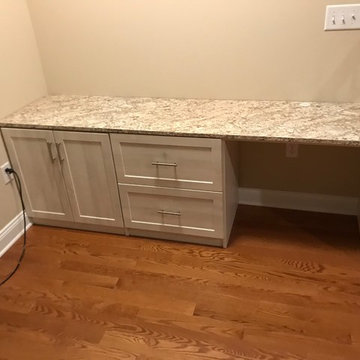
an office area in the living room / kitchen with shaker doors & drawer fronts to match the upstairs closet & wardrobe-- plus a Formica top to match the stone countertop in the kitchen. The customer was especially happy that the stone and Formica are a visual match!
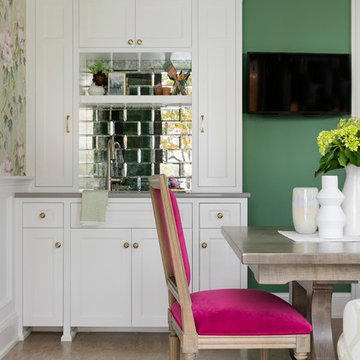
Her Office will primarily serve as a craft room for her and kids, so we did a cork floor that would be easy to clean and still comfortable to sit on. The fabrics are all indoor/outdoor and commercial grade for durability. We wanted to maintain a girly look so we added really feminine touches with the crystal chandelier, floral accessories to match the wallpaper and pink accents through out the room to really pop against the green.
Photography: Spacecrafting
Builder: John Kraemer & Sons
Countertop: Cambria- Queen Anne
Paint (walls): Benjamin Moore Fairmont Green
Paint (cabinets): Benjamin Moore Chantilly Lace
Paint (ceiling): Benjamin Moore Beautiful in my Eyes
Wallpaper: Designers Guild, Floreale Natural
Chandelier: Creative Lighting
Hardware: Nob Hill
Furniture: Contact Designer- Laura Engen Interior Design
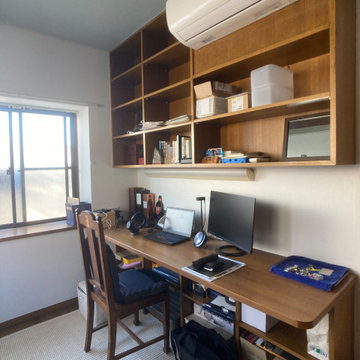
書斎
Modelo de despacho gris industrial con paredes blancas, suelo de contrachapado, escritorio empotrado, suelo beige, papel pintado y papel pintado
Modelo de despacho gris industrial con paredes blancas, suelo de contrachapado, escritorio empotrado, suelo beige, papel pintado y papel pintado
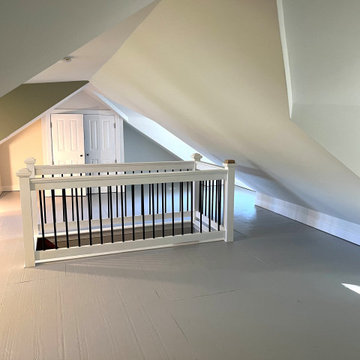
Our clients needed to find space for a home office. The attic, dark, with very low ceilings and no windows, could not be used. After the renovation, they gained an incredible space full of natural light, closet space, and enough room for a home office, reading nooks, and more.
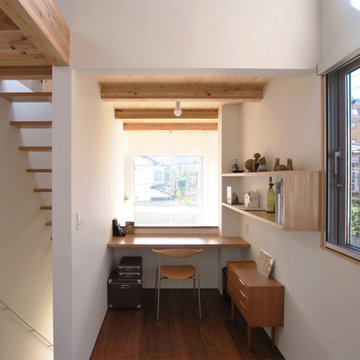
玄関上部の吹抜に面して配置した書斎は、正面のピクチャーウィンドウと相まって、コンパクトであるが開放的な空間を演出。
Diseño de despacho moderno pequeño sin chimenea con paredes blancas, suelo de contrachapado, escritorio empotrado, suelo marrón, vigas vistas y papel pintado
Diseño de despacho moderno pequeño sin chimenea con paredes blancas, suelo de contrachapado, escritorio empotrado, suelo marrón, vigas vistas y papel pintado
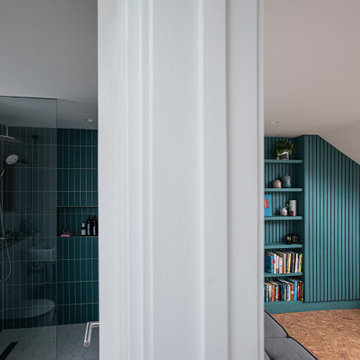
Contemporary home office in loft conversion. This space is designed to be multi-functional as an office space and guest room. The finishes are have been considered for their sustainability and where possible waste or left over materials have been re-used in the design. The flooring is cork and the wall panelling and shelves are made from re-purposed floor boards left over from the ground floor refurbishment.
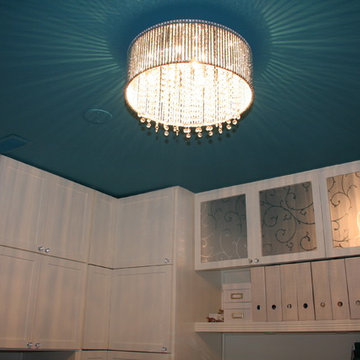
This is a bright home office, even though it is located in the basement. By doing shiny finishes and white walls it has kept the space bright and airy. To add interest the ceiling was painted in the teal accent colour. New custom built ins were added, to maximize storage, DIY projects such as the buffet was painted, and the slipper chair got a new slip cover, it helped keep the budget down. This small home office combines function, storage, and relaxation and style all in one.
Photo taken by: Personal Touch Interiors
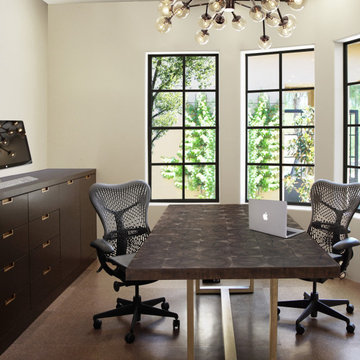
Heather Ryan, Interior Designer
H.Ryan Studio - Scottsdale, AZ
www.hryanstudio.com
Diseño de despacho tradicional renovado de tamaño medio con paredes blancas, suelo de corcho, escritorio independiente y suelo marrón
Diseño de despacho tradicional renovado de tamaño medio con paredes blancas, suelo de corcho, escritorio independiente y suelo marrón
628 ideas para despachos con suelo de contrachapado y suelo de corcho
6