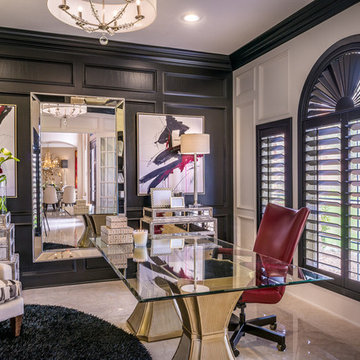691 ideas para despachos con suelo de bambú y suelo de mármol
Filtrar por
Presupuesto
Ordenar por:Popular hoy
161 - 180 de 691 fotos
Artículo 1 de 3
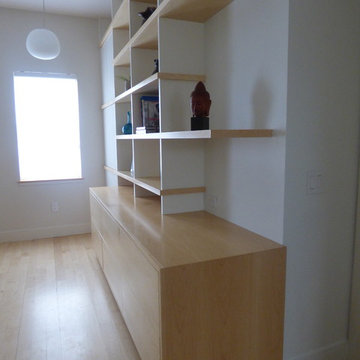
Diseño de despacho minimalista de tamaño medio sin chimenea con paredes blancas, escritorio independiente y suelo de bambú
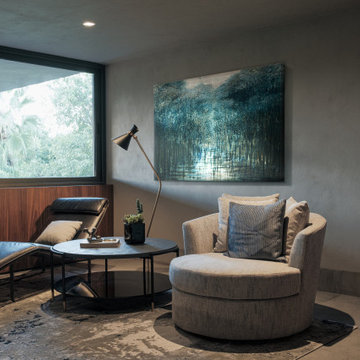
Imagen de estudio actual de tamaño medio con paredes grises, suelo de mármol, escritorio empotrado, suelo gris y madera
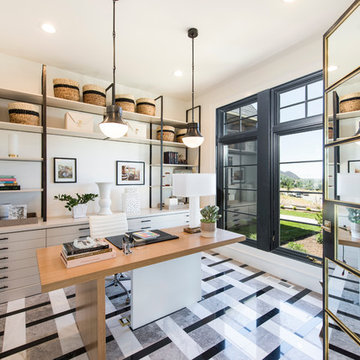
Modelo de despacho contemporáneo de tamaño medio sin chimenea con paredes blancas, suelo de mármol, escritorio independiente y suelo multicolor

This truly magnificent King City Project is the ultra-luxurious family home you’ve been dreaming of! This immaculate 5 bedroom residence has stunning curb appeal, with a beautifully designed stone exterior, professionally landscaped gardens, and a private driveway leading up to the 3.5 car garage.
This extraordinary 6700 square foot palatial home. The Roman-inspired interior design has endless exceptional Marble floors, detailed high-end crown moulding, and upscale interior light fixtures throughout. Spend romantic evenings at home by the double sided gas fireplace in the family room featuring a coffered ceiling, large windows, and a stone accent wall, or, host elegant soirees in the incredible open concept living and dining room, accented with regal finishes and a 19ft Groin ceiling. For additional entertainment space, the sitting area just off the Rotunda features a gas fireplace and striking Fresco painted barrelled ceiling which opens to a balcony with unobstructed South views of the surrounding area. This expansive main level also has a gorgeous home office with built-in cabinetry that will make you want to work from home everyday!
The chef of the household will love this exquisite Klive Christian designed gourmet kitchen, equipped with custom cabinets, granite countertops and backsplash, a huge 10ft centre island, and high-end stainless steel appliances. The bright breakfast area is ideal for enjoying morning meals and conversation while overlooking the verdant backyard, or step out to the deck to savour your meals under the stars. Wine enthusiasts will love the climatized wine room for displaying and preserving your extensive collection.
Also on the main level is the expansive Master Suite with stunning views of the countryside, and a magnificent ensuite washroom, featuring built-in cabinetry, a dressing area, an oversized glass shower, and a separate soaker tub. The residence has an additional spacious bedroom on the main floor, ,two bedrooms on the second level and a 900 sq ft Nanny suite complete with a kitchenette. All bedrooms have abundant walk-in closet space, large picture windows and full ensuites with heated floors.
The professionally finished basement with upscale finishes has a lounge feel, featuring men’s and women’s bathrooms, a sizable entertainment area, bar, and two separate walkouts, as well as ample storage space. Extras include a side entrance to the mudroom,two spacious cold rooms, a CVAC rough-in, 400 AMP Electrical service, a security system, built-in speakers throughout and Control4 Home automation system that includes lighting, audio & video and so much more. A true pride of ownership and masterpiece designed and built by Dellfina Homes Inc.
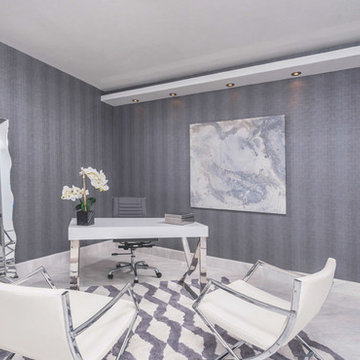
Ejemplo de despacho contemporáneo grande con paredes grises, suelo de mármol, escritorio independiente y suelo blanco
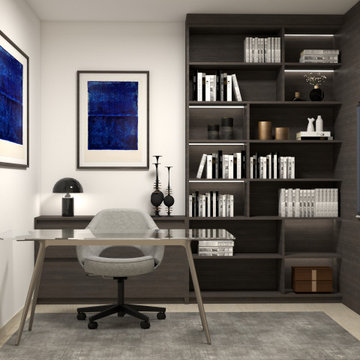
Diseño de estudio minimalista pequeño con paredes beige, suelo de mármol, escritorio independiente, suelo beige y madera
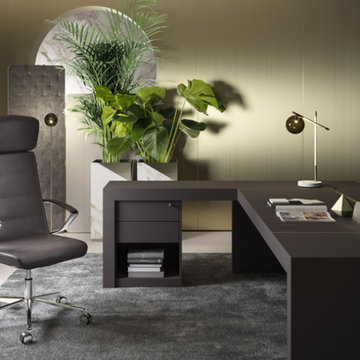
CUBE
Marked and essential lines characterize this series of executive offices. Worktops and structures are thick, while new proposals for combining colors, finishes and materials perfectly interpret both the classic and contemporary office. Glossy structures, in wood or melamine accompanied by tops in glass, wood or leather, make this executive office of particular elegance. Executive office furniture, open containers and bookcases complete the series.
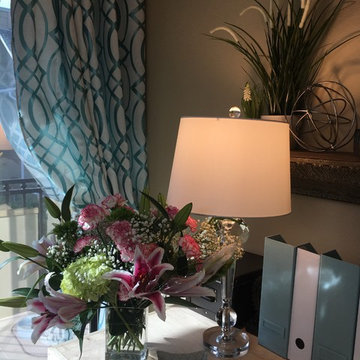
Ejemplo de despacho clásico renovado pequeño sin chimenea con paredes beige, suelo de mármol, escritorio empotrado y suelo blanco
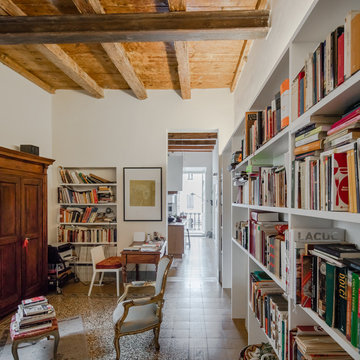
João Morgado, Fotografia de arquitectura
Diseño de despacho mediterráneo de tamaño medio con biblioteca, paredes blancas, suelo de mármol, escritorio independiente y suelo multicolor
Diseño de despacho mediterráneo de tamaño medio con biblioteca, paredes blancas, suelo de mármol, escritorio independiente y suelo multicolor
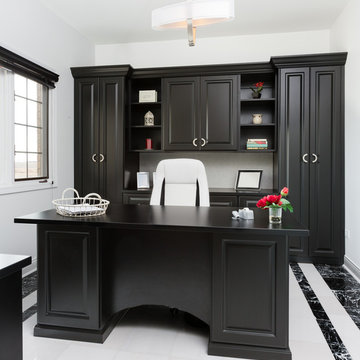
The dramatic contrast of black and white in the office space creates a sophisticated and timeless look that inspires many deco styles. The cabinets were constructed of black melamine with raised panel door faces. A curved modesty panel, continuous base and crown molding help to finish the look.
Designed by Marcia Spinosa for Closet Organizing Systems
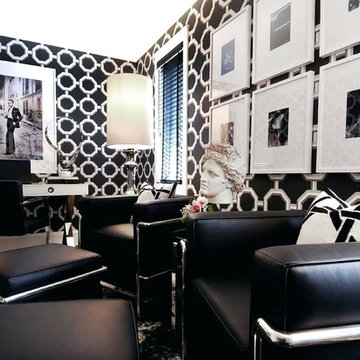
Black and white is a must when creating any space. Contemporary with a feel on the Old Hollywood glam.
Perfection!
Foto de despacho actual de tamaño medio con paredes negras, suelo de bambú, escritorio independiente y suelo marrón
Foto de despacho actual de tamaño medio con paredes negras, suelo de bambú, escritorio independiente y suelo marrón
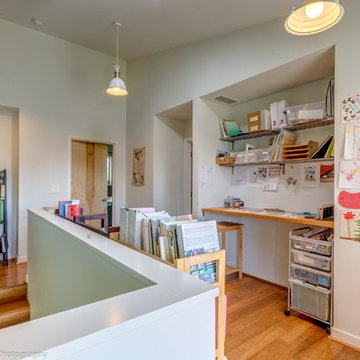
photography by A Beautiful Dominion
Foto de sala de manualidades contemporánea pequeña con paredes blancas, suelo de bambú y escritorio empotrado
Foto de sala de manualidades contemporánea pequeña con paredes blancas, suelo de bambú y escritorio empotrado
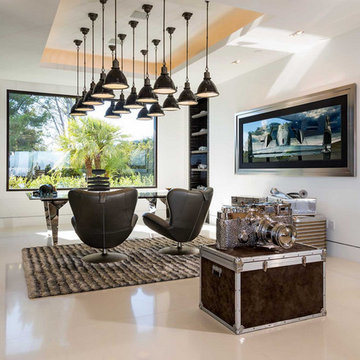
Berlyn Photography.
Ejemplo de despacho contemporáneo grande con paredes blancas, suelo de mármol y escritorio independiente
Ejemplo de despacho contemporáneo grande con paredes blancas, suelo de mármol y escritorio independiente
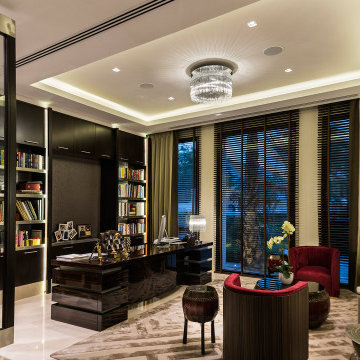
Contemporary Style, Residential Office, Tray Ceiling, Custom Room Divider from Ebony Wood Frames and Glass Combined with Drawers with Marble Tops, Ceiling Mount Crystal Chandelier, Recessed Lights, Linear LED Ceiling Lighting Details, Table Task Lamp, and two Floor Lamps with Crystal Tubing and Metal Chrome Plated Bases, Marble Flooring, High-Gloss Ebony Wood Desk with Modesty Panel and Pedestals with Linear LED Lighting Elements, Executive Tufted Back Leather Office Chair, two Visitor Chairs with Back in Ebony High-Gloss Wood and Interior in Red Nubuck, Custom Build Office Wall Unit, Off-White Fabric Sofa, Ethnic Coffee and End Tables Resembling the Drums in Dark Wood and Bronze, Wool and Silk Light Beige and Taupe Details Area Rug, Pleated Silk Drapery, Wooden Blinds, Vase, Light Beige Room Color Palette.
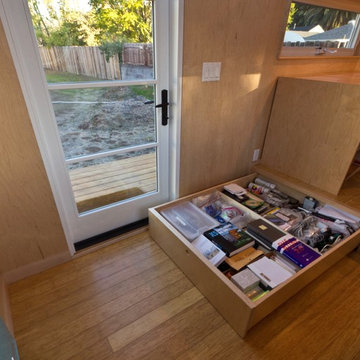
The floor is raised to hide the wheel wells of the trailer and to provide hidden storage below. This drawer opens to 8' long to provide unbelievable amount of storage for office supplies or even a twin size mattress.
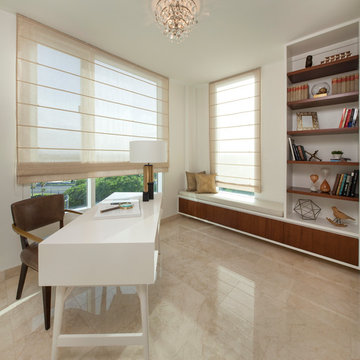
Photography by Carlos Perez Lopez © Chromatica.
Imagen de despacho moderno de tamaño medio sin chimenea con paredes beige, suelo de mármol y escritorio independiente
Imagen de despacho moderno de tamaño medio sin chimenea con paredes beige, suelo de mármol y escritorio independiente
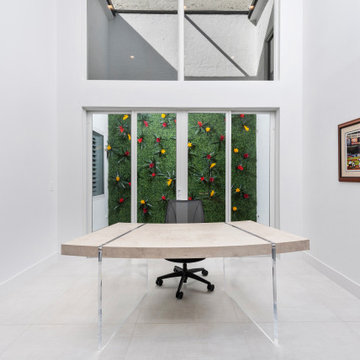
Lakefront residence in exclusive south Florida golf course community. Use of mixed metallic textiles and finishes combined with lucite furniture allows the view and bold oversized art to become the visual centerpieces of each space. Large sculptural light fixtures fill the height created by the soaring vaulted ceilings. Lux fabrics mixed with chrome or lucite create a contemporary feel to the space without losing the soft comforts that make this space feel like home.
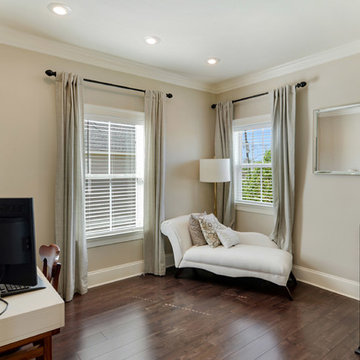
Diseño de despacho clásico renovado de tamaño medio con paredes beige, suelo de bambú y escritorio independiente
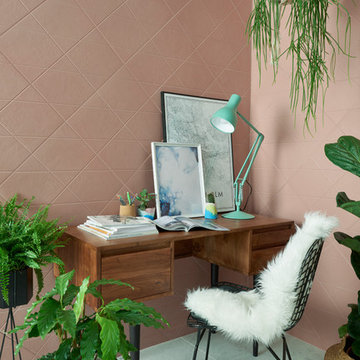
A mid-tone blush to bring a dusky warmth to your interior. Its cross-hatch pattern can create multiple designs from different laying patterns, while grout lines become part of the pattern to create either a seamless or statement surface. Size: 45 x 45 cm.
691 ideas para despachos con suelo de bambú y suelo de mármol
9
