853 ideas para despachos con paredes verdes y escritorio empotrado
Filtrar por
Presupuesto
Ordenar por:Popular hoy
141 - 160 de 853 fotos
Artículo 1 de 3
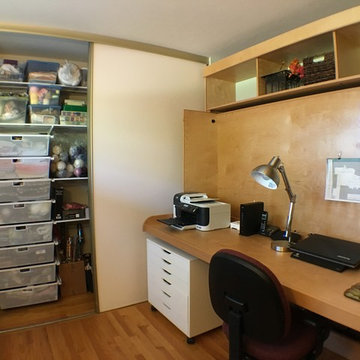
Imagen de sala de manualidades clásica pequeña con suelo de madera en tonos medios, paredes verdes y escritorio empotrado

This formal study is the perfect setting for a home office. Large wood panels and molding give this room a warm and inviting feel. The gas fireplace adds a touch of class as you relax while reading a good book or listening to your favorite music.
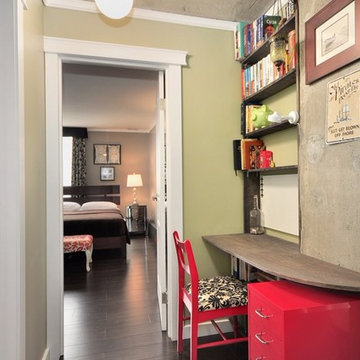
This space would have been nothing but hallway space. Using every inch of space in this condo we managed to ad more useful space. This area serves as a library, work desk, laptop station, etc...
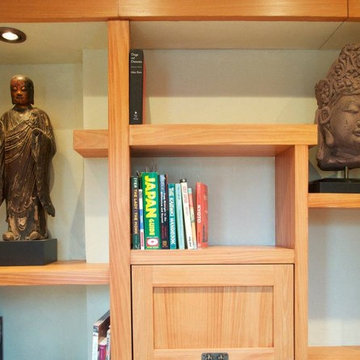
Foto de despacho asiático pequeño sin chimenea con paredes verdes, suelo de madera clara y escritorio empotrado
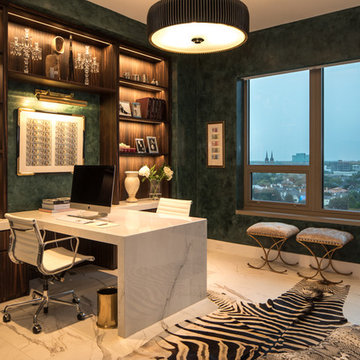
Connie Anderson Photography
Imagen de despacho actual de tamaño medio con paredes verdes, suelo de baldosas de porcelana, escritorio empotrado y suelo blanco
Imagen de despacho actual de tamaño medio con paredes verdes, suelo de baldosas de porcelana, escritorio empotrado y suelo blanco
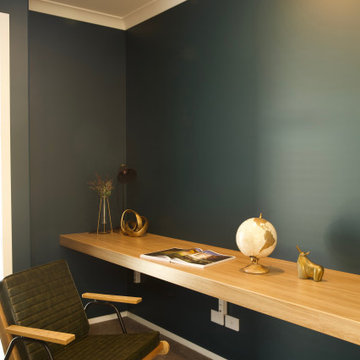
Diseño de despacho minimalista de tamaño medio con paredes verdes, moqueta, escritorio empotrado y suelo gris
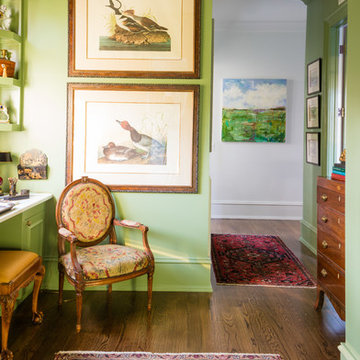
SmithHardy
Modelo de estudio clásico pequeño con paredes verdes, suelo de madera en tonos medios, escritorio empotrado y suelo marrón
Modelo de estudio clásico pequeño con paredes verdes, suelo de madera en tonos medios, escritorio empotrado y suelo marrón
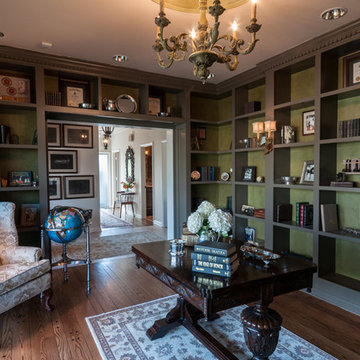
Foto de despacho clásico con paredes verdes, suelo de madera clara y escritorio empotrado
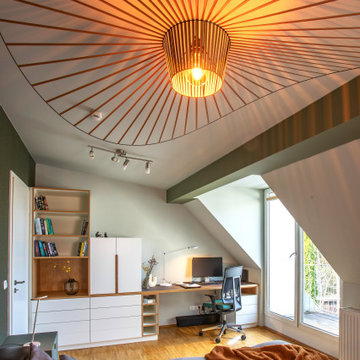
Unter der Dachschräge, direkt am Fenster wurde ein Schreibtisch mit Stauraum, 2 Regalen und Schüben eingebaut. Die Schreibtischoberfläche ist aus Linoleum.
Angrenzet geht es in den Schlafbereich über.
Die Deckenleuchte Vertigo sorgt für ein tolles Stimmungslicht
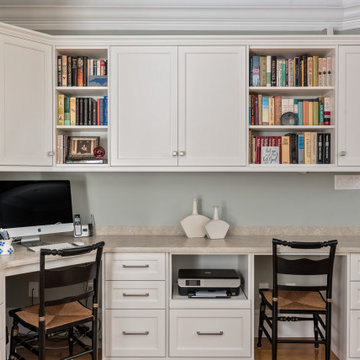
This client had a built in bookcase here originally and no functional space for kids to do homework or paperwork organization. Now this family has a workstation and organization for every member in the family!
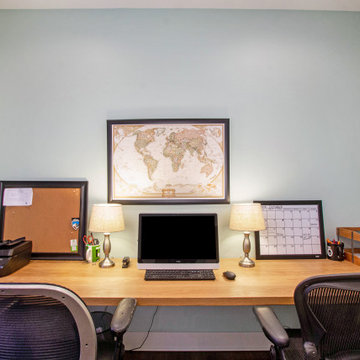
Diseño de despacho clásico renovado pequeño sin chimenea con paredes verdes, suelo de madera oscura, escritorio empotrado y suelo marrón
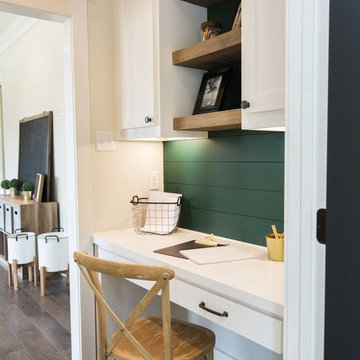
Ryan Price Studio
Imagen de despacho de estilo de casa de campo pequeño con paredes verdes y escritorio empotrado
Imagen de despacho de estilo de casa de campo pequeño con paredes verdes y escritorio empotrado
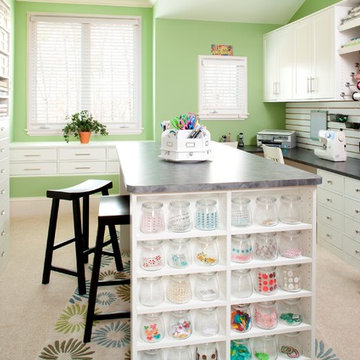
Diseño de sala de manualidades clásica grande sin chimenea con paredes verdes, moqueta, escritorio empotrado y suelo blanco
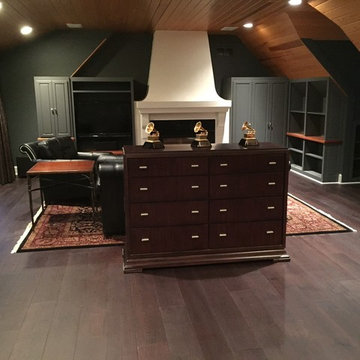
Manufacture: Kentwood
Style: Sculpted Euro Oak
Color: Cache Creek
Imagen de estudio actual grande con paredes verdes, suelo de madera oscura, todas las chimeneas, marco de chimenea de yeso y escritorio empotrado
Imagen de estudio actual grande con paredes verdes, suelo de madera oscura, todas las chimeneas, marco de chimenea de yeso y escritorio empotrado
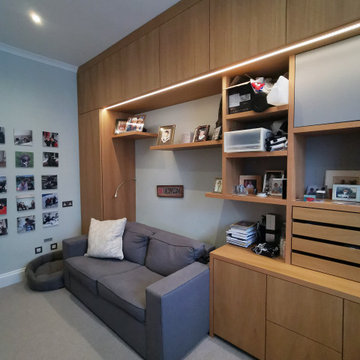
Beautiful Study done in Ash Veneer and lacquer door panels.
Ejemplo de despacho contemporáneo de tamaño medio sin chimenea con paredes verdes, moqueta, escritorio empotrado, suelo beige y bandeja
Ejemplo de despacho contemporáneo de tamaño medio sin chimenea con paredes verdes, moqueta, escritorio empotrado, suelo beige y bandeja
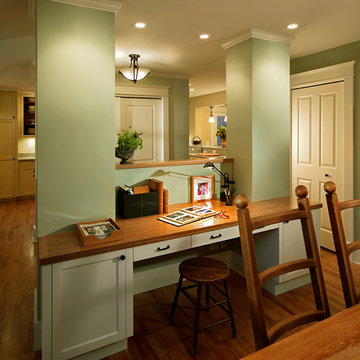
A built-in desk in this kitchen remodel. Meadowlark maximizes every inch of space! This is part of a whole-home remodel and addition in Ann Arbor, Michigan.
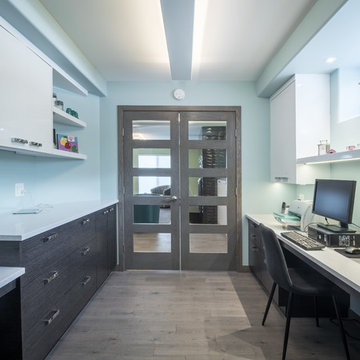
Bilyk Photography
Foto de despacho actual pequeño con paredes verdes, suelo de madera oscura, escritorio empotrado y suelo gris
Foto de despacho actual pequeño con paredes verdes, suelo de madera oscura, escritorio empotrado y suelo gris
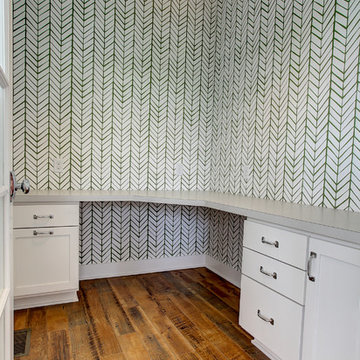
Modelo de sala de manualidades campestre pequeña con paredes verdes, suelo de madera en tonos medios, escritorio empotrado y suelo marrón
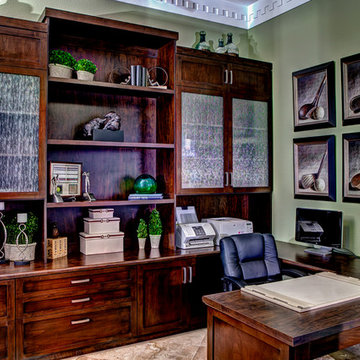
A beautiful luxury custom home with gorgeous finishing touches deserves a sophisticated home office. This golf themed office is functional, comfortable and beautiful. The custom cabinetry is well designed to house items off the counters and desk, providing a "home" for everything office.
Photography by Victor Bernard
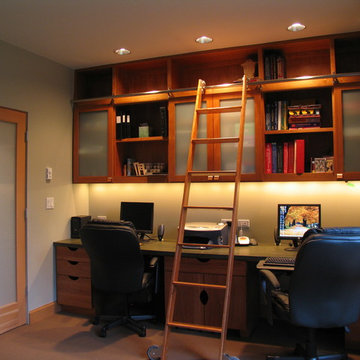
M.I.R. Phase 3 denotes the third phase of the transformation of a 1950’s daylight rambler on Mercer Island, Washington into a contemporary family dwelling in tune with the Northwest environment. Phase one modified the front half of the structure which included expanding the Entry and converting a Carport into a Garage and Shop. Phase two involved the renovation of the Basement level.
Phase three involves the renovation and expansion of the Upper Level of the structure which was designed to take advantage of views to the "Green-Belt" to the rear of the property. Existing interior walls were removed in the Main Living Area spaces were enlarged slightly to allow for a more open floor plan for the Dining, Kitchen and Living Rooms. The Living Room now reorients itself to a new deck at the rear of the property. At the other end of the Residence the existing Master Bedroom was converted into the Master Bathroom and a Walk-in-closet. A new Master Bedroom wing projects from here out into a grouping of cedar trees and a stand of bamboo to the rear of the lot giving the impression of a tree-house. A new semi-detached multi-purpose space is located below the projection of the Master Bedroom and serves as a Recreation Room for the family's children. As the children mature the Room is than envisioned as an In-home Office with the distant possibility of having it evolve into a Mother-in-law Suite.
Hydronic floor heat featuring a tankless water heater, rain-screen façade technology, “cool roof” with standing seam sheet metal panels, Energy Star appliances and generous amounts of natural light provided by insulated glass windows, transoms and skylights are some of the sustainable features incorporated into the design. “Green” materials such as recycled glass countertops, salvaging and refinishing the existing hardwood flooring, cementitous wall panels and "rusty metal" wall panels have been used throughout the Project. However, the most compelling element that exemplifies the project's sustainability is that it was not torn down and replaced wholesale as so many of the homes in the neighborhood have.
853 ideas para despachos con paredes verdes y escritorio empotrado
8