2.179 ideas para despachos con paredes púrpuras y paredes multicolor
Filtrar por
Presupuesto
Ordenar por:Popular hoy
101 - 120 de 2179 fotos
Artículo 1 de 3
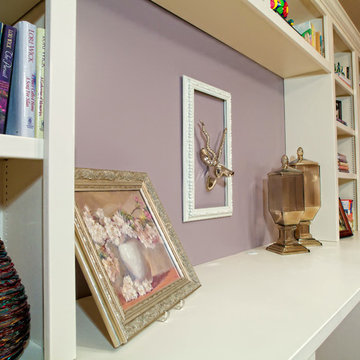
Cheekwood Studios
Ejemplo de despacho actual de tamaño medio con paredes púrpuras, suelo de madera oscura, escritorio empotrado y suelo marrón
Ejemplo de despacho actual de tamaño medio con paredes púrpuras, suelo de madera oscura, escritorio empotrado y suelo marrón
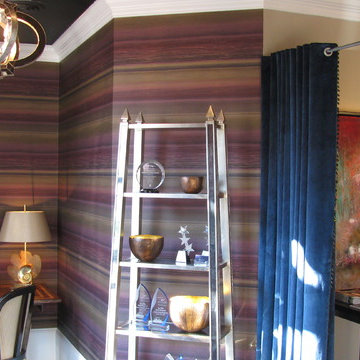
This is where we work. We wanted it to reflect our style and be functional. Good ideas for home office, craft room or studio space.
Modelo de estudio contemporáneo de tamaño medio con paredes multicolor
Modelo de estudio contemporáneo de tamaño medio con paredes multicolor
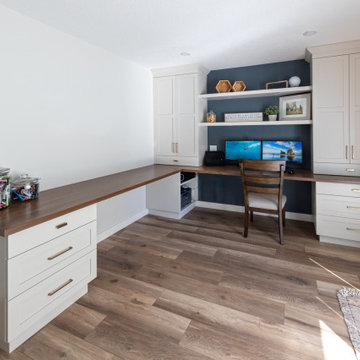
For this special renovation project, our clients had a clear vision of what they wanted their living space to end up looking like, and the end result is truly jaw-dropping. The main floor was completely refreshed and the main living area opened up. The existing vaulted cedar ceilings were refurbished, and a new vaulted cedar ceiling was added above the newly opened up kitchen to match. The kitchen itself was transformed into a gorgeous open entertaining area with a massive island and top-of-the-line appliances that any chef would be proud of. A unique venetian plaster canopy housing the range hood fan sits above the exclusive Italian gas range. The fireplace was refinished with a new wood mantle and stacked stone surround, becoming the centrepiece of the living room, and is complemented by the beautifully refinished parquet wood floors. New hardwood floors were installed throughout the rest of the main floor, and a new railings added throughout. The family room in the back was remodeled with another venetian plaster feature surrounding the fireplace, along with a wood mantle and custom floating shelves on either side. New windows were added to this room allowing more light to come in, and offering beautiful views into the large backyard. A large wrap around custom desk and shelves were added to the den, creating a very functional work space for several people. Our clients are super happy about their renovation and so are we! It turned out beautiful!
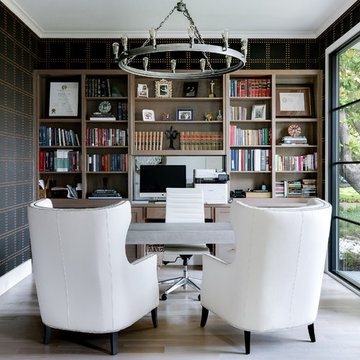
Modelo de despacho mediterráneo sin chimenea con biblioteca, paredes multicolor, suelo de madera clara, escritorio independiente y suelo beige
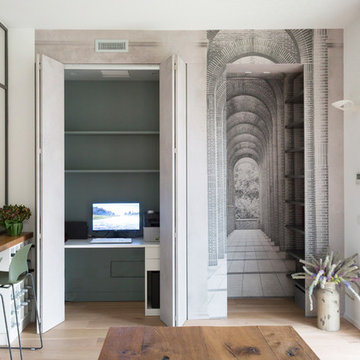
Fotografie Roberta De palo
Ejemplo de despacho contemporáneo grande con paredes multicolor, suelo de madera clara, escritorio empotrado y suelo beige
Ejemplo de despacho contemporáneo grande con paredes multicolor, suelo de madera clara, escritorio empotrado y suelo beige
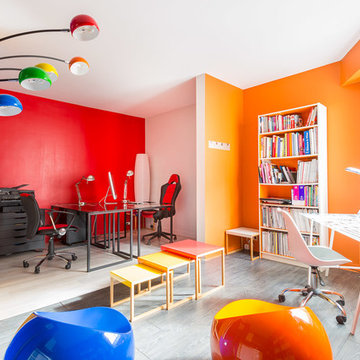
Foto de despacho ecléctico de tamaño medio con biblioteca, paredes multicolor, suelo de madera en tonos medios, escritorio independiente y suelo gris
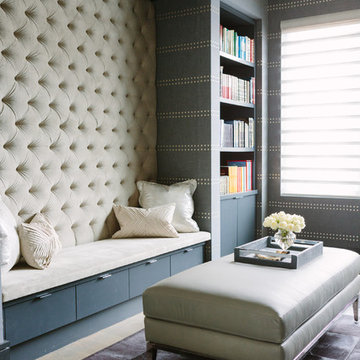
Photo Credit:
Aimée Mazzenga
Imagen de despacho moderno grande con paredes multicolor, suelo de madera en tonos medios, escritorio empotrado y suelo marrón
Imagen de despacho moderno grande con paredes multicolor, suelo de madera en tonos medios, escritorio empotrado y suelo marrón
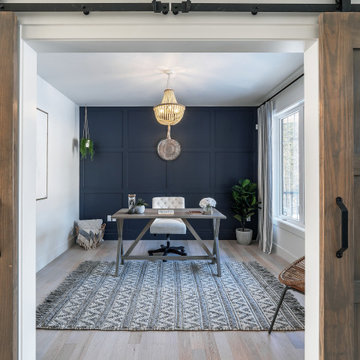
Modern lake house decorated with warm wood tones and blue accents.
Imagen de despacho tradicional renovado grande con paredes multicolor, suelo de madera clara y escritorio independiente
Imagen de despacho tradicional renovado grande con paredes multicolor, suelo de madera clara y escritorio independiente
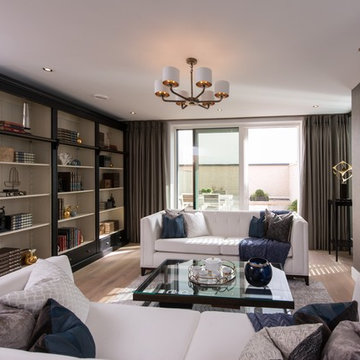
Development: 500 Chiswick High Road
Location: London
Division: Redrow London
House type(s): Townhouse
Room: Living room, lounge
Photographer: Huw Evans
Date: October 2017
Notes: Apartments and Penthouses
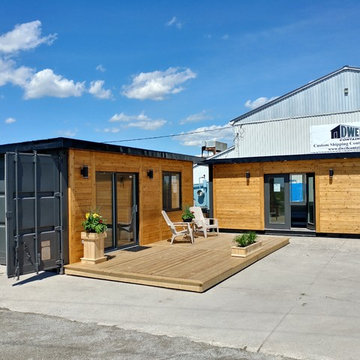
Foto de estudio contemporáneo pequeño sin chimenea con paredes multicolor, suelo vinílico, escritorio empotrado y suelo multicolor
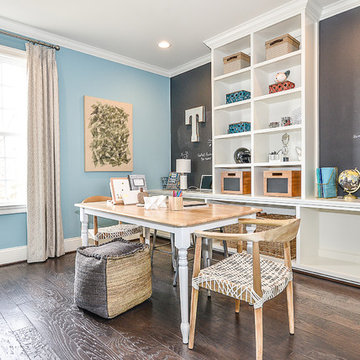
Imagen de sala de manualidades tradicional renovada de tamaño medio sin chimenea con paredes multicolor, suelo de madera oscura y escritorio independiente
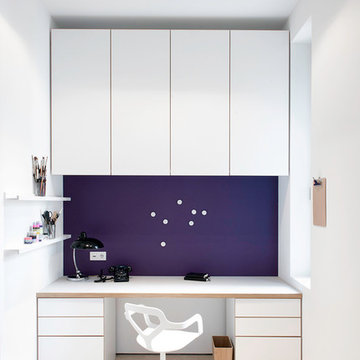
Foto: Roman Pawlowski
Foto de despacho escandinavo de tamaño medio sin chimenea con suelo de madera clara, escritorio empotrado y paredes púrpuras
Foto de despacho escandinavo de tamaño medio sin chimenea con suelo de madera clara, escritorio empotrado y paredes púrpuras
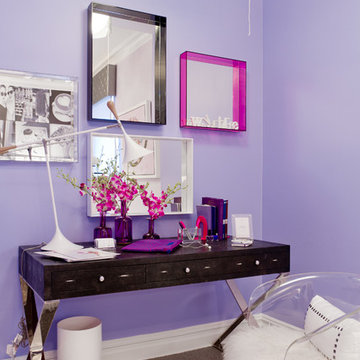
Weitzman-Halpern Interior Design, Bedroom
Holiday: Sweet 16
Photo: Rikki Snyder © 2013 Houzz
Foto de despacho ecléctico con paredes púrpuras, moqueta y escritorio independiente
Foto de despacho ecléctico con paredes púrpuras, moqueta y escritorio independiente
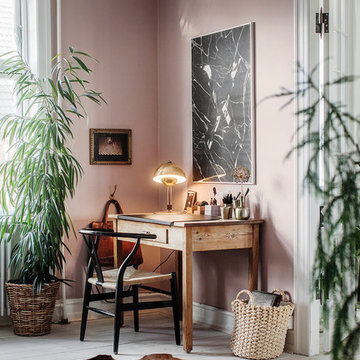
Lina Östling
Foto de despacho escandinavo de tamaño medio sin chimenea con paredes púrpuras, suelo de madera pintada y escritorio independiente
Foto de despacho escandinavo de tamaño medio sin chimenea con paredes púrpuras, suelo de madera pintada y escritorio independiente

Our Carmel design-build studio was tasked with organizing our client’s basement and main floor to improve functionality and create spaces for entertaining.
In the basement, the goal was to include a simple dry bar, theater area, mingling or lounge area, playroom, and gym space with the vibe of a swanky lounge with a moody color scheme. In the large theater area, a U-shaped sectional with a sofa table and bar stools with a deep blue, gold, white, and wood theme create a sophisticated appeal. The addition of a perpendicular wall for the new bar created a nook for a long banquette. With a couple of elegant cocktail tables and chairs, it demarcates the lounge area. Sliding metal doors, chunky picture ledges, architectural accent walls, and artsy wall sconces add a pop of fun.
On the main floor, a unique feature fireplace creates architectural interest. The traditional painted surround was removed, and dark large format tile was added to the entire chase, as well as rustic iron brackets and wood mantel. The moldings behind the TV console create a dramatic dimensional feature, and a built-in bench along the back window adds extra seating and offers storage space to tuck away the toys. In the office, a beautiful feature wall was installed to balance the built-ins on the other side. The powder room also received a fun facelift, giving it character and glitz.
---
Project completed by Wendy Langston's Everything Home interior design firm, which serves Carmel, Zionsville, Fishers, Westfield, Noblesville, and Indianapolis.
For more about Everything Home, see here: https://everythinghomedesigns.com/
To learn more about this project, see here:
https://everythinghomedesigns.com/portfolio/carmel-indiana-posh-home-remodel
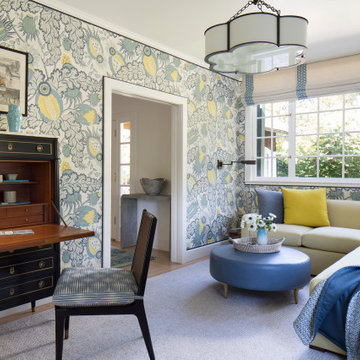
This large gated estate includes one of the original Ross cottages that served as a summer home for people escaping San Francisco's fog. We took the main residence built in 1941 and updated it to the current standards of 2020 while keeping the cottage as a guest house. A massive remodel in 1995 created a classic white kitchen. To add color and whimsy, we installed window treatments fabricated from a Josef Frank citrus print combined with modern furnishings. Throughout the interiors, foliate and floral patterned fabrics and wall coverings blur the inside and outside worlds.
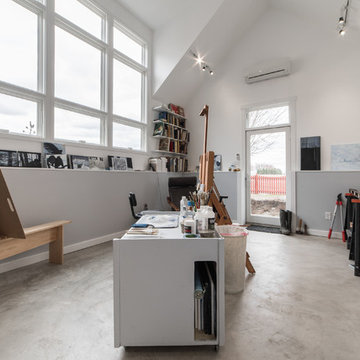
This bright and airy art studio is an incredible place to create paintings and illustrations.
Ejemplo de sala de manualidades minimalista grande con paredes multicolor, suelo de cemento, escritorio independiente y suelo gris
Ejemplo de sala de manualidades minimalista grande con paredes multicolor, suelo de cemento, escritorio independiente y suelo gris
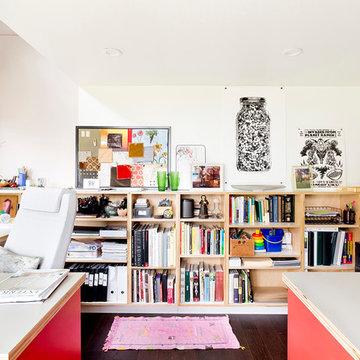
In the backyard of a home dating to 1910 in the Hudson Valley, a modest 250 square-foot outbuilding, at one time used as a bootleg moonshine distillery, and more recently as a bare bones man-cave, was given new life as a sumptuous home office replete with not only its own WiFi, but also abundant southern light brought in by new windows, bespoke furnishings, a double-height workstation, and a utilitarian loft.
The original barn door slides open to reveal a new set of sliding glass doors opening into the space. Dark hardwood floors are a foil to crisp white defining the walls and ceiling in the lower office, and soft shell pink in the double-height volume punctuated by charcoal gray barn stairs and iron pipe railings up to a dollhouse-like loft space overhead. The desktops -- clad on the top surface only with durable, no-nonsense, mushroom-colored laminate -- leave birch maple edges confidently exposed atop punchy red painted bases perforated with circles for visual and functional relief. Overhead a wrought iron lantern alludes to a birdcage, highlighting the feeling of being among the treetops when up in the loft.
Photography: Rikki Snyder
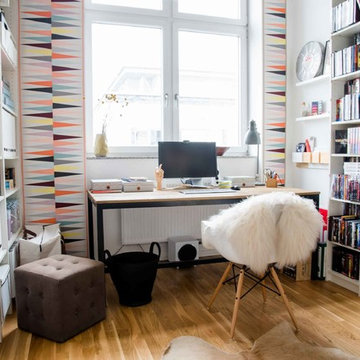
Foto: Claudia Georgi © 2014 Houzz
Foto de despacho escandinavo pequeño sin chimenea con paredes multicolor, suelo de madera en tonos medios y escritorio independiente
Foto de despacho escandinavo pequeño sin chimenea con paredes multicolor, suelo de madera en tonos medios y escritorio independiente
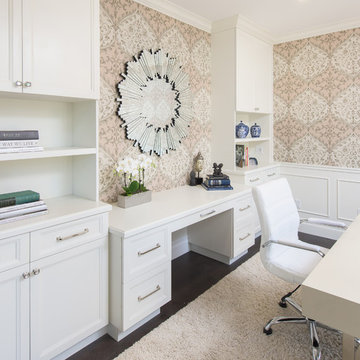
Custom cabinetry was designed to maximize storage, working space and display. The home office feels like an organized , sophisticated and elegant place to work.
Photo: Marc Angeles
2.179 ideas para despachos con paredes púrpuras y paredes multicolor
6