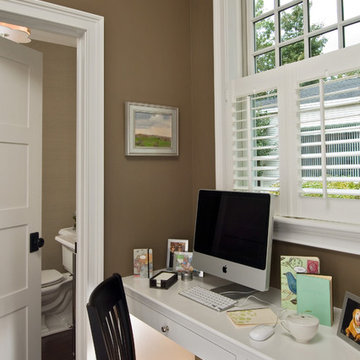4.572 ideas para despachos con paredes marrones y paredes púrpuras
Filtrar por
Presupuesto
Ordenar por:Popular hoy
61 - 80 de 4572 fotos
Artículo 1 de 3
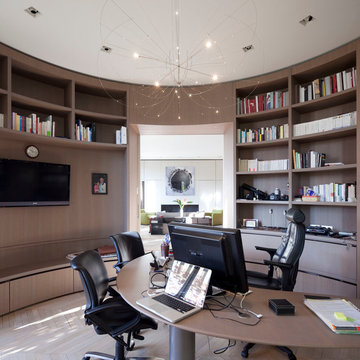
Modelo de despacho actual de tamaño medio sin chimenea con paredes marrones, suelo de madera clara y escritorio independiente
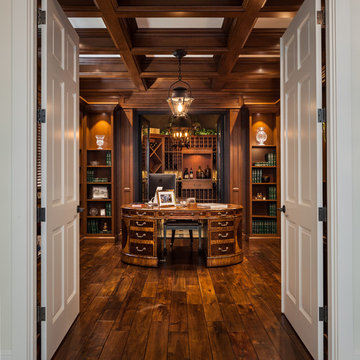
A marble entry opens up into a encased office. Custom cabinets and box beam details done by Wood-Mode. Acacia hardwood flooring, and Ralph Lauren lighting.
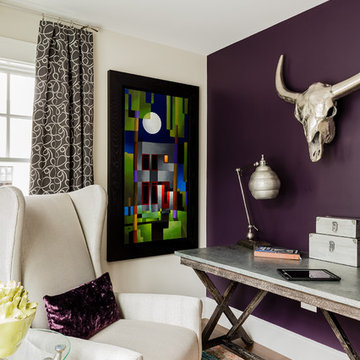
In September of 2015, Boston magazine opened its eleventh Design Home project at Turner Hill, a residential, luxury golf community in Ipswich, MA. The featured unit is a three story residence with an eclectic, sophisticated style. Situated just miles from the ocean, this idyllic residence has top of the line appliances, exquisite millwork, and lush furnishings.
Landry & Arcari Rugs and Carpeting consulted with lead designer Chelsi Christensen and provided over a dozen rugs for this project. For more information about the Design Home, please visit:
http://www.bostonmagazine.com/designhome2015/
Designer: Chelsi Christensen, Design East Interiors,
Photographer: Michael J. Lee
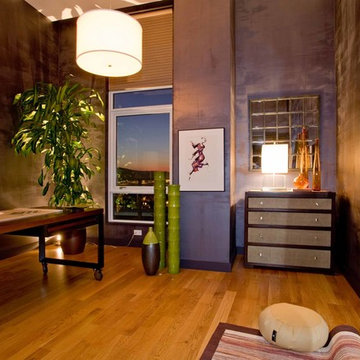
Modelo de despacho minimalista sin chimenea con paredes púrpuras, suelo de madera clara y escritorio independiente
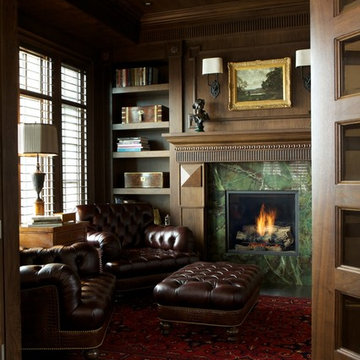
Foto de despacho tradicional con paredes marrones, todas las chimeneas y marco de chimenea de piedra
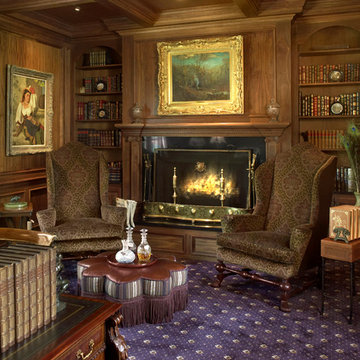
A custom designed walnut library with coffered ceiling done in a traditional style. The room is softened by the pattern of the wool carpet and complemented by the wing chairs flanking the fireplace.
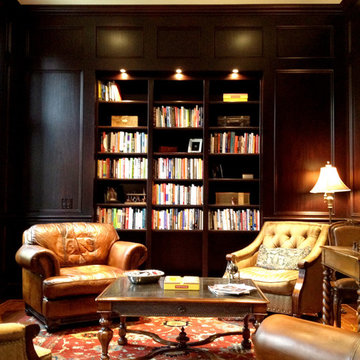
This mahogany paneled library was created on-site by our master carpenters and finished with a quality equal to fine, residential furniture. The end result was truly stunning.
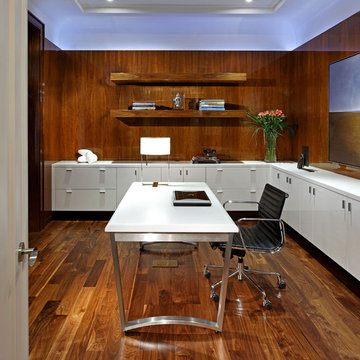
Photographer: David Whittaker
Diseño de despacho contemporáneo grande sin chimenea con suelo de madera oscura, escritorio independiente, paredes marrones y suelo marrón
Diseño de despacho contemporáneo grande sin chimenea con suelo de madera oscura, escritorio independiente, paredes marrones y suelo marrón
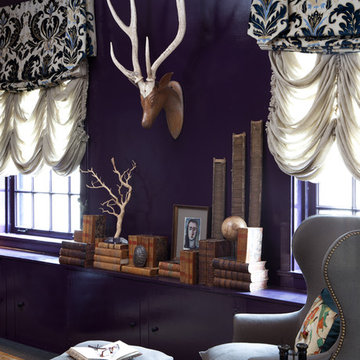
Imagen de despacho bohemio de tamaño medio sin chimenea con paredes púrpuras, moqueta y escritorio independiente
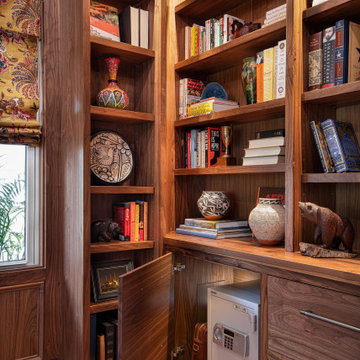
Ejemplo de despacho clásico renovado de tamaño medio con biblioteca, paredes marrones, suelo de madera en tonos medios, escritorio empotrado, suelo marrón y panelado
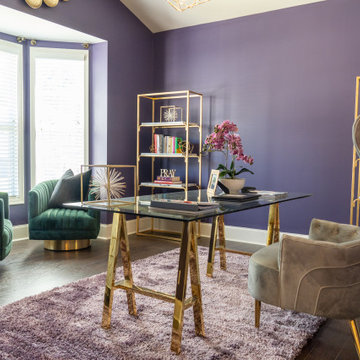
Imagen de despacho abovedado contemporáneo de tamaño medio con paredes púrpuras, suelo de madera oscura, escritorio independiente, suelo marrón y papel pintado
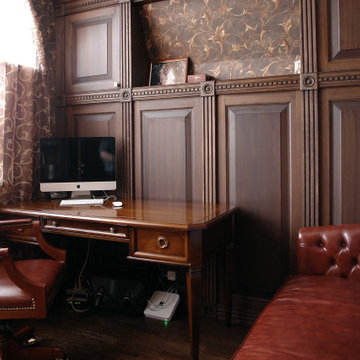
Diseño de despacho blanco tradicional pequeño con paredes marrones, suelo de madera oscura, escritorio independiente, suelo marrón, todos los diseños de techos y boiserie
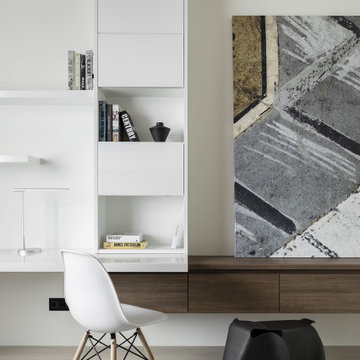
Заказчиком проекта выступила современная семья с одним ребенком. Объект нам достался уже с начатым ремонтом. Поэтому пришлось все ломать и начинать с нуля. Глобальной перепланировки достичь не удалось, т.к. практически все стены были несущие. В некоторых местах мы расширили проемы, а именно вход в кухню, холл и гардеробную с дополнительным усилением. Прошли процедуру согласования и начали разрабатывать детальный проект по оформлению интерьера. В дизайн-проекте мы хотели создать некую единую концепцию всей квартиры с применением отделки под дерево и камень. Одна из фишек данного интерьера - это просто потрясающие двери до потолка в скрытом коробе, производство фабрики Sofia и скрытый плинтус. Полотно двери и плинтус находится в одной плоскости со стеной, что делает интерьер непрерывным без лишних деталей. По нашей задумке они сделаны под окраску - в цвет стен. Несмотря на то, что они супер круто смотрятся и необыкновенно гармонируют в интерьере, мы должны понимать, что их монтаж и дальнейшие подводки стыков и откосов требуют высокой квалификации и аккуратностям строителей.
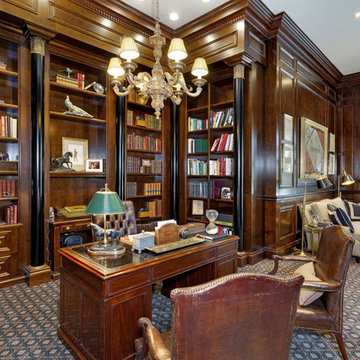
Home Office
Imagen de despacho tradicional de tamaño medio sin chimenea con biblioteca, paredes marrones, moqueta, escritorio independiente y suelo multicolor
Imagen de despacho tradicional de tamaño medio sin chimenea con biblioteca, paredes marrones, moqueta, escritorio independiente y suelo multicolor

Camp Wobegon is a nostalgic waterfront retreat for a multi-generational family. The home's name pays homage to a radio show the homeowner listened to when he was a child in Minnesota. Throughout the home, there are nods to the sentimental past paired with modern features of today.
The five-story home sits on Round Lake in Charlevoix with a beautiful view of the yacht basin and historic downtown area. Each story of the home is devoted to a theme, such as family, grandkids, and wellness. The different stories boast standout features from an in-home fitness center complete with his and her locker rooms to a movie theater and a grandkids' getaway with murphy beds. The kids' library highlights an upper dome with a hand-painted welcome to the home's visitors.
Throughout Camp Wobegon, the custom finishes are apparent. The entire home features radius drywall, eliminating any harsh corners. Masons carefully crafted two fireplaces for an authentic touch. In the great room, there are hand constructed dark walnut beams that intrigue and awe anyone who enters the space. Birchwood artisans and select Allenboss carpenters built and assembled the grand beams in the home.
Perhaps the most unique room in the home is the exceptional dark walnut study. It exudes craftsmanship through the intricate woodwork. The floor, cabinetry, and ceiling were crafted with care by Birchwood carpenters. When you enter the study, you can smell the rich walnut. The room is a nod to the homeowner's father, who was a carpenter himself.
The custom details don't stop on the interior. As you walk through 26-foot NanoLock doors, you're greeted by an endless pool and a showstopping view of Round Lake. Moving to the front of the home, it's easy to admire the two copper domes that sit atop the roof. Yellow cedar siding and painted cedar railing complement the eye-catching domes.
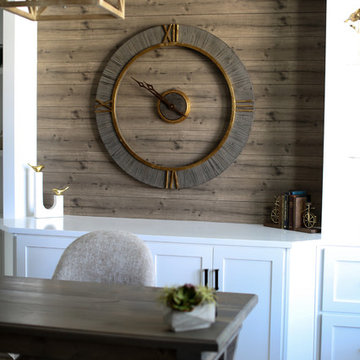
Foto de despacho rural grande sin chimenea con paredes marrones, suelo de madera en tonos medios, escritorio independiente y suelo marrón
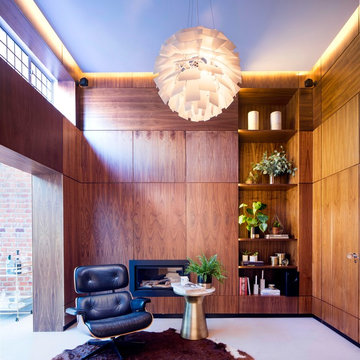
Will Scott Photography
Foto de despacho retro de tamaño medio con paredes marrones, suelo de cemento y chimenea lineal
Foto de despacho retro de tamaño medio con paredes marrones, suelo de cemento y chimenea lineal
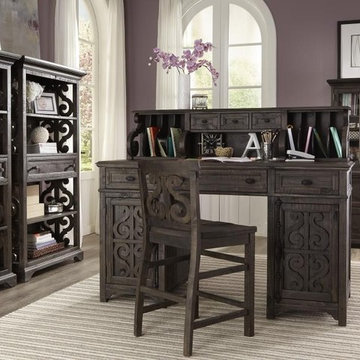
The romantic and elegant Bellamy Charcoal Home Office is furnished with felt-lined drawers and tinted cabinet doors for maximum storage. Embellished with scroll-patterned doors and finished in a matte black peppercorn wash that highlights the natural wood grain.
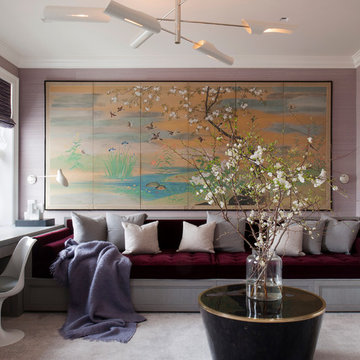
Foto de despacho tradicional renovado con paredes púrpuras, moqueta, escritorio empotrado y suelo blanco
4.572 ideas para despachos con paredes marrones y paredes púrpuras
4
