15.941 ideas para despachos con paredes grises y paredes rosas
Filtrar por
Presupuesto
Ordenar por:Popular hoy
101 - 120 de 15.941 fotos
Artículo 1 de 3
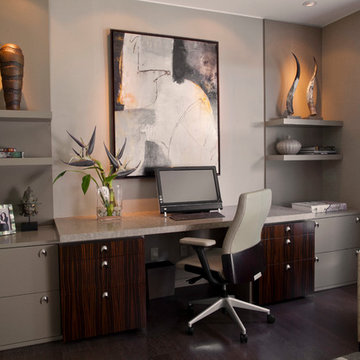
Foto de despacho contemporáneo grande sin chimenea con paredes grises, suelo de madera oscura y escritorio empotrado
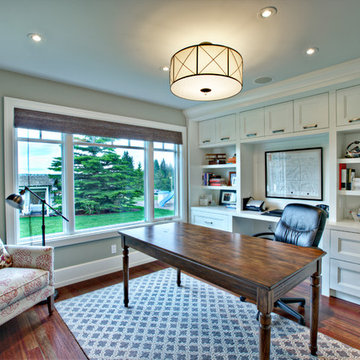
Foto de despacho clásico renovado con paredes grises, suelo de madera oscura y escritorio independiente

The Hasserton is a sleek take on the waterfront home. This multi-level design exudes modern chic as well as the comfort of a family cottage. The sprawling main floor footprint offers homeowners areas to lounge, a spacious kitchen, a formal dining room, access to outdoor living, and a luxurious master bedroom suite. The upper level features two additional bedrooms and a loft, while the lower level is the entertainment center of the home. A curved beverage bar sits adjacent to comfortable sitting areas. A guest bedroom and exercise facility are also located on this floor.
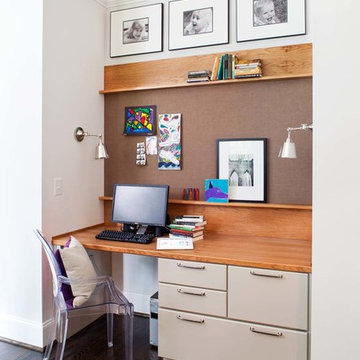
Jeff Herr
Foto de despacho contemporáneo pequeño con escritorio empotrado, paredes grises y suelo de madera oscura
Foto de despacho contemporáneo pequeño con escritorio empotrado, paredes grises y suelo de madera oscura
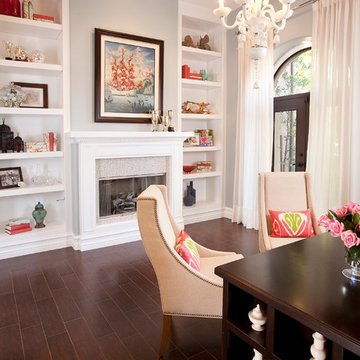
Jim Decker
Modelo de despacho actual de tamaño medio con paredes grises, escritorio independiente, todas las chimeneas, suelo de madera en tonos medios y suelo marrón
Modelo de despacho actual de tamaño medio con paredes grises, escritorio independiente, todas las chimeneas, suelo de madera en tonos medios y suelo marrón
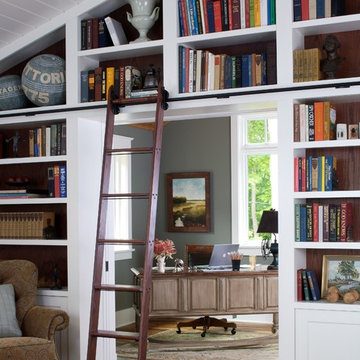
The classic 5,000-square-foot, five-bedroom Blaine boasts a timeless, traditional façade of stone and cedar shake. Inspired by both the relaxed Shingle Style that swept the East Coast at the turn of the century, and the all-American Four Square found around the country. The home features Old World architecture paired with every modern convenience, along with unparalleled craftsmanship and quality design.
The curb appeal starts at the street, where a caramel-colored shingle and stone façade invite you inside from the European-style courtyard. Other highlights include irregularly shaped windows, a charming dovecote and cupola, along with a variety of welcoming window boxes on the street side. The lakeside includes two porches designed to take full advantage of the views, a lower-level walk out, and stone arches that lend an aura of both elegance and permanence.
Step inside, and the interiors will not disappoint. The spacious foyer featuring a wood staircase leads into a large, open living room with a natural stone fireplace, rustic beams and nearby walkout deck. Also adjacent is a screened-in porch that leads down to the lower level, and the lakeshore. The nearby kitchen includes a large two-tiered multi-purpose island topped with butcher block, perfect for both entertaining and food preparation. This informal dining area allows for large gatherings of family and friends. Leave the family area, cross the foyer and enter your private retreat — a master bedroom suite attached to a luxurious master bath, private sitting room, and sun room. Who needs vacation when it’s such a pleasure staying home?
The second floor features two cozy bedrooms, a bunkroom with built-in sleeping area, and a convenient home office. In the lower level, a relaxed family room and billiards area are accompanied by a pub and wine cellar. Further on, two additional bedrooms await.
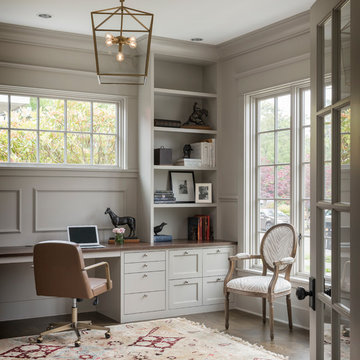
Imagen de despacho tradicional renovado con paredes grises, suelo de madera oscura, escritorio empotrado y suelo marrón
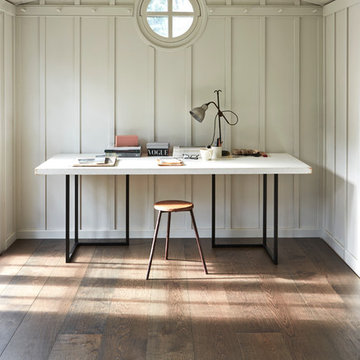
A wonderfully elegant floor with plenty of character, detail and interest.
Smoked flooring is an ammonia infused oak that gives a slightly grey tone that is consistent throughout the oak layer.
Smoky Mountain Pre-lacquered flooring is designed to be a highly durable low maintenance finish.
Photographer Jan Baldwin
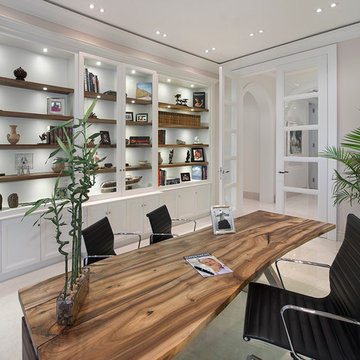
john Sciarrino
Foto de despacho mediterráneo con paredes grises y escritorio independiente
Foto de despacho mediterráneo con paredes grises y escritorio independiente
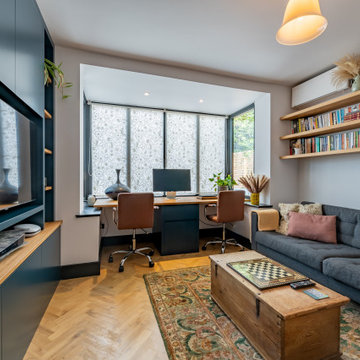
Foto de despacho actual con paredes grises, suelo de madera en tonos medios, escritorio empotrado y suelo marrón

Ejemplo de despacho contemporáneo de tamaño medio con paredes grises, suelo de cemento y escritorio empotrado

Стул Callgaris, встроенная мебель - столярное производство.
Diseño de despacho actual pequeño con paredes grises, suelo de madera oscura, marco de chimenea de baldosas y/o azulejos, escritorio empotrado y suelo marrón
Diseño de despacho actual pequeño con paredes grises, suelo de madera oscura, marco de chimenea de baldosas y/o azulejos, escritorio empotrado y suelo marrón
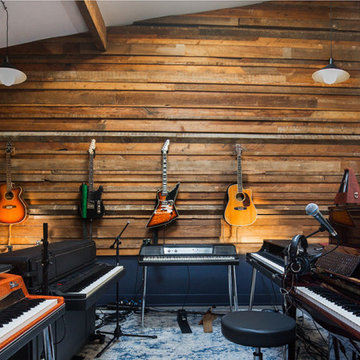
We utilized reclaimed wood to create a wood accent wall that looks beautiful, diffuses sound, and provides a space to store and display guitars. Specialty sound absorbing products were chosen in a color palette that compliments the space.
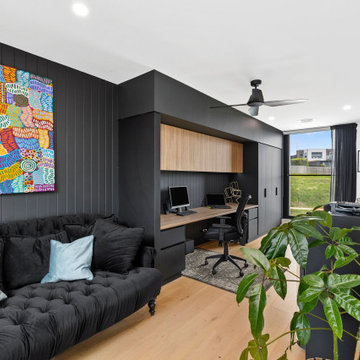
Modelo de despacho contemporáneo grande con paredes grises, suelo de madera clara, escritorio empotrado y boiserie

Modelo de despacho clásico renovado de tamaño medio con biblioteca, paredes grises, suelo de madera en tonos medios, escritorio empotrado, suelo marrón, casetón y panelado
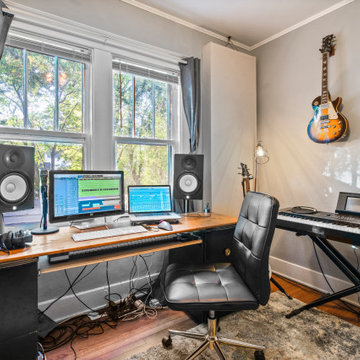
Foto de estudio tradicional renovado con paredes grises, suelo de madera oscura y suelo marrón
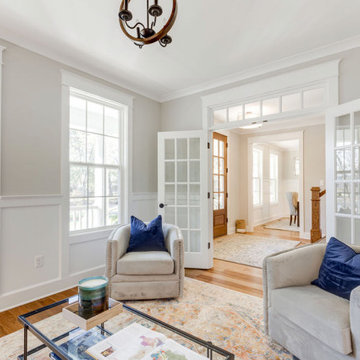
Richmond Hill Design + Build brings you this gorgeous American four-square home, crowned with a charming, black metal roof in Richmond’s historic Ginter Park neighborhood! Situated on a .46 acre lot, this craftsman-style home greets you with double, 8-lite front doors and a grand, wrap-around front porch. Upon entering the foyer, you’ll see the lovely dining room on the left, with crisp, white wainscoting and spacious sitting room/study with French doors to the right. Straight ahead is the large family room with a gas fireplace and flanking 48” tall built-in shelving. A panel of expansive 12’ sliding glass doors leads out to the 20’ x 14’ covered porch, creating an indoor/outdoor living and entertaining space. An amazing kitchen is to the left, featuring a 7’ island with farmhouse sink, stylish gold-toned, articulating faucet, two-toned cabinetry, soft close doors/drawers, quart countertops and premium Electrolux appliances. Incredibly useful butler’s pantry, between the kitchen and dining room, sports glass-front, upper cabinetry and a 46-bottle wine cooler. With 4 bedrooms, 3-1/2 baths and 5 walk-in closets, space will not be an issue. The owner’s suite has a freestanding, soaking tub, large frameless shower, water closet and 2 walk-in closets, as well a nice view of the backyard. Laundry room, with cabinetry and counter space, is conveniently located off of the classic central hall upstairs. Three additional bedrooms, all with walk-in closets, round out the second floor, with one bedroom having attached full bath and the other two bedrooms sharing a Jack and Jill bath. Lovely hickory wood floors, upgraded Craftsman trim package and custom details throughout!
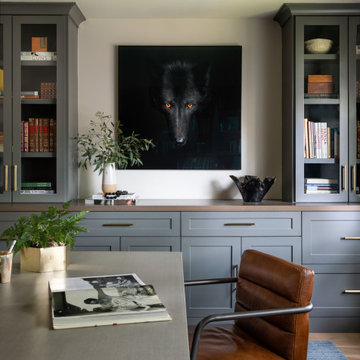
Ejemplo de despacho tradicional renovado grande con paredes grises, suelo de madera en tonos medios, escritorio independiente y suelo marrón
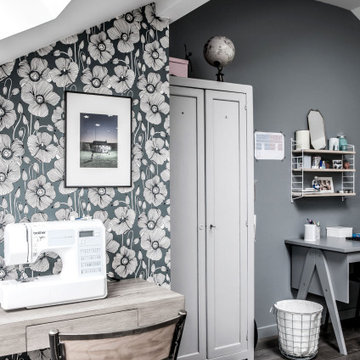
Diseño de despacho clásico renovado con paredes grises, suelo de madera oscura, suelo marrón y papel pintado
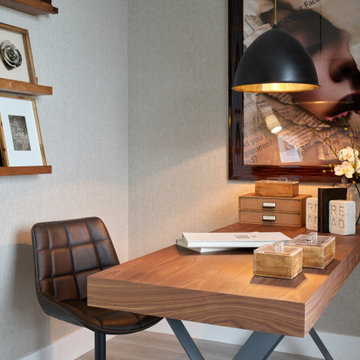
Turn-key packages by NOW by Steven G
Modelo de despacho contemporáneo de tamaño medio con escritorio independiente, suelo beige y paredes grises
Modelo de despacho contemporáneo de tamaño medio con escritorio independiente, suelo beige y paredes grises
15.941 ideas para despachos con paredes grises y paredes rosas
6