96 ideas para despachos con paredes grises y boiserie
Filtrar por
Presupuesto
Ordenar por:Popular hoy
21 - 40 de 96 fotos
Artículo 1 de 3
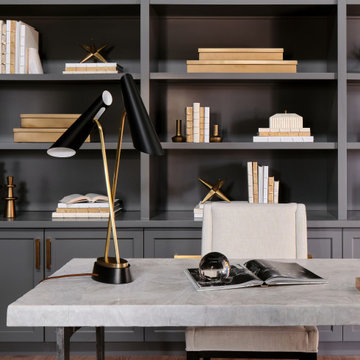
The sophisticated study adds a touch of moodiness to the home. Our team custom designed the 12' tall built in bookcases and wainscoting to add some much needed architectural detailing to the plain white space and 22' tall walls. A hidden pullout drawer for the printer and additional file storage drawers add function to the home office. The windows are dressed in contrasting velvet drapery panels and simple sophisticated woven window shades. The woven textural element is picked up again in the area rug, the chandelier and the caned guest chairs. The ceiling boasts patterned wallpaper with gold accents. A natural stone and iron desk and a comfortable desk chair complete the space.
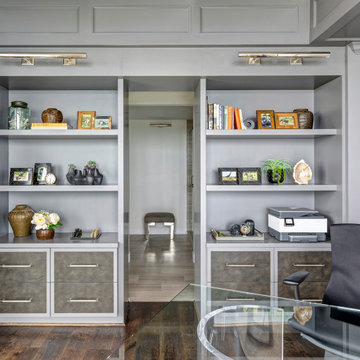
Diseño de despacho actual grande con biblioteca, paredes grises, suelo de madera en tonos medios, escritorio independiente, suelo marrón y boiserie
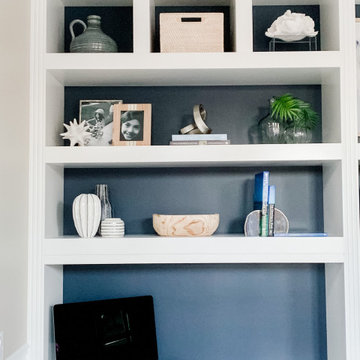
A Hamptons inspired home office and lounge featuring a double desk/entertainment custom built-in and a separate seating area.
Foto de despacho blanco marinero de tamaño medio con paredes grises, moqueta, escritorio empotrado, suelo beige y boiserie
Foto de despacho blanco marinero de tamaño medio con paredes grises, moqueta, escritorio empotrado, suelo beige y boiserie
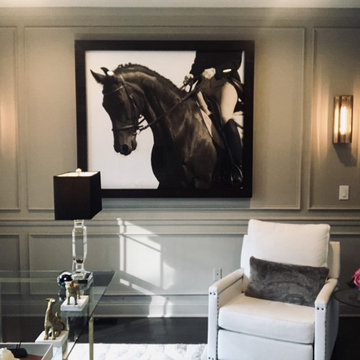
Sophisticated home office.
Imagen de despacho ecléctico de tamaño medio con biblioteca, paredes grises, suelo de madera oscura, escritorio independiente, suelo marrón y boiserie
Imagen de despacho ecléctico de tamaño medio con biblioteca, paredes grises, suelo de madera oscura, escritorio independiente, suelo marrón y boiserie
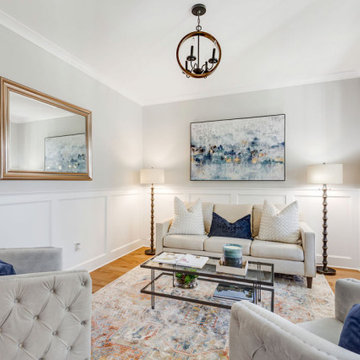
Richmond Hill Design + Build brings you this gorgeous American four-square home, crowned with a charming, black metal roof in Richmond’s historic Ginter Park neighborhood! Situated on a .46 acre lot, this craftsman-style home greets you with double, 8-lite front doors and a grand, wrap-around front porch. Upon entering the foyer, you’ll see the lovely dining room on the left, with crisp, white wainscoting and spacious sitting room/study with French doors to the right. Straight ahead is the large family room with a gas fireplace and flanking 48” tall built-in shelving. A panel of expansive 12’ sliding glass doors leads out to the 20’ x 14’ covered porch, creating an indoor/outdoor living and entertaining space. An amazing kitchen is to the left, featuring a 7’ island with farmhouse sink, stylish gold-toned, articulating faucet, two-toned cabinetry, soft close doors/drawers, quart countertops and premium Electrolux appliances. Incredibly useful butler’s pantry, between the kitchen and dining room, sports glass-front, upper cabinetry and a 46-bottle wine cooler. With 4 bedrooms, 3-1/2 baths and 5 walk-in closets, space will not be an issue. The owner’s suite has a freestanding, soaking tub, large frameless shower, water closet and 2 walk-in closets, as well a nice view of the backyard. Laundry room, with cabinetry and counter space, is conveniently located off of the classic central hall upstairs. Three additional bedrooms, all with walk-in closets, round out the second floor, with one bedroom having attached full bath and the other two bedrooms sharing a Jack and Jill bath. Lovely hickory wood floors, upgraded Craftsman trim package and custom details throughout!
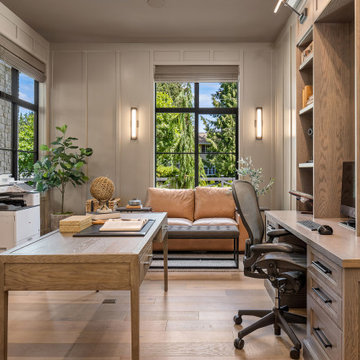
Den dreams! We enveloped this entire room in floor to ceiling board and batten, and color matched the floating desk and cabinetry for a seamless look. Millwork, walls and ceilings all painted SW Keystone Gray.
The fireplace is there for those chilly winter days, with a tv mounted above. Accent sconces for mood and ambiance.
Furnished with touches of camel leather for that executive office feel. The matte black hardware is mounted with backplates for an extra beefy look. Woven shades for privacy or daylight.
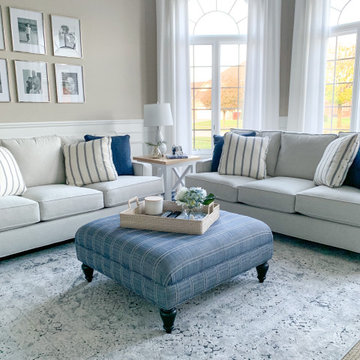
A Hamptons inspired home office and lounge featuring a double desk/entertainment custom built-in and a separate seating area.
Diseño de despacho blanco costero de tamaño medio con paredes grises, moqueta, escritorio empotrado, suelo beige y boiserie
Diseño de despacho blanco costero de tamaño medio con paredes grises, moqueta, escritorio empotrado, suelo beige y boiserie
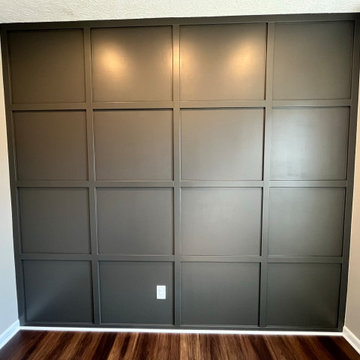
For this office remodel we added three recessed lights above a new accent wall as well as a ceiling fan. The paint colors for this project were Urban bronze (accent wall) and amazing grey! We removed the old carpet and put down some LVP. Let us know what you think.
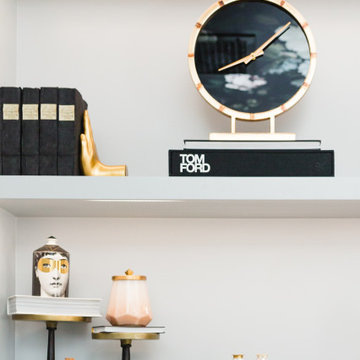
Ejemplo de despacho bohemio de tamaño medio con paredes grises, suelo de madera oscura, escritorio independiente, suelo marrón, papel pintado y boiserie
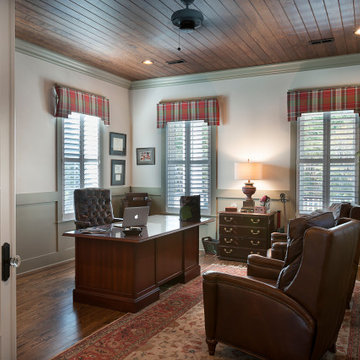
Home office with extra seating for guests
Foto de despacho clásico grande con paredes grises, suelo de madera en tonos medios, escritorio independiente, suelo marrón, madera y boiserie
Foto de despacho clásico grande con paredes grises, suelo de madera en tonos medios, escritorio independiente, suelo marrón, madera y boiserie
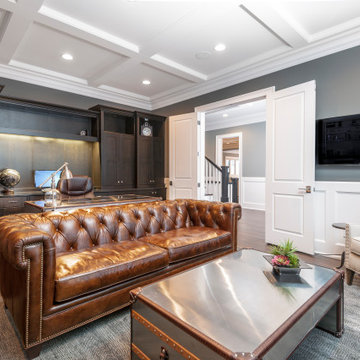
Traditional Millwork Home Office - Featuring coffered ceilings, wainscoting & built in cabinetry and storage
Ejemplo de despacho tradicional con paredes grises, suelo de madera oscura, escritorio independiente, suelo marrón, casetón y boiserie
Ejemplo de despacho tradicional con paredes grises, suelo de madera oscura, escritorio independiente, suelo marrón, casetón y boiserie
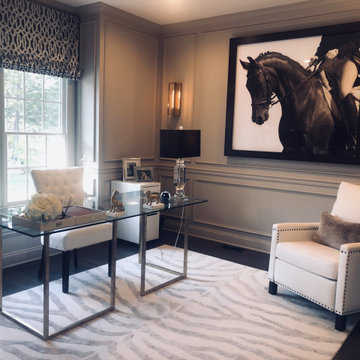
Sophisticated home office.
Foto de despacho ecléctico de tamaño medio con biblioteca, paredes grises, suelo de madera oscura, escritorio independiente, suelo marrón y boiserie
Foto de despacho ecléctico de tamaño medio con biblioteca, paredes grises, suelo de madera oscura, escritorio independiente, suelo marrón y boiserie
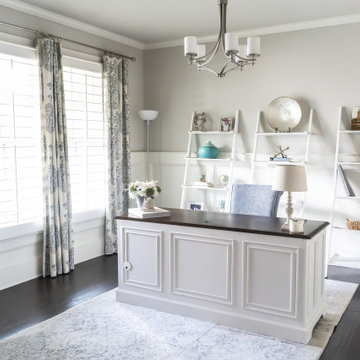
Interior decorating of a home office space
Modelo de despacho tradicional de tamaño medio con paredes grises, suelo de madera oscura, escritorio independiente, suelo marrón y boiserie
Modelo de despacho tradicional de tamaño medio con paredes grises, suelo de madera oscura, escritorio independiente, suelo marrón y boiserie
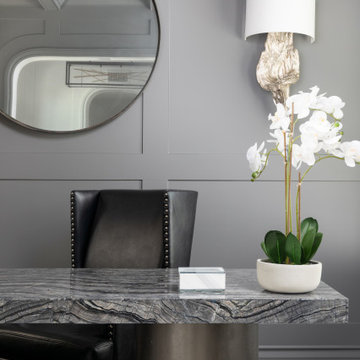
Imagen de despacho actual de tamaño medio con paredes grises, suelo de madera en tonos medios, escritorio independiente, suelo marrón, casetón y boiserie
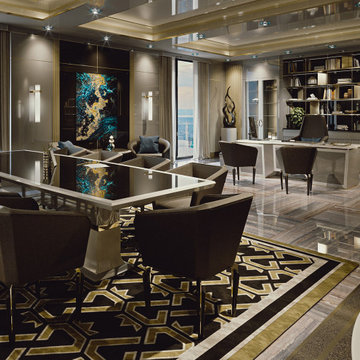
Elegant classic style office with desks and meeting table in gold and brown color.
Diseño de despacho minimalista con paredes grises, escritorio independiente y boiserie
Diseño de despacho minimalista con paredes grises, escritorio independiente y boiserie
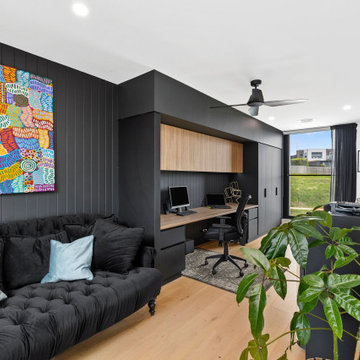
Modelo de despacho contemporáneo grande con paredes grises, suelo de madera clara, escritorio empotrado y boiserie
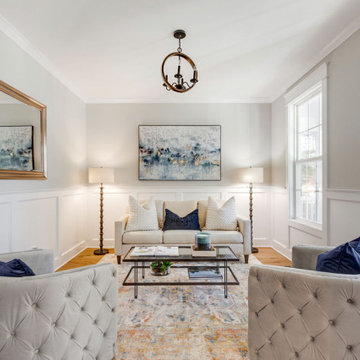
Richmond Hill Design + Build brings you this gorgeous American four-square home, crowned with a charming, black metal roof in Richmond’s historic Ginter Park neighborhood! Situated on a .46 acre lot, this craftsman-style home greets you with double, 8-lite front doors and a grand, wrap-around front porch. Upon entering the foyer, you’ll see the lovely dining room on the left, with crisp, white wainscoting and spacious sitting room/study with French doors to the right. Straight ahead is the large family room with a gas fireplace and flanking 48” tall built-in shelving. A panel of expansive 12’ sliding glass doors leads out to the 20’ x 14’ covered porch, creating an indoor/outdoor living and entertaining space. An amazing kitchen is to the left, featuring a 7’ island with farmhouse sink, stylish gold-toned, articulating faucet, two-toned cabinetry, soft close doors/drawers, quart countertops and premium Electrolux appliances. Incredibly useful butler’s pantry, between the kitchen and dining room, sports glass-front, upper cabinetry and a 46-bottle wine cooler. With 4 bedrooms, 3-1/2 baths and 5 walk-in closets, space will not be an issue. The owner’s suite has a freestanding, soaking tub, large frameless shower, water closet and 2 walk-in closets, as well a nice view of the backyard. Laundry room, with cabinetry and counter space, is conveniently located off of the classic central hall upstairs. Three additional bedrooms, all with walk-in closets, round out the second floor, with one bedroom having attached full bath and the other two bedrooms sharing a Jack and Jill bath. Lovely hickory wood floors, upgraded Craftsman trim package and custom details throughout!
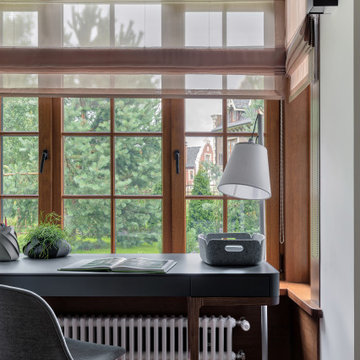
Кабинет
Modelo de despacho contemporáneo con paredes grises, suelo de madera en tonos medios, escritorio independiente, suelo marrón, madera y boiserie
Modelo de despacho contemporáneo con paredes grises, suelo de madera en tonos medios, escritorio independiente, suelo marrón, madera y boiserie
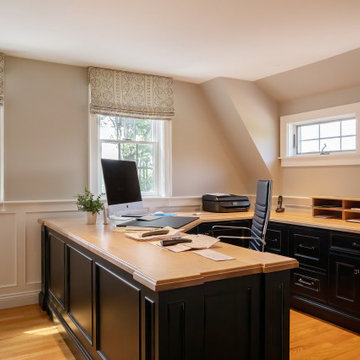
black paint with white pin stripe for this home office. Desk top is natural birch.
Diseño de despacho tradicional renovado con paredes grises, suelo de madera en tonos medios, escritorio independiente, suelo marrón y boiserie
Diseño de despacho tradicional renovado con paredes grises, suelo de madera en tonos medios, escritorio independiente, suelo marrón y boiserie
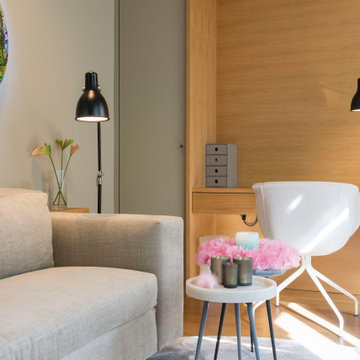
Der elegante Raum in Greige mit pinkfarbenen Akzentenlehnt sich an einm samtene Wand in Petroleum an. Eine Mischung aus Ruhe und Lebendigkeit, die zum konzentrierten Arbeiten und Coaching einlädt.
96 ideas para despachos con paredes grises y boiserie
2