960 ideas para despachos con paredes blancas y todas las repisas de chimenea
Filtrar por
Presupuesto
Ordenar por:Popular hoy
61 - 80 de 960 fotos
Artículo 1 de 3
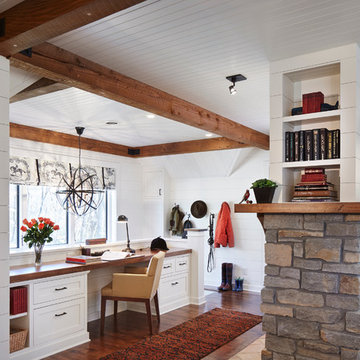
Corey Gaffer Photography
Modelo de despacho clásico grande con paredes blancas, suelo de madera oscura, todas las chimeneas, escritorio empotrado, marco de chimenea de piedra y suelo marrón
Modelo de despacho clásico grande con paredes blancas, suelo de madera oscura, todas las chimeneas, escritorio empotrado, marco de chimenea de piedra y suelo marrón
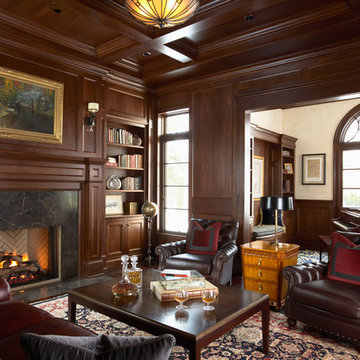
2011 ASID Award Winning Design
This 10,000 square foot home was built for a family who prized entertaining and wine, and who wanted a home that would serve them for the rest of their lives. Our goal was to build and furnish a European-inspired home that feels like ‘home,’ accommodates parties with over one hundred guests, and suits the homeowners throughout their lives.
We used a variety of stones, millwork, wallpaper, and faux finishes to compliment the large spaces & natural light. We chose furnishings that emphasize clean lines and a traditional style. Throughout the furnishings, we opted for rich finishes & fabrics for a formal appeal. The homes antiqued chandeliers & light-fixtures, along with the repeating hues of red & navy offer a formal tradition.
Of the utmost importance was that we create spaces for the homeowners lifestyle: wine & art collecting, entertaining, fitness room & sauna. We placed fine art at sight-lines & points of interest throughout the home, and we create rooms dedicated to the homeowners other interests.
Interior Design & Furniture by Martha O'Hara Interiors
Build by Stonewood, LLC
Architecture by Eskuche Architecture
Photography by Susan Gilmore

This 1990s brick home had decent square footage and a massive front yard, but no way to enjoy it. Each room needed an update, so the entire house was renovated and remodeled, and an addition was put on over the existing garage to create a symmetrical front. The old brown brick was painted a distressed white.
The 500sf 2nd floor addition includes 2 new bedrooms for their teen children, and the 12'x30' front porch lanai with standing seam metal roof is a nod to the homeowners' love for the Islands. Each room is beautifully appointed with large windows, wood floors, white walls, white bead board ceilings, glass doors and knobs, and interior wood details reminiscent of Hawaiian plantation architecture.
The kitchen was remodeled to increase width and flow, and a new laundry / mudroom was added in the back of the existing garage. The master bath was completely remodeled. Every room is filled with books, and shelves, many made by the homeowner.
Project photography by Kmiecik Imagery.
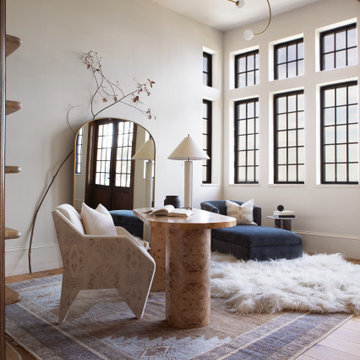
This office was designed for a creative professional. The desk and chair are situated to absorb breathtaking views of the lake, and modern light fixtures, sculptural desk and chair, and a minimal but dramatic full-length floor mirror all set the stage for inspiration, creativity, and productivity. A chaise lounge, and shelving for books and papers provide functionality as well as opportunity for relaxation.

Working from home desk and chair space in large dormer window with view to the garden. Crewel work blinds, dark oak floor and exposed brick work with cast iron fireplace.

Study nook, barn doors, timber lining, oak flooring, timber shelves, vaulted ceiling, timber beams, exposed trusses, cheminees philippe,
Imagen de despacho abovedado actual pequeño con paredes blancas, suelo de madera en tonos medios, estufa de leña, marco de chimenea de hormigón, escritorio empotrado y panelado
Imagen de despacho abovedado actual pequeño con paredes blancas, suelo de madera en tonos medios, estufa de leña, marco de chimenea de hormigón, escritorio empotrado y panelado

Foto de despacho actual de tamaño medio con suelo de baldosas de cerámica, escritorio independiente, suelo gris, biblioteca, paredes blancas, chimenea de doble cara y marco de chimenea de metal
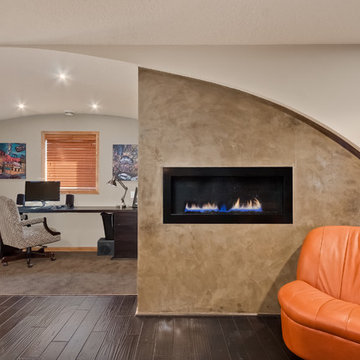
The barrel arch carries the curve on the fireplace into the office area, completing the movement.
©Finished Basement Company.
Modelo de despacho actual de tamaño medio con paredes blancas, suelo de madera oscura, chimenea lineal, marco de chimenea de hormigón, escritorio independiente y suelo marrón
Modelo de despacho actual de tamaño medio con paredes blancas, suelo de madera oscura, chimenea lineal, marco de chimenea de hormigón, escritorio independiente y suelo marrón
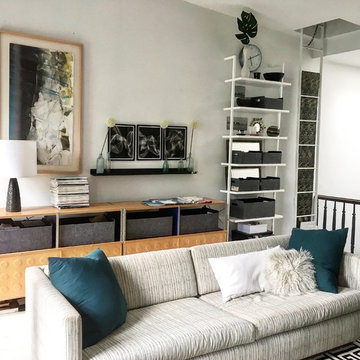
This home office also serves as a family room and has a desk for work and also a television. Everything is kept neat and tidy thanks to two large Eames storage units manufactured by Herman Miller that feature lots of closed and open storage. The color palette is kept bright with bleached wood white floors and super white walls by Benjamin Moore. The wood tones of the storage plus the light wood picture frame add both warmth and dimension to the space. The addition of a CB2 bookcase brings the eye upward and adds 7 shelves of additional open storage.

RVP Photography
Ejemplo de despacho moderno de tamaño medio con biblioteca, paredes blancas, suelo de madera en tonos medios, todas las chimeneas, marco de chimenea de piedra, escritorio empotrado y suelo marrón
Ejemplo de despacho moderno de tamaño medio con biblioteca, paredes blancas, suelo de madera en tonos medios, todas las chimeneas, marco de chimenea de piedra, escritorio empotrado y suelo marrón
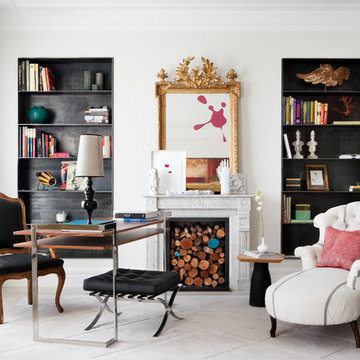
Photos: Belen Imaz
Imagen de despacho contemporáneo de tamaño medio con todas las chimeneas, escritorio independiente, suelo de baldosas de cerámica, marco de chimenea de piedra y paredes blancas
Imagen de despacho contemporáneo de tamaño medio con todas las chimeneas, escritorio independiente, suelo de baldosas de cerámica, marco de chimenea de piedra y paredes blancas
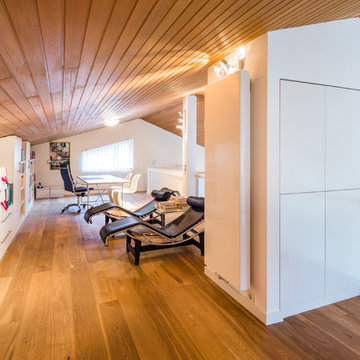
Die Galerie mit Bibliothek und Ruhemöglichkeiten.
Fotograf: Kristof Lemp
Modelo de despacho contemporáneo extra grande sin chimenea con paredes blancas, suelo de madera en tonos medios, escritorio independiente, biblioteca, marco de chimenea de yeso y suelo marrón
Modelo de despacho contemporáneo extra grande sin chimenea con paredes blancas, suelo de madera en tonos medios, escritorio independiente, biblioteca, marco de chimenea de yeso y suelo marrón

Ejemplo de despacho clásico renovado de tamaño medio con biblioteca, todas las chimeneas, marco de chimenea de piedra, escritorio independiente, suelo marrón, paredes blancas y suelo de madera oscura
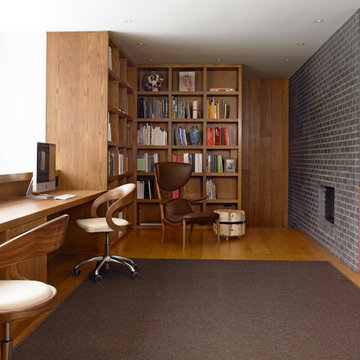
www.ellenmcdermott.com
Imagen de despacho actual de tamaño medio con suelo de madera en tonos medios, escritorio empotrado, paredes blancas, todas las chimeneas y marco de chimenea de ladrillo
Imagen de despacho actual de tamaño medio con suelo de madera en tonos medios, escritorio empotrado, paredes blancas, todas las chimeneas y marco de chimenea de ladrillo

Our busy young homeowners were looking to move back to Indianapolis and considered building new, but they fell in love with the great bones of this Coppergate home. The home reflected different times and different lifestyles and had become poorly suited to contemporary living. We worked with Stacy Thompson of Compass Design for the design and finishing touches on this renovation. The makeover included improving the awkwardness of the front entrance into the dining room, lightening up the staircase with new spindles, treads and a brighter color scheme in the hall. New carpet and hardwoods throughout brought an enhanced consistency through the first floor. We were able to take two separate rooms and create one large sunroom with walls of windows and beautiful natural light to abound, with a custom designed fireplace. The downstairs powder received a much-needed makeover incorporating elegant transitional plumbing and lighting fixtures. In addition, we did a complete top-to-bottom makeover of the kitchen, including custom cabinetry, new appliances and plumbing and lighting fixtures. Soft gray tile and modern quartz countertops bring a clean, bright space for this family to enjoy. This delightful home, with its clean spaces and durable surfaces is a textbook example of how to take a solid but dull abode and turn it into a dream home for a young family.
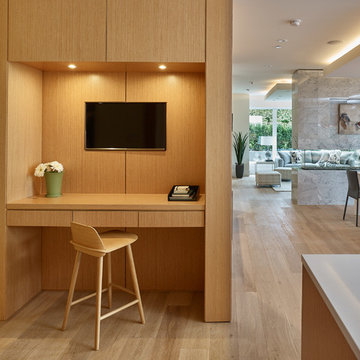
Foto de despacho minimalista pequeño con paredes blancas, suelo de madera clara, chimenea de doble cara, marco de chimenea de baldosas y/o azulejos, escritorio empotrado y suelo beige
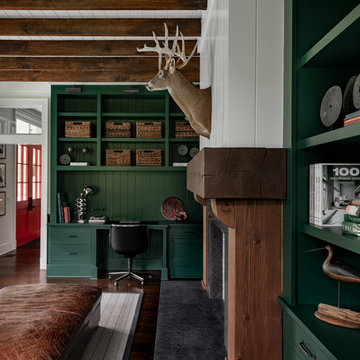
Home library.
Photographer: Rob Karosis
Imagen de despacho de estilo de casa de campo grande con biblioteca, paredes blancas, suelo de madera oscura, todas las chimeneas, marco de chimenea de madera, escritorio empotrado y suelo marrón
Imagen de despacho de estilo de casa de campo grande con biblioteca, paredes blancas, suelo de madera oscura, todas las chimeneas, marco de chimenea de madera, escritorio empotrado y suelo marrón
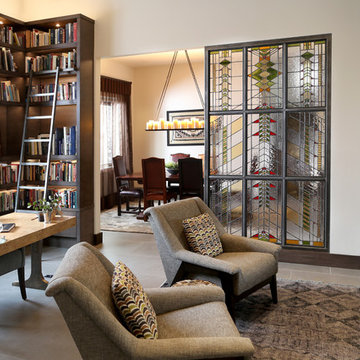
Imagen de despacho contemporáneo de tamaño medio con biblioteca, paredes blancas, suelo de baldosas de cerámica, chimenea de doble cara, marco de chimenea de metal, escritorio independiente y suelo gris
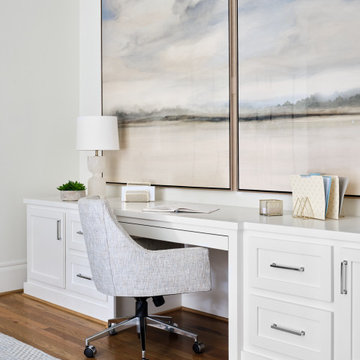
This lovely home has TWO home offices...His and Hers. "His" study is punctuated by black interior doors and deeper blue hues, while "her" study is comprised of soft neutrals. Artwork makes a statement in each space.
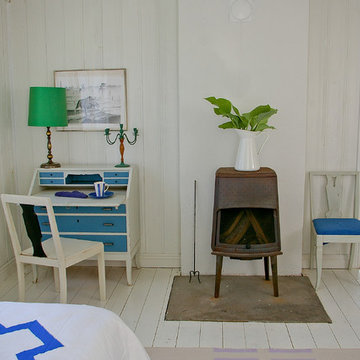
Guest cottage bedroom by the lake with Swedish vintage finds Bang Bang bedding from Jill Sorensen lifestyle and all white walls and floor.
Diseño de despacho campestre con paredes blancas, suelo de madera pintada, estufa de leña, marco de chimenea de metal y suelo blanco
Diseño de despacho campestre con paredes blancas, suelo de madera pintada, estufa de leña, marco de chimenea de metal y suelo blanco
960 ideas para despachos con paredes blancas y todas las repisas de chimenea
4