3.826 ideas para despachos con paredes blancas y suelo beige
Filtrar por
Presupuesto
Ordenar por:Popular hoy
1 - 20 de 3826 fotos
Artículo 1 de 3
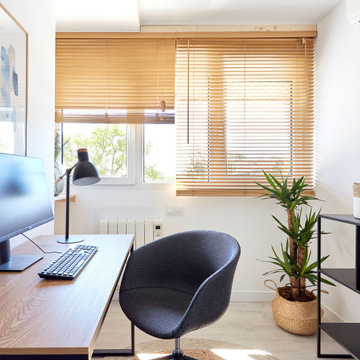
Foto de despacho marinero con paredes blancas, suelo de madera clara, escritorio independiente y suelo beige

タタミコーナーは書斎兼用
Foto de despacho escandinavo pequeño con paredes blancas, suelo de madera clara, escritorio empotrado y suelo beige
Foto de despacho escandinavo pequeño con paredes blancas, suelo de madera clara, escritorio empotrado y suelo beige

Home office with custom builtins, murphy bed, and desk.
Custom walnut headboard, oak shelves
Diseño de despacho vintage de tamaño medio con paredes blancas, moqueta, escritorio empotrado y suelo beige
Diseño de despacho vintage de tamaño medio con paredes blancas, moqueta, escritorio empotrado y suelo beige
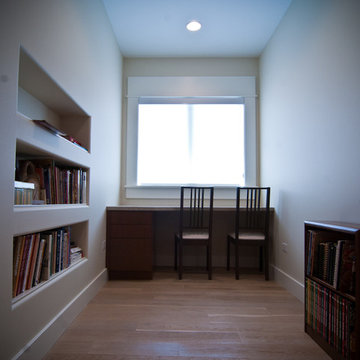
This Woodways designed study nook includes a custom built desk area with built in storage and counter top.
Photo Credit: Gabe Fahlen with Birch Tree Designs
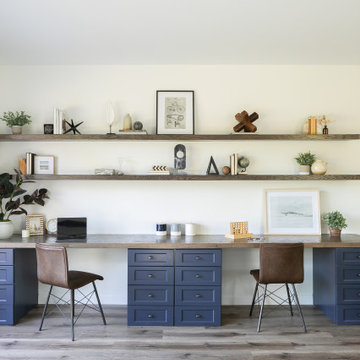
Imagen de despacho clásico renovado con paredes blancas, suelo de madera clara y suelo beige

Ejemplo de estudio tradicional renovado de tamaño medio con paredes blancas, suelo de madera clara, escritorio independiente, suelo beige, casetón y papel pintado
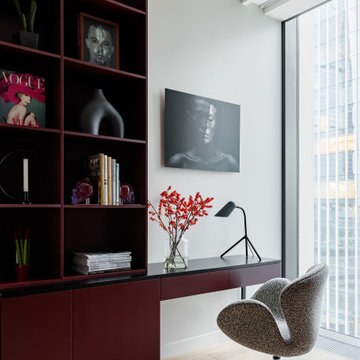
Кабинет со стеллажом благородного винного цвета и встроенным письменным столом
Modelo de despacho contemporáneo de tamaño medio con paredes blancas, suelo de madera en tonos medios, escritorio empotrado y suelo beige
Modelo de despacho contemporáneo de tamaño medio con paredes blancas, suelo de madera en tonos medios, escritorio empotrado y suelo beige

This cozy corner for reading or study, flanked by a large picture window, completes the office. Architecture and interior design by Pierre Hoppenot, Studio PHH Architects.

Diseño de despacho nórdico grande con paredes blancas, suelo de madera clara, escritorio empotrado y suelo beige

Scandinavian minimalist home office with vaulted ceilings, skylights, and floor to ceiling windows.
Imagen de estudio abovedado nórdico grande con paredes blancas, suelo de madera clara, escritorio independiente y suelo beige
Imagen de estudio abovedado nórdico grande con paredes blancas, suelo de madera clara, escritorio independiente y suelo beige
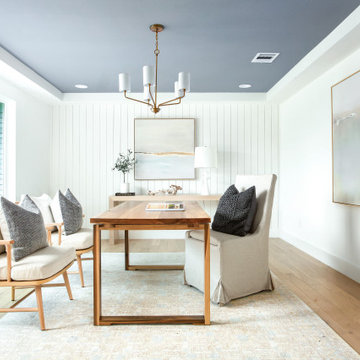
Coastal Cool Design By Broker and Designer Jessica Koltun in Dallas, TX. White shaker cabinetry, white oak vanities, brushed brass gold, polished nickel, black granite countertops, penny tile and subway shower, arch mirror, open shelving, shiplap, dark painted tray ceiling, blue wall paneling, white quartz countertops, zellige tile backsplash, bedrosians cloe tile shower, unique round mirror, marble floor and walls, basketweave tile, california, contemporary, renovation, remodel, for sale.

The family living in this shingled roofed home on the Peninsula loves color and pattern. At the heart of the two-story house, we created a library with high gloss lapis blue walls. The tête-à-tête provides an inviting place for the couple to read while their children play games at the antique card table. As a counterpoint, the open planned family, dining room, and kitchen have white walls. We selected a deep aubergine for the kitchen cabinetry. In the tranquil master suite, we layered celadon and sky blue while the daughters' room features pink, purple, and citrine.
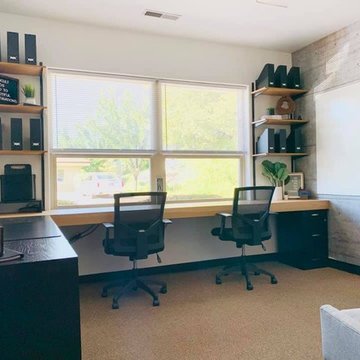
Modelo de despacho urbano de tamaño medio con paredes blancas, moqueta, escritorio empotrado y suelo beige

Modelo de despacho clásico renovado con paredes blancas, suelo de madera clara, escritorio independiente y suelo beige
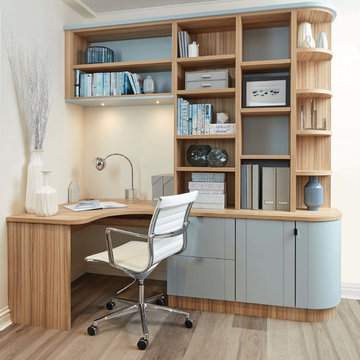
This fitted modern study has been designed with useful storage cabinets and drawers in order to maximise your space, whilst ensuring the furniture blends naturally with the room using curved cabinets. The Roma timber finish and our own specially blended paint colour, Bluebell, work together perfectly.
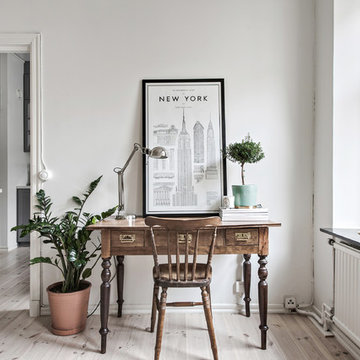
Bjurfors.se/SE360
Foto de despacho nórdico pequeño con paredes blancas, suelo de madera clara, escritorio independiente y suelo beige
Foto de despacho nórdico pequeño con paredes blancas, suelo de madera clara, escritorio independiente y suelo beige
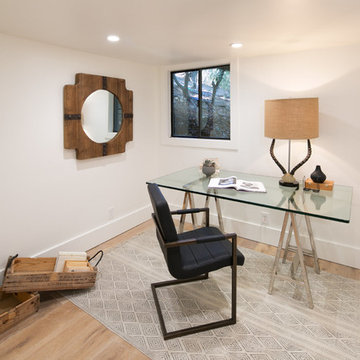
Foto de despacho retro pequeño con paredes blancas, suelo de madera clara, escritorio independiente y suelo beige
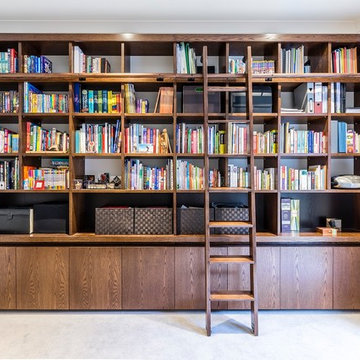
Wall to wall storage and shelving unit with rolling library ladder. Thick top with large recess below as a simple design feature. Adjustable shelves throughout. Ladder with hanging hooks for upright storage.
Size: 4.1m wide x 2.7m high x 0.4m deep
Materials: Crown cut American Oak veneer stained to walnut colour with 30% clear satin lacquer finish. Back panel above bench top in American Oak veneer painted Dulux Luck. Back panel behind shelves painted to match wall colour with 30% gloss finish.
Ladder Material: Ladder, fascia and rail in solid Victorian Ash stained to match cabinet walnut colour. Metal fittings powder coated black.
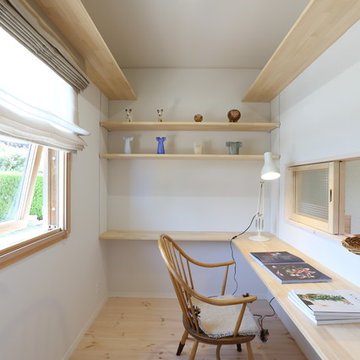
瀬戸内に浮かぶ風光明媚な島の一角に、光溢れる平屋が建ちました Photo by Hitomi Mese
Diseño de despacho nórdico sin chimenea con paredes blancas, suelo de madera en tonos medios, escritorio empotrado y suelo beige
Diseño de despacho nórdico sin chimenea con paredes blancas, suelo de madera en tonos medios, escritorio empotrado y suelo beige

This new modern house is located in a meadow in Lenox MA. The house is designed as a series of linked pavilions to connect the house to the nature and to provide the maximum daylight in each room. The center focus of the home is the largest pavilion containing the living/dining/kitchen, with the guest pavilion to the south and the master bedroom and screen porch pavilions to the west. While the roof line appears flat from the exterior, the roofs of each pavilion have a pronounced slope inward and to the north, a sort of funnel shape. This design allows rain water to channel via a scupper to cisterns located on the north side of the house. Steel beams, Douglas fir rafters and purlins are exposed in the living/dining/kitchen pavilion.
Photo by: Nat Rea Photography
3.826 ideas para despachos con paredes blancas y suelo beige
1