184 ideas para despachos con paredes beige y suelo vinílico
Filtrar por
Presupuesto
Ordenar por:Popular hoy
41 - 60 de 184 fotos
Artículo 1 de 3
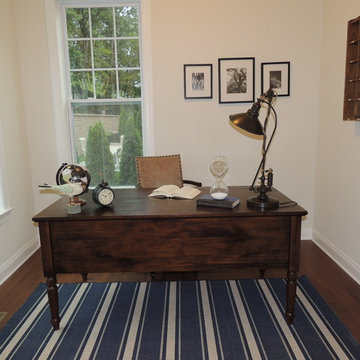
Ejemplo de despacho costero de tamaño medio sin chimenea con paredes beige, suelo vinílico, escritorio independiente y suelo marrón
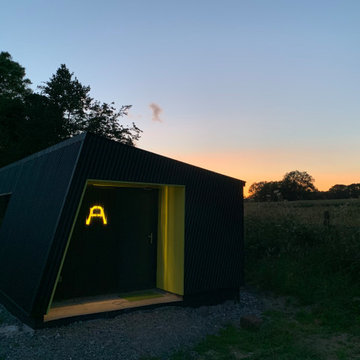
Self build garden/home office for Architect
Diseño de estudio actual pequeño sin chimenea con paredes beige, suelo vinílico, escritorio independiente, suelo verde, machihembrado y panelado
Diseño de estudio actual pequeño sin chimenea con paredes beige, suelo vinílico, escritorio independiente, suelo verde, machihembrado y panelado
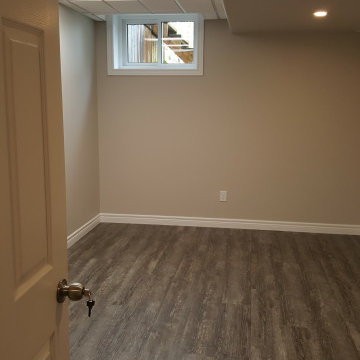
The luminous office/studio.
Benjamin Moore OC-28 Collingwood
Ejemplo de estudio contemporáneo de tamaño medio con paredes beige, suelo vinílico y suelo marrón
Ejemplo de estudio contemporáneo de tamaño medio con paredes beige, suelo vinílico y suelo marrón
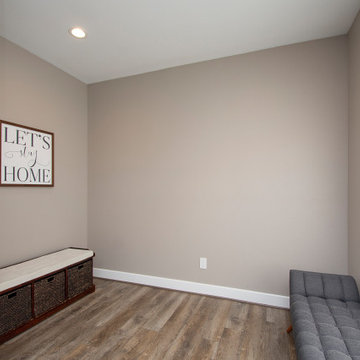
Our clients wanted to increase the size of their kitchen, which was small, in comparison to the overall size of the home. They wanted a more open livable space for the family to be able to hang out downstairs. They wanted to remove the walls downstairs in the front formal living and den making them a new large den/entering room. They also wanted to remove the powder and laundry room from the center of the kitchen, giving them more functional space in the kitchen that was completely opened up to their den. The addition was planned to be one story with a bedroom/game room (flex space), laundry room, bathroom (to serve as the on-suite to the bedroom and pool bath), and storage closet. They also wanted a larger sliding door leading out to the pool.
We demoed the entire kitchen, including the laundry room and powder bath that were in the center! The wall between the den and formal living was removed, completely opening up that space to the entry of the house. A small space was separated out from the main den area, creating a flex space for them to become a home office, sitting area, or reading nook. A beautiful fireplace was added, surrounded with slate ledger, flanked with built-in bookcases creating a focal point to the den. Behind this main open living area, is the addition. When the addition is not being utilized as a guest room, it serves as a game room for their two young boys. There is a large closet in there great for toys or additional storage. A full bath was added, which is connected to the bedroom, but also opens to the hallway so that it can be used for the pool bath.
The new laundry room is a dream come true! Not only does it have room for cabinets, but it also has space for a much-needed extra refrigerator. There is also a closet inside the laundry room for additional storage. This first-floor addition has greatly enhanced the functionality of this family’s daily lives. Previously, there was essentially only one small space for them to hang out downstairs, making it impossible for more than one conversation to be had. Now, the kids can be playing air hockey, video games, or roughhousing in the game room, while the adults can be enjoying TV in the den or cooking in the kitchen, without interruption! While living through a remodel might not be easy, the outcome definitely outweighs the struggles throughout the process.
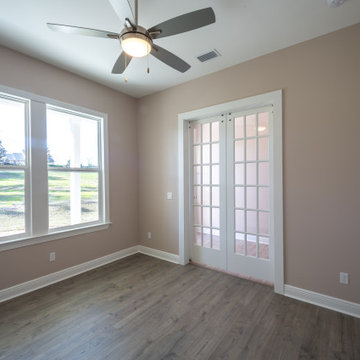
Custom office space with luxury vinyl flooring and closet space.
Imagen de despacho tradicional de tamaño medio con paredes beige, suelo vinílico y suelo marrón
Imagen de despacho tradicional de tamaño medio con paredes beige, suelo vinílico y suelo marrón
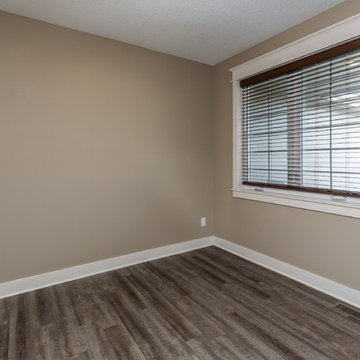
Diseño de despacho tradicional renovado con paredes beige, suelo vinílico y suelo gris
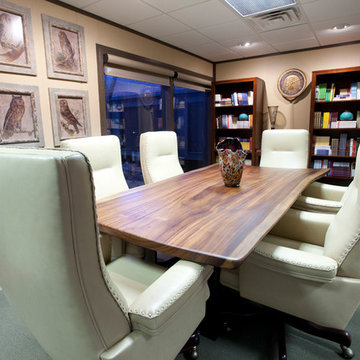
Imagen de despacho tradicional grande con biblioteca, paredes beige, suelo vinílico, escritorio independiente y suelo multicolor
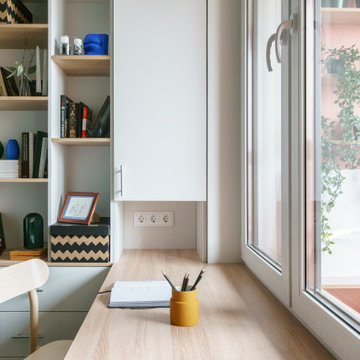
Ejemplo de despacho contemporáneo pequeño con paredes beige, suelo vinílico, escritorio empotrado y papel pintado
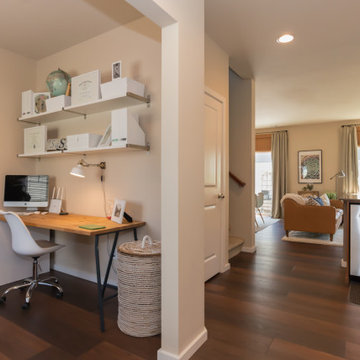
Raeburn Signature from the Modin LVP Collection: Inspired by summers at the cabin among redwoods and pines. Weathered rustic notes with deep reds and subtle grays.
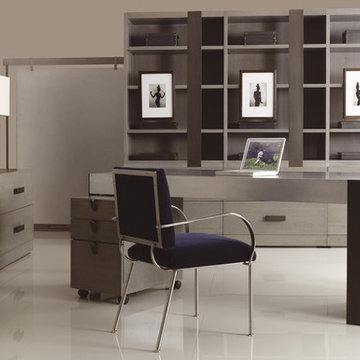
AP Products:
FS-94 Flat Screens
FC-50 Lateral File Cabinet
BC-52 Bookcase with Lateral File Base
FC-41 File Cabinet
DK-33 Desk
Photo by Ted Dillard
Modelo de despacho actual de tamaño medio con paredes beige, suelo vinílico y escritorio independiente
Modelo de despacho actual de tamaño medio con paredes beige, suelo vinílico y escritorio independiente
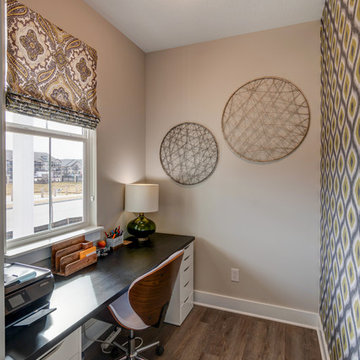
A peaceful view of the pond out front and soothing colors make this office incredibly great. Add a pop of geometric wallpaper for some personality.
Photo Credit: Tom Graham
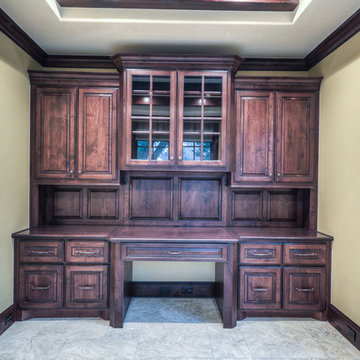
Foto de despacho clásico de tamaño medio sin chimenea con paredes beige, suelo vinílico y escritorio empotrado
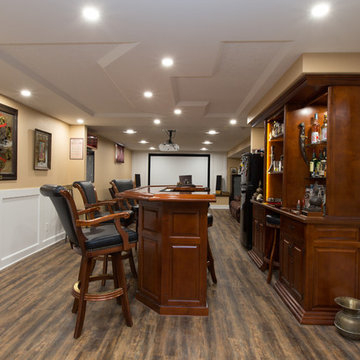
In this photo, this client wanted an entertaining space divided into three areas (bar, game room and home theatre). There is a beautiful maple bar that this client wanted incorporated into their space. The challenge was where they wanted it located. The mechanical ductwork was going to interfere with their seating head room and inhibit the viewing of the screen.
We were able to place it in the middle of the longest portion of the basement solving both issues as well as increasing the size of the gaming area. A bulkhead was created to take up the small space above the shelving to provide a finished look. We were able to recess the refrigerator so the front didn’t intrude into the walkway. Room definition was added by the short walls at the four corners of the space as well as minimally lowering the ceiling allowing us to create the tray ceiling that follows the perimeter and outlines the bar.
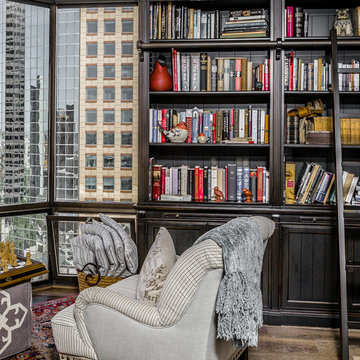
Project by Red Chair Designs in Denver, CO.
Diseño de despacho bohemio pequeño con paredes beige y suelo vinílico
Diseño de despacho bohemio pequeño con paredes beige y suelo vinílico
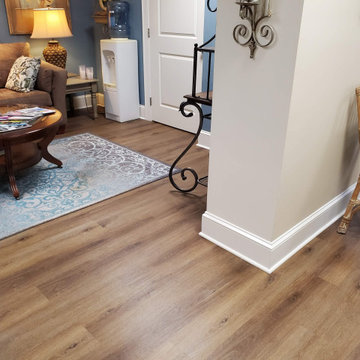
Tarkett Nu Gen Luxury Vinyl Flooring Click Installation color Pecan Flame
Ejemplo de estudio moderno grande con paredes beige, suelo vinílico y suelo marrón
Ejemplo de estudio moderno grande con paredes beige, suelo vinílico y suelo marrón
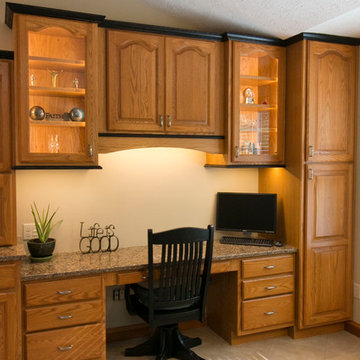
The existing oak cabinets were updated with black trim, new granite counter tops, new hardware, and new plumbing fixtures.
Designed by Aaron Mauk.
Photos by Shelley Schilperoot.
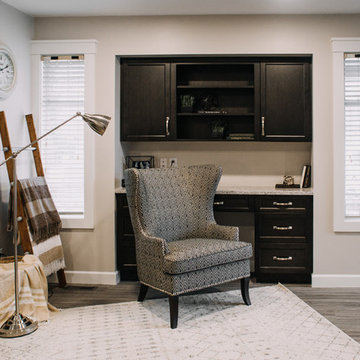
Imagen de despacho clásico pequeño con biblioteca, paredes beige, suelo vinílico, todas las chimeneas, marco de chimenea de piedra, escritorio empotrado y suelo gris
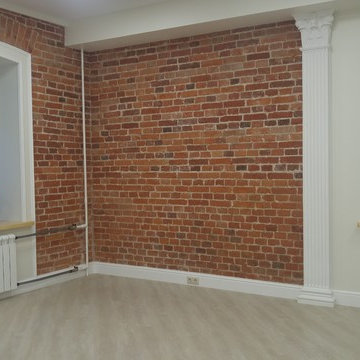
Foto de despacho industrial de tamaño medio con suelo vinílico y paredes beige
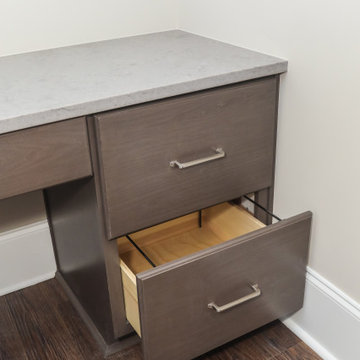
Basement Remodel For Teen Suite
Ejemplo de despacho tradicional renovado de tamaño medio con paredes beige, suelo vinílico, escritorio empotrado y suelo marrón
Ejemplo de despacho tradicional renovado de tamaño medio con paredes beige, suelo vinílico, escritorio empotrado y suelo marrón
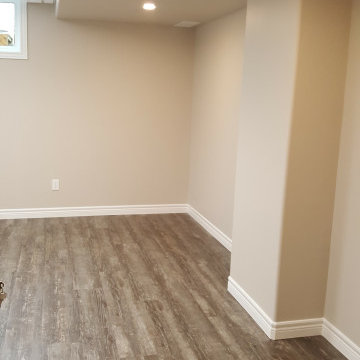
The luminous office/studio.
Benjamin Moore OC-28 Collingwood
Imagen de estudio contemporáneo de tamaño medio con paredes beige, suelo marrón y suelo vinílico
Imagen de estudio contemporáneo de tamaño medio con paredes beige, suelo marrón y suelo vinílico
184 ideas para despachos con paredes beige y suelo vinílico
3