32.073 ideas para despachos con paredes beige y paredes grises
Ordenar por:Popular hoy
21 - 40 de 32.073 fotos

A built-in desk with storage can be hidden by pocket doors when not in use. Custom-built with wood desk top and fabric backing.
Photo by J. Sinclair

Ejemplo de despacho tradicional renovado de tamaño medio sin chimenea con paredes beige, suelo de madera clara, escritorio empotrado y suelo marrón
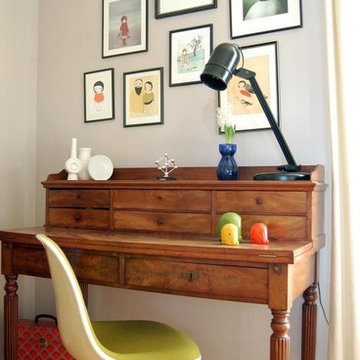
Ejemplo de despacho retro con paredes grises, suelo de madera en tonos medios y escritorio independiente
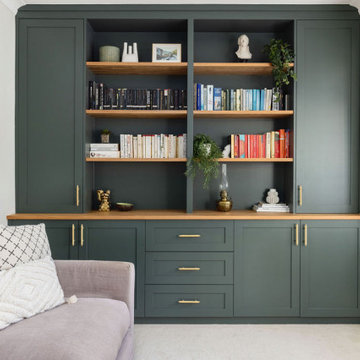
Imagen de despacho de tamaño medio sin chimenea con paredes grises, moqueta, escritorio independiente y suelo beige

Update of a sunroom that is used as a home office as part of the primary suite. Dark walls provide a cozy feel while updated upholstery mixes with family pieces to create a comfortable, relaxed feel
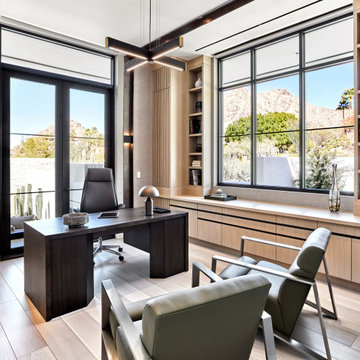
With the best views always in mind, Drewett Works situated the home office to take advantage of the picturesque landscape. Lighted steel panels along the walls and ceiling emulate the clean lines of the house.
Project // Ebony and Ivory
Paradise Valley, Arizona
Architecture: Drewett Works
Builder: Bedbrock Developers
Interiors: Mara Interior Design - Mara Green
Landscape: Bedbrock Developers
Photography: Werner Segarra
Steel: Steel & Stone
Wood floor: Premiere Wood Floors
Cabinets: Distinctive Custom Cabinetry
https://www.drewettworks.com/ebony-and-ivory/

Our Scottsdale interior design studio created this luxurious Santa Fe new build for a retired couple with sophisticated tastes. We centered the furnishings and fabrics around their contemporary Southwestern art collection, choosing complementary colors. The house includes a large patio with a fireplace, a beautiful great room with a home bar, a lively family room, and a bright home office with plenty of cabinets. All of the spaces reflect elegance, comfort, and thoughtful planning.
---
Project designed by Susie Hersker’s Scottsdale interior design firm Design Directives. Design Directives is active in Phoenix, Paradise Valley, Cave Creek, Carefree, Sedona, and beyond.
For more about Design Directives, click here: https://susanherskerasid.com/
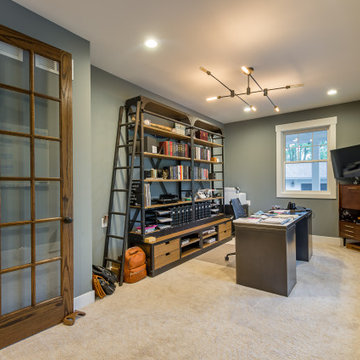
Diseño de despacho blanco de estilo de casa de campo de tamaño medio sin chimenea con paredes grises, moqueta, marco de chimenea de ladrillo, escritorio independiente, suelo beige, papel pintado y papel pintado

Стул Callgaris, встроенная мебель - столярное производство.
Diseño de despacho actual pequeño con paredes grises, suelo de madera oscura, marco de chimenea de baldosas y/o azulejos, escritorio empotrado y suelo marrón
Diseño de despacho actual pequeño con paredes grises, suelo de madera oscura, marco de chimenea de baldosas y/o azulejos, escritorio empotrado y suelo marrón

Formal sitting area turned into luxury home office.
Foto de despacho clásico renovado grande sin chimenea con paredes grises, suelo de madera en tonos medios, escritorio independiente, suelo beige, todos los diseños de techos y papel pintado
Foto de despacho clásico renovado grande sin chimenea con paredes grises, suelo de madera en tonos medios, escritorio independiente, suelo beige, todos los diseños de techos y papel pintado
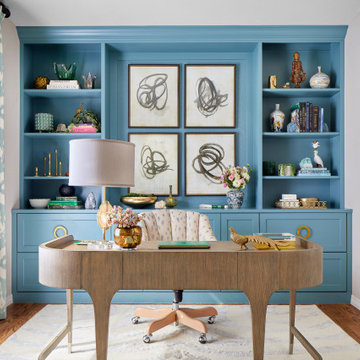
Foto de despacho tradicional renovado con paredes grises, suelo de madera en tonos medios y suelo marrón
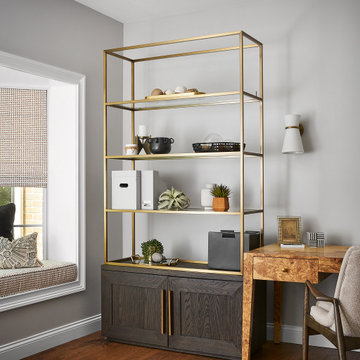
Layers of family heirlooms are paired with vintage finds and modern shapes of furniture for a unique and transitional touch. The Study takes on a much more natural approach creating a warm space conducive to reading and working from home. Custom roman shades and seat cushion tailored to the bay window provide a cozy nook for winding down.

Modelo de despacho moderno de tamaño medio con paredes grises, suelo de mármol, escritorio independiente, suelo negro y panelado
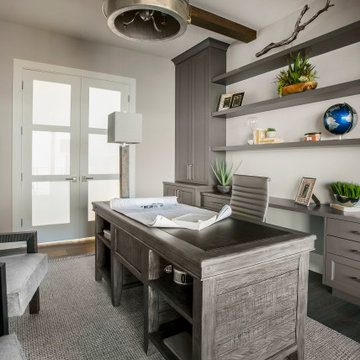
Diseño de despacho actual de tamaño medio con paredes beige, moqueta, escritorio empotrado y suelo gris

This is a unique multi-purpose space, designed to be both a TV Room and an office for him. We designed a custom modular sofa in the center of the room with movable suede back pillows that support someone facing the TV and can be adjusted to support them if they rotate to face the view across the room above the desk. It can also convert to a chaise lounge and has two pillow backs that can be placed to suite the tall man of the home and another to fit well as his petite wife comfortably when watching TV.
The leather arm chair at the corner windows is a unique ergonomic swivel reclining chair and positioned for TV viewing and easily rotated to take full advantage of the private view at the windows.
The original fine art in this room was created by Tess Muth, San Antonio, TX.

The architectural focus for this North London Victorian terrace home design project was the refurbishment and reconfiguration of the ground floor together with additional space of a new side-return. Orienting and organising the interior architecture to maximise sunlight during the course of the day was one of our primary challenges solved. While the front of the house faces south-southeast with wonderful direct morning light, the rear garden faces northwest, consequently less light for most of the day.
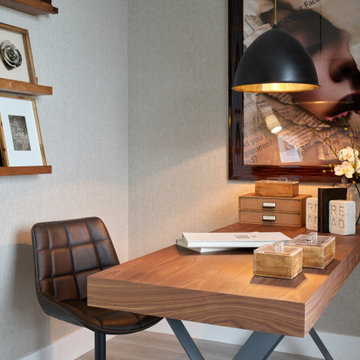
Turn-key packages by NOW by Steven G
Modelo de despacho contemporáneo de tamaño medio con escritorio independiente, suelo beige y paredes grises
Modelo de despacho contemporáneo de tamaño medio con escritorio independiente, suelo beige y paredes grises
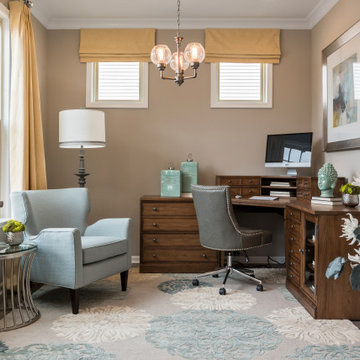
Foto de despacho clásico renovado de tamaño medio con paredes grises, suelo de madera en tonos medios, escritorio independiente y suelo marrón

This expansive Victorian had tremendous historic charm but hadn’t seen a kitchen renovation since the 1950s. The homeowners wanted to take advantage of their views of the backyard and raised the roof and pushed the kitchen into the back of the house, where expansive windows could allow southern light into the kitchen all day. A warm historic gray/beige was chosen for the cabinetry, which was contrasted with character oak cabinetry on the appliance wall and bar in a modern chevron detail. Kitchen Design: Sarah Robertson, Studio Dearborn Architect: Ned Stoll, Interior finishes Tami Wassong Interiors
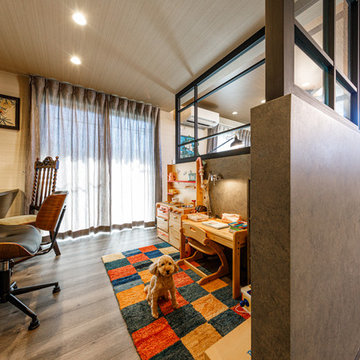
リビングとキッチンに囲まれるように配置された書斎スペース。リビング側からは隠れるようになっていますが、ガラスで仕切ることでたっぷりと光が通り、左右に動線が設計されているので声や気配がリビングでくつろぐ家族に伝わります。
Diseño de despacho bohemio con paredes grises, suelo de madera clara y suelo gris
Diseño de despacho bohemio con paredes grises, suelo de madera clara y suelo gris
32.073 ideas para despachos con paredes beige y paredes grises
2