97 ideas para despachos con paredes beige y bandeja
Filtrar por
Presupuesto
Ordenar por:Popular hoy
21 - 40 de 97 fotos
Artículo 1 de 3
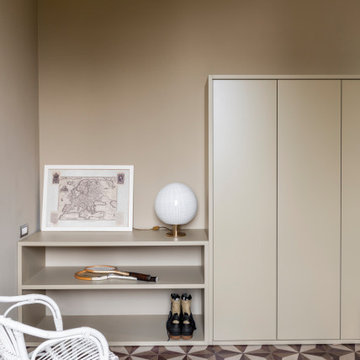
Fotografia di Giacomo Introzzi
Imagen de sala de manualidades actual de tamaño medio con paredes beige, suelo de baldosas de cerámica y bandeja
Imagen de sala de manualidades actual de tamaño medio con paredes beige, suelo de baldosas de cerámica y bandeja
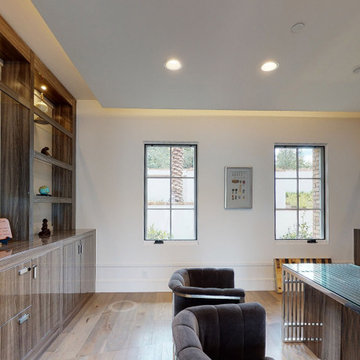
Handsome custom home office features sleek modern cabinetry with contact color backing. Glass shelves allow the LED accent lighting to flow through to all shelves.
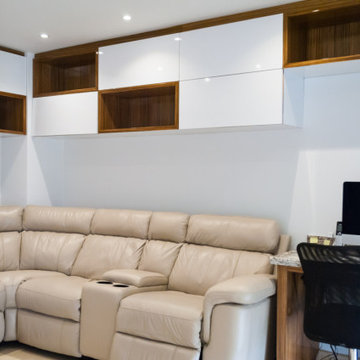
Modelo de estudio actual de tamaño medio con paredes beige, suelo de mármol, escritorio empotrado, suelo beige y bandeja
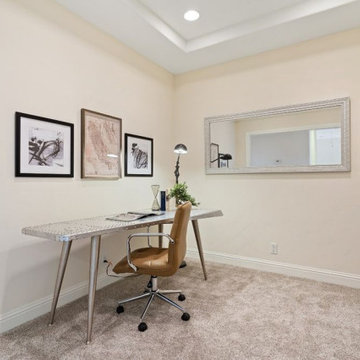
Imagen de despacho actual de tamaño medio sin chimenea con paredes beige, moqueta, escritorio independiente, suelo gris y bandeja
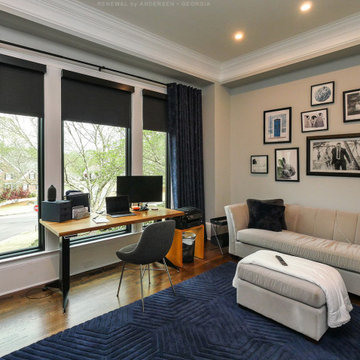
Fabulous den and home office with new black picture windows we installed. This chic room with wood floors and a modern design looks phenomenal with the beautiful new black windows. Now is the perfect time to replace your home windows with Renewal by Andersen of Georgia, serving the entire state.
. . . . . . . . . .
We are your full service window retailer and installer -- Contact Us Today: (844) 245-2799
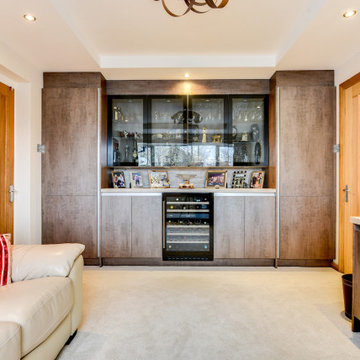
Home Office in Henfield, West Sussex
This client transformed their former kitchen into a new home office with fully equipped drinks bar.
The Brief
This client based in the Henfield countryside sought a transformation to their property which involved moving their kitchen to an open-plan space at the rear of the house and turning the former kitchen in to a new home office.
The design had to have a traditional work space primarily for their son who partly works from home but was to also be equipped with plenty of storage for glassware and decorative items. The office would also require extensive plastering, as well as lighting and electrical improvements.
Design Elements
Designer Alistair has created a layout to incorporate vast storage space. The bulk of furniture runs wall-to-wall and includes tall units for general storage and black glass wall units to showcase decorative items and glassware. A dual-zone wine cabinet with capacity for up to 46 bottles has been installed here and is a useful area to prepare drinks.
The theme utilises a handleless furniture option from a British supplier, and his duplicated across the desk area which is positioned to make the most of natural light from the window space.
Copper oxide is the finish used across this space, which was a request of the client after seeing the option in showroom. The finish works really well in this bright space and is enhanced by glass fronted cabinetry and a selection of in cabinet downlights and undercabinet lighting.
The End Result
This project highlights the fantastic results that can be achieved using our complete design and installation service. The former kitchen space has been transformed into a useful office space with plenty of storage for this client’s personal items, and even a drink or two.
If you are looking to create a home office space acquire the expertise of our experienced design team, who will design a home office bespoke to your requirements.
Arrange a free design appointment online or in showroom.
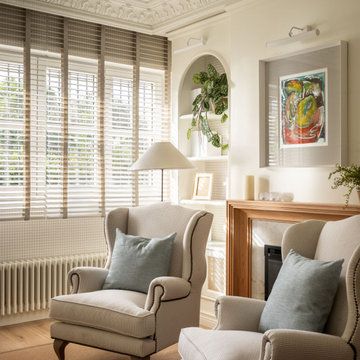
Ejemplo de despacho clásico renovado de tamaño medio con biblioteca, paredes beige, suelo laminado, todas las chimeneas, marco de chimenea de piedra, escritorio independiente, suelo marrón, papel pintado y bandeja
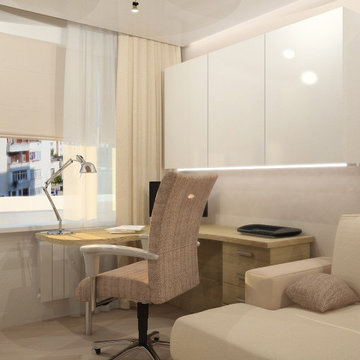
Создание хорошего интерьера - это большая работа, как архитектора, так и самого заказчика. Без участия заказчика интерьер может и получится красивым, и удобным, но он будет нести мысли и идеи чужого человека. Да и удобен он будет, скорее всего, только для самого архитектора.
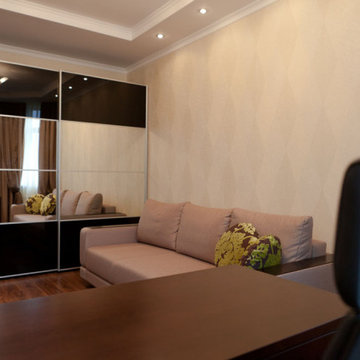
Ejemplo de sala de manualidades actual grande sin chimenea con paredes beige, suelo de madera oscura, escritorio independiente, suelo marrón, bandeja y papel pintado
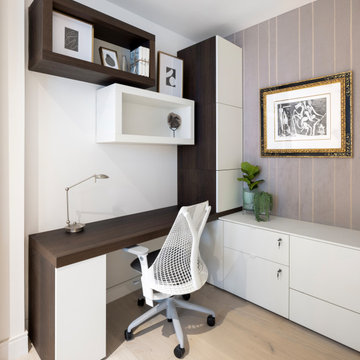
home office
Modelo de despacho contemporáneo de tamaño medio con paredes beige, suelo de madera clara, escritorio empotrado, bandeja y papel pintado
Modelo de despacho contemporáneo de tamaño medio con paredes beige, suelo de madera clara, escritorio empotrado, bandeja y papel pintado
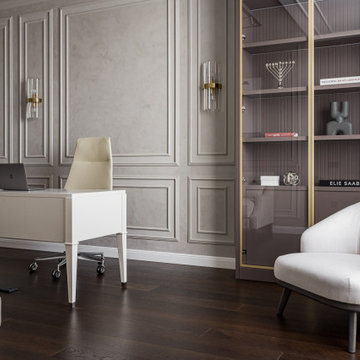
Студия дизайна интерьера D&D design реализовали проект 4х комнатной квартиры площадью 225 м2 в ЖК Кандинский для молодой пары.
Разрабатывая проект квартиры для молодой семьи нашей целью являлось создание классического интерьера с грамотным функциональным зонированием. В отделке использовались натуральные природные материалы: дерево, камень, натуральный шпон.
Главной отличительной чертой данного интерьера является гармоничное сочетание классического стиля и современной европейской мебели премиальных фабрик создающих некую игру в стиль.
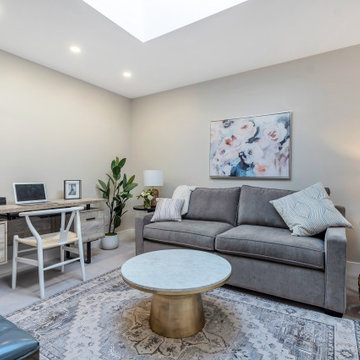
Modelo de despacho costero sin chimenea con paredes beige, suelo de baldosas de cerámica, escritorio independiente, suelo blanco y bandeja
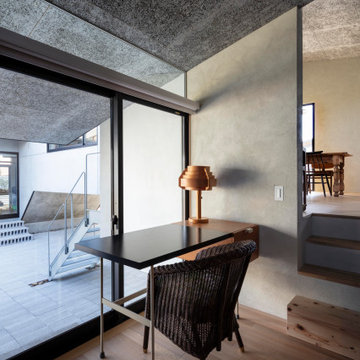
廊下の途中を広くしてちょっとした書斎空間に。低い軒先によって絞り込まれた光が落ち着いた雰囲気をつくります。
photo:Shigeo Ogawa
Diseño de despacho gris nórdico grande sin chimenea con paredes beige, suelo de madera clara, escritorio independiente, suelo beige, bandeja y machihembrado
Diseño de despacho gris nórdico grande sin chimenea con paredes beige, suelo de madera clara, escritorio independiente, suelo beige, bandeja y machihembrado
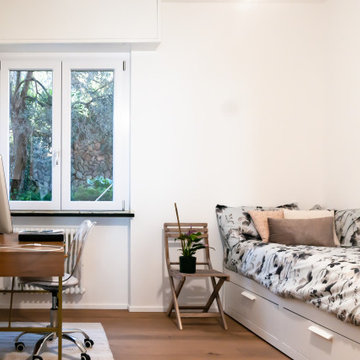
Foto de estudio moderno de tamaño medio con paredes beige, suelo de madera clara, escritorio independiente, bandeja y papel pintado
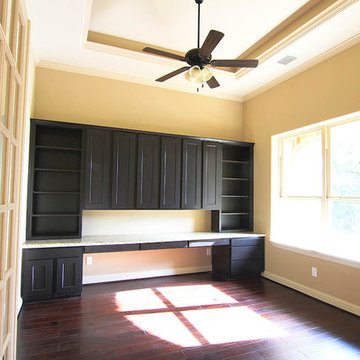
Imagen de despacho clásico renovado grande con paredes beige, suelo de madera oscura, escritorio empotrado, suelo marrón y bandeja
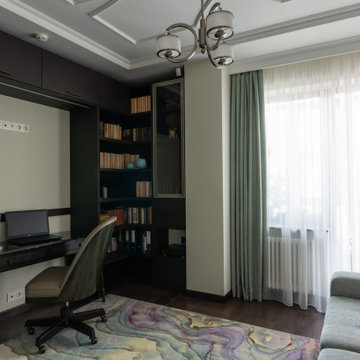
Modelo de despacho bohemio pequeño sin chimenea con biblioteca, paredes beige, suelo de madera oscura, escritorio independiente, suelo marrón, bandeja y papel pintado
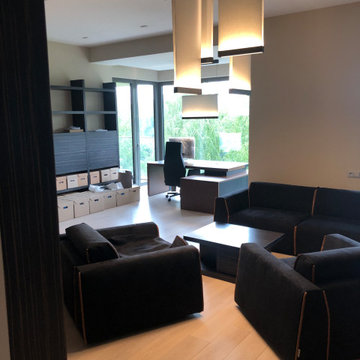
Ejemplo de despacho actual grande con biblioteca, paredes beige, suelo de madera clara, suelo beige y bandeja
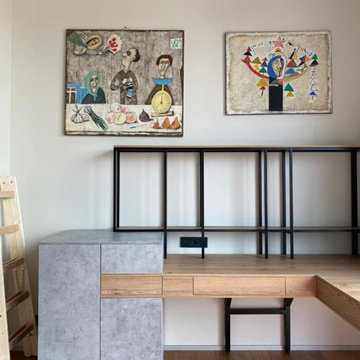
Diseño de despacho urbano pequeño con paredes beige, suelo de madera en tonos medios, escritorio independiente, suelo naranja y bandeja
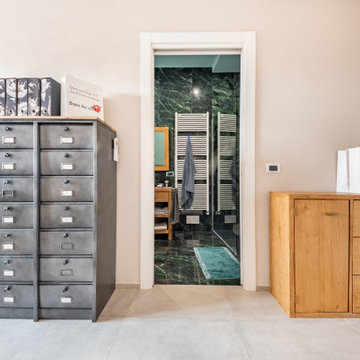
Ristrutturazione completa villetta di 250mq con ampi spazi e area relax
Imagen de sala de manualidades moderna grande con paredes beige, suelo de baldosas de porcelana, escritorio independiente, suelo beige y bandeja
Imagen de sala de manualidades moderna grande con paredes beige, suelo de baldosas de porcelana, escritorio independiente, suelo beige y bandeja
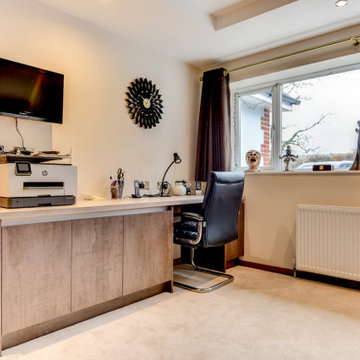
Home Office in Henfield, West Sussex
This client transformed their former kitchen into a new home office with fully equipped drinks bar.
The Brief
This client based in the Henfield countryside sought a transformation to their property which involved moving their kitchen to an open-plan space at the rear of the house and turning the former kitchen in to a new home office.
The design had to have a traditional work space primarily for their son who partly works from home but was to also be equipped with plenty of storage for glassware and decorative items. The office would also require extensive plastering, as well as lighting and electrical improvements.
Design Elements
Designer Alistair has created a layout to incorporate vast storage space. The bulk of furniture runs wall-to-wall and includes tall units for general storage and black glass wall units to showcase decorative items and glassware. A dual-zone wine cabinet with capacity for up to 46 bottles has been installed here and is a useful area to prepare drinks.
The theme utilises a handleless furniture option from a British supplier, and his duplicated across the desk area which is positioned to make the most of natural light from the window space.
Copper oxide is the finish used across this space, which was a request of the client after seeing the option in showroom. The finish works really well in this bright space and is enhanced by glass fronted cabinetry and a selection of in cabinet downlights and undercabinet lighting.
The End Result
This project highlights the fantastic results that can be achieved using our complete design and installation service. The former kitchen space has been transformed into a useful office space with plenty of storage for this client’s personal items, and even a drink or two.
If you are looking to create a home office space acquire the expertise of our experienced design team, who will design a home office bespoke to your requirements.
Arrange a free design appointment online or in showroom.
97 ideas para despachos con paredes beige y bandeja
2