90 ideas para despachos con paredes azules y suelo de baldosas de cerámica
Filtrar por
Presupuesto
Ordenar por:Popular hoy
21 - 40 de 90 fotos
Artículo 1 de 3
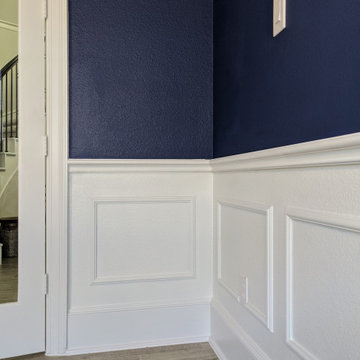
We designed and installed the custom wainscoting and color palette for this home office. New accent furniture and decor brought the mid-century design elements that the homeowner was looking for.
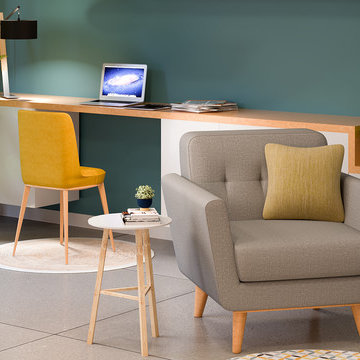
Harmonisation de l'espace et création d'une ambiance chaleureuse avec 3 espaces définis : salon / salle-à-manger / bureau.
Réalisation du rendu en photo-réaliste par vizstation.
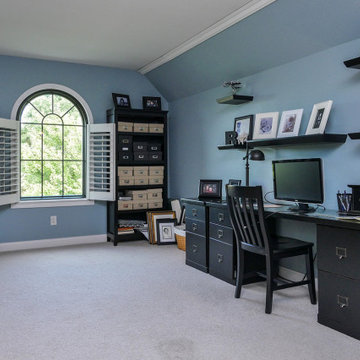
Attractive home office with new black replacement window installed. This special shaped window with grilles is well-suited for this space, and helped transform an extra room in the perfect work space.
Black window is from Renewal by Andersen of Long Island, New York.
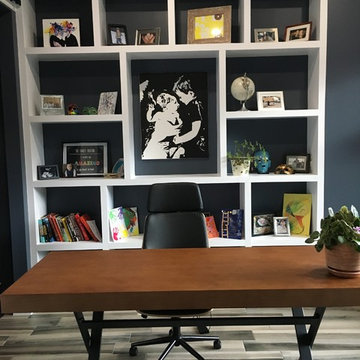
Custom and cozy home office that includes tile flooring and custom book shelves, plus sliding barn door inside the office to close off the printer area (not pictured).
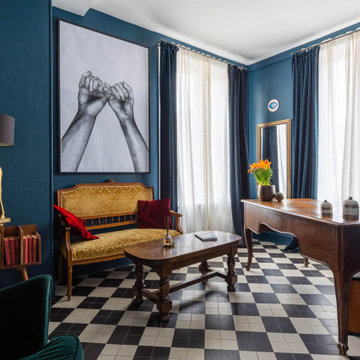
Imagen de despacho bohemio de tamaño medio sin chimenea con biblioteca, paredes azules, suelo de baldosas de cerámica, escritorio independiente, suelo negro y papel pintado
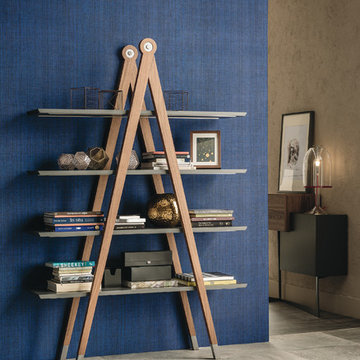
Giotto Modern Bookcase is a furniture piece that has the ability to create an artistic atmosphere with its mix of strong geometry and eclectic aesthetics. Designed by Andrea Lucatello for Cattelan Italia and manufactured in Italy, Giotto Bookcase is made of solid Canaletto walnut with four shelves in matte graphite or matte beaver (light warm grey) lacquered wood.
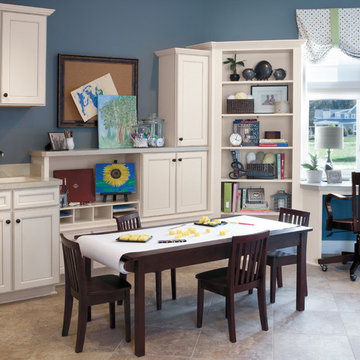
These photos are credited to Aristokraft Cabinetry of Master Brand Cabinets out of Jasper, Indiana. Affordable, yet stylish cabinetry that will last and create that updated space you have been dreaming of.
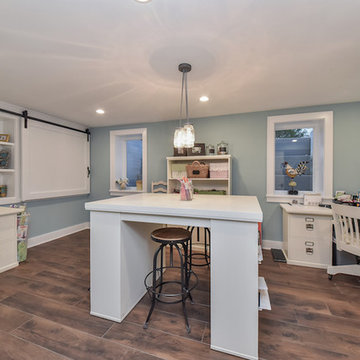
Portraits of Home
Modelo de sala de manualidades de estilo americano grande con paredes azules, suelo de baldosas de cerámica y escritorio independiente
Modelo de sala de manualidades de estilo americano grande con paredes azules, suelo de baldosas de cerámica y escritorio independiente
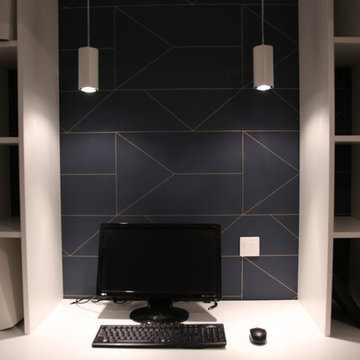
Foto de despacho escandinavo de tamaño medio sin chimenea con paredes azules, suelo de baldosas de cerámica, escritorio empotrado y suelo blanco
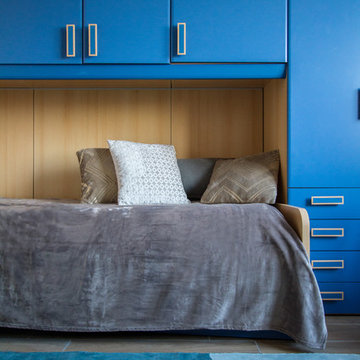
La camera del figlio è stata pensata nei colori che si abbinano bene ai mobili del letto e all'armadio già esistenti. Il disegno grafico sul muro attira l’attenzione e dà un tocco fresco e energetico.
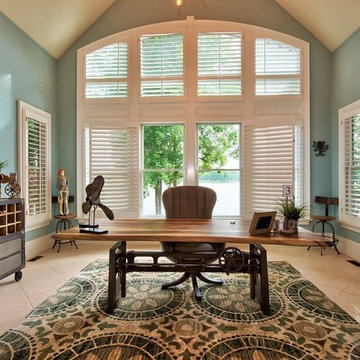
Revealing Homes
Modelo de despacho marinero grande con paredes azules, suelo de baldosas de cerámica y escritorio independiente
Modelo de despacho marinero grande con paredes azules, suelo de baldosas de cerámica y escritorio independiente
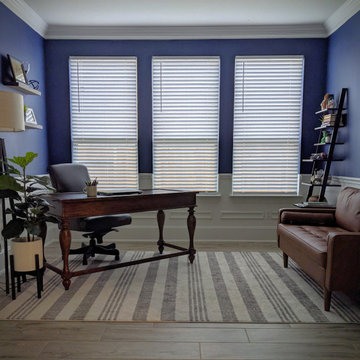
We designed and installed the custom wainscoting and color palette for this home office. New accent furniture and decor brought the mid-century design elements that the homeowner was looking for.
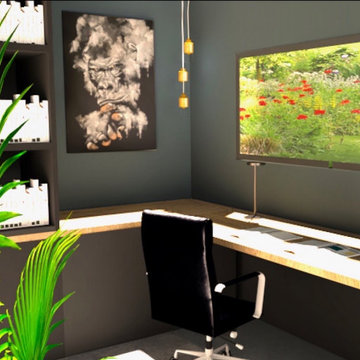
En vue de préciser notre proposition d’aménagement et de décoration du bureau pour un de nos projets avec Maisons Castel, voici quelques visuels que nous avons pu leur proposer.
Nous avons voulu mettre en avant un bureau de caractère avec une jolie vue sur l’extérieur. Nous avons sélectionné un papier peint de chez Photowall, un magnifique tableau coup de cœur de @lucette__art, et nous avons travaillé avec Sabrina de chez Interia pour un aménagement sur-mesure du bureau.
Nous avons aussi créé un rangement attenant à celui-ci afin de créer un espace pratique assurément ajusté pour les propriétaires grâce à leur sens du détail !
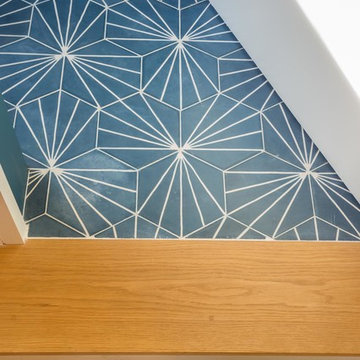
Photo Credit: Matthew Smith, http://www.msap.co.uk
Diseño de despacho moderno de tamaño medio con paredes azules, suelo de baldosas de cerámica, escritorio empotrado y suelo azul
Diseño de despacho moderno de tamaño medio con paredes azules, suelo de baldosas de cerámica, escritorio empotrado y suelo azul
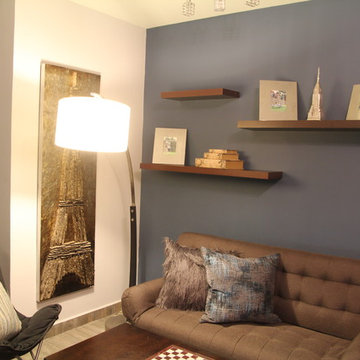
Es la sala que complementa la recamara de los habitantes más jóvenes de está casa, creando un espacio adicional para algún invitado, siendo un complemento perfecto, un rincón de lectura o de conversación.
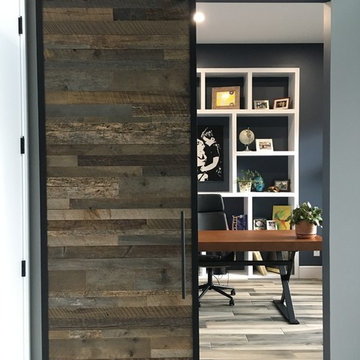
Custom, rustic barn door leading into the home office. The home office includes tile flooring and custom book shelves, plus sliding barn door inside the office to close off the printer area (not pictured).
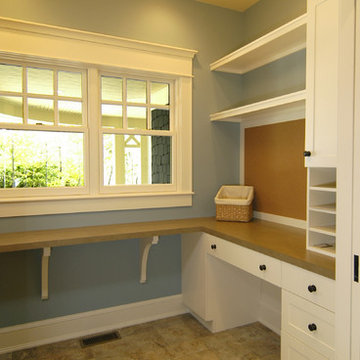
The Parkgate was designed from the inside out to give homage to the past. It has a welcoming wraparound front porch and, much like its ancestors, a surprising grandeur from floor to floor. The stair opens to a spectacular window with flanking bookcases, making the family space as special as the public areas of the home. The formal living room is separated from the family space, yet reconnected with a unique screened porch ideal for entertaining. The large kitchen, with its built-in curved booth and large dining area to the front of the home, is also ideal for entertaining. The back hall entry is perfect for a large family, with big closets, locker areas, laundry home management room, bath and back stair. The home has a large master suite and two children's rooms on the second floor, with an uncommon third floor boasting two more wonderful bedrooms. The lower level is every family’s dream, boasting a large game room, guest suite, family room and gymnasium with 14-foot ceiling. The main stair is split to give further separation between formal and informal living. The kitchen dining area flanks the foyer, giving it a more traditional feel. Upon entering the home, visitors can see the welcoming kitchen beyond.
Photographer: David Bixel
Builder: DeHann Homes
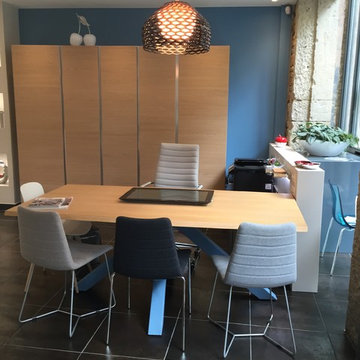
Imagen de despacho nórdico pequeño sin chimenea con paredes azules, suelo de baldosas de cerámica y escritorio independiente
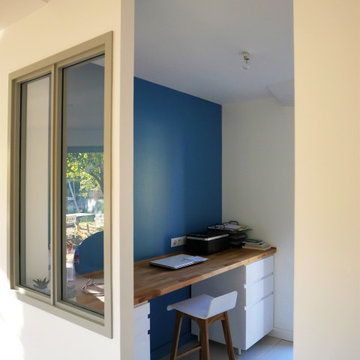
Foto de despacho moderno con paredes azules, suelo de baldosas de cerámica, escritorio empotrado y suelo blanco
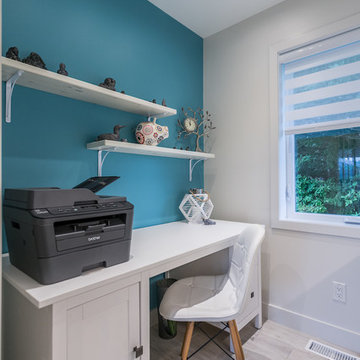
Lorraine Masse Design photographe; Allen McEachern
Diseño de despacho clásico renovado pequeño sin chimenea con paredes azules, suelo de baldosas de cerámica y suelo beige
Diseño de despacho clásico renovado pequeño sin chimenea con paredes azules, suelo de baldosas de cerámica y suelo beige
90 ideas para despachos con paredes azules y suelo de baldosas de cerámica
2