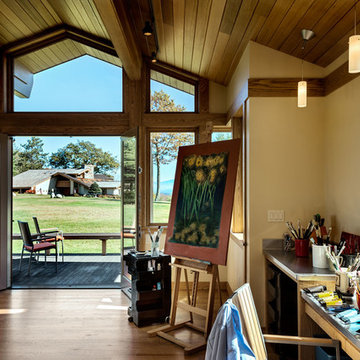1.547 ideas para despachos con parades naranjas y paredes amarillas
Filtrar por
Presupuesto
Ordenar por:Popular hoy
121 - 140 de 1547 fotos
Artículo 1 de 3
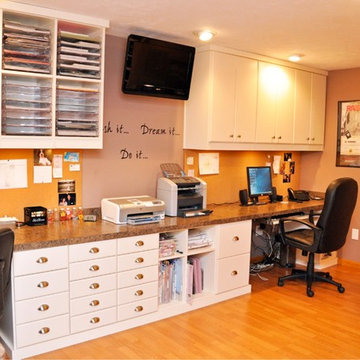
Whether crafting is a hobby or a full-time occupation, it requires space and organization. Any space in your home can be transformed into a fun and functional craft room – whether it’s a guest room, empty basement, laundry room or small niche. Replete with built-in cabinets and desks, or islands for sewing centers, you’re no longer relegated to whatever empty room is available for your creative crafting space. An ideal outlet to spark your creativity, a well-designed craft room will provide you with access to all of your tools and supplies as well as a place to spread out and work comfortably. Designed to cleverly fit into any unused space, a custom craft room is the perfect place for scrapbooking, sewing, and painting for everyone.
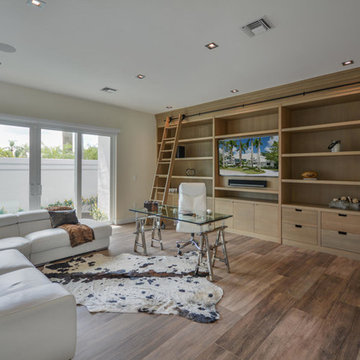
Diseño de despacho contemporáneo sin chimenea con paredes amarillas, suelo de madera en tonos medios y escritorio independiente
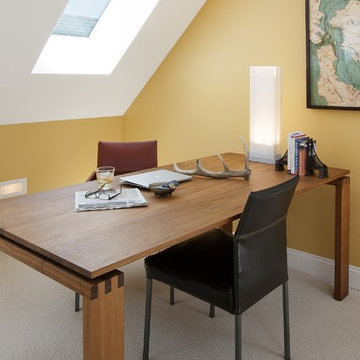
Steph Dewey, Reflex Imaging
Modelo de despacho tradicional de tamaño medio con paredes amarillas, moqueta, escritorio independiente y suelo blanco
Modelo de despacho tradicional de tamaño medio con paredes amarillas, moqueta, escritorio independiente y suelo blanco
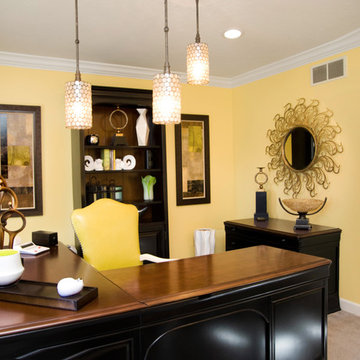
Rebecca Varga
Ejemplo de despacho clásico renovado grande sin chimenea con paredes amarillas, moqueta y escritorio independiente
Ejemplo de despacho clásico renovado grande sin chimenea con paredes amarillas, moqueta y escritorio independiente
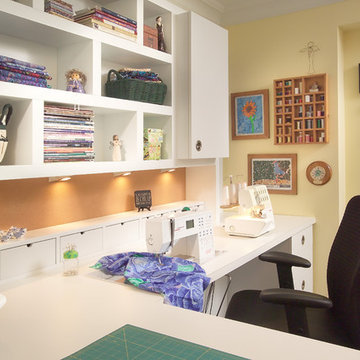
An existing spare room was used to create a sewing room. By creating a contemporary and very functional design we also created organization and enough space to spread out and work on projects. An existing closet was outfitted with cedar lining to organize and store all fabric. We centrally located the client’s sewing machine with a cut-out in the countertop for hydraulic lift hardware. Extra deep work surface and lots of space on either side was provided with knee space below the whole area. The peninsula with soft edges is easy to work around while sitting down or standing. Storage for large items was provided in deep base drawers and for small items in easily accessible small drawers along the backsplash. Wall units project proud of shallower shelving to create visual interest and variations in depth for functional storage. Peg board on the walls is for hanging storage of threads (easily visible) and cork board on the backsplash. Backsplash lighting was included for the work area. We chose a Chemsurf laminate countertop for durability and the white colour was chosen so as to not interfere/ distract from true fabric and thread colours. Simple cabinetry with slab doors include recessed round metal hardware, so fabric does not snag. Finally, we chose a feminine colour scheme.
Donna Griffith Photography
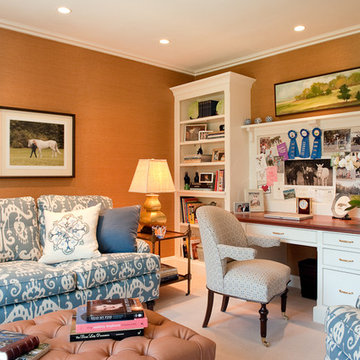
Diseño de despacho contemporáneo con moqueta, escritorio independiente y parades naranjas
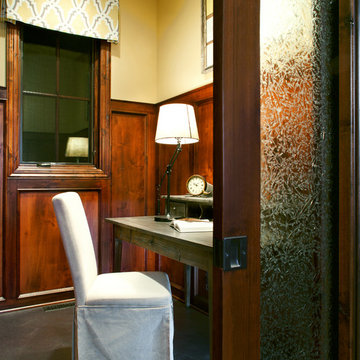
Becki Wiechman, ASID & Gwen Ahrens, ASID, Interior Design
Renaissance Cutom Homes, Home Builder
Tom Grady, Photographer
Diseño de despacho rústico con suelo de cemento y paredes amarillas
Diseño de despacho rústico con suelo de cemento y paredes amarillas
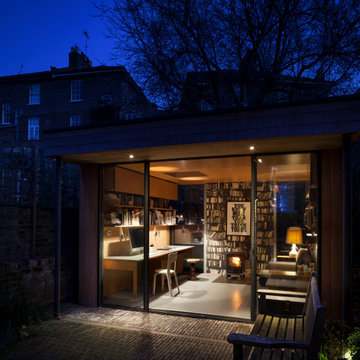
Ripplevale Grove is our monochrome and contemporary renovation and extension of a lovely little Georgian house in central Islington.
We worked with Paris-based design architects Lia Kiladis and Christine Ilex Beinemeier to delver a clean, timeless and modern design that maximises space in a small house, converting a tiny attic into a third bedroom and still finding space for two home offices - one of which is in a plywood clad garden studio.
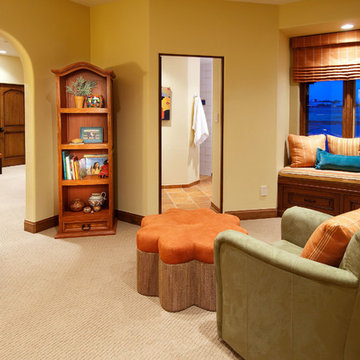
Ann Cummings Interior Design / Design InSite / Ian Cummings Photography
Diseño de despacho tradicional renovado de tamaño medio sin chimenea con escritorio empotrado, paredes amarillas y moqueta
Diseño de despacho tradicional renovado de tamaño medio sin chimenea con escritorio empotrado, paredes amarillas y moqueta
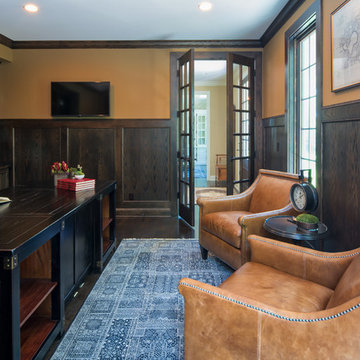
Design: Studio M Interiors | Photography: Scott Amundson Photography
Foto de despacho clásico grande sin chimenea con suelo de madera oscura, escritorio independiente, suelo marrón y parades naranjas
Foto de despacho clásico grande sin chimenea con suelo de madera oscura, escritorio independiente, suelo marrón y parades naranjas
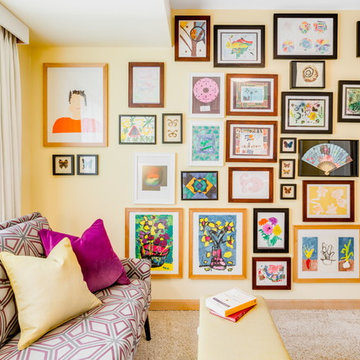
Holland Photography - Cory Holland
Imagen de despacho ecléctico sin chimenea con paredes amarillas y moqueta
Imagen de despacho ecléctico sin chimenea con paredes amarillas y moqueta
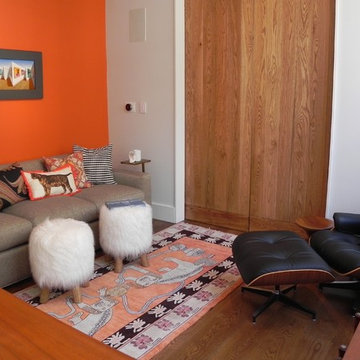
Home office that doubles as a guest room. We selected a neutral tone sleeper sofa with mid century lines and tweed from Lee Industries for this home office. The wall to the left of the barn door is only 38 inches deep, limiting our selection for sofas. We chose a tight back sofa, so the seat depth would not be compromised for comfort. We kept the sofa neutral, adding the pops of colors with a mix of custom pillows and off the shelf store selections. Room gets bolt of color from Farrow and Ball's fabulous Charlotte's Locks. Eames chair with Eames stool were purchasing from a prior renovation, but so classic and timeless work perfectly in this small office.
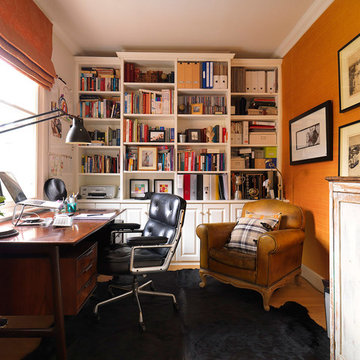
Foto de despacho clásico pequeño sin chimenea con parades naranjas, escritorio independiente y suelo de madera en tonos medios
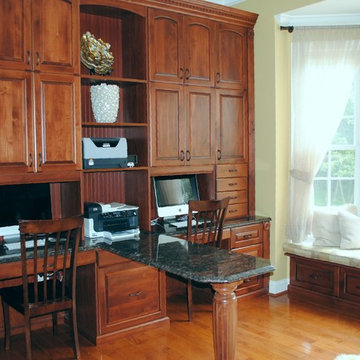
Lauren Mahogany Melamine interior with Solid Wood stained Door and Drawer faces, Solid Wood stained Dentil Molding, Beadboard Backing, Hand Carved Rosettes, Fluted Pilasters, Granite Countertops, File Drawers.
Designed by Michelle Langley and Fabricated and Installed by Closet Factory Washington, DC.
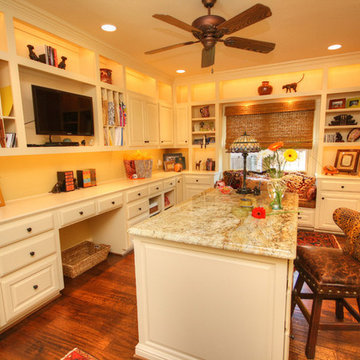
Storage for craft supplies included mail and magazine slots, open shelves for baskets, dowel rods for wrapping paper and ribbon, pencil and scissor boxes, poster board, and over-sized rolls.
Photos bykerricrozier@gmail.com
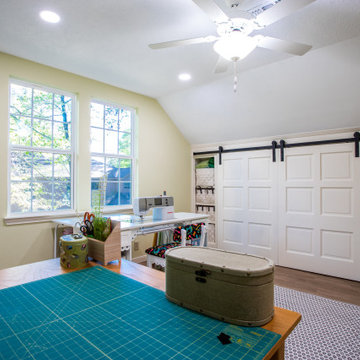
An old attic into a new living space: a sewing room, two beautiful sewing room, with two windows and storage space built-in, covered with barn doors and lots of shelving
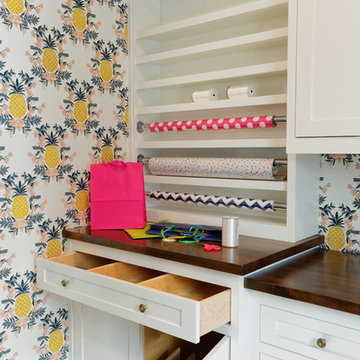
Ejemplo de sala de manualidades clásica de tamaño medio sin chimenea con paredes amarillas, suelo de madera oscura, escritorio empotrado y suelo marrón
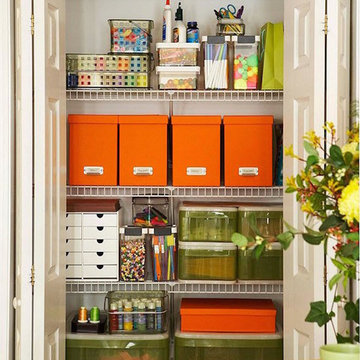
Ejemplo de sala de manualidades clásica renovada de tamaño medio sin chimenea con paredes amarillas y escritorio independiente
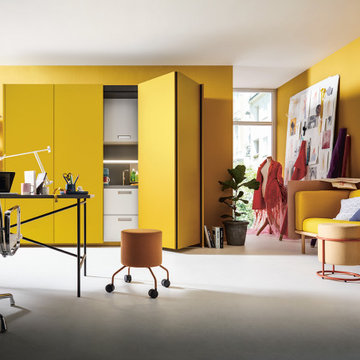
Offen, wenn man sie braucht. Zu, wenn man mal keine Lust hat, gleich aufzuräumen. Die Kitchenette mit Fronten in fröhlichem Curry vereint kompakte Funktionalität, eine wohnliche Wirkung und uneingeschränktes Kochvergnügen – auch in kleinen Räumen oder Büros. Hinter den Einschubtüren lassen sich Küchengeräte und Stauraum perfekt verstecken und auch die Nische bleibt nicht ungenutzt, dem beleuchteten Nischenpaneel zur Aufbewahrung von Kräutern und Co. sei Dank.
Open when it is needed, shut if you can‘t be bothered to tidy up right away. The kitchenette with fronts in bright curry combines compact functionality, a homely feel and unlimited cooking pleasure – also in small rooms or offices. Behind the retractable doors, there is enough space to hide kitchen appliances and other things and, thanks to the illuminated recess profile for herbs and other things, also the recess does not remain unused.
1.547 ideas para despachos con parades naranjas y paredes amarillas
7
