2.040 ideas para despachos con moqueta y suelo gris
Filtrar por
Presupuesto
Ordenar por:Popular hoy
81 - 100 de 2040 fotos
Artículo 1 de 3
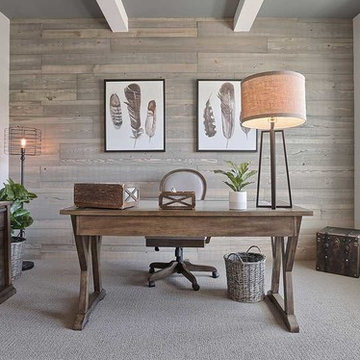
This 1-story home with open floorplan includes 2 bedrooms and 2 bathrooms. Stylish hardwood flooring flows from the Foyer through the main living areas. The Kitchen with slate appliances and quartz countertops with tile backsplash. Off of the Kitchen is the Dining Area where sliding glass doors provide access to the screened-in porch and backyard. The Family Room, warmed by a gas fireplace with stone surround and shiplap, includes a cathedral ceiling adorned with wood beams. The Owner’s Suite is a quiet retreat to the rear of the home and features an elegant tray ceiling, spacious closet, and a private bathroom with double bowl vanity and tile shower. To the front of the home is an additional bedroom, a full bathroom, and a private study with a coffered ceiling and barn door access.
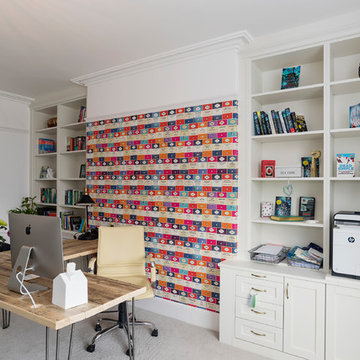
Contemporary home office shelving perfect for a bestselling writer's library of books. The shaker style design of the fitted furniture with a modern painted twist is brought into the 21st century looking beautiful and contemporary.

Georgian Home Office
Diseño de despacho bohemio con paredes multicolor, moqueta, suelo gris y papel pintado
Diseño de despacho bohemio con paredes multicolor, moqueta, suelo gris y papel pintado
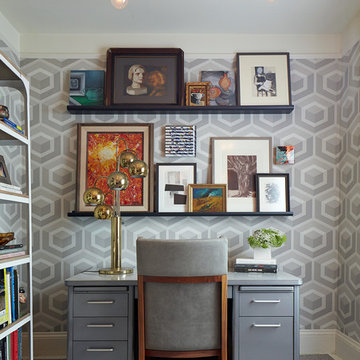
Grey geometric wallpaper adds the perfect amount of interest to this home office. John Merkl Photography
Ejemplo de despacho ecléctico de tamaño medio sin chimenea con paredes grises, moqueta, escritorio independiente y suelo gris
Ejemplo de despacho ecléctico de tamaño medio sin chimenea con paredes grises, moqueta, escritorio independiente y suelo gris
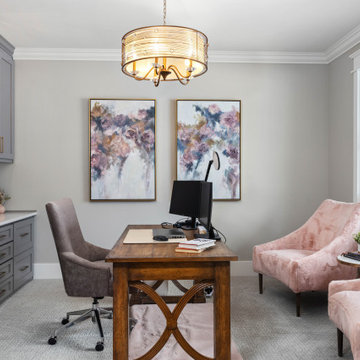
Home Office
Imagen de despacho tradicional grande sin chimenea con paredes grises, moqueta, escritorio empotrado y suelo gris
Imagen de despacho tradicional grande sin chimenea con paredes grises, moqueta, escritorio empotrado y suelo gris
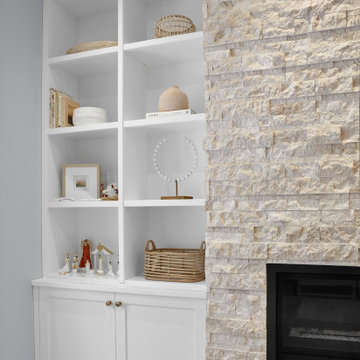
Flex room featuring built in shelving with stacked to ceiling crown moulding and open display and a custom desk with quartz countertop.
Foto de despacho actual de tamaño medio con paredes grises, moqueta, todas las chimeneas, marco de chimenea de ladrillo, escritorio empotrado y suelo gris
Foto de despacho actual de tamaño medio con paredes grises, moqueta, todas las chimeneas, marco de chimenea de ladrillo, escritorio empotrado y suelo gris
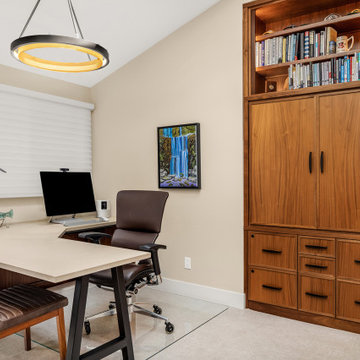
When working from home, he wants to be surrounded by personal comforts and corporate functionality. For this avid book reader and collector, he wishes his office to be amongst his books. As an executive, he sought the same desk configuration that is in his corporate office, albeit a smaller version. The library office needed to be built exactly to his specifications and fit well within the home.
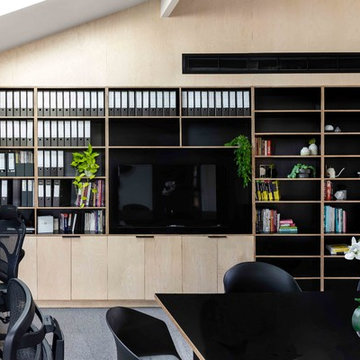
Custom plywood bookcase
Imagen de estudio moderno de tamaño medio con paredes blancas, moqueta, escritorio empotrado y suelo gris
Imagen de estudio moderno de tamaño medio con paredes blancas, moqueta, escritorio empotrado y suelo gris
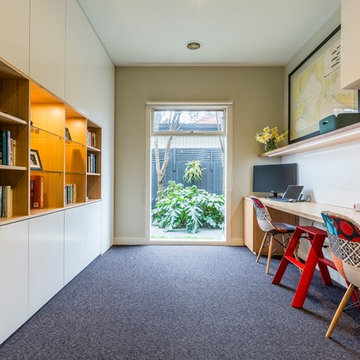
Wall to wall desk with suspended storage above. Left hand cupboard below desk with pull out shelf inside for printer, storage drawer above. Right hand side with two storage drawers and one general cupboard. Cable management throughout. Wall to wall shelf above desk with recessed LED lighting strip. Suspended storage cupboard to right hand side with adjustable shelves throughout.
Size: 3.3m wide x 2.7m high x 0.6m deep
Materials: Desk and shelf in Victorian Ash veneer with clear satin lacquer finish. Cupboards and back panel painted Dulux Natural White with low sheen finish.
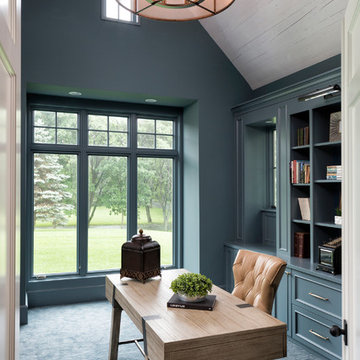
Builder: Pillar Homes - Photography: Landmark Photography
Ejemplo de despacho clásico de tamaño medio con paredes azules, moqueta, escritorio independiente y suelo gris
Ejemplo de despacho clásico de tamaño medio con paredes azules, moqueta, escritorio independiente y suelo gris
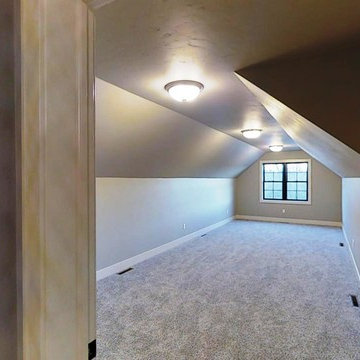
Lighting, Flooring: Inspired Spaces
Imagen de estudio tradicional renovado de tamaño medio con paredes beige, moqueta y suelo gris
Imagen de estudio tradicional renovado de tamaño medio con paredes beige, moqueta y suelo gris
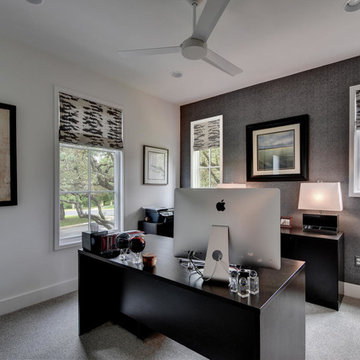
Diseño de despacho minimalista de tamaño medio con paredes blancas, moqueta, escritorio independiente y suelo gris
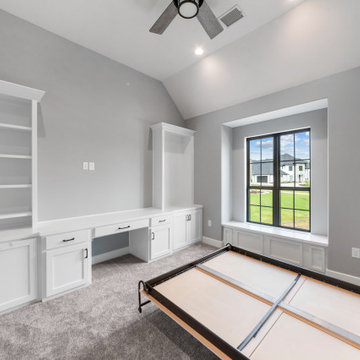
This home is the American Dream! How perfect that we get to celebrate it on the 4th of July weekend ?? 4,104 Total AC SQFT with 4 bedrooms, 4 bathrooms and 4-car garages with a Rustic Contemporary Multi-Generational Design.
This home has 2 primary suites on either end of the home with their own 5-piece bathrooms, walk-in closets and outdoor sitting areas for the most privacy. Some of the additional multi-generation features include: large kitchen & pantry with added cabinet space, the elder's suite includes sitting area, built in desk, ADA bathroom, large storage space and private lanai.
Raised study with Murphy bed, In-home theater with snack and drink station, laundry room with custom dog shower and workshop with bathroom all make their dreams complete! Everything in this home has a place and a purpose: the family, guests, and even the puppies!
.
.
.
#salcedohomes #multigenerational #multigenerationalliving #multigeneration #multigenerationhome #nextgeneration #nextgenerationhomes #motherinlawsuite #builder #customhomebuilder #buildnew #newconstruction #newconstructionhomes #dfwhomes #dfwbuilder #familybusiness #family #gatesatwatersedge #oakpointbuilder #littleelmbuilder #texasbuilder #faithfamilyandbeautifulhomes #2020focus
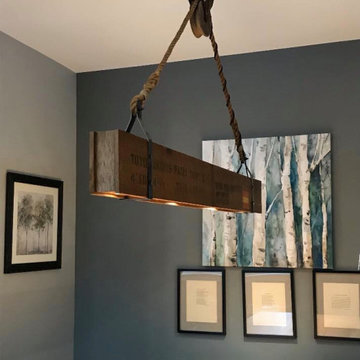
The old garage was not being used to its full potential. We completely gutted the space, insulated the ceiling, floor and walls, installed Schluter waterproofing under the porcelain tile at the entry and then installed carpet tiles in the remainder of the space. We transformed the room into a new home office with meeting area and tiny kitchenette. The meeting area has been used for Christmas dinners as well as a local 'rentable' meeting space.
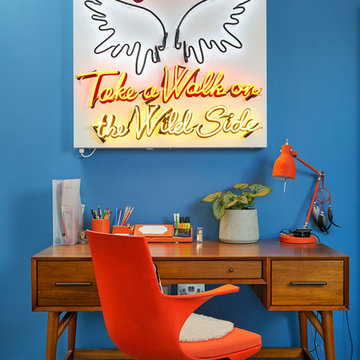
©Anna Stathaki
Diseño de despacho contemporáneo con paredes azules, moqueta, escritorio independiente y suelo gris
Diseño de despacho contemporáneo con paredes azules, moqueta, escritorio independiente y suelo gris
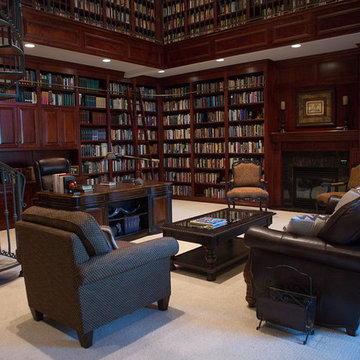
Diseño de despacho tradicional extra grande con biblioteca, paredes marrones, moqueta, todas las chimeneas, marco de chimenea de baldosas y/o azulejos, escritorio independiente y suelo gris
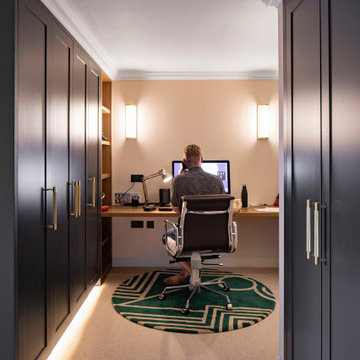
The walk-in wardrobe of the master bedroom also doubles up as a nice home office
Diseño de despacho contemporáneo grande con paredes beige, moqueta, escritorio empotrado y suelo gris
Diseño de despacho contemporáneo grande con paredes beige, moqueta, escritorio empotrado y suelo gris
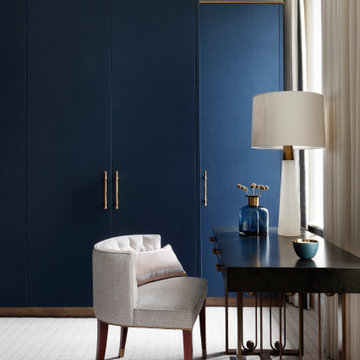
Imagen de despacho clásico grande con paredes azules, moqueta, escritorio independiente y suelo gris
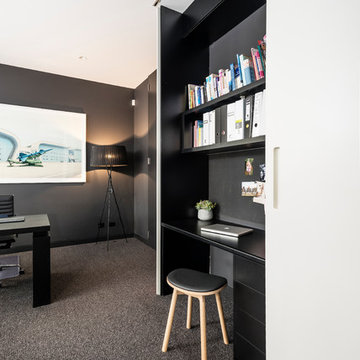
A newly built home in Brighton receives a full domestic cabinetry fit-out including kitchen, laundry, butler's pantry, linen cupboards, hidden study desk, bed head, laundry chute, vanities, entertainment units and several storage areas. Included here are pictures of the kitchen, laundry, entertainment unit and a hidden study desk. Smith & Smith worked with Oakley Property Group to create this beautiful home.
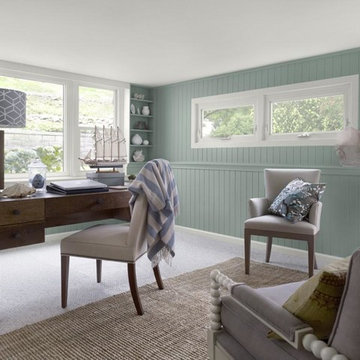
Modelo de despacho costero de tamaño medio sin chimenea con paredes verdes, moqueta, escritorio independiente y suelo gris
2.040 ideas para despachos con moqueta y suelo gris
5