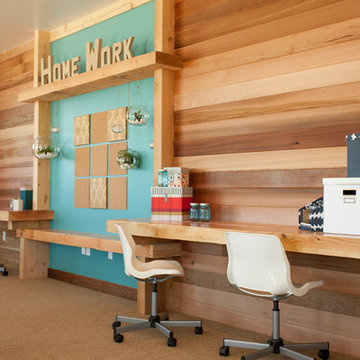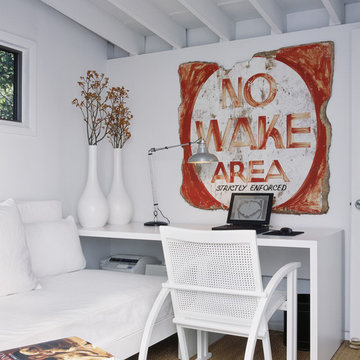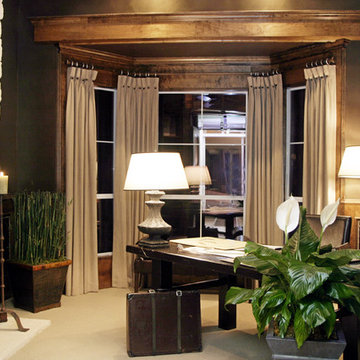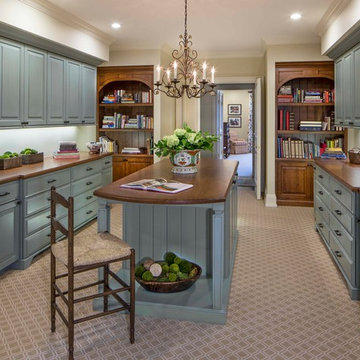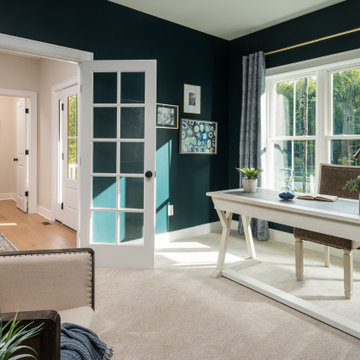15.210 ideas para despachos con moqueta y suelo de baldosas de cerámica
Filtrar por
Presupuesto
Ordenar por:Popular hoy
161 - 180 de 15.210 fotos
Artículo 1 de 3
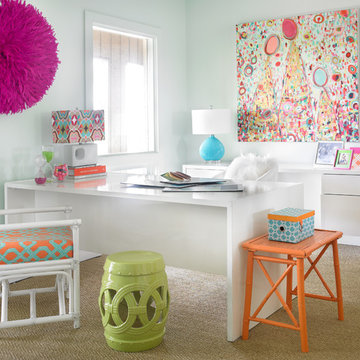
Emily Jenkins Followill
Foto de despacho actual con paredes blancas, moqueta y escritorio independiente
Foto de despacho actual con paredes blancas, moqueta y escritorio independiente
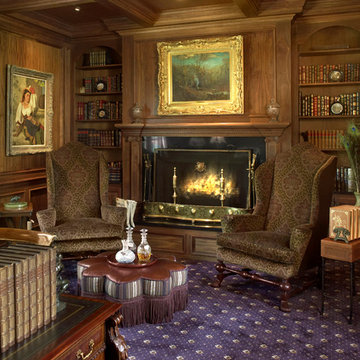
A custom designed walnut library with coffered ceiling done in a traditional style. The room is softened by the pattern of the wool carpet and complemented by the wing chairs flanking the fireplace.
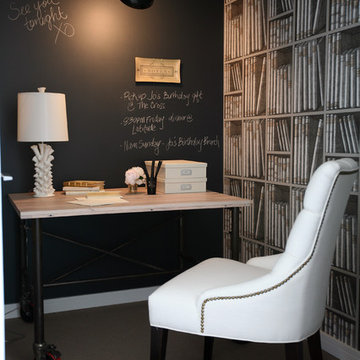
Photos by Janis Nicolay
janisnicolay.com
Modelo de despacho clásico con paredes negras, moqueta y escritorio independiente
Modelo de despacho clásico con paredes negras, moqueta y escritorio independiente
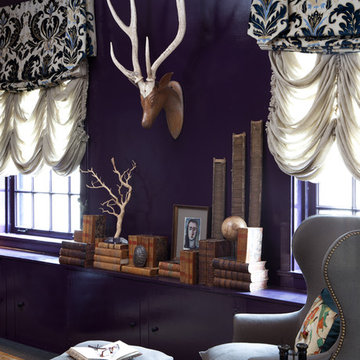
Imagen de despacho bohemio de tamaño medio sin chimenea con paredes púrpuras, moqueta y escritorio independiente
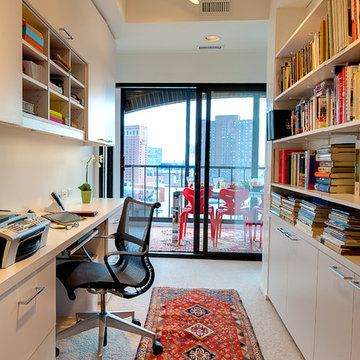
Photo Credit: Scott Amundson
Modelo de despacho contemporáneo con paredes blancas, moqueta y escritorio empotrado
Modelo de despacho contemporáneo con paredes blancas, moqueta y escritorio empotrado
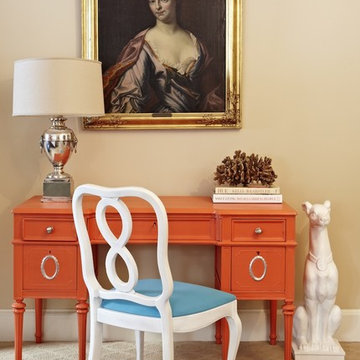
Foto de despacho clásico renovado con paredes beige, moqueta y escritorio independiente
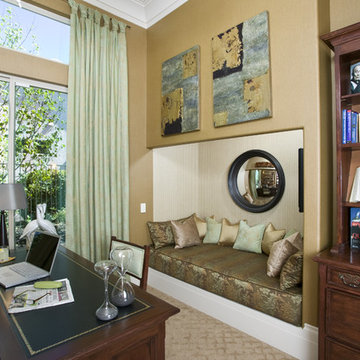
Please visit my website directly by copying and pasting this link directly into your browser: http://www.berensinteriors.com/ to learn more about this project and how we may work together!
A beautiful, and very functional, home study complete with a sleeping niche! Robert Naik Photography.
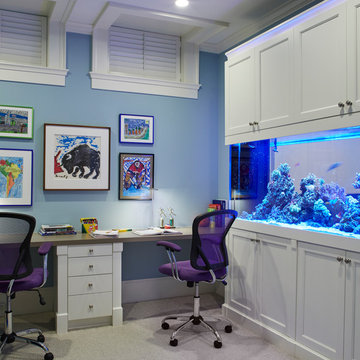
Werner Straube
Imagen de despacho tradicional renovado de tamaño medio sin chimenea con paredes azules, moqueta, escritorio empotrado y suelo gris
Imagen de despacho tradicional renovado de tamaño medio sin chimenea con paredes azules, moqueta, escritorio empotrado y suelo gris
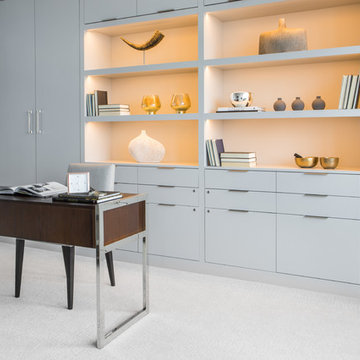
Elena Jasic Photography
Diseño de despacho actual de tamaño medio sin chimenea con paredes grises, moqueta, escritorio independiente y suelo beige
Diseño de despacho actual de tamaño medio sin chimenea con paredes grises, moqueta, escritorio independiente y suelo beige
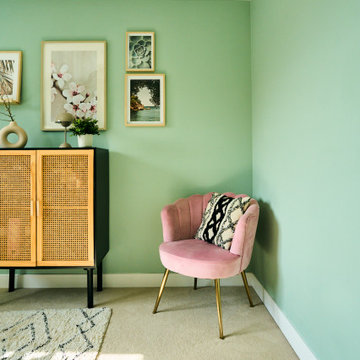
This soothing office encompasses everything this homeowner loved, trips to Greece, the spring season and natural elements, not to mention the pastel pinks and greens. The pictures evoke a soothing feel and the houseplants allow for a more productive workspace.

First impression count as you enter this custom-built Horizon Homes property at Kellyville. The home opens into a stylish entryway, with soaring double height ceilings.
It’s often said that the kitchen is the heart of the home. And that’s literally true with this home. With the kitchen in the centre of the ground floor, this home provides ample formal and informal living spaces on the ground floor.
At the rear of the house, a rumpus room, living room and dining room overlooking a large alfresco kitchen and dining area make this house the perfect entertainer. It’s functional, too, with a butler’s pantry, and laundry (with outdoor access) leading off the kitchen. There’s also a mudroom – with bespoke joinery – next to the garage.
Upstairs is a mezzanine office area and four bedrooms, including a luxurious main suite with dressing room, ensuite and private balcony.
Outdoor areas were important to the owners of this knockdown rebuild. While the house is large at almost 454m2, it fills only half the block. That means there’s a generous backyard.
A central courtyard provides further outdoor space. Of course, this courtyard – as well as being a gorgeous focal point – has the added advantage of bringing light into the centre of the house.
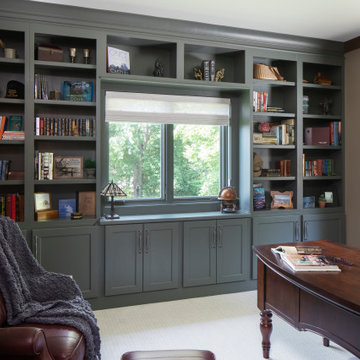
Builder: Michels Homes
Cabinetry Design: Megan Dent
Interior Design: Jami Ludens, Studio M Interiors
Photography: Landmark Photography
Ejemplo de despacho rústico grande sin chimenea con moqueta y escritorio independiente
Ejemplo de despacho rústico grande sin chimenea con moqueta y escritorio independiente
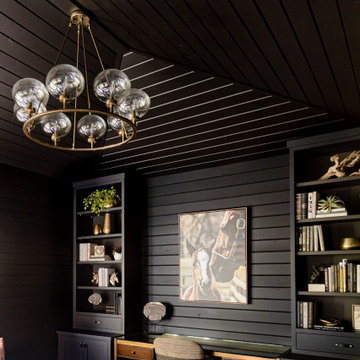
We transformed this barely used Sunroom into a fully functional home office because ...well, Covid. We opted for a dark and dramatic wall and ceiling color, BM Black Beauty, after learning about the homeowners love for all things equestrian. This moody color envelopes the space and we added texture with wood elements and brushed brass accents to shine against the black backdrop.

Modelo de estudio tradicional renovado grande con paredes blancas, moqueta, escritorio independiente, suelo beige y vigas vistas

This rare 1950’s glass-fronted townhouse on Manhattan’s Upper East Side underwent a modern renovation to create plentiful space for a family. An additional floor was added to the two-story building, extending the façade vertically while respecting the vocabulary of the original structure. A large, open living area on the first floor leads through to a kitchen overlooking the rear garden. Cantilevered stairs lead to the master bedroom and two children’s rooms on the second floor and continue to a media room and offices above. A large skylight floods the atrium with daylight, illuminating the main level through translucent glass-block floors.
15.210 ideas para despachos con moqueta y suelo de baldosas de cerámica
9
