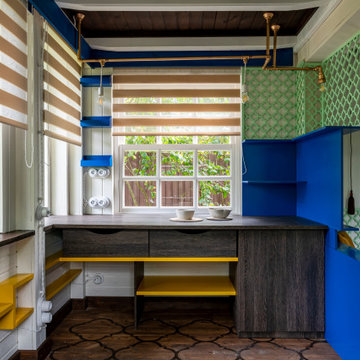232 ideas para despachos con machihembrado y todos los tratamientos de pared
Filtrar por
Presupuesto
Ordenar por:Popular hoy
121 - 140 de 232 fotos
Artículo 1 de 3
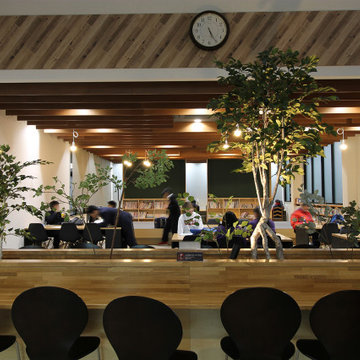
Ejemplo de despacho moderno con paredes blancas, suelo de cemento, escritorio independiente, suelo gris, machihembrado y papel pintado
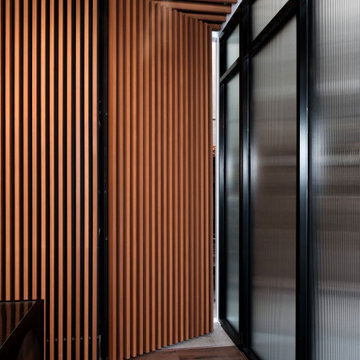
Industrial Warehouse to Corporate Office Renovation
Ejemplo de despacho urbano de tamaño medio sin chimenea con paredes marrones, suelo laminado, escritorio independiente, suelo marrón, machihembrado y boiserie
Ejemplo de despacho urbano de tamaño medio sin chimenea con paredes marrones, suelo laminado, escritorio independiente, suelo marrón, machihembrado y boiserie
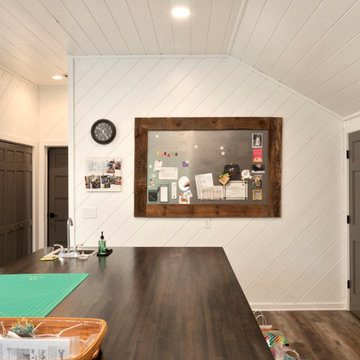
Modelo de sala de manualidades vintage grande con paredes blancas, suelo vinílico, escritorio empotrado, suelo marrón, machihembrado y machihembrado
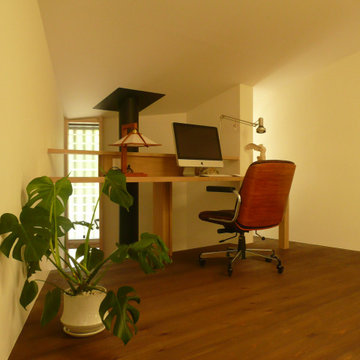
Foto de despacho retro pequeño con paredes blancas, suelo de madera oscura, estufa de leña, marco de chimenea de hormigón, escritorio empotrado, suelo marrón, machihembrado y machihembrado
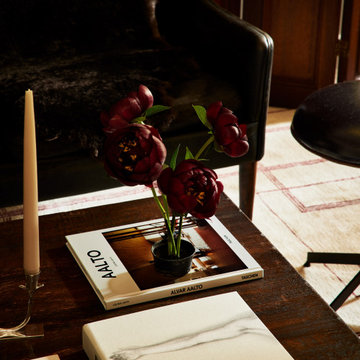
A country club respite for our busy professional Bostonian clients. Our clients met in college and have been weekending at the Aquidneck Club every summer for the past 20+ years. The condos within the original clubhouse seldom come up for sale and gather a loyalist following. Our clients jumped at the chance to be a part of the club's history for the next generation. Much of the club’s exteriors reflect a quintessential New England shingle style architecture. The internals had succumbed to dated late 90s and early 2000s renovations of inexpensive materials void of craftsmanship. Our client’s aesthetic balances on the scales of hyper minimalism, clean surfaces, and void of visual clutter. Our palette of color, materiality & textures kept to this notion while generating movement through vintage lighting, comfortable upholstery, and Unique Forms of Art.
A Full-Scale Design, Renovation, and furnishings project.
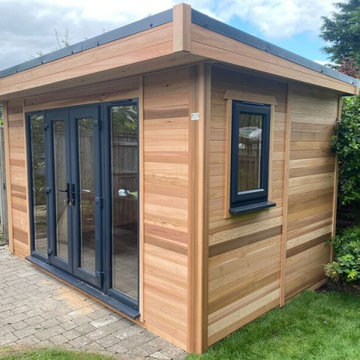
Mrs C was looking for a cost effective solution for a garden office / room in order to move her massage and therapy work to her home, which also saves her a significant amount of money renting her current premises. Garden Retreat have the perfect solution, an all year round room creating a quite and personable environment for Mr C’s clients to be pampered and receive one to one treatments in a peaceful and tranquil space.
This contemporary garden building is constructed using an external cedar clad and bitumen paper to ensure any damp is kept out of the building. The walls are constructed using a 75mm x 38mm timber frame, 50mm Celotex and a 12mm inner lining grooved ply to finish the walls. The total thickness of the walls is 100mm which lends itself to all year round use. The floor is manufactured using heavy duty bearers, 75mm Celotex and a 15mm ply floor which comes with a laminated floor as standard and there are 4 options to choose from (September 2021 onwards) alternatively you can fit your own vinyl or carpet.
The roof is insulated and comes with an inner ply, metal roof covering, underfelt and internal spot lights or light panels. Within the electrics pack there is consumer unit, 3 brushed stainless steel double sockets and a switch. We also install sockets with built in USB charging points which is very useful and this building also has external spots (now standard September 2021) to light up the porch area.
This particular model is supplied with one set of 1200mm wide anthracite grey uPVC French doors and two 600mm full length side lights and a 600mm x 900mm uPVC casement window which provides a modern look and lots of light. The building is designed to be modular so during the ordering process you have the opportunity to choose where you want the windows and doors to be.
If you are interested in this design or would like something similar please do not hesitate to contact us for a quotation?
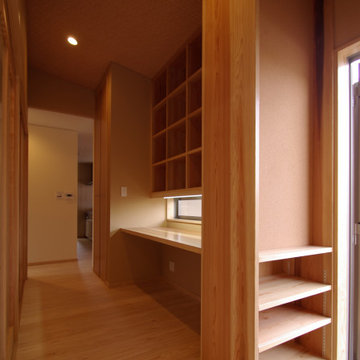
通用口付近に設けられた家族で利用するためのファミリー書斎コーナー(スタディスペース)である。
Foto de despacho asiático pequeño sin chimenea con paredes beige, suelo de madera clara, marco de chimenea de baldosas y/o azulejos, escritorio empotrado, suelo beige, machihembrado y papel pintado
Foto de despacho asiático pequeño sin chimenea con paredes beige, suelo de madera clara, marco de chimenea de baldosas y/o azulejos, escritorio empotrado, suelo beige, machihembrado y papel pintado
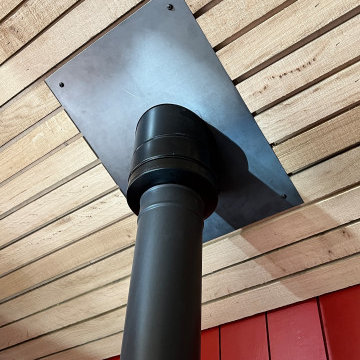
Decorative laser cut steelwork
Foto de estudio actual pequeño con paredes rojas, suelo de pizarra, estufa de leña, marco de chimenea de baldosas y/o azulejos, escritorio empotrado, suelo negro, machihembrado y machihembrado
Foto de estudio actual pequeño con paredes rojas, suelo de pizarra, estufa de leña, marco de chimenea de baldosas y/o azulejos, escritorio empotrado, suelo negro, machihembrado y machihembrado
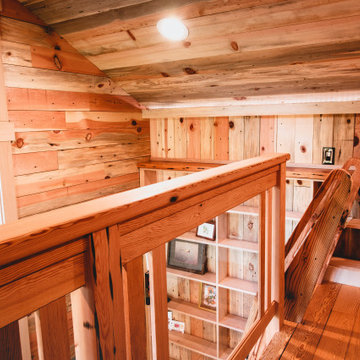
Office and Guestroom with sleeping loft. Reclaimed wood floors, wainscoting, millwork, paneling, timber frame, custom stickley style railings with tempered glass, custom ships ladder.
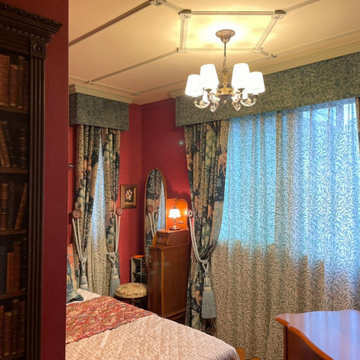
中世のインテリアが好きという奥様。ヒアリングしていくと一般的な中世というより、ウィリアムモリスが描く中世の世界観だとわかりました。 古い書物が並ぶ本棚やウィリアムモリスのファブリックや壁紙をメインにイギリス商材を合わせてとことん再現。手持ちの家具に合うインテリアをご提案いたしました。
Diseño de despacho beige tradicional pequeño sin chimenea con paredes rojas, suelo de contrachapado, escritorio independiente, suelo marrón, machihembrado y papel pintado
Diseño de despacho beige tradicional pequeño sin chimenea con paredes rojas, suelo de contrachapado, escritorio independiente, suelo marrón, machihembrado y papel pintado
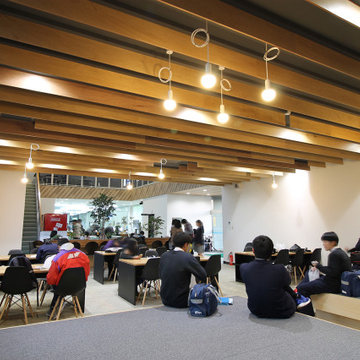
Foto de despacho minimalista con paredes blancas, suelo de cemento, escritorio independiente, suelo gris, machihembrado y papel pintado
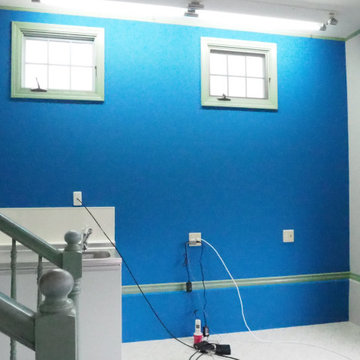
工事完了直後の収納コーナー側の様子です。
壁の青が映えますね
Foto de despacho blanco escandinavo de tamaño medio con paredes azules, suelo vinílico, suelo gris, machihembrado y machihembrado
Foto de despacho blanco escandinavo de tamaño medio con paredes azules, suelo vinílico, suelo gris, machihembrado y machihembrado
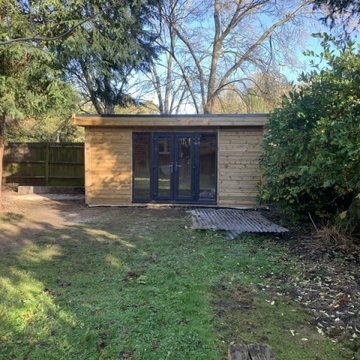
Mr H contacted Garden Retreat requiring a garden office / room, we worked with the customer to design, build and supply a building that suited both the size of garden and budget.
This contemporary garden building is constructed using an external 16mm nom x 125mm tanalsied cladding and bitumen paper to ensure any damp is kept out of the building. The walls are constructed using a 75mm x 38mm timber frame, 50mm Celotex and a 15mm inner lining grooved ply to finish the walls. The total thickness of the walls is 100mm which lends itself to all year round use. The floor is manufactured using heavy duty bearers, 75mm Celotex and a 15mm ply floor which comes with a laminated floor as standard and there are 4 options to choose from (September 2021 onwards) alternatively you can fit your own vinyl or carpet.
The roof is insulated and comes with an inner ply, metal roof covering, underfelt and internal spot lights or light panels. Within the electrics pack there is consumer unit, 3 brushed stainless steel double sockets and a switch. We also install sockets with built in USB charging points which is very useful and this building also has external spots (now standard September 2021) to light up the porch area.
This particular model is supplied with one set of 1200mm wide anthracite grey uPVC French doors and two 600mm full length side lights and a 600mm x 900mm uPVC casement window which provides a modern look and lots of light. The building is designed to be modular so during the ordering process you have the opportunity to choose where you want the windows and doors to be.
If you are interested in this design or would like something similar please do not hesitate to contact us for a quotation?
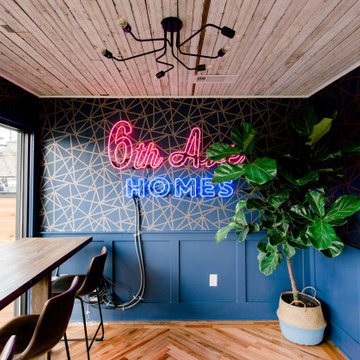
Welcome to our home! At the 6th Ave Homes office space we designed a mid-century modern place that creates an atmosphere of productivity, innovation, and a place to gather.
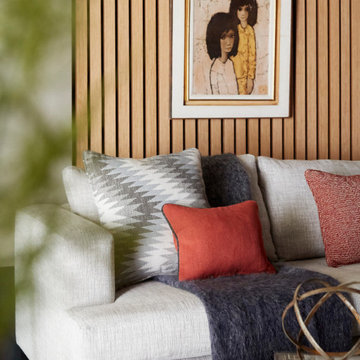
Diseño de estudio actual grande con paredes beige, moqueta, escritorio independiente, suelo gris, machihembrado y papel pintado
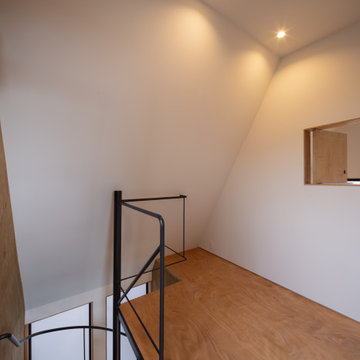
2階から3階に螺旋階段を上ると寝室前の小さなスペースがあります。ここに机を置き、ご主人のデスクワークを行うスペースとして使うことが想定されています。
Diseño de despacho blanco actual pequeño con paredes marrones, suelo de madera en tonos medios, escritorio independiente, suelo marrón, machihembrado y madera
Diseño de despacho blanco actual pequeño con paredes marrones, suelo de madera en tonos medios, escritorio independiente, suelo marrón, machihembrado y madera
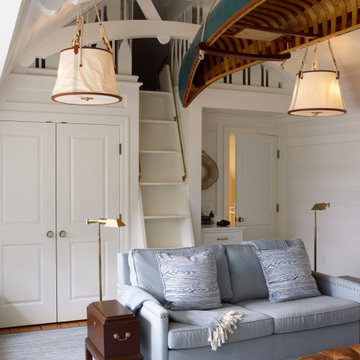
Imagen de despacho tradicional renovado con paredes blancas, suelo de madera en tonos medios, todas las chimeneas, escritorio empotrado, machihembrado y machihembrado
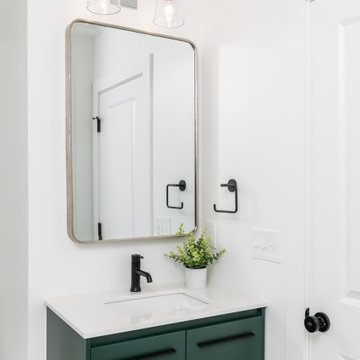
Our homeowners need a flex space and an existing cinder block garage was the perfect place. The garage was waterproofed and finished and now is fully functional as an open office space with a wet bar and a full bathroom. It is bright, airy and as private as you need it to be to conduct business on a day to day basis.

玄関前のスペースと個室の一部を繋げてワークスペースとしました。
(写真 傍島利浩)
Modelo de despacho minimalista pequeño sin chimenea con paredes blancas, suelo de corcho, escritorio empotrado, suelo marrón, machihembrado y machihembrado
Modelo de despacho minimalista pequeño sin chimenea con paredes blancas, suelo de corcho, escritorio empotrado, suelo marrón, machihembrado y machihembrado
232 ideas para despachos con machihembrado y todos los tratamientos de pared
7
