1.260 ideas para despachos con machihembrado y madera
Filtrar por
Presupuesto
Ordenar por:Popular hoy
61 - 80 de 1260 fotos
Artículo 1 de 3

半地下に埋められた寝室兼書斎。アイレベルが地面と近くなり落ち着いた空間に。
photo : Shigeo Ogawa
Ejemplo de despacho gris minimalista de tamaño medio con paredes blancas, suelo de contrachapado, estufa de leña, marco de chimenea de ladrillo, escritorio empotrado, suelo marrón, machihembrado y machihembrado
Ejemplo de despacho gris minimalista de tamaño medio con paredes blancas, suelo de contrachapado, estufa de leña, marco de chimenea de ladrillo, escritorio empotrado, suelo marrón, machihembrado y machihembrado
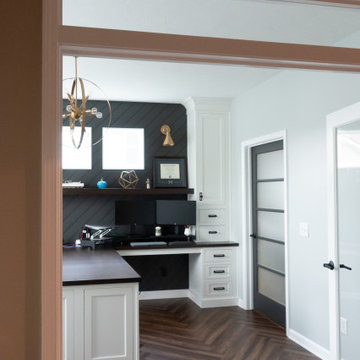
Custom home office with french doors and transom window
Modelo de despacho campestre de tamaño medio con suelo laminado, escritorio empotrado, suelo marrón y machihembrado
Modelo de despacho campestre de tamaño medio con suelo laminado, escritorio empotrado, suelo marrón y machihembrado
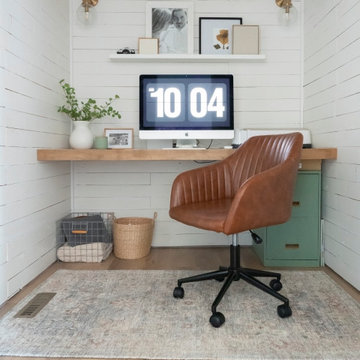
Inspired by sandy shorelines on the California coast, this beachy blonde vinyl floor brings just the right amount of variation to each room. With the Modin Collection, we have raised the bar on luxury vinyl plank. The result is a new standard in resilient flooring. Modin offers true embossed in register texture, a low sheen level, a rigid SPC core, an industry-leading wear layer, and so much more.
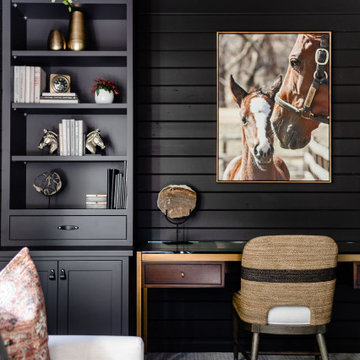
We transformed this barely used Sunroom into a fully functional home office because ...well, Covid. We opted for a dark and dramatic wall and ceiling color, BM Black Beauty, after learning about the homeowners love for all things equestrian. This moody color envelopes the space and we added texture with wood elements and brushed brass accents to shine against the black backdrop.
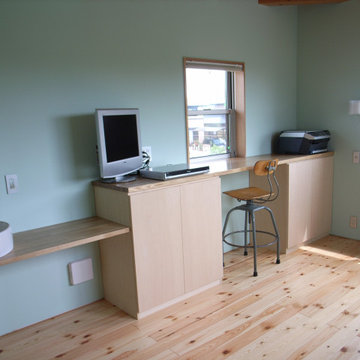
Modelo de despacho beige nórdico de tamaño medio con paredes verdes, suelo de madera clara, escritorio empotrado, suelo beige, madera y machihembrado
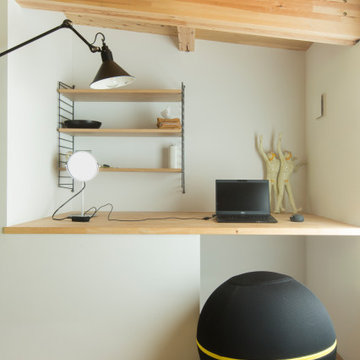
天井高を抑えたホームオフィス。間接光のみで、あえて天井には照明を設置しなかった。
Foto de despacho moderno de tamaño medio con paredes blancas, suelo de madera en tonos medios, escritorio empotrado, vigas vistas y machihembrado
Foto de despacho moderno de tamaño medio con paredes blancas, suelo de madera en tonos medios, escritorio empotrado, vigas vistas y machihembrado
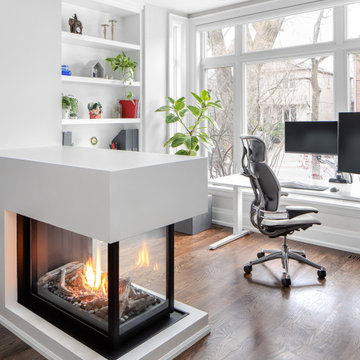
Our Winnett Residence Project had a long, narrow and open concept living space that our client’s wanted to function both as a living room and permanent work space.
Inspired by a lighthouse from needlework our client crafted, we decided to go with a low peninsula gas fireplace that functions as a beautiful room divider, acts as an island when entertaining and is transparent on 3 sides to allow light to filter in the space.
A large sectional and coffee table opposite custom millwork increases seating and storage allowing this space to be used for the family and when guests visit. Paired with a collection of Canadiana prints all featuring water play off the white and blue colour scheme with touches of plants everywhere.
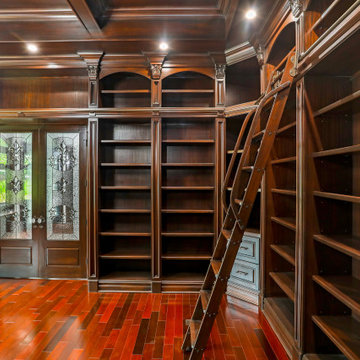
Custom Interior Home Addition / Extension in Millstone, New Jersey.
Ejemplo de despacho clásico de tamaño medio con biblioteca, paredes marrones, suelo de madera en tonos medios, suelo multicolor, casetón y madera
Ejemplo de despacho clásico de tamaño medio con biblioteca, paredes marrones, suelo de madera en tonos medios, suelo multicolor, casetón y madera
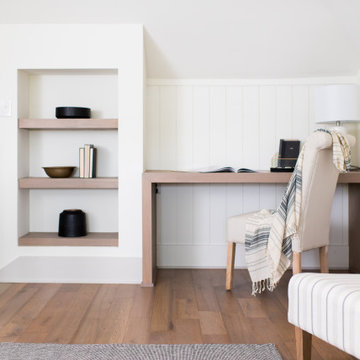
Diseño de estudio tradicional renovado de tamaño medio con suelo de madera en tonos medios, escritorio empotrado, suelo marrón y machihembrado
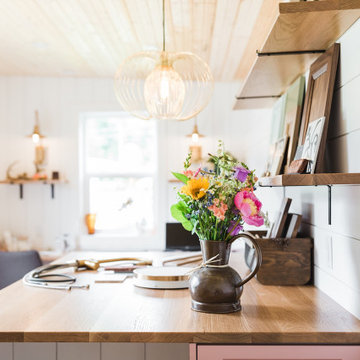
Diseño de sala de manualidades de estilo de casa de campo pequeña con paredes blancas, suelo vinílico, escritorio empotrado, suelo marrón, madera y machihembrado
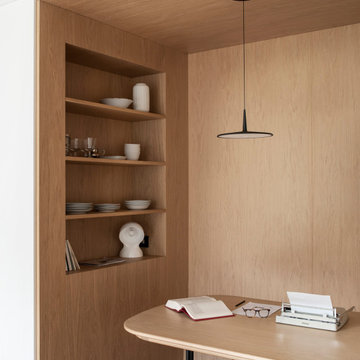
Opera di falegnameria caratterizzata da nicchie a giorno incassate nel rivestimento in rovere a vena scomposta, lasciato naturale.
Modelo de despacho actual pequeño con suelo de madera clara, madera y madera
Modelo de despacho actual pequeño con suelo de madera clara, madera y madera
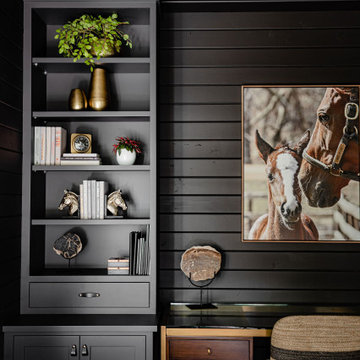
We transformed this barely used Sunroom into a fully functional home office because ...well, Covid. We opted for a dark and dramatic wall and ceiling color, BM Black Beauty, after learning about the homeowners love for all things equestrian. This moody color envelopes the space and we added texture with wood elements and brushed brass accents to shine against the black backdrop.
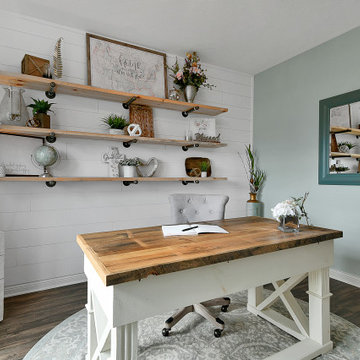
Foto de despacho campestre de tamaño medio con paredes grises, suelo vinílico, escritorio independiente, suelo marrón y machihembrado
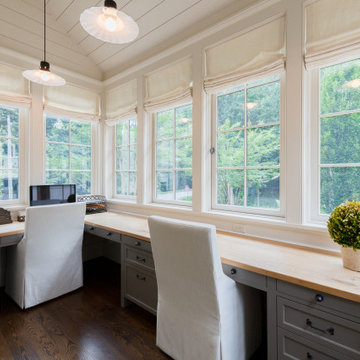
Modelo de despacho tradicional pequeño con paredes blancas, suelo de madera oscura, escritorio empotrado, suelo marrón, machihembrado y machihembrado
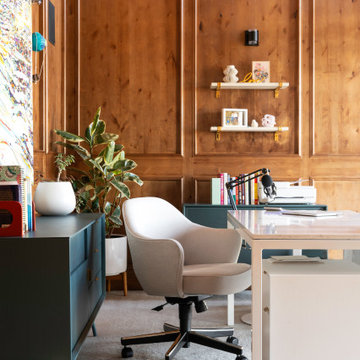
Rodwin Architecture & Skycastle Homes
Location: Boulder, Colorado, USA
Interior design, space planning and architectural details converge thoughtfully in this transformative project. A 15-year old, 9,000 sf. home with generic interior finishes and odd layout needed bold, modern, fun and highly functional transformation for a large bustling family. To redefine the soul of this home, texture and light were given primary consideration. Elegant contemporary finishes, a warm color palette and dramatic lighting defined modern style throughout. A cascading chandelier by Stone Lighting in the entry makes a strong entry statement. Walls were removed to allow the kitchen/great/dining room to become a vibrant social center. A minimalist design approach is the perfect backdrop for the diverse art collection. Yet, the home is still highly functional for the entire family. We added windows, fireplaces, water features, and extended the home out to an expansive patio and yard.
The cavernous beige basement became an entertaining mecca, with a glowing modern wine-room, full bar, media room, arcade, billiards room and professional gym.
Bathrooms were all designed with personality and craftsmanship, featuring unique tiles, floating wood vanities and striking lighting.
This project was a 50/50 collaboration between Rodwin Architecture and Kimball Modern
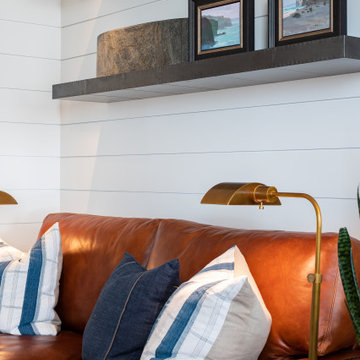
Ejemplo de despacho marinero de tamaño medio con paredes blancas y machihembrado
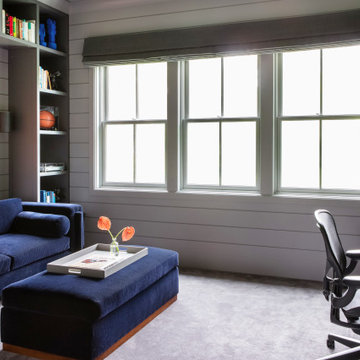
Advisement + Design - Construction advisement, custom millwork & custom furniture design, interior design & art curation by Chango & Co.
Modelo de despacho clásico renovado de tamaño medio sin chimenea con paredes grises, moqueta, escritorio empotrado, suelo gris, machihembrado y machihembrado
Modelo de despacho clásico renovado de tamaño medio sin chimenea con paredes grises, moqueta, escritorio empotrado, suelo gris, machihembrado y machihembrado
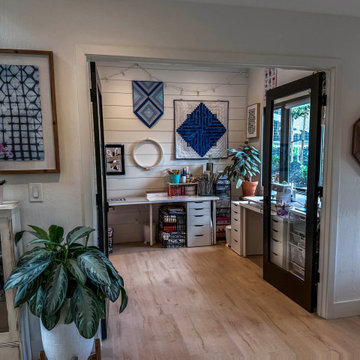
craft room and home office for quilter
Modelo de sala de manualidades contemporánea con paredes blancas, suelo vinílico, escritorio independiente y machihembrado
Modelo de sala de manualidades contemporánea con paredes blancas, suelo vinílico, escritorio independiente y machihembrado
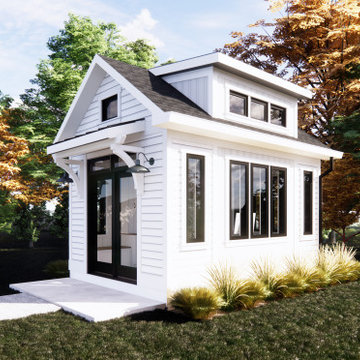
The NotShed is an economical solution to the need for high quality home office space. Designed as an accessory structure to compliment the primary residence.
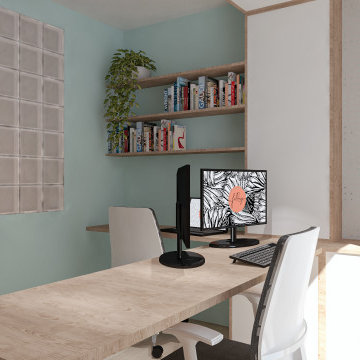
Les bureaux permettent de libérer sa pensée avec un mur de liège et des panneaux perforés. ils sont très lumineux grâce à la baie vitrée et à la verrière.
On y accède par une porte secrète (bibliothèque coulissante)
Le faux-plafond permet de structurer la pièce, souligner le bureau et surtout de faire passer les câbles pour alimenter le rétroprojecteur.
1.260 ideas para despachos con machihembrado y madera
4