254 ideas para despachos con chimenea de doble cara
Filtrar por
Presupuesto
Ordenar por:Popular hoy
41 - 60 de 254 fotos
Artículo 1 de 2
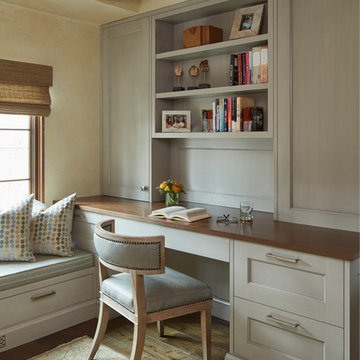
An existing house with several additions lacked coherence and connection to the large private yard. The homeowners asked us to re-envision the property to be both a cozy home for them and an inviting destination suitable for entertaining friends and family.
Using our master plan design service, we re-imagined the entire house and land as a whole. This holistic approach led to an unexpected and beautiful re-ordering of the home integrated with the private yard.
Large floor to ceiling glass walls are used to connect inside and outside rooms. Reclaimed wood beams, stone walls, and integral colored plaster curate an interior environment that is elevated yet relaxed.
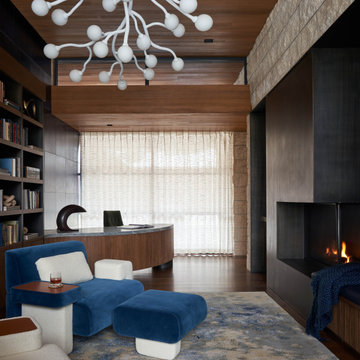
Diseño de despacho minimalista extra grande con paredes multicolor, suelo de madera en tonos medios, chimenea de doble cara, marco de chimenea de metal, escritorio empotrado, suelo marrón y casetón
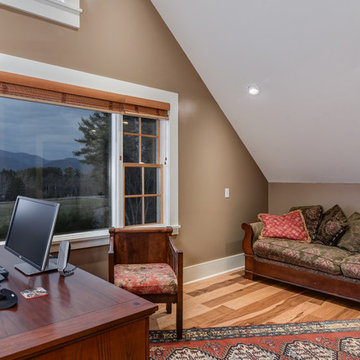
Modelo de despacho de estilo de casa de campo grande con paredes marrones, suelo de madera clara, escritorio independiente y chimenea de doble cara
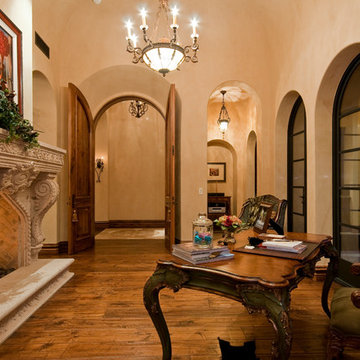
Elegant home office entering the master suite with a stone fireplace and beautiful chandelier.
Foto de despacho mediterráneo extra grande con paredes beige, suelo de madera oscura, chimenea de doble cara, marco de chimenea de piedra, escritorio independiente y suelo marrón
Foto de despacho mediterráneo extra grande con paredes beige, suelo de madera oscura, chimenea de doble cara, marco de chimenea de piedra, escritorio independiente y suelo marrón
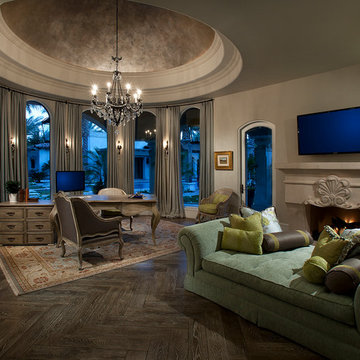
We love the coffered ceiling in this master bedroom sitting area & home office. Talk about a lavish design! We can't get enough of those arched windows, custom window treatments, wall sconces, and chandeliers. We'd definitely be curling up on that chaise lounge in the sitting area in front of the fireplace and mantel with a good book.
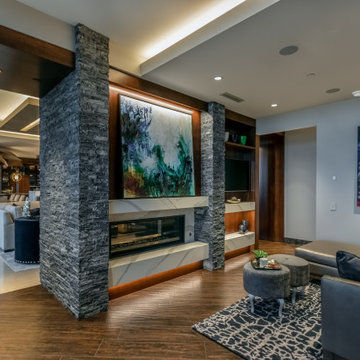
This project began with an entire penthouse floor of open raw space which the clients had the opportunity to section off the piece that suited them the best for their needs and desires. As the design firm on the space, LK Design was intricately involved in determining the borders of the space and the way the floor plan would be laid out. Taking advantage of the southwest corner of the floor, we were able to incorporate three large balconies, tremendous views, excellent light and a layout that was open and spacious. There is a large master suite with two large dressing rooms/closets, two additional bedrooms, one and a half additional bathrooms, an office space, hearth room and media room, as well as the large kitchen with oversized island, butler's pantry and large open living room. The clients are not traditional in their taste at all, but going completely modern with simple finishes and furnishings was not their style either. What was produced is a very contemporary space with a lot of visual excitement. Every room has its own distinct aura and yet the whole space flows seamlessly. From the arched cloud structure that floats over the dining room table to the cathedral type ceiling box over the kitchen island to the barrel ceiling in the master bedroom, LK Design created many features that are unique and help define each space. At the same time, the open living space is tied together with stone columns and built-in cabinetry which are repeated throughout that space. Comfort, luxury and beauty were the key factors in selecting furnishings for the clients. The goal was to provide furniture that complimented the space without fighting it.
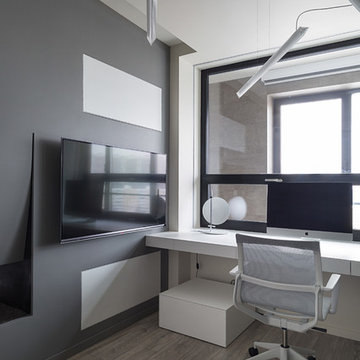
Татьяна Стащук
Ejemplo de despacho escandinavo con paredes grises, chimenea de doble cara, escritorio empotrado y suelo de madera en tonos medios
Ejemplo de despacho escandinavo con paredes grises, chimenea de doble cara, escritorio empotrado y suelo de madera en tonos medios
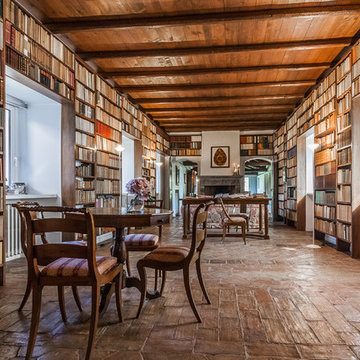
Foto de despacho de estilo de casa de campo con biblioteca, suelo de baldosas de terracota y chimenea de doble cara
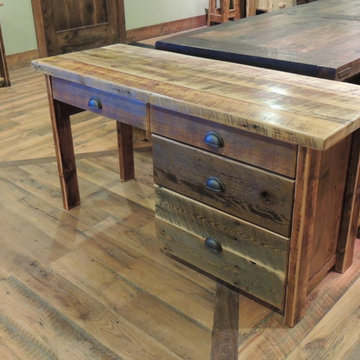
4 FT Writing Desk w/ 4 Drawers - Barnwood
Modelo de despacho clásico renovado de tamaño medio con paredes verdes, suelo de madera en tonos medios, chimenea de doble cara, marco de chimenea de ladrillo y escritorio independiente
Modelo de despacho clásico renovado de tamaño medio con paredes verdes, suelo de madera en tonos medios, chimenea de doble cara, marco de chimenea de ladrillo y escritorio independiente
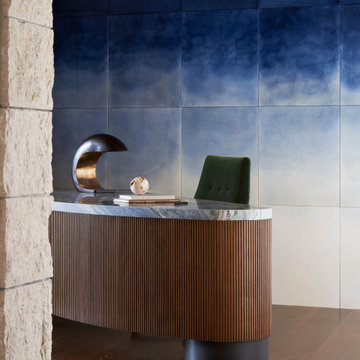
Diseño de despacho moderno extra grande con paredes multicolor, suelo de madera en tonos medios, chimenea de doble cara, marco de chimenea de metal, escritorio empotrado, suelo marrón y casetón
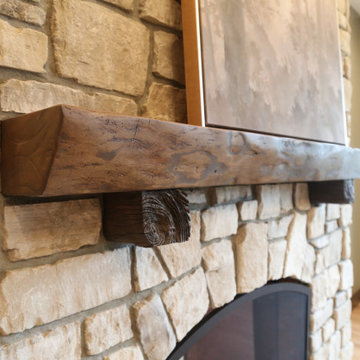
Modelo de despacho grande con paredes verdes, suelo de madera en tonos medios, chimenea de doble cara, piedra de revestimiento, escritorio independiente, suelo marrón y bandeja
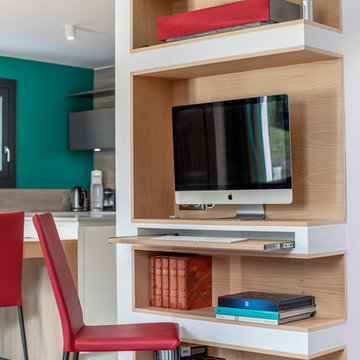
Un univers moderne, personnalisé, connecté et fonctionnel, à l’image de mes clients.
Rénovation, agencement et décoration complète d’une maison du sous-sol aux combles. Projet de A à Z !
Étude complète de l’agencement, de la lumière, des couleurs.
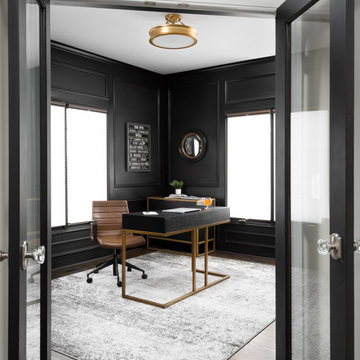
The bones were great (architectural details and bold color choice) so all it took was the right furniture and finishing touches to make it a functional and beautiful home office.
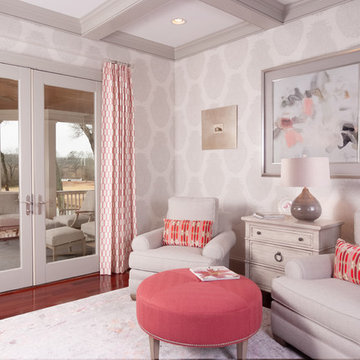
Scott Johnson
Diseño de despacho tradicional de tamaño medio con paredes grises, suelo de madera en tonos medios, chimenea de doble cara, marco de chimenea de piedra y escritorio empotrado
Diseño de despacho tradicional de tamaño medio con paredes grises, suelo de madera en tonos medios, chimenea de doble cara, marco de chimenea de piedra y escritorio empotrado
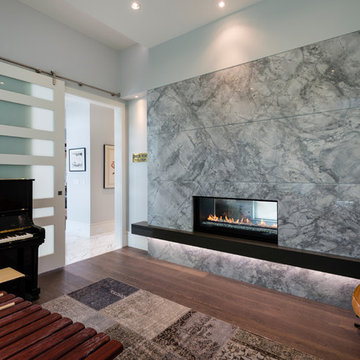
The objective was to create a warm neutral space to later customize to a specific colour palate/preference of the end user for this new construction home being built to sell. A high-end contemporary feel was requested to attract buyers in the area. An impressive kitchen that exuded high class and made an impact on guests as they entered the home, without being overbearing. The space offers an appealing open floorplan conducive to entertaining with indoor-outdoor flow.
Due to the spec nature of this house, the home had to remain appealing to the builder, while keeping a broad audience of potential buyers in mind. The challenge lay in creating a unique look, with visually interesting materials and finishes, while not being so unique that potential owners couldn’t envision making it their own. The focus on key elements elevates the look, while other features blend and offer support to these striking components. As the home was built for sale, profitability was important; materials were sourced at best value, while retaining high-end appeal. Adaptations to the home’s original design plan improve flow and usability within the kitchen-greatroom. The client desired a rich dark finish. The chosen colours tie the kitchen to the rest of the home (creating unity as combination, colours and materials, is repeated throughout).
Photos- Paul Grdina
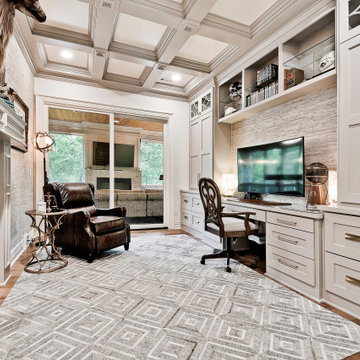
Home Office with see through fireplace, coffered ceiling and built in desk and shelves by Verser Cabinet Shop.
Ejemplo de despacho tradicional renovado de tamaño medio con paredes grises, chimenea de doble cara, marco de chimenea de piedra, escritorio empotrado, casetón y suelo de madera clara
Ejemplo de despacho tradicional renovado de tamaño medio con paredes grises, chimenea de doble cara, marco de chimenea de piedra, escritorio empotrado, casetón y suelo de madera clara
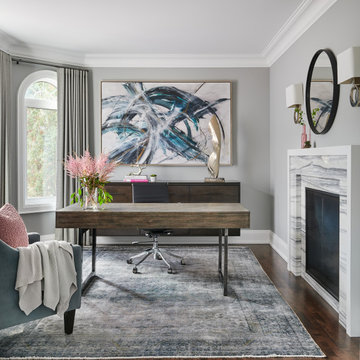
Diseño de despacho tradicional renovado de tamaño medio con paredes grises, suelo de madera en tonos medios, chimenea de doble cara, marco de chimenea de piedra, escritorio independiente y suelo marrón
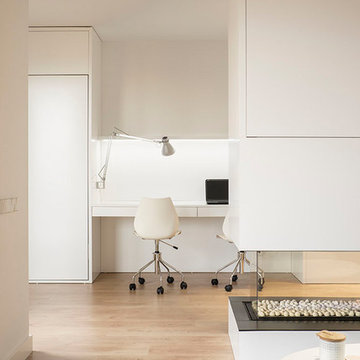
Mauricio Fuertes
Ejemplo de despacho nórdico pequeño con paredes blancas, suelo de madera en tonos medios, chimenea de doble cara, escritorio empotrado y suelo marrón
Ejemplo de despacho nórdico pequeño con paredes blancas, suelo de madera en tonos medios, chimenea de doble cara, escritorio empotrado y suelo marrón
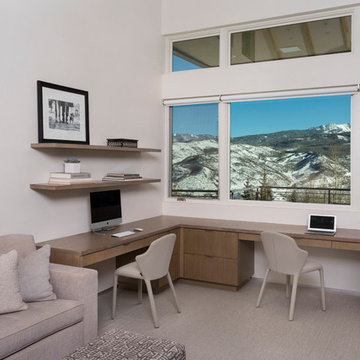
Foto de despacho minimalista de tamaño medio con paredes blancas, moqueta, chimenea de doble cara, marco de chimenea de yeso, escritorio empotrado y suelo beige
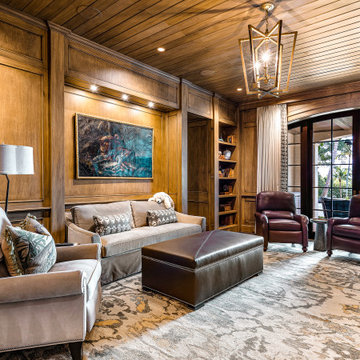
Modelo de despacho beige clásico renovado extra grande con biblioteca, paredes marrones, suelo de madera oscura, chimenea de doble cara, suelo marrón, machihembrado, madera y marco de chimenea de piedra
254 ideas para despachos con chimenea de doble cara
3