26.329 ideas para despachos sin chimenea con chimenea de doble cara
Filtrar por
Presupuesto
Ordenar por:Popular hoy
1 - 20 de 26.329 fotos
Artículo 1 de 3
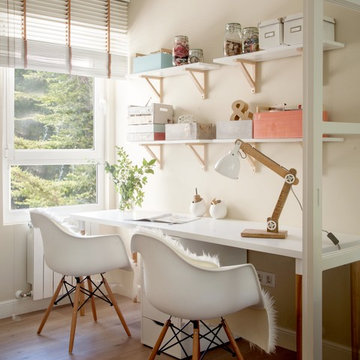
Fotografía de Felipe Scheffel Bell.
Modelo de despacho tradicional renovado de tamaño medio sin chimenea con paredes beige, suelo de madera en tonos medios, suelo marrón y escritorio independiente
Modelo de despacho tradicional renovado de tamaño medio sin chimenea con paredes beige, suelo de madera en tonos medios, suelo marrón y escritorio independiente

Le bleu stimule la créativité, ainsi nous avons voulu créer un effet boite dans le bureau avec la peinture Selvedge de @farrow&ball allié au chêne, fil conducteur de l’appartement.

Diseño de despacho clásico renovado sin chimenea con paredes multicolor, suelo de madera clara, escritorio independiente, suelo marrón y boiserie

Foto de despacho retro de tamaño medio sin chimenea con biblioteca, suelo vinílico, suelo beige y bandeja
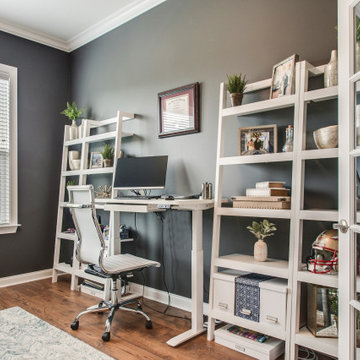
This client's home office need to be functional and adjustable. Take a closer look at the adjustable desk..... sit stand, sit... whatever she's in the mood for.
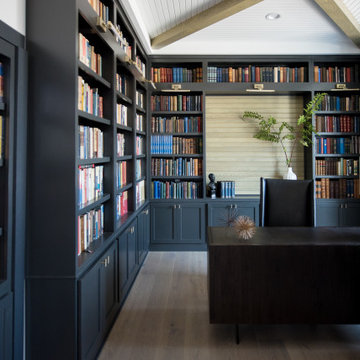
Our Indiana design studio gave this Centerville Farmhouse an urban-modern design language with a clean, streamlined look that exudes timeless, casual sophistication with industrial elements and a monochromatic palette.
Photographer: Sarah Shields
http://www.sarahshieldsphotography.com/
Project completed by Wendy Langston's Everything Home interior design firm, which serves Carmel, Zionsville, Fishers, Westfield, Noblesville, and Indianapolis.
For more about Everything Home, click here: https://everythinghomedesigns.com/
To learn more about this project, click here:
https://everythinghomedesigns.com/portfolio/urban-modern-farmhouse/

Foto de despacho contemporáneo grande sin chimenea con biblioteca, paredes beige, suelo de madera en tonos medios, escritorio empotrado y suelo beige
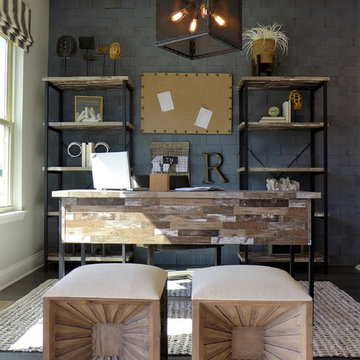
Foto de despacho industrial de tamaño medio sin chimenea con suelo de madera oscura, escritorio independiente, suelo marrón y paredes grises
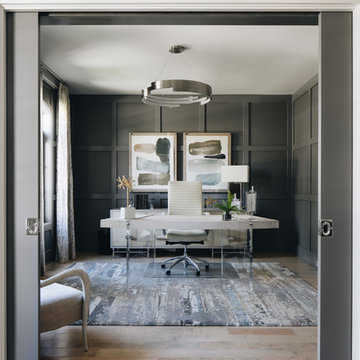
Photo by Stoffer Photography
Diseño de despacho contemporáneo de tamaño medio sin chimenea con paredes grises, suelo de madera clara, escritorio independiente y suelo beige
Diseño de despacho contemporáneo de tamaño medio sin chimenea con paredes grises, suelo de madera clara, escritorio independiente y suelo beige
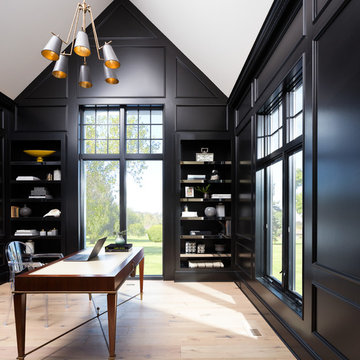
Diseño de despacho minimalista de tamaño medio sin chimenea con biblioteca, paredes negras, suelo de madera clara, escritorio independiente y suelo beige

Ejemplo de despacho tradicional de tamaño medio sin chimenea con biblioteca, paredes grises, suelo de madera en tonos medios y suelo marrón
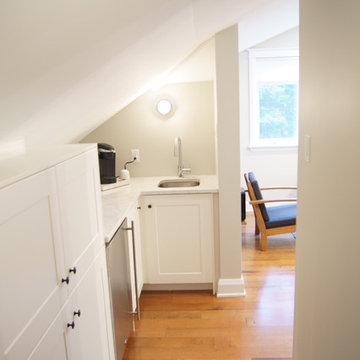
Since the stairs could only fit in one location from below, the resulting hallway provided perfect space for a small kitchenette and lots of storage.

Kath & Keith Photography
Foto de despacho tradicional de tamaño medio sin chimenea con suelo de madera oscura, escritorio empotrado y paredes grises
Foto de despacho tradicional de tamaño medio sin chimenea con suelo de madera oscura, escritorio empotrado y paredes grises
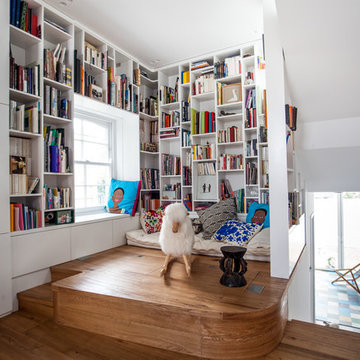
Niko Tsogkas
Modelo de despacho actual pequeño sin chimenea con biblioteca, paredes blancas y suelo de madera en tonos medios
Modelo de despacho actual pequeño sin chimenea con biblioteca, paredes blancas y suelo de madera en tonos medios
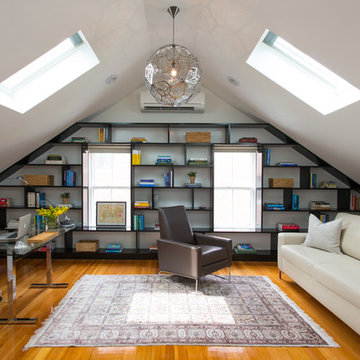
In the third floor library we had custom built bookcases constructed with a strong geometric pattern. The shelves were finished in a high gloss black to make them stand out against the white walls.
Photo: Eric Roth
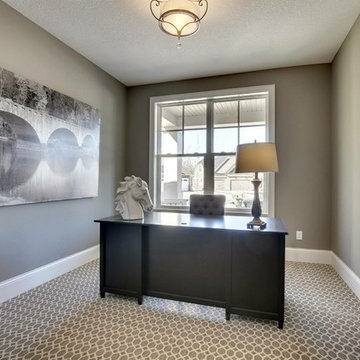
Add interest and unquiness to your home office floors with patterned carpet from CAP Carpet & Flooring.
CAP Carpet & Flooring is the leading provider of flooring & area rugs in the Twin Cities. CAP Carpet & Flooring is a locally owned and operated company, and we pride ourselves on helping our customers feel welcome from the moment they walk in the door. We are your neighbors. We work and live in your community and understand your needs. You can expect the very best personal service on every visit to CAP Carpet & Flooring and value and warranties on every flooring purchase. Our design team has worked with homeowners, contractors and builders who expect the best. With over 30 years combined experience in the design industry, Angela, Sandy, Sunnie,Maria, Caryn and Megan will be able to help whether you are in the process of building, remodeling, or re-doing. Our design team prides itself on being well versed and knowledgeable on all the up to date products and trends in the floor covering industry as well as countertops, paint and window treatments. Their passion and knowledge is abundant, and we're confident you'll be nothing short of impressed with their expertise and professionalism. When you love your job, it shows: the enthusiasm and energy our design team has harnessed will bring out the best in your project. Make CAP Carpet & Flooring your first stop when considering any type of home improvement project- we are happy to help you every single step of the way.
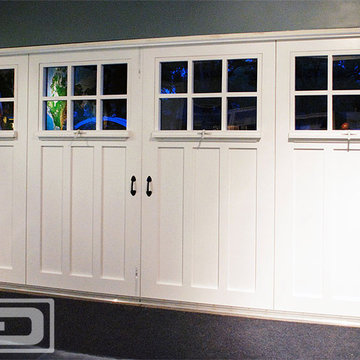
Here's a perfect idea of how Custom Carriage Doors by Dynamic Garage Door can be integrated into your home to convert your garage into livable square footage like an additional family room or guest quarters.
This custom designed carriage door features exclusively unique awning style windows that allow you to crank open the glass panels and let fresh air into the room without having to open the entire carriage doors themselves. This is conveniently practical if the garage area is used as a playroom because it keeps small children safely secured inside while allowing ventilation to reach the room's interior. We equipped the carriage door windows with cranks because it allows the windows to be cracked open a little or a lot, depending on how much air flow you need in the room. When cranked shut the windows are safely shut sealing all the way to maintain room temperature when and if the air conditioner is turned on in the house. Additionally, this window mechanism makes it safe to lock at night or while away from home.
Each one of our custom garage door projects has its own unique specifications and needs. For this reason, Dynamic Garage Door is selected by savvy homeowners who understand that our customization options are limitless and we will pull out all the stops to make their dream garage door come true!
So whether you're looking for real carriage style garage doors or carriage style rollup doors, Dynamic Garage Door is here to help build your one-of-a-kind garage door solution.
For a comprehensive garage door project price consultation please call our design center toll free at (855) 343-3667
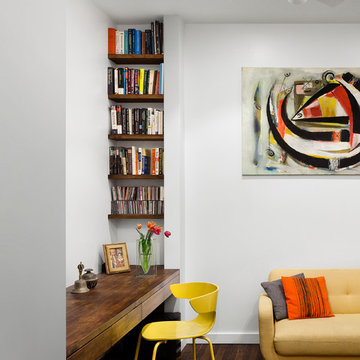
The study has a floating butcherblock desk and shelves stained to match the floors.
Ejemplo de despacho actual de tamaño medio sin chimenea con paredes blancas, suelo de madera oscura y escritorio empotrado
Ejemplo de despacho actual de tamaño medio sin chimenea con paredes blancas, suelo de madera oscura y escritorio empotrado
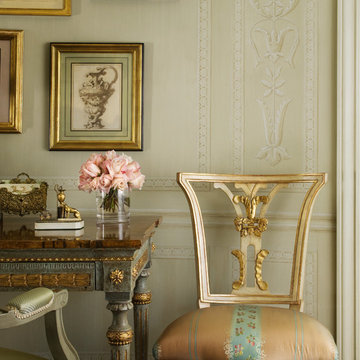
Specialty paint on the walls of this round room create the appearance of paneling. A French table desk started the design and gave the feeling of a French room.The Michael Taylor chair was custom painted to coordinate with the colors of the room. Silk upholstery was applied to it. A collection of drawings from Italy and France complete the exquisite look. Photo: David Duncan Livingston

Diseño de despacho contemporáneo pequeño sin chimenea con escritorio empotrado, paredes blancas, suelo de baldosas de cerámica y suelo gris
26.329 ideas para despachos sin chimenea con chimenea de doble cara
1