3.490 ideas para despachos con boiserie y papel pintado
Filtrar por
Presupuesto
Ordenar por:Popular hoy
61 - 80 de 3490 fotos
Artículo 1 de 3
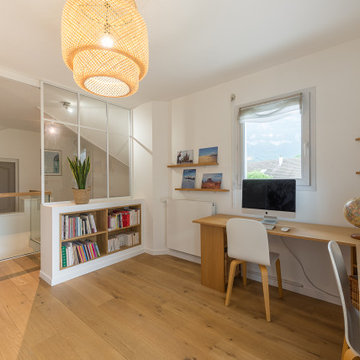
Ejemplo de despacho nórdico con paredes blancas, suelo de madera clara, escritorio empotrado y papel pintado
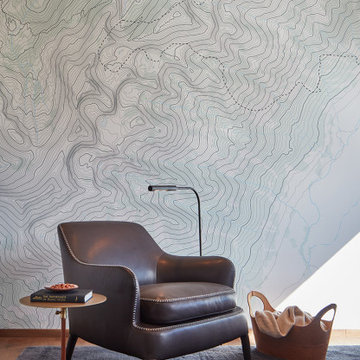
The custom topographical wallpaper in the Rendezvous study gives a new perspective of the mountains seen in the adjacent window. This spot provides an awe-inspiring view of the Teton Mountain Range, perfect for scouting backcountry skiing. Throughout the home, interior and architectural elements come together to support a balance between avid outdoor recreation and elegant entertainment.
Residential Architecture and Interior Design by CLB | Jackson, Wyoming - Bozeman, Montana
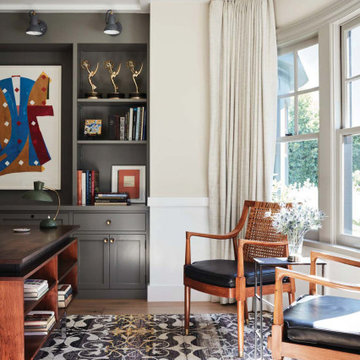
Modelo de despacho tradicional renovado con paredes beige, suelo de madera oscura, escritorio independiente, suelo marrón y boiserie
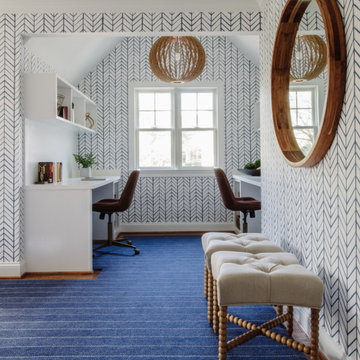
Modelo de despacho tradicional renovado grande con paredes blancas, suelo de madera en tonos medios, escritorio empotrado, suelo marrón y papel pintado
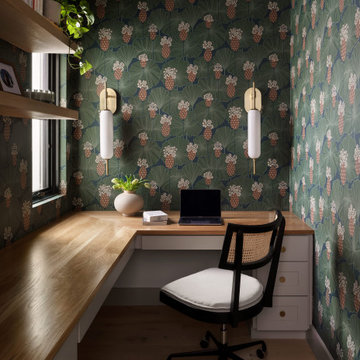
Modelo de despacho clásico renovado con paredes verdes, suelo de madera en tonos medios, escritorio empotrado, suelo marrón y papel pintado
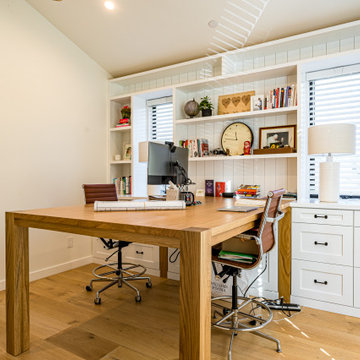
Our new construction boasts a spacious office room with white cabinetry, giving it a clean and professional look. Accompanied by a beautiful hardwood table, you'll have the perfect space to work on any project at home. The light hardwood flooring adds a touch of elegance to this modern design. And let's not forget about the stunning bathroom. With white textured walls and a niche, the shower is a statement piece that complements the white cabinetry.
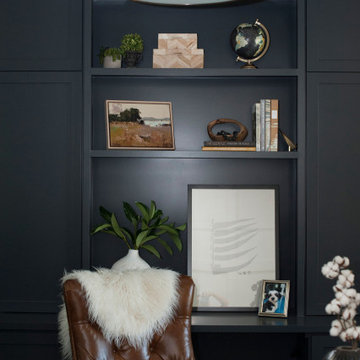
Modelo de despacho clásico renovado pequeño con paredes blancas, suelo de baldosas de cerámica, escritorio independiente, suelo gris y boiserie

Diseño de estudio retro de tamaño medio con paredes azules, suelo de corcho, escritorio independiente, suelo marrón y papel pintado
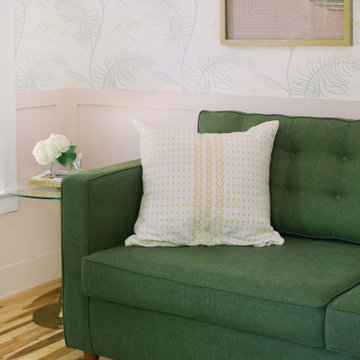
Imagen de despacho tradicional renovado con suelo de madera clara, suelo marrón, boiserie y paredes multicolor
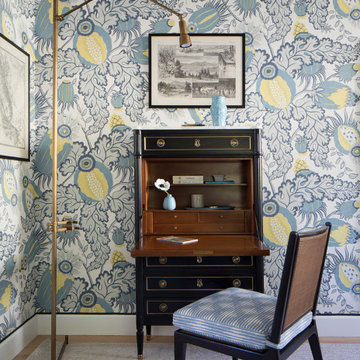
This large gated estate includes one of the original Ross cottages that served as a summer home for people escaping San Francisco's fog. We took the main residence built in 1941 and updated it to the current standards of 2020 while keeping the cottage as a guest house. A massive remodel in 1995 created a classic white kitchen. To add color and whimsy, we installed window treatments fabricated from a Josef Frank citrus print combined with modern furnishings. Throughout the interiors, foliate and floral patterned fabrics and wall coverings blur the inside and outside worlds.
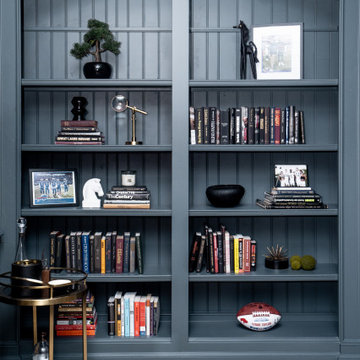
Imagen de despacho gris moderno grande con paredes grises, suelo de madera clara, todas las chimeneas, marco de chimenea de madera, escritorio independiente, suelo beige, casetón, panelado y boiserie
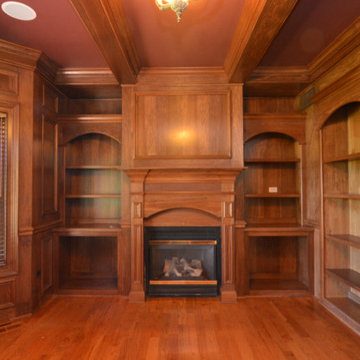
Home library or office
Foto de despacho tradicional con biblioteca, suelo de madera clara, marco de chimenea de madera, todas las chimeneas, casetón y boiserie
Foto de despacho tradicional con biblioteca, suelo de madera clara, marco de chimenea de madera, todas las chimeneas, casetón y boiserie
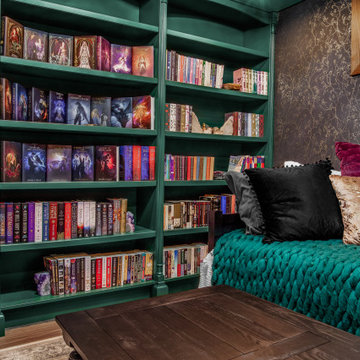
Behr 'Green Agate' built in bookshelves with hand glazed detailing, stacked 4 piece crown moulding, luminous branches wallpaper by York Wallcoverings, Artisan Copper Washed White American Tin Ceiling, Morsale Crystal Light Chandelier, Custom Aged Copper Wall Sconces, Topknobs 'Canterbury Knobs' in Old English Copper, Custom Made Walnut Desk and Shiplack Backs

Ejemplo de despacho de tamaño medio con biblioteca, paredes blancas, suelo de madera clara, chimenea de esquina, marco de chimenea de baldosas y/o azulejos, escritorio independiente, suelo blanco, madera y boiserie
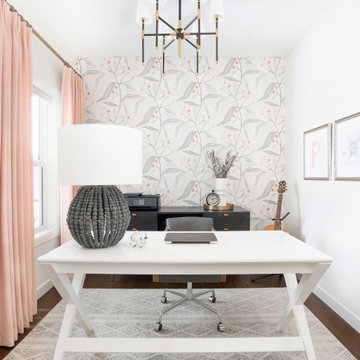
Foto de despacho tradicional renovado de tamaño medio con paredes blancas, suelo de madera en tonos medios, escritorio independiente, suelo marrón y papel pintado
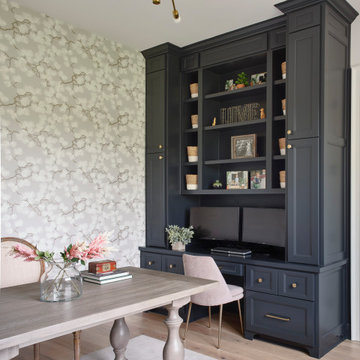
The Ranch Pass Project consisted of architectural design services for a new home of around 3,400 square feet. The design of the new house includes four bedrooms, one office, a living room, dining room, kitchen, scullery, laundry/mud room, upstairs children’s playroom and a three-car garage, including the design of built-in cabinets throughout. The design style is traditional with Northeast turn-of-the-century architectural elements and a white brick exterior. Design challenges encountered with this project included working with a flood plain encroachment in the property as well as situating the house appropriately in relation to the street and everyday use of the site. The design solution was to site the home to the east of the property, to allow easy vehicle access, views of the site and minimal tree disturbance while accommodating the flood plain accordingly.
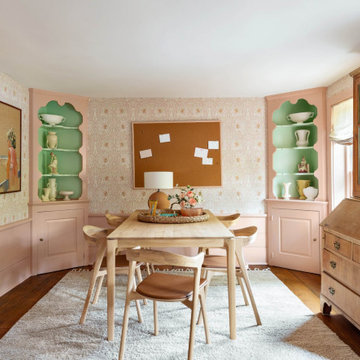
Diseño de sala de manualidades campestre grande con paredes rosas, suelo de madera oscura, escritorio independiente y papel pintado
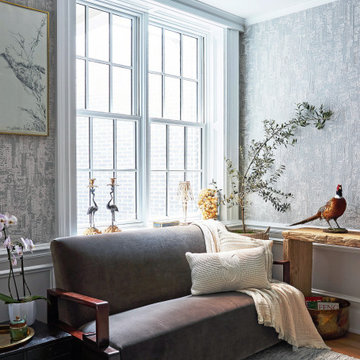
Adler On The Park Showhouse
Interior Renovation
Chicago, Illinois
Location
Chicago, IL - Lakefront
Category
Show house
Property
Luxury Townhome
Adina Home Design was invited to reimagine a guest suite in the the Adler on the Park historic home showhouse. Our home office design embodies our core values, providing an ideal canvas to showcase our distinctive design love language, fusing modern aesthetics with Japandi, pastoral, and biophilic influences to create spaces that feel inspiring, familiar and uplifting.
We set out to showcase how a small bedroom can be successfully converted into a home office/guest bedroom. The home office has become a paramount requirement in every home we design, The design blends clean lines, natural materials, and a serene ambiance for a creative workspace. We incorporated sleek furniture, neutral tones, and subtle nods to modern, pastoral and Japanese aesthetics for a harmonious
We elevated each space, from the sophisticated walk-in closet with striking black wallcoverings and pristine white shelving, to the tranquil guest bathroom imbued with Japandi Zen influences.
Clean lines, natural materials, and subtle nods to Japanese aesthetics converge, creating harmonious retreats tailored to modern living.
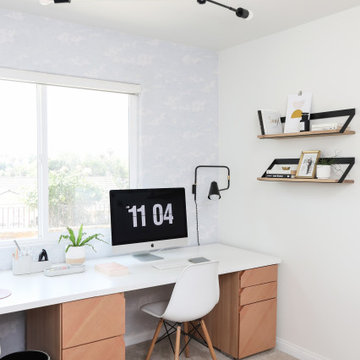
We were asked to help transform a cluttered, half-finished common area to an organized, multi-functional homework/play/lounge space for this family of six. They were so pleased with the desk setup for the kids, that we created a similar workspace for their office. In the midst of designing these living areas, they had a leak in their kitchen, so we jumped at the opportunity to give them a brand new one. This project was a true collaboration between owner and designer, as it was done completely remotely.
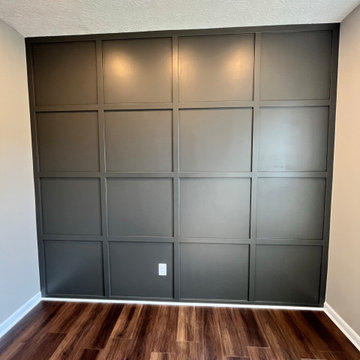
For this office remodel we added three recessed lights above a new accent wall as well as a ceiling fan. The paint colors for this project were Urban bronze (accent wall) and amazing grey! We removed the old carpet and put down some LVP. Let us know what you think.
3.490 ideas para despachos con boiserie y papel pintado
4