241 ideas para despachos clásicos con suelo de baldosas de cerámica
Filtrar por
Presupuesto
Ordenar por:Popular hoy
61 - 80 de 241 fotos
Artículo 1 de 3
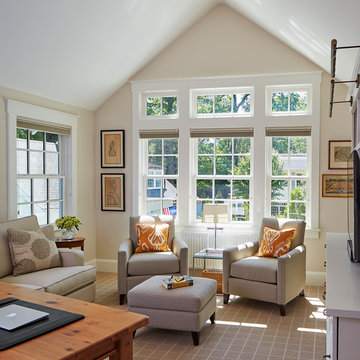
Hoachlander Davis Photography
Modelo de despacho clásico de tamaño medio con paredes beige, suelo de baldosas de cerámica y escritorio independiente
Modelo de despacho clásico de tamaño medio con paredes beige, suelo de baldosas de cerámica y escritorio independiente
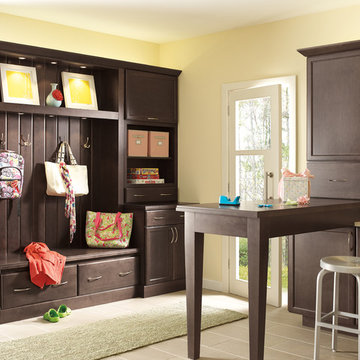
Foto de sala de manualidades clásica grande sin chimenea con escritorio empotrado, paredes amarillas, suelo de baldosas de cerámica y suelo beige
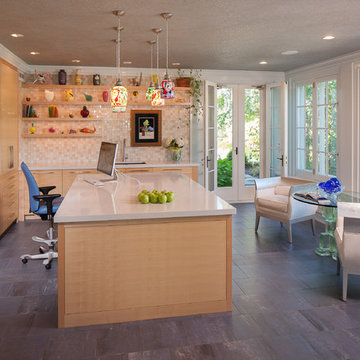
Foto de despacho tradicional grande sin chimenea con suelo de baldosas de cerámica, escritorio independiente, suelo gris y paredes blancas
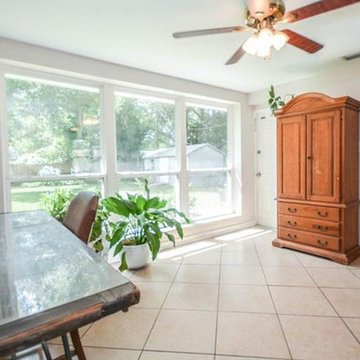
Modelo de despacho clásico de tamaño medio con paredes grises, suelo de baldosas de cerámica, escritorio independiente y suelo beige
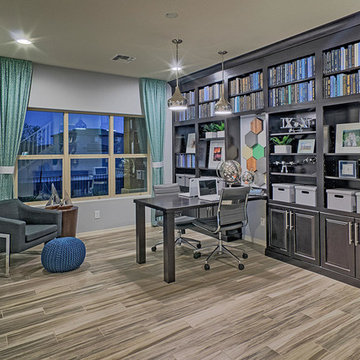
The Tucson Office. Desert Oasis. Surprise, Arizona.
Ejemplo de despacho tradicional grande con paredes grises, suelo de baldosas de cerámica y escritorio empotrado
Ejemplo de despacho tradicional grande con paredes grises, suelo de baldosas de cerámica y escritorio empotrado
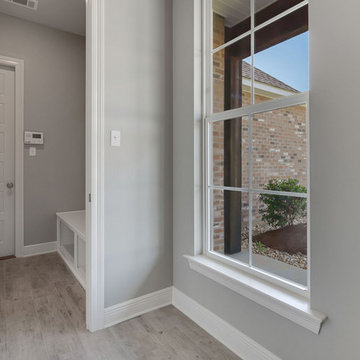
Diseño de despacho clásico con paredes grises, suelo de baldosas de cerámica y suelo gris
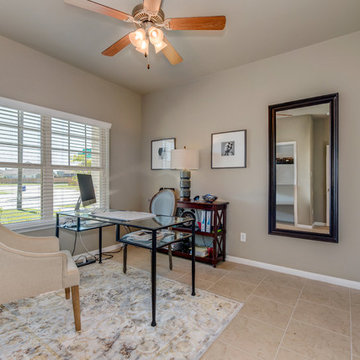
Foto de despacho tradicional grande sin chimenea con paredes beige, suelo de baldosas de cerámica y suelo beige
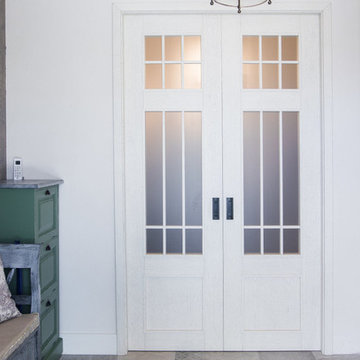
Imagen de despacho tradicional pequeño con paredes blancas, suelo de baldosas de cerámica y suelo gris
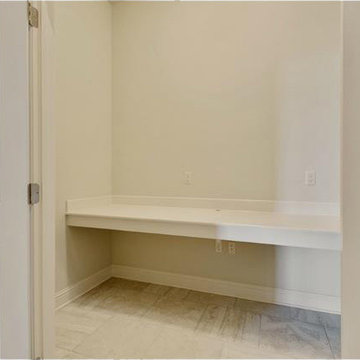
Computer room features double doors for a private space, built-in desk, and ceramic tile flooring.
Ejemplo de despacho tradicional de tamaño medio con paredes beige, suelo de baldosas de cerámica y escritorio empotrado
Ejemplo de despacho tradicional de tamaño medio con paredes beige, suelo de baldosas de cerámica y escritorio empotrado
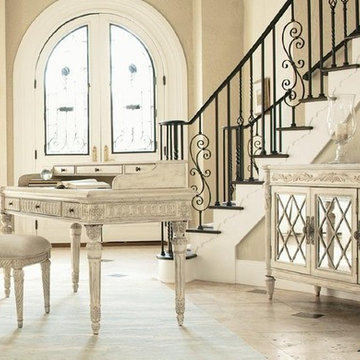
Mobilart
European Style Louis XVI
Diseño de despacho clásico grande sin chimenea con paredes beige, suelo de baldosas de cerámica, escritorio independiente y suelo beige
Diseño de despacho clásico grande sin chimenea con paredes beige, suelo de baldosas de cerámica, escritorio independiente y suelo beige
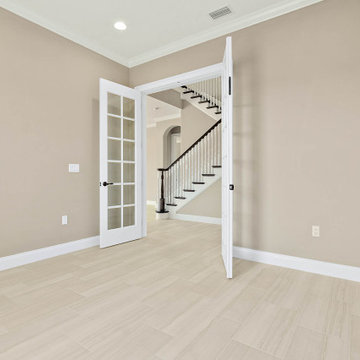
Ejemplo de despacho tradicional grande con paredes beige, suelo beige y suelo de baldosas de cerámica
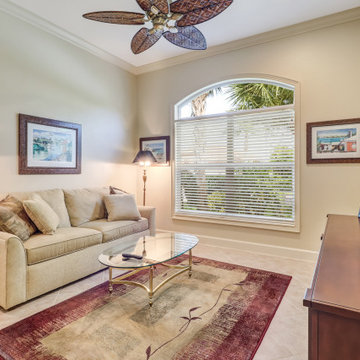
This customized Hampton model Offers 4 bedrooms, 2 baths and over 2308sq ft of living area with pool. Sprawling single-family home with loads of upgrades including: NEW ROOF, beautifully upgraded kitchen with new stainless steel Bosch appliances and subzero built-in fridge, white Carrera marble countertops, and backsplash with white wooden cabinetry. This floor plan Offers two separate formal living/dining room with enlarging family room patio door to maximum width and height, a master bedroom with sitting room and with patio doors, in the front that is perfect for a bedroom with large patio doors or home office with closet, Many more great features include tile floors throughout, neutral color wall tones throughout, crown molding, private views from the rear, eliminated two small windows to rear, Installed large hurricane glass picture window, 9 ft. Pass-through from the living room to the family room, Privacy door to the master bathroom, barn door between master bedroom and master bath vestibule. Bella Terra has it all at a great price point, a resort style community with low HOA fees, lawn care included, gated community 24 hr. security, resort style pool and clubhouse and more!
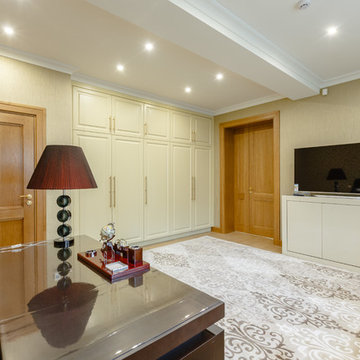
Райский уголок Балтийской жемчужины.
Parka 15 это абсолютно новый и полностью укомплектованный дом отвечающий последним стандартам качества, удобства и комфорта. Архитектура этого роскошного особняка ярко выражает гармонию жилой среды и лесной природы. Панорамные окна, восхитительный пейзаж, водная гладь зеркального озера, величественные сосны делают Parka 15 местом который действительно можно назвать домом.
Просторная внутренняя планировка дома включает в себя следующее:
На первом этаже большая гостиная с камином, столовая и кухня. А также небольшой уютный кабинет и прачечная. Имеется гараж на 2 машины
На втором этаже расположены 3 спальни с ванными комнатами, с выходами на террасу, просторная гардеробная комната, и большая гостиная с миниатюрной кухней.
В отделке использованы мраморные столешницы, дубовые стеклопакеты, латуневые балясины ручной работы, мебель и аксессуары от ведущих итальянских дизайнеров, бытовая техника от Siemens, Bosch, Miele
Дом подключен к современным коммуникациям: магистральный газ и возможность отопления от сжиженного газа, система очистки воды, электричество, канализация. Установлена охранная сигнализация, оптический интернет кабель, спутниковое телевидение.
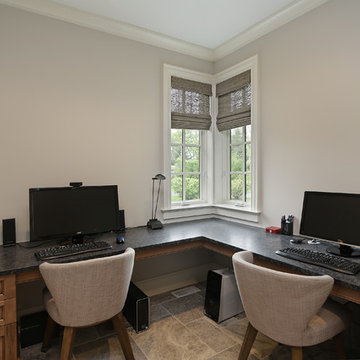
Office space for working couple
Imagen de despacho clásico grande con paredes beige, suelo de baldosas de cerámica, escritorio empotrado y suelo beige
Imagen de despacho clásico grande con paredes beige, suelo de baldosas de cerámica, escritorio empotrado y suelo beige
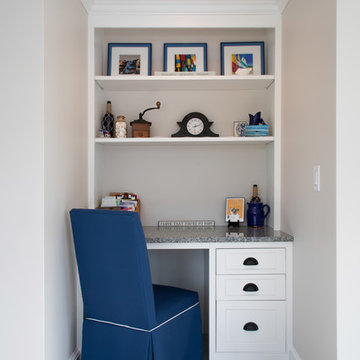
Kelly McCaskill with Ridgelight Studio
Foto de despacho tradicional con paredes beige, suelo de baldosas de cerámica, escritorio empotrado y suelo beige
Foto de despacho tradicional con paredes beige, suelo de baldosas de cerámica, escritorio empotrado y suelo beige
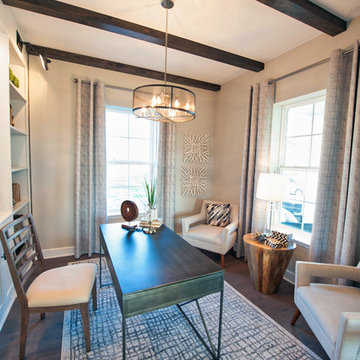
Camera Bliss Photography
Ejemplo de despacho clásico de tamaño medio con biblioteca, paredes beige, suelo de baldosas de cerámica, escritorio independiente y suelo marrón
Ejemplo de despacho clásico de tamaño medio con biblioteca, paredes beige, suelo de baldosas de cerámica, escritorio independiente y suelo marrón
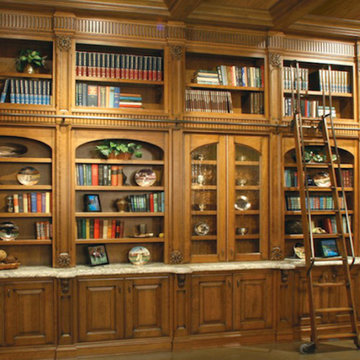
Imagen de despacho tradicional extra grande sin chimenea con paredes beige, suelo de baldosas de cerámica y escritorio empotrado
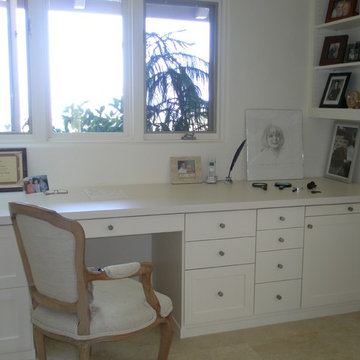
Custom designed, constructed and painted Home Office for the play and storage of client's art supplies. Created and built of high quality m.d.f. and paint grade woods, custom painted an off white with framed door and drawer fronts. The doors are a Shaker Style. The counter top is of a very durable laminate by Formica called Solid Color and does not show the classic dark edge. A good quality of laminate is the best choice for the abuse many home offices need. Easy to clean as well.
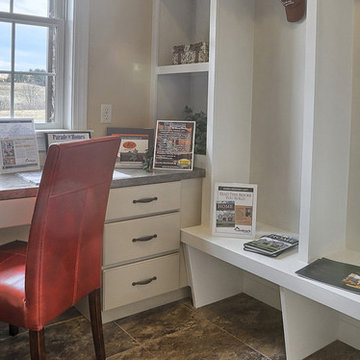
This stately 2-story home features a designer Craftsman-style exterior complete with shakes, brick, stone, fiber cement siding, window bump outs with standing seam metal roofs, and tapered porch columns with brick piers. In addition to the 2-car side entry garage with finished mudroom, a breezeway connects the home to a 3rd car detached garage.
Inside, with over 3,700 square feet and a floor plan excellent for entertaining, designer details abound, including wide door and window trim and baseboards, wainscoting, chair rails, custom ceiling treatments, lofty 10' ceilings on the first floor and 9' ceilings on the second floor, decorative stairway designs, and unique entryways.
The 2-story Foyer is flanked by the Study and the formal Dining Room with coffered ceiling, and leads to the Great Room with 2-story ceilings and hardwood flooring. An expansive screened-in porch is accessible from the Great Room, the first floor Owner’s Suite, and the Breakfast Area.
The sprawling Kitchen is conveniently open to, and shares a wooden beamed ceiling with the Breakfast Area and Hearth Room, which in turn share a unique stone archway. The Kitchen includes lots of counter space with granite tops and tile backsplash, a 9’x4’ island, wall oven, stainless steel appliances, pantry, and a butler’s pantry connecting to the Dining Room. The Hearth Room features a cozy gas fireplace with floor to ceiling stone surround.
The luxurious first floor Owner’s Suite includes custom ceiling trim detail, a walkout bay window, oversized closet, and a private bathroom with a cathedral ceiling, large tile shower, and freestanding tub.
The 2nd floor includes bedrooms 2, 3, and 4, plus 2 full bathrooms.
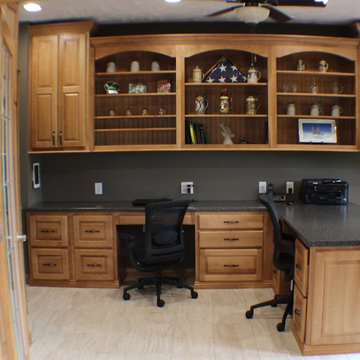
Entry to the Home Office through french doors. Beaded back panels on open shelf wall cabinets and space available for two users.
Imagen de despacho tradicional de tamaño medio con suelo de baldosas de cerámica y escritorio empotrado
Imagen de despacho tradicional de tamaño medio con suelo de baldosas de cerámica y escritorio empotrado
241 ideas para despachos clásicos con suelo de baldosas de cerámica
4