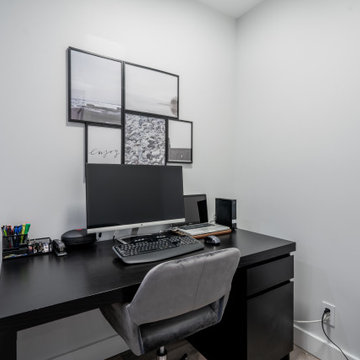339 ideas para despachos blancos con suelo vinílico
Filtrar por
Presupuesto
Ordenar por:Popular hoy
1 - 20 de 339 fotos
Artículo 1 de 3
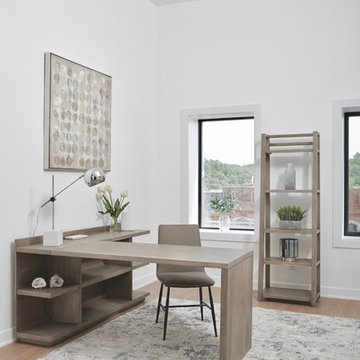
Imagen de despacho actual grande con paredes blancas, escritorio independiente y suelo vinílico
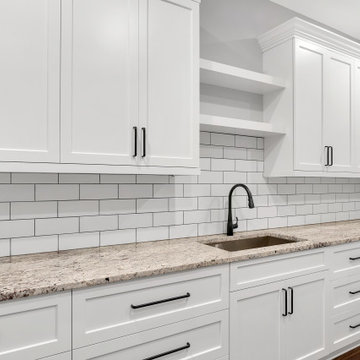
Craft room off of basement game room with barn doors
Foto de sala de manualidades de estilo de casa de campo grande con paredes grises, suelo vinílico, escritorio empotrado y suelo marrón
Foto de sala de manualidades de estilo de casa de campo grande con paredes grises, suelo vinílico, escritorio empotrado y suelo marrón
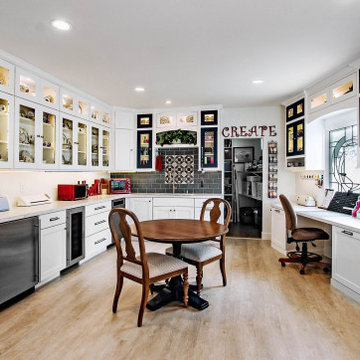
Luxurious craft room designed for Quilting, displaying lots of china and any craft projects you can dream up. Talk about a "She Shed". You can relax and stay here all day, every day without a care in the world. Walls display some quilts and the backsplash behind the sink represents a quilt.
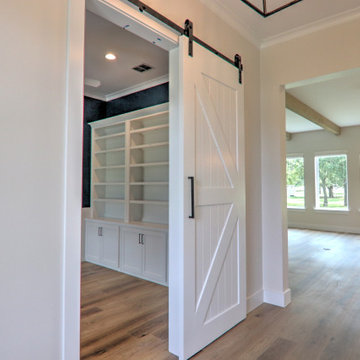
Diseño de despacho de estilo de casa de campo de tamaño medio sin chimenea con paredes azules, suelo vinílico, escritorio independiente y suelo marrón
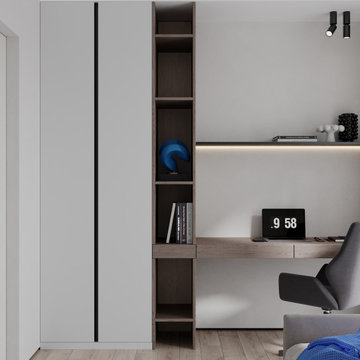
Ejemplo de despacho actual de tamaño medio sin chimenea con paredes beige, suelo vinílico, escritorio empotrado, suelo beige, papel pintado y papel pintado
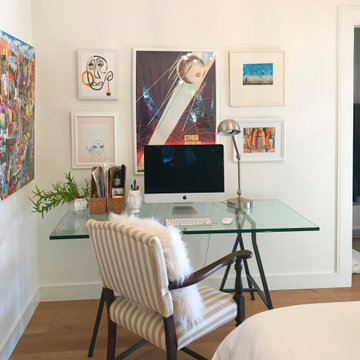
Corner office in bedroom, clients art collection
Diseño de despacho moderno pequeño con paredes blancas, suelo vinílico, escritorio independiente y suelo amarillo
Diseño de despacho moderno pequeño con paredes blancas, suelo vinílico, escritorio independiente y suelo amarillo
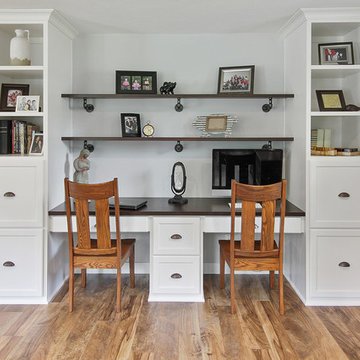
Foto de despacho campestre pequeño con paredes grises, suelo vinílico, escritorio empotrado y suelo marrón
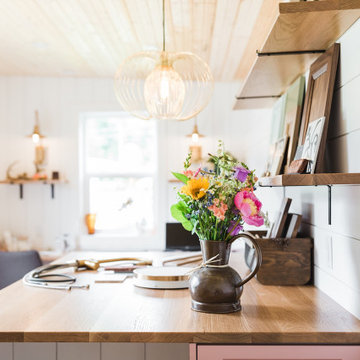
Diseño de sala de manualidades de estilo de casa de campo pequeña con paredes blancas, suelo vinílico, escritorio empotrado, suelo marrón, madera y machihembrado
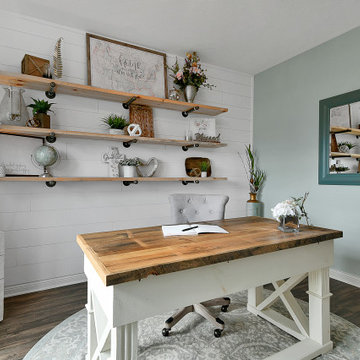
Foto de despacho campestre de tamaño medio con paredes grises, suelo vinílico, escritorio independiente, suelo marrón y machihembrado
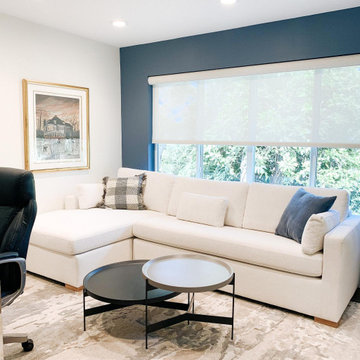
Our team worked with our client to recreate her former office into a post-retirement office/den oasis. She wanted a space where she could relax, use her computer, store additional items, and use as an additional guest room for visitors. We chose to completely remove the built-ins that took up the entire room and the crown molding to create a more modern look.
Then, we painted the walls, striped the floors and added a wood-mimicking vinyl, and brought in a beautiful area rug to tie it all together .
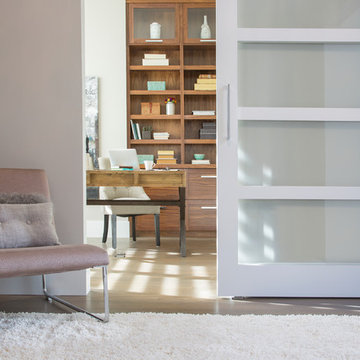
Photography by kate kunz
Styling by jaia talisman
Foto de despacho clásico renovado de tamaño medio con paredes grises, suelo vinílico y escritorio independiente
Foto de despacho clásico renovado de tamaño medio con paredes grises, suelo vinílico y escritorio independiente
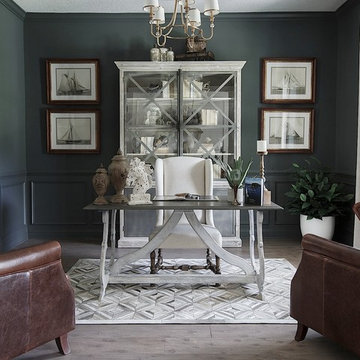
Foto de despacho tradicional renovado de tamaño medio sin chimenea con paredes grises, suelo vinílico, escritorio independiente y suelo gris
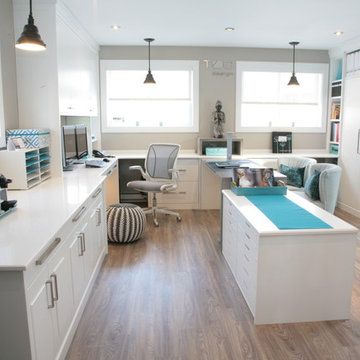
The importance of a properly designed home office ( especially when the space is also used as a meeting-place/showroom ) entails the comfort & positive experience of your customer in the following manner:
1. Exclusive office space with its own entrance separate from rest of home.
2. Ergonomic customer seating and ample presentation surfaces.
3. Dedicated customer computer screen(s) detailing CAD drawings & presentation in a show and tell manner.
4. Proper lighting ( LED lighting has come a long way )
5. Practical design touches ( hooks for purses, coats, umbrella stand, refreshments area, guest WIFI, etc...)
One of the greatest benefits of a home office is the freedom to design it with a distinct identity. In other words, we shouldn’t blend the workplace with the rest of our personal space, aka home.
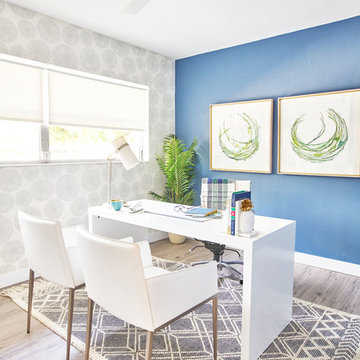
Foto de despacho contemporáneo pequeño sin chimenea con paredes azules, suelo vinílico, escritorio independiente y suelo gris

We gave this living space a complete update including new paint, flooring, lighting, furnishings, and decor. Interior Design & Photography: design by Christina Perry
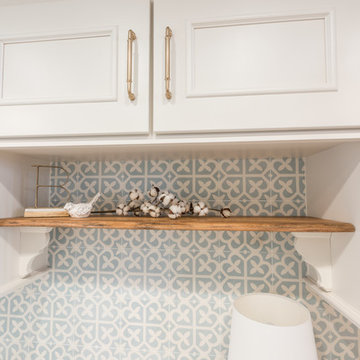
The cabinetry was complete with the Brixton Pull in a Honey Bronze Finish from Top Knobs Hardware for a trendy, contemporary touch. However, the real show stopper is the Mahlia II backsplash from Cement Tile Shop, which is a perfect color match to the light blue door painted in “Watery” from Sherwin Williams.
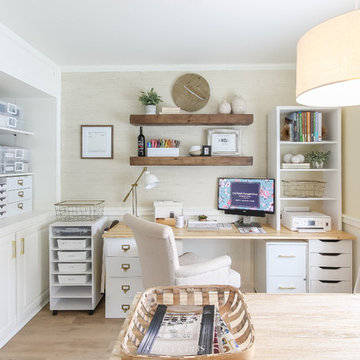
A tobacco basket is a great place to hold product catalogs as well as a space to hold client samples.
Ejemplo de despacho costero sin chimenea con suelo vinílico, escritorio independiente, paredes beige y suelo beige
Ejemplo de despacho costero sin chimenea con suelo vinílico, escritorio independiente, paredes beige y suelo beige
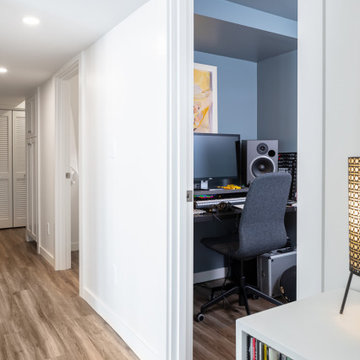
There is a trend in Seattle to make better use of the space you already have and we have worked on a number of projects in recent years where owners are capturing their existing unfinished basements and turning them into modern, warm space that is a true addition to their home. The owners of this home in Ballard wanted to transform their partly finished basement and garage into fully finished and often used space in their home. To begin we looked at moving the narrow and steep existing stairway to a grand new stair in the center of the home, using an unused space in the existing piano room.
The basement was fully finished to create a new master bedroom retreat for the owners with a walk-in closet. The bathroom and laundry room were both updated with new finishes and fixtures. Small spaces were carved out for an office cubby room for her and a music studio space for him. Then the former garage was transformed into a light filled flex space for family projects. We installed Evoke LVT flooring throughout the lower level so this space feels warm yet will hold up to everyday life for this creative family.
Model Remodel was the general contractor on this remodel project and made the planning and construction of this project run smoothly, as always. The owners are thrilled with the transformation to their home.
Contractor: Model Remodel
Photography: Cindy Apple Photography
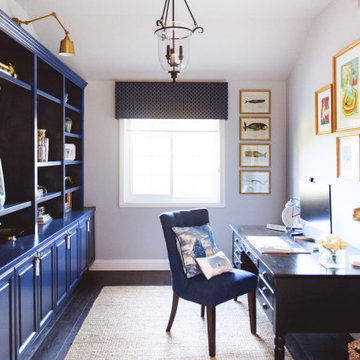
Dated built-in bookshelf turned awesome! It was an old oak built-in bookshelf, now it's more like a feature wall. A bit of Hale Navy by Benjamin Moore and botanical wallpaper by Thibaut transformed this space! The custom cornice box above the window adds soft masculinity to the office. The client's unique style and personality are reflected in the use of their art collection and memorabilia to style the bookshelf.
Photo by Melissa Au
339 ideas para despachos blancos con suelo vinílico
1
