357 ideas para despachos beige con todos los diseños de techos
Filtrar por
Presupuesto
Ordenar por:Popular hoy
121 - 140 de 357 fotos
Artículo 1 de 3
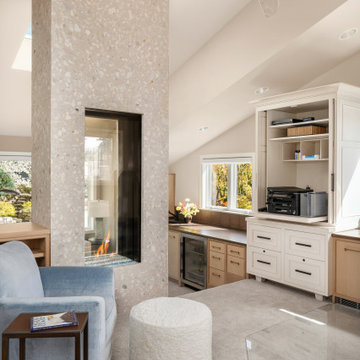
This executive wanted both a working office and a meeting space within the home to use during retirement years. She was interested in a comfortable “non-office” space for meetings as well as a highly functional, true office arrangement to work within. Luckily, the space available lent itself well to both venues. High up, perched on the third floor, with a private entrance, we created the Tree House Office. It has sweeping views of the water in one direction and beautiful landscaping in the other.
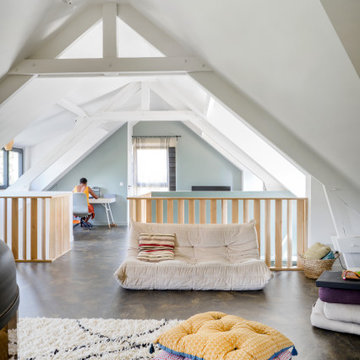
Imagen de despacho contemporáneo con biblioteca, paredes blancas, escritorio independiente, suelo gris y vigas vistas
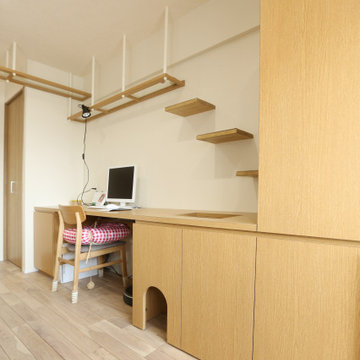
リビングに造作されたワークスペース兼キャットウォークへの階段
Foto de despacho de tamaño medio con paredes blancas, suelo de madera clara, escritorio empotrado, suelo beige, papel pintado y papel pintado
Foto de despacho de tamaño medio con paredes blancas, suelo de madera clara, escritorio empotrado, suelo beige, papel pintado y papel pintado
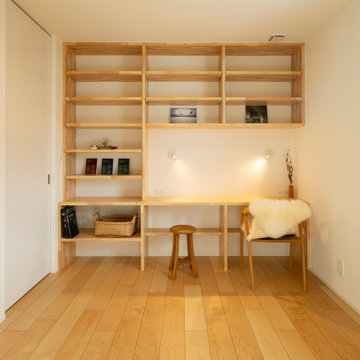
寝室の一角に設けた書斎スペース。二人が並んで作業できるようにテーブルスペースを大きく確保。
Foto de despacho escandinavo de tamaño medio sin chimenea con paredes blancas, suelo de madera clara, escritorio empotrado, suelo beige, papel pintado y papel pintado
Foto de despacho escandinavo de tamaño medio sin chimenea con paredes blancas, suelo de madera clara, escritorio empotrado, suelo beige, papel pintado y papel pintado
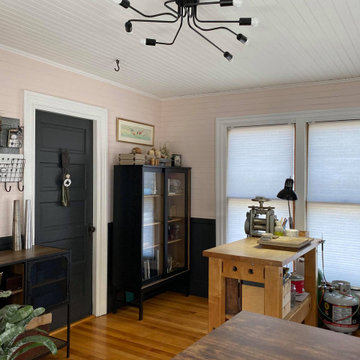
Once a dark, almost claustrophobic wooden box, I used modern colors and strong pieces with an industrial edge to bring light and functionality to this jewelers home studio.
The blush works so magically with the charcoal grey on the walls and the furnishings stand up to the burly workbench which takes pride of place in the room. The blush doubles down and acts as a feminine edge on an otherwise very masculine room. The addition of greenery and gold accents on frames, plant stands and the mirror help that along and also lighten and soften the whole space.
Check out the 'Before & After' gallery on my website. www.MCID.me
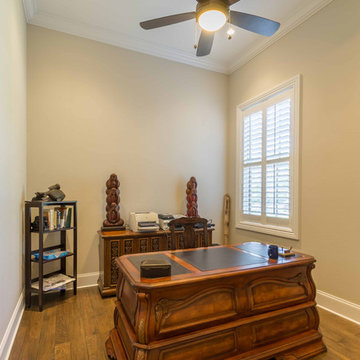
This 6,000sf luxurious custom new construction 5-bedroom, 4-bath home combines elements of open-concept design with traditional, formal spaces, as well. Tall windows, large openings to the back yard, and clear views from room to room are abundant throughout. The 2-story entry boasts a gently curving stair, and a full view through openings to the glass-clad family room. The back stair is continuous from the basement to the finished 3rd floor / attic recreation room.
The interior is finished with the finest materials and detailing, with crown molding, coffered, tray and barrel vault ceilings, chair rail, arched openings, rounded corners, built-in niches and coves, wide halls, and 12' first floor ceilings with 10' second floor ceilings.
It sits at the end of a cul-de-sac in a wooded neighborhood, surrounded by old growth trees. The homeowners, who hail from Texas, believe that bigger is better, and this house was built to match their dreams. The brick - with stone and cast concrete accent elements - runs the full 3-stories of the home, on all sides. A paver driveway and covered patio are included, along with paver retaining wall carved into the hill, creating a secluded back yard play space for their young children.
Project photography by Kmieick Imagery.
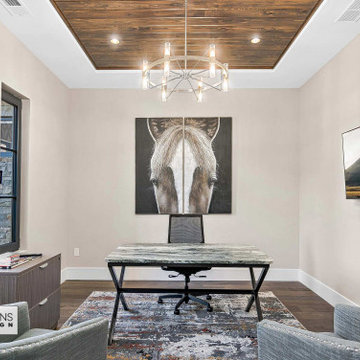
Diseño de despacho de estilo americano de tamaño medio sin chimenea con paredes beige, suelo de madera en tonos medios, escritorio independiente, suelo marrón y machihembrado
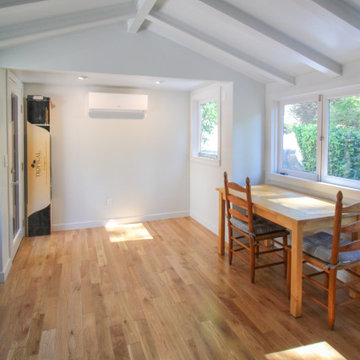
Los Angeles/Hollywood Hills, CA / Room and Bathroom addition to an existing home.
Drawing up of architectural design, framing of addition to the existing home, installation of laminate flooring, installation of all plumbing, electrical and tile within the Bathroom area as well as a fresh paint to finish.
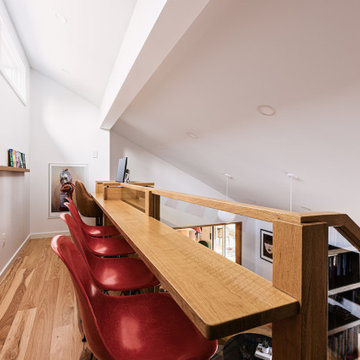
The loft space is designed to manage kids studying from home. Design and construction by Meadowlark Design + Build in Ann Arbor, Michigan. Professional photography by Sean Carter.
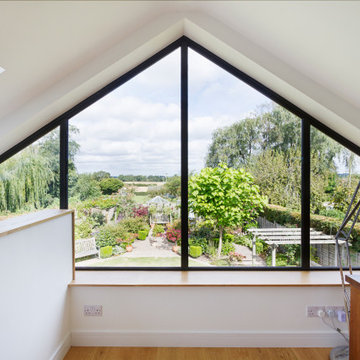
The understated exterior of our client’s new self-build home barely hints at the property’s more contemporary interiors. In fact, it’s a house brimming with design and sustainable innovation, inside and out.
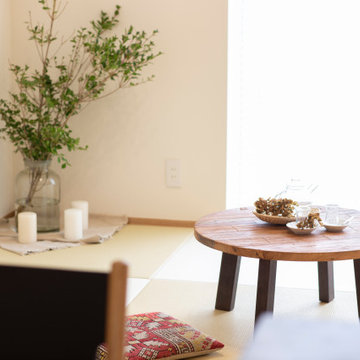
Diseño de despacho minimalista con paredes blancas, suelo de madera en tonos medios, escritorio empotrado, papel pintado y papel pintado
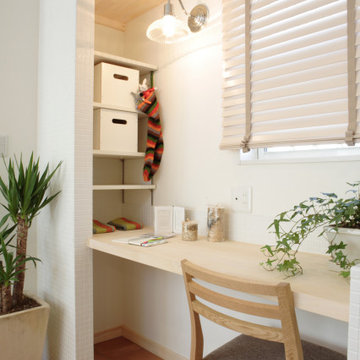
Diseño de despacho moderno de tamaño medio con paredes blancas, suelo de baldosas de terracota, escritorio empotrado, suelo naranja, papel pintado y papel pintado
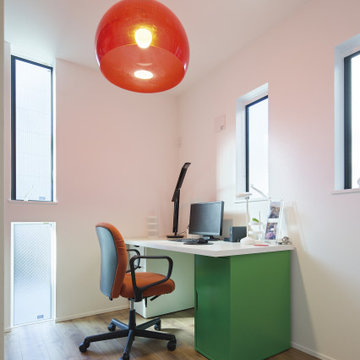
スリット窓を組み合わせたモダンデザインの居室。グリーンのデスクにオレンジの照明と椅子でポップな空間に仕上げました。
Foto de despacho minimalista de tamaño medio con paredes blancas, suelo de madera en tonos medios, papel pintado y papel pintado
Foto de despacho minimalista de tamaño medio con paredes blancas, suelo de madera en tonos medios, papel pintado y papel pintado
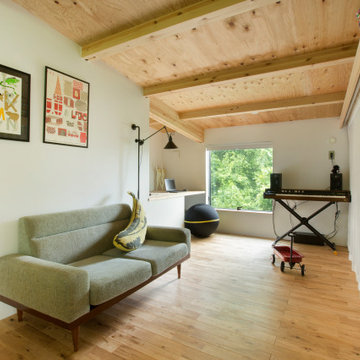
天井高を抑えたホームオフィス。間接光のみで、あえて天井には照明を設置しなかった。
Modelo de despacho minimalista de tamaño medio con paredes blancas, suelo de madera en tonos medios, escritorio empotrado, vigas vistas y machihembrado
Modelo de despacho minimalista de tamaño medio con paredes blancas, suelo de madera en tonos medios, escritorio empotrado, vigas vistas y machihembrado
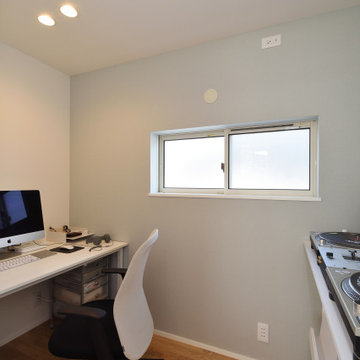
東郷の家(新城市)書斎です。
Foto de despacho blanco minimalista de tamaño medio sin chimenea con paredes blancas, suelo de madera en tonos medios, papel pintado y papel pintado
Foto de despacho blanco minimalista de tamaño medio sin chimenea con paredes blancas, suelo de madera en tonos medios, papel pintado y papel pintado
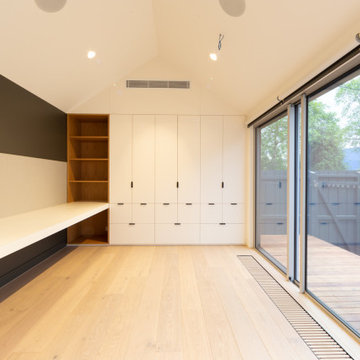
Large sized study/office room with lots of storage and room. Large sliding glass doors cover the wall behind the desk leading to the garden, letting in natural light
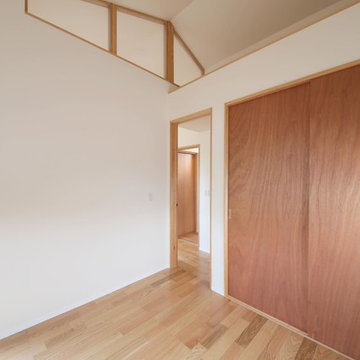
天井が高く開放的な書斎。気配が繋がるよう屋根形状に沿って欄間を設けています。右上はロフト(物置)、屋根形状を活かすためにできた空間なのですが、ちょっとした物置として。
Imagen de despacho moderno de tamaño medio sin chimenea con paredes blancas, suelo de contrachapado, escritorio independiente, suelo marrón, papel pintado y papel pintado
Imagen de despacho moderno de tamaño medio sin chimenea con paredes blancas, suelo de contrachapado, escritorio independiente, suelo marrón, papel pintado y papel pintado
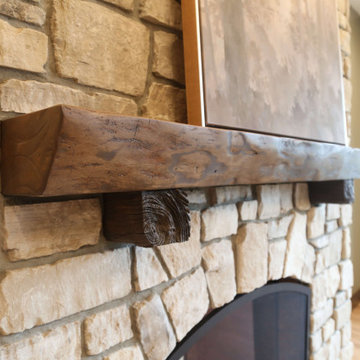
Diseño de despacho tradicional grande con paredes verdes, suelo de madera en tonos medios, chimenea de doble cara, marco de chimenea de piedra, escritorio independiente, suelo marrón y bandeja
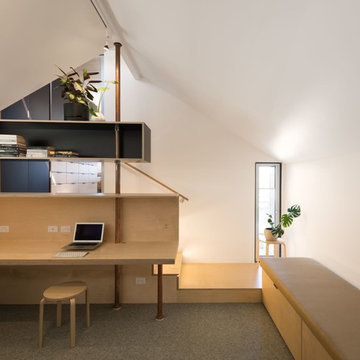
Daniel Fuge
Foto de despacho abovedado contemporáneo pequeño con paredes blancas, moqueta, escritorio empotrado y suelo verde
Foto de despacho abovedado contemporáneo pequeño con paredes blancas, moqueta, escritorio empotrado y suelo verde
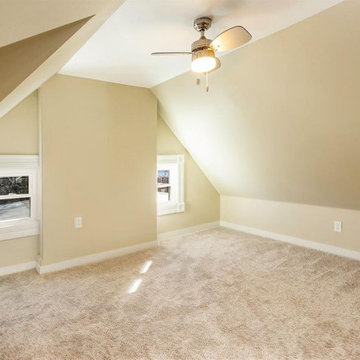
attic- insulation, carpet, drywall, paint, trim, lighting, electric hvac
Imagen de despacho abovedado tradicional con paredes beige, moqueta y suelo beige
Imagen de despacho abovedado tradicional con paredes beige, moqueta y suelo beige
357 ideas para despachos beige con todos los diseños de techos
7