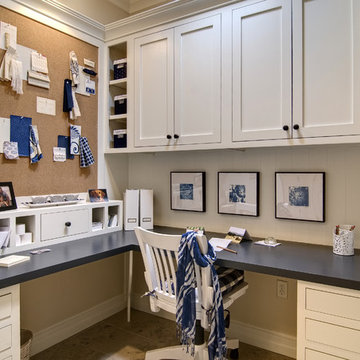2.053 ideas para despachos beige con escritorio empotrado
Filtrar por
Presupuesto
Ordenar por:Popular hoy
81 - 100 de 2053 fotos
Artículo 1 de 3
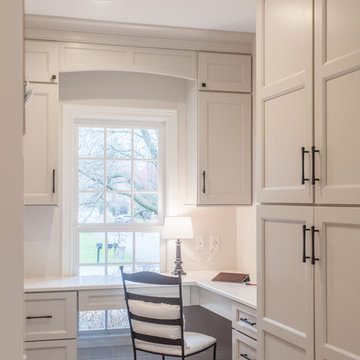
Ejemplo de despacho tradicional renovado pequeño con paredes blancas, suelo de madera en tonos medios, escritorio empotrado y suelo marrón
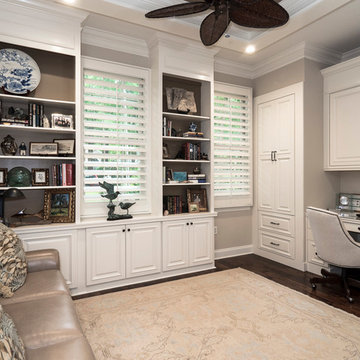
Aaron Bailey Photography and Video
Modelo de despacho clásico de tamaño medio con suelo de madera en tonos medios y escritorio empotrado
Modelo de despacho clásico de tamaño medio con suelo de madera en tonos medios y escritorio empotrado
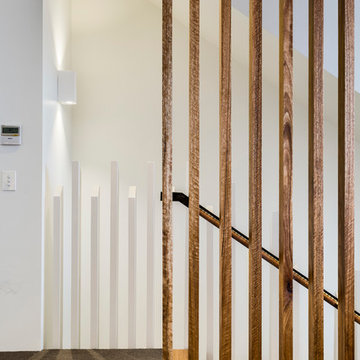
Photography: Robert Walsh @robertwphoto
Builder: Lachlan Lynch: www.lachlanlynch.com.au
Ejemplo de despacho contemporáneo de tamaño medio con paredes blancas, moqueta y escritorio empotrado
Ejemplo de despacho contemporáneo de tamaño medio con paredes blancas, moqueta y escritorio empotrado
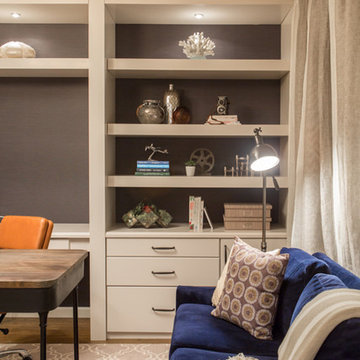
Home Office: Features custom white built in cabinetry. Built in desk and freestanding desk sure to fit the needs of any stay at home type. Tons of open shelving and drawer storage. Photography by http://www.nicolepereiraphotography.com/
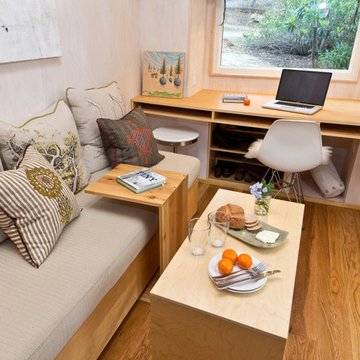
The multi-purpose furniture transforms the compact space for different uses. The coffee table is on casters which is used for dining and storage. The side table tucks under sofa. The sofa is also a guest bed and storage below. Photo: Eileen Descallar Ringwald
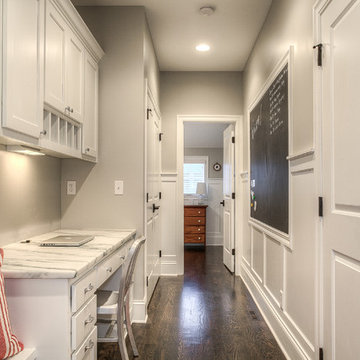
KOENIG Building
Modelo de despacho clásico con paredes grises, suelo de madera oscura y escritorio empotrado
Modelo de despacho clásico con paredes grises, suelo de madera oscura y escritorio empotrado

L'image vous plonge dans l'espace de travail inspirant, où le bureau et la bibliothèque se marient harmonieusement. Le bureau offre une zone propice à la créativité, avec une disposition soigneusement planifiée pour favoriser la productivité. À côté, la bibliothèque, un véritable joyau, ajoute une touche de sophistication intellectuelle à l'ensemble.
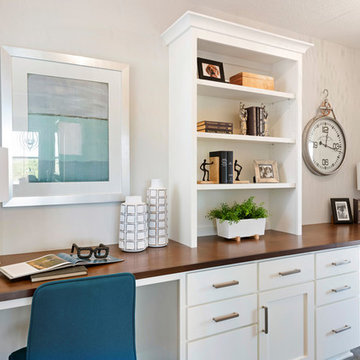
Modelo de despacho tradicional renovado con paredes grises, moqueta, escritorio empotrado y suelo beige
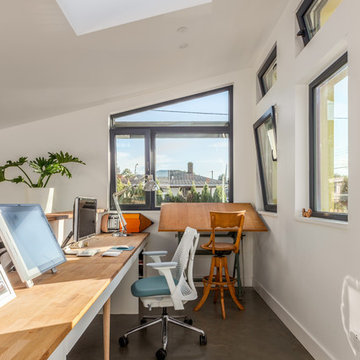
Foto de sala de manualidades actual pequeña con paredes blancas, suelo de cemento, escritorio empotrado y suelo gris
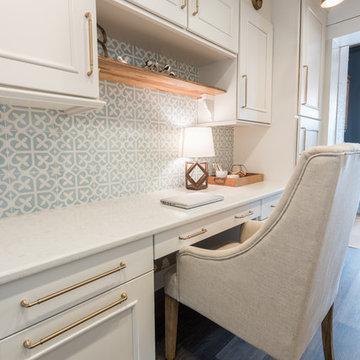
Brittany specified Norcraft Cabinetry’s Gerrit door style in the Divinity White Finish to make the small sized space feel bigger and brighter, but was sure to keep storage and practicality in mind. The wall-to-wall cabinets feature two large file drawers, a trash pullout, a cabinet with easy access to a printer, and of course plenty of storage for design books and other papers. The cabinetry was complete with the Brixton Pull in a Honey Bronze Finish from Top Knobs Hardware for a trendy, contemporary touch. To make the brass hardware feel more cohesive throughout the space, the Dakota style Sconces in a Warm Brass Finish from Savoy House were added above the cabinetry. The sconces provide more light and are the perfect farmhouse accent with a modern touch.

Ejemplo de despacho clásico grande con paredes marrones, suelo de madera oscura, todas las chimeneas, marco de chimenea de piedra, escritorio empotrado y suelo marrón
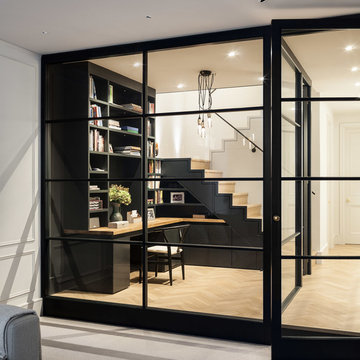
David Butler Photography
Foto de despacho contemporáneo pequeño con paredes negras, suelo de madera clara y escritorio empotrado
Foto de despacho contemporáneo pequeño con paredes negras, suelo de madera clara y escritorio empotrado
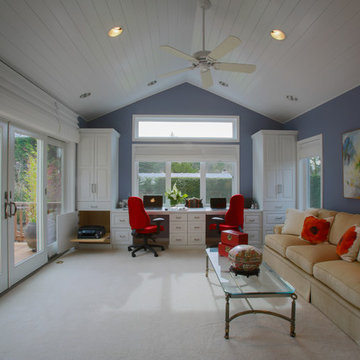
The reading room was designed with a his and her desk which purposely was positioned in that part of the room so I could specify a large window which would allow them to view their beautiful gardens while on their computers. The desk has a pull-out shelf to hold their printer, which when not in use is hidden behind a cabinet door. The double sliding french doors allow them easy access to their large deck. Both ceilings in the addition were designed with cathedral ceiling with tongue and groove white paneled ceilings, and Casablanca fans to keep the spaces cool.
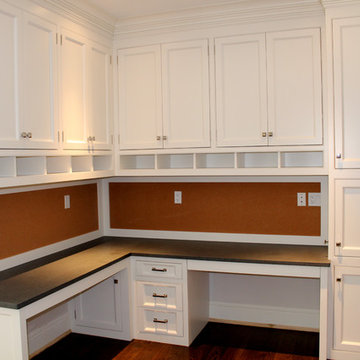
Built in Desk Area
Foto de despacho tradicional pequeño sin chimenea con suelo de madera en tonos medios, escritorio empotrado y paredes blancas
Foto de despacho tradicional pequeño sin chimenea con suelo de madera en tonos medios, escritorio empotrado y paredes blancas
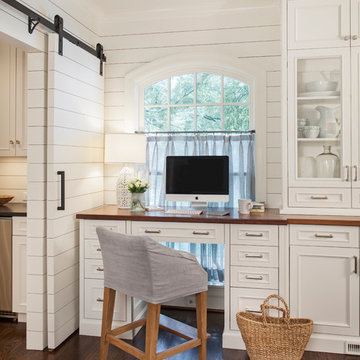
Jim Schmid Photography
Foto de despacho clásico pequeño con paredes blancas, suelo de madera oscura y escritorio empotrado
Foto de despacho clásico pequeño con paredes blancas, suelo de madera oscura y escritorio empotrado

Our Seattle studio designed this stunning 5,000+ square foot Snohomish home to make it comfortable and fun for a wonderful family of six.
On the main level, our clients wanted a mudroom. So we removed an unused hall closet and converted the large full bathroom into a powder room. This allowed for a nice landing space off the garage entrance. We also decided to close off the formal dining room and convert it into a hidden butler's pantry. In the beautiful kitchen, we created a bright, airy, lively vibe with beautiful tones of blue, white, and wood. Elegant backsplash tiles, stunning lighting, and sleek countertops complete the lively atmosphere in this kitchen.
On the second level, we created stunning bedrooms for each member of the family. In the primary bedroom, we used neutral grasscloth wallpaper that adds texture, warmth, and a bit of sophistication to the space creating a relaxing retreat for the couple. We used rustic wood shiplap and deep navy tones to define the boys' rooms, while soft pinks, peaches, and purples were used to make a pretty, idyllic little girls' room.
In the basement, we added a large entertainment area with a show-stopping wet bar, a large plush sectional, and beautifully painted built-ins. We also managed to squeeze in an additional bedroom and a full bathroom to create the perfect retreat for overnight guests.
For the decor, we blended in some farmhouse elements to feel connected to the beautiful Snohomish landscape. We achieved this by using a muted earth-tone color palette, warm wood tones, and modern elements. The home is reminiscent of its spectacular views – tones of blue in the kitchen, primary bathroom, boys' rooms, and basement; eucalyptus green in the kids' flex space; and accents of browns and rust throughout.
---Project designed by interior design studio Kimberlee Marie Interiors. They serve the Seattle metro area including Seattle, Bellevue, Kirkland, Medina, Clyde Hill, and Hunts Point.
For more about Kimberlee Marie Interiors, see here: https://www.kimberleemarie.com/
To learn more about this project, see here:
https://www.kimberleemarie.com/modern-luxury-home-remodel-snohomish
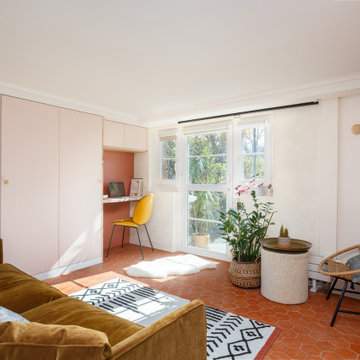
Ejemplo de despacho mediterráneo de tamaño medio con paredes rosas, suelo de baldosas de terracota, escritorio empotrado y suelo rojo
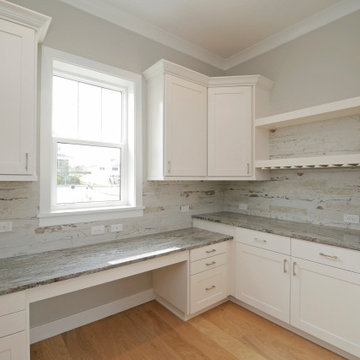
Modelo de despacho tradicional de tamaño medio con paredes grises, suelo de madera clara, escritorio empotrado y suelo beige
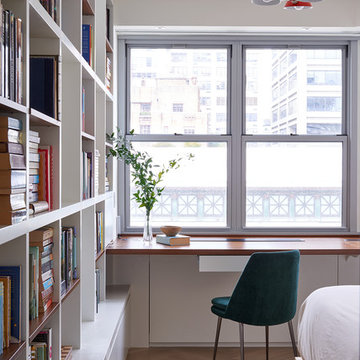
Ejemplo de despacho actual con biblioteca, paredes blancas, suelo de madera clara, escritorio empotrado y suelo beige
2.053 ideas para despachos beige con escritorio empotrado
5
