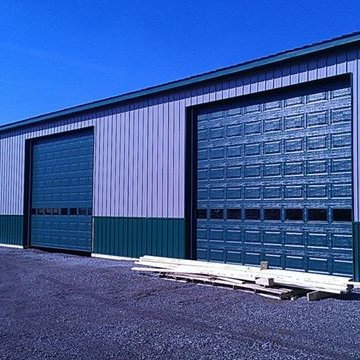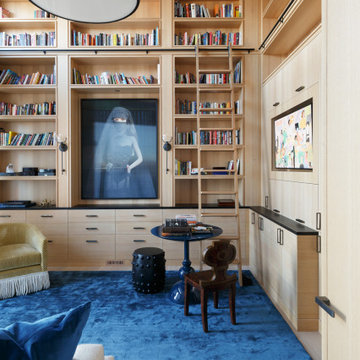57 ideas para despachos azules extra grandes
Filtrar por
Presupuesto
Ordenar por:Popular hoy
21 - 40 de 57 fotos
Artículo 1 de 3
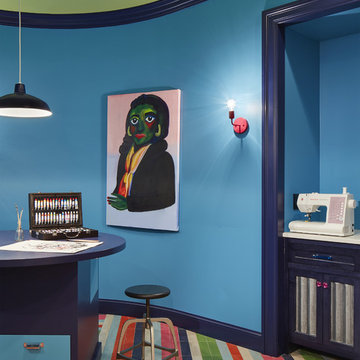
Builder: John Kraemer & Sons | Architect: Murphy & Co . Design | Interiors: Twist Interior Design | Landscaping: TOPO | Photographer: Corey Gaffer
Modelo de sala de manualidades actual extra grande sin chimenea con paredes blancas, escritorio empotrado y suelo multicolor
Modelo de sala de manualidades actual extra grande sin chimenea con paredes blancas, escritorio empotrado y suelo multicolor
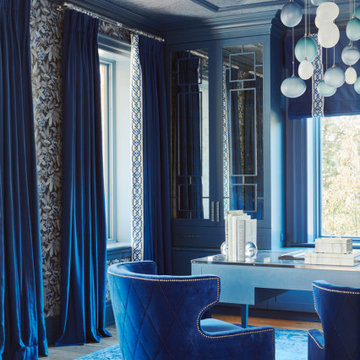
This estate is a transitional home that blends traditional architectural elements with clean-lined furniture and modern finishes. The fine balance of curved and straight lines results in an uncomplicated design that is both comfortable and relaxing while still sophisticated and refined. The red-brick exterior façade showcases windows that assure plenty of light. Once inside, the foyer features a hexagonal wood pattern with marble inlays and brass borders which opens into a bright and spacious interior with sumptuous living spaces. The neutral silvery grey base colour palette is wonderfully punctuated by variations of bold blue, from powder to robin’s egg, marine and royal. The anything but understated kitchen makes a whimsical impression, featuring marble counters and backsplashes, cherry blossom mosaic tiling, powder blue custom cabinetry and metallic finishes of silver, brass, copper and rose gold. The opulent first-floor powder room with gold-tiled mosaic mural is a visual feast.
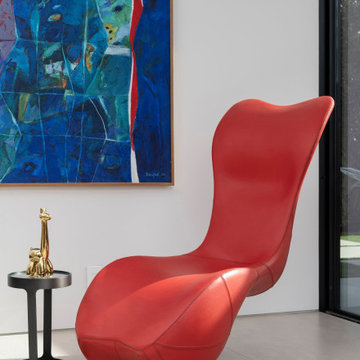
Serenity Indian Wells luxury desert mansion modern home office interior design and artwork. Photo by William MacCollum.
Ejemplo de estudio minimalista extra grande con paredes blancas, suelo de baldosas de porcelana, escritorio independiente, suelo blanco y bandeja
Ejemplo de estudio minimalista extra grande con paredes blancas, suelo de baldosas de porcelana, escritorio independiente, suelo blanco y bandeja
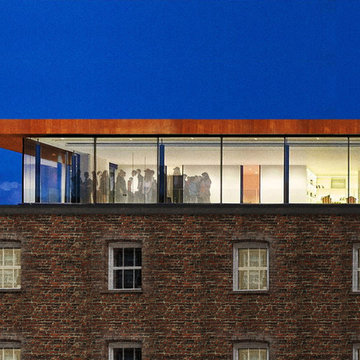
Conservation area extension to a Victorian Warehouse and adjacent building to create additional office space.
Currently in planning.
See more at www.alextartarchitects.com
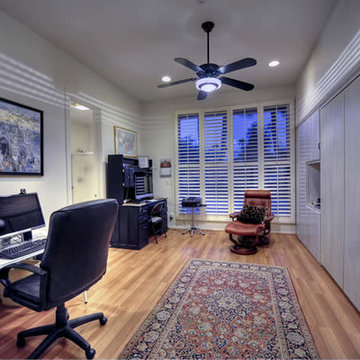
Elegant Den inspirations by Fratantoni Luxury Estates
Follow us on Pinterest, Instagram, Twitter and Facebook for more inspirational photos!
Ejemplo de despacho actual extra grande con paredes beige, suelo de madera clara y escritorio independiente
Ejemplo de despacho actual extra grande con paredes beige, suelo de madera clara y escritorio independiente
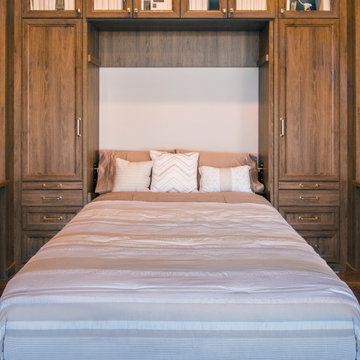
Modelo de despacho clásico renovado extra grande con biblioteca, paredes beige, escritorio empotrado y suelo marrón
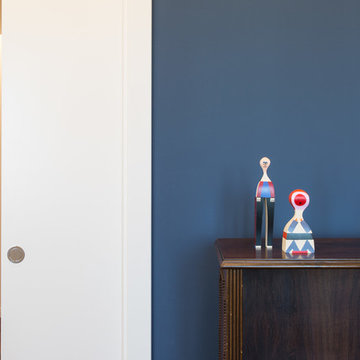
Alberto Canepa
Foto de despacho clásico extra grande con biblioteca, paredes azules, suelo de madera en tonos medios, escritorio independiente y suelo marrón
Foto de despacho clásico extra grande con biblioteca, paredes azules, suelo de madera en tonos medios, escritorio independiente y suelo marrón
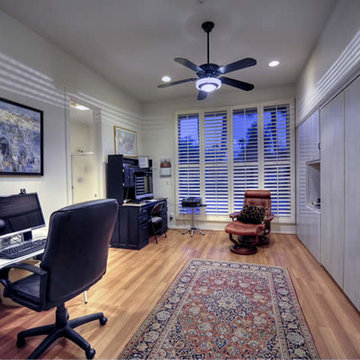
Luxury homes with elegant home office designs by Fratantoni Interior Designers.
Follow us on Pinterest, Twitter, Facebook and Instagram for more inspirational photos with home office decor!!
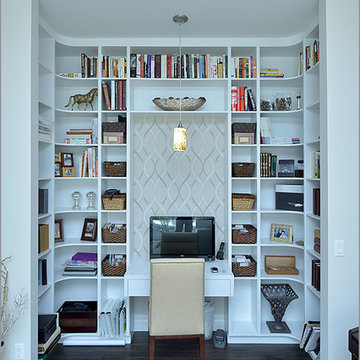
Imagen de despacho clásico extra grande sin chimenea con paredes blancas, suelo de madera oscura, escritorio empotrado y suelo marrón
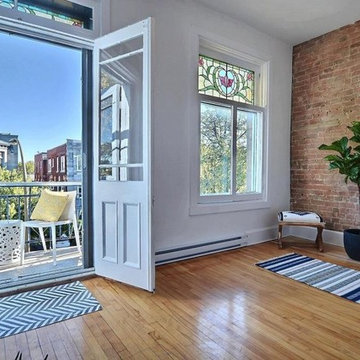
Conception, design et gestion de projet; Stéphanie Fortier designer d'intérieur.
http://stephaniefortierdesign.com/
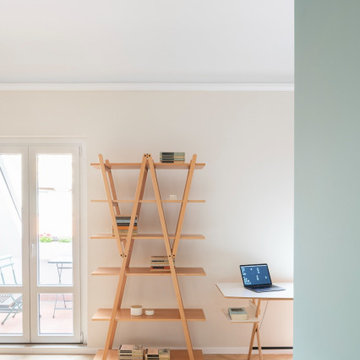
Foto: Federico Villa
Modelo de despacho abovedado actual extra grande con biblioteca, paredes beige, suelo de madera en tonos medios y suelo marrón
Modelo de despacho abovedado actual extra grande con biblioteca, paredes beige, suelo de madera en tonos medios y suelo marrón
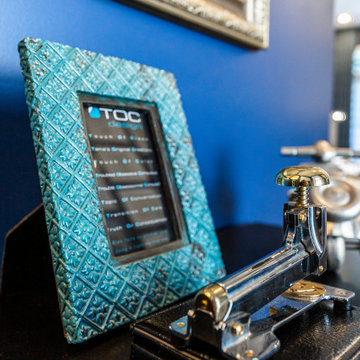
Here we go again, As a designer I like change, My tastes changes, my style changes and I am constantly learning new products, materials. This time I wanted to bring color and light to my office. For me this is the most important room as I am in it everyday for a minimum of 12 hours. I need to be creative for my client and I need to love what I do. I have to admit, I LOVE my OFFICE. What do you think? Would you be able to work in a space like this?
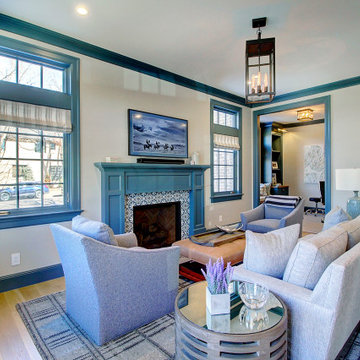
Modelo de despacho clásico renovado extra grande con paredes grises, suelo de madera clara, todas las chimeneas, marco de chimenea de baldosas y/o azulejos, escritorio empotrado y suelo marrón

土間空間の活用方法|開放感のある開口部|外と内を結びつけてくれる土間空間。昔の土間はほんとうに土でできていましたが、現代の土間は、石やタイルを用いることが多いですが、特徴は蓄熱性能に優れているという点。また、土足でも上足でも、活用は自由な点。ハセガワDesignのどまだんシステムをかけ算すると、真冬でもポッカぽかの土間になれば、一年中開放的に使えます。
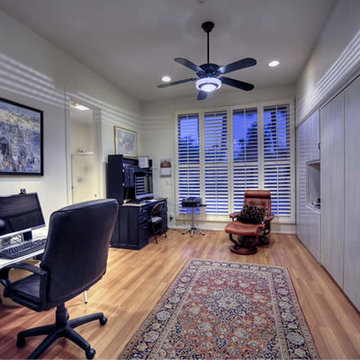
Luxury homes with elegant custom windows designed by Fratantoni Interior Designers.
Follow us on Pinterest, Twitter, Facebook and Instagram for more inspirational photos with window ideas!
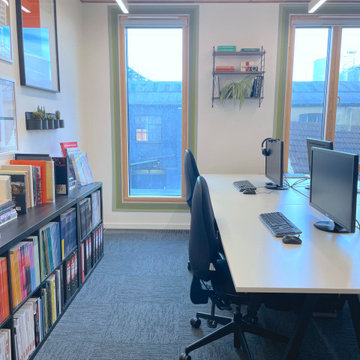
Each window is framed with tri-tone green apertures. Three shades of restful green to lead the employees each out of the window and up to the sky.
Diseño de despacho vintage extra grande con paredes verdes, moqueta, escritorio independiente y suelo azul
Diseño de despacho vintage extra grande con paredes verdes, moqueta, escritorio independiente y suelo azul
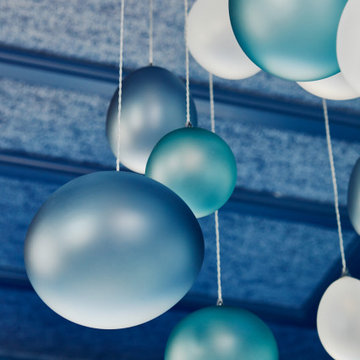
This estate is a transitional home that blends traditional architectural elements with clean-lined furniture and modern finishes. The fine balance of curved and straight lines results in an uncomplicated design that is both comfortable and relaxing while still sophisticated and refined. The red-brick exterior façade showcases windows that assure plenty of light. Once inside, the foyer features a hexagonal wood pattern with marble inlays and brass borders which opens into a bright and spacious interior with sumptuous living spaces. The neutral silvery grey base colour palette is wonderfully punctuated by variations of bold blue, from powder to robin’s egg, marine and royal. The anything but understated kitchen makes a whimsical impression, featuring marble counters and backsplashes, cherry blossom mosaic tiling, powder blue custom cabinetry and metallic finishes of silver, brass, copper and rose gold. The opulent first-floor powder room with gold-tiled mosaic mural is a visual feast.
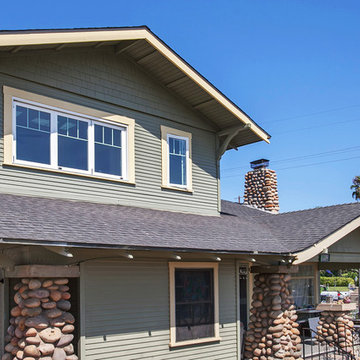
This home office is a brand new addition to a home. This once single story home needed a little more room. An Addition to expand and create a second level happened by adding a staircase and creating this new room. A large window was added to soak in and enjoy that San Diego view. Photos by Preview First
57 ideas para despachos azules extra grandes
2
