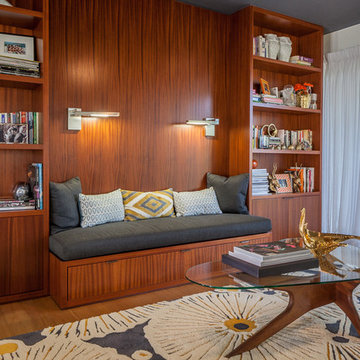446 ideas para despachos azules con suelo marrón
Filtrar por
Presupuesto
Ordenar por:Popular hoy
101 - 120 de 446 fotos
Artículo 1 de 3
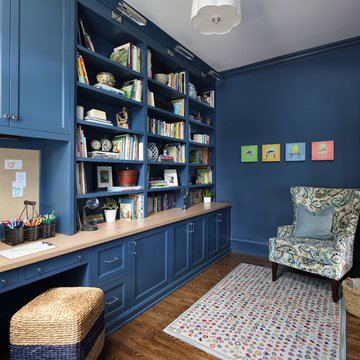
Foto de despacho pequeño con biblioteca, paredes azules, suelo de madera en tonos medios y suelo marrón
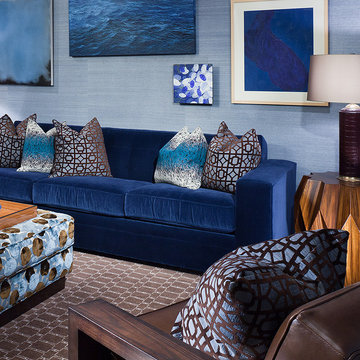
a study in blue...…..blue grasscloth layed with modern blue art sitting comfortably with a royal blue mohair velvet sofa. exciting modern pattern play with the upholstered cocktail ottoman and throw pillows.
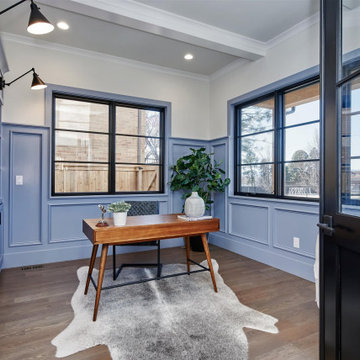
Imagen de despacho de estilo de casa de campo grande con paredes azules, suelo de madera clara, suelo marrón y vigas vistas
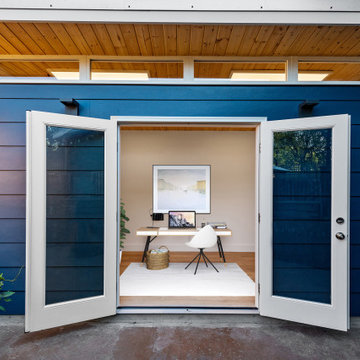
Ejemplo de despacho minimalista pequeño con paredes blancas, suelo de madera clara, suelo marrón y madera
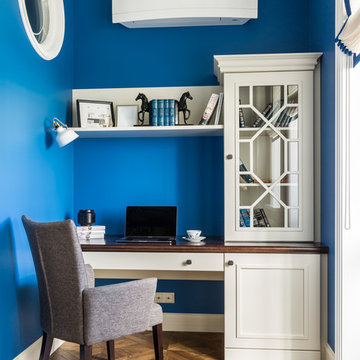
кабинет
Ejemplo de despacho clásico renovado de tamaño medio sin chimenea con paredes azules, suelo de madera oscura, escritorio independiente, suelo marrón, casetón y papel pintado
Ejemplo de despacho clásico renovado de tamaño medio sin chimenea con paredes azules, suelo de madera oscura, escritorio independiente, suelo marrón, casetón y papel pintado
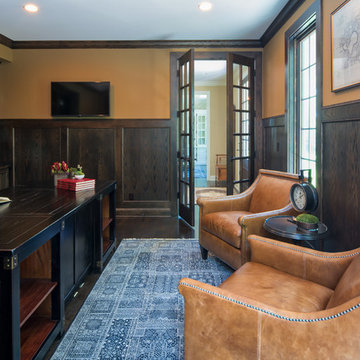
Design: Studio M Interiors | Photography: Scott Amundson Photography
Foto de despacho clásico grande sin chimenea con suelo de madera oscura, escritorio independiente, suelo marrón y parades naranjas
Foto de despacho clásico grande sin chimenea con suelo de madera oscura, escritorio independiente, suelo marrón y parades naranjas
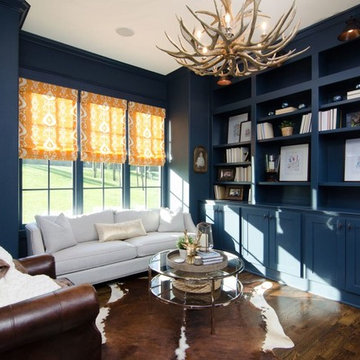
Ejemplo de despacho clásico renovado de tamaño medio sin chimenea con paredes azules, suelo de madera oscura y suelo marrón
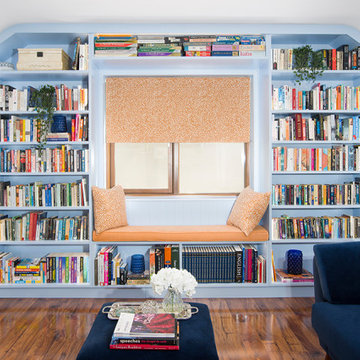
My brief was to design an office space that was multifunctional. It needed plenty of storage for their fabulous collection of books and to include a media area where the room could be utilised by all the family when not in use as an office. The new home office design that I created with new layout enabled me to add additional seating to allow them to watch a movie in the evening or play games on the media unit.
It also incorporates fabulous built in units painted in colourtrends Larkspur. The unit includes a built-in window seat and wrap around corner library bookcases and a custom radiator cover. It contains lots of storage too for board games and media games.
The Window seat includes a custom-made seat cushion, stunning blind and scatter cushions
I felt the room was very dark so I chose a colour palette that would brighten the room. I layered it with lots of textured wallpaper from Romo and villa Nova and opulent velvet and printed linen fabrics to create a sophisticated yet funky space for the homeowners. The rust orange fabrics provide a strong contrast against the pale blue and navy colours. Greenery and accessories were added to the shelves for a stylish finish. My clients Aine and Kieran were delighted with the space.
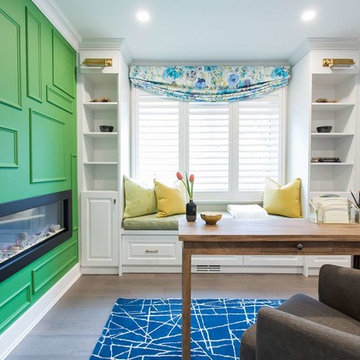
Home office featuring a double-sided fireplace mounted in random framed Kelly green wall with custom built-in cabinetry and custom window seating and Desk with Armchair.
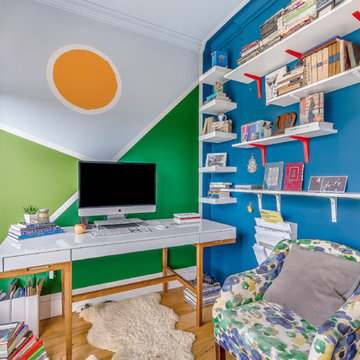
Imagen de estudio ecléctico de tamaño medio sin chimenea con paredes multicolor, suelo de madera en tonos medios, escritorio independiente y suelo marrón
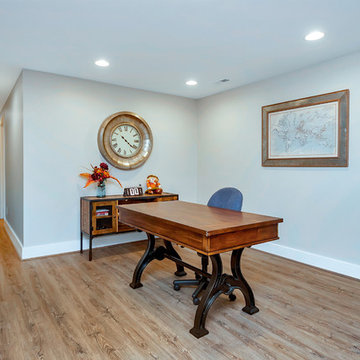
Foto de despacho actual grande sin chimenea con paredes grises, suelo de madera en tonos medios, escritorio independiente y suelo marrón

Countertop Wood: Walnut
Category: Desktop
Construction Style: Flat Grain
Countertop Thickness: 1-3/4" thick
Size: 26-3/4" x 93-3/4"
Countertop Edge Profile: 1/8” Roundover on top and bottom edges on three sides, 1/8” radius on two vertical corners
Wood Countertop Finish: Durata® Waterproof Permanent Finish in Matte Sheen
Wood Stain: N/A
Designer: Venegas and Company, Boston for This Old House® Cape Ann Project
Job: 23933
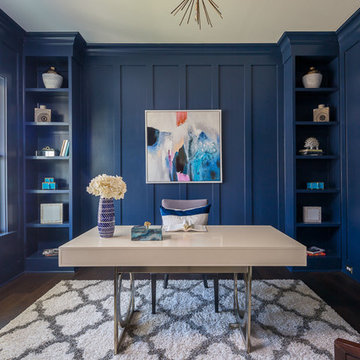
Foto de despacho campestre de tamaño medio sin chimenea con paredes azules, suelo de madera oscura, escritorio independiente y suelo marrón
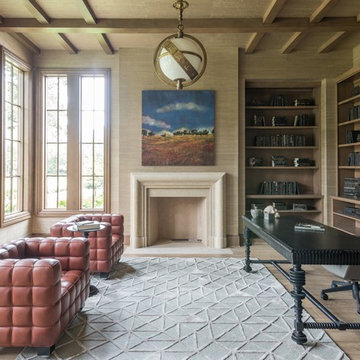
Modelo de despacho clásico renovado grande con suelo de madera oscura, todas las chimeneas, escritorio independiente, suelo marrón y paredes beige
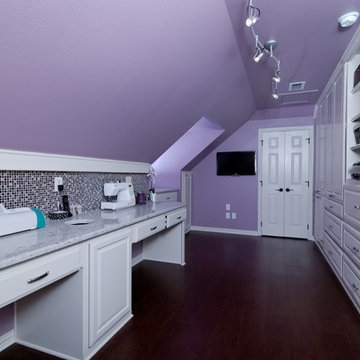
A fabulous craft room with loads of custom built in storage is tucked under the eaves upstairs in the newly finished out 2nd floor of the existing home.
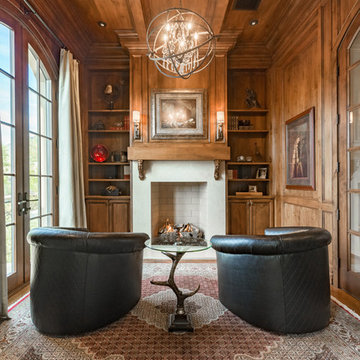
Brian Dunham Photography brdunham.com
Modelo de despacho clásico de tamaño medio con todas las chimeneas, paredes marrones, suelo de madera en tonos medios, marco de chimenea de hormigón, escritorio independiente y suelo marrón
Modelo de despacho clásico de tamaño medio con todas las chimeneas, paredes marrones, suelo de madera en tonos medios, marco de chimenea de hormigón, escritorio independiente y suelo marrón
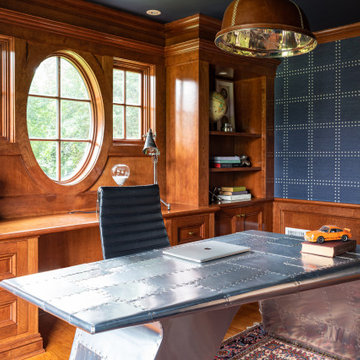
The Gardner/Fox Interiors team helped these homeowners outfit their home office to create a luxe workspace, fit for any video conference background! Interior selections included furniture (like custom upholstered wing back chairs and a desk), wallpaper, lighting, and accessories.
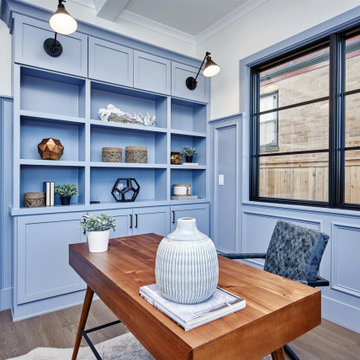
Foto de despacho de estilo de casa de campo grande con paredes azules, suelo de madera clara, suelo marrón y vigas vistas
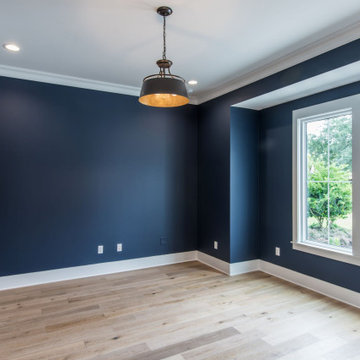
DreamDesign®49 is a modern lakefront Anglo-Caribbean style home in prestigious Pablo Creek Reserve. The 4,352 SF plan features five bedrooms and six baths, with the master suite and a guest suite on the first floor. Most rooms in the house feature lake views. The open-concept plan features a beamed great room with fireplace, kitchen with stacked cabinets, California island and Thermador appliances, and a working pantry with additional storage. A unique feature is the double staircase leading up to a reading nook overlooking the foyer. The large master suite features James Martin vanities, free standing tub, huge drive-through shower and separate dressing area. Upstairs, three bedrooms are off a large game room with wet bar and balcony with gorgeous views. An outdoor kitchen and pool make this home an entertainer's dream.
446 ideas para despachos azules con suelo marrón
6
