207 ideas para despachos abovedados pequeños
Filtrar por
Presupuesto
Ordenar por:Popular hoy
61 - 80 de 207 fotos
Artículo 1 de 3
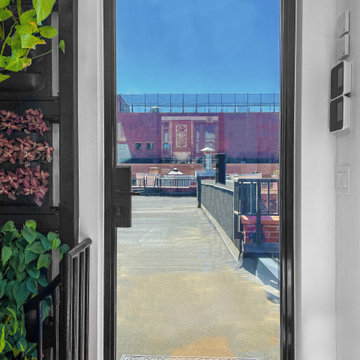
Shown here is our custom narrow framed thermally broken steel door furnished for this beautiful reading area located on a rooftop in NYC. The room also features steel fire-rated windows that push open for ventilation, motorized awnings, a wall garden, and a rustic iron spiral staircase.
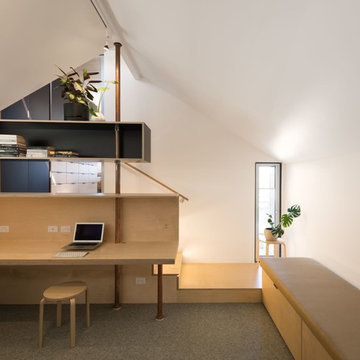
Daniel Fuge
Foto de despacho abovedado contemporáneo pequeño con paredes blancas, moqueta, escritorio empotrado y suelo verde
Foto de despacho abovedado contemporáneo pequeño con paredes blancas, moqueta, escritorio empotrado y suelo verde
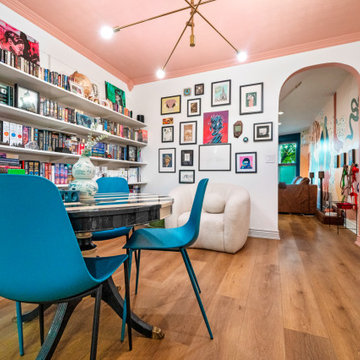
Tones of golden oak and walnut, with sparse knots to balance the more traditional palette. With the Modin Collection, we have raised the bar on luxury vinyl plank. The result is a new standard in resilient flooring. Modin offers true embossed in register texture, a low sheen level, a rigid SPC core, an industry-leading wear layer, and so much more.
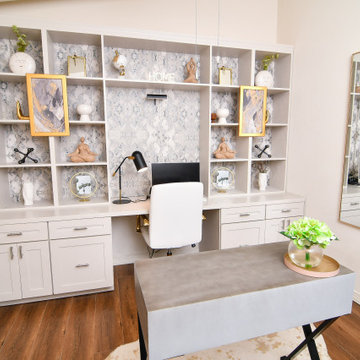
Imagen de despacho abovedado pequeño con paredes grises, suelo laminado, escritorio independiente y suelo marrón
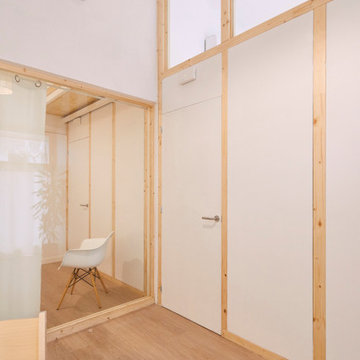
Espacio caracterizado por unas divisorias en madera, estructura vista y paneles en blanco para resaltar su luminosidad. La parte superior es de vidrio transparente para maximizar la sensación de amplitud del espacio.
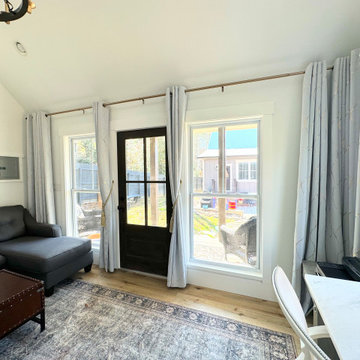
Home Office
Foto de estudio abovedado de estilo americano pequeño con escritorio independiente
Foto de estudio abovedado de estilo americano pequeño con escritorio independiente
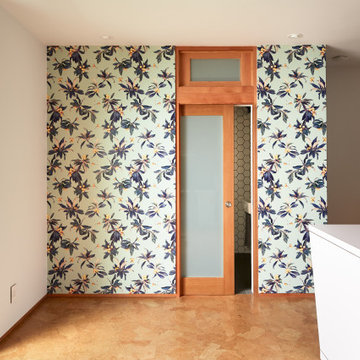
Our client had a 1930’s two car garage and a dream. He wanted a private light filled home office, enough space to have friends over to watch the game, storage for his record collection and a place to listen to music on the most impressive stereo we’ve ever seen. So we took on the challenge to design the ultimate man cave: we peeled away layers of the wall and folded them into casework - a workstation with drawers, record shelving with storage below for less aesthetic items, a credenza with a coffee setup and requisite bourbon collection, and a cabinet devoted to cleaning and preserving records. We peeled up the roof as well creating a new entry and views out into the bucolic garden. The addition of a full bathroom and comfy couch make this the perfect place to chill…with or without Netflix.
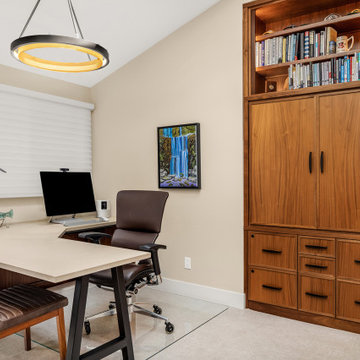
When working from home, he wants to be surrounded by personal comforts and corporate functionality. For this avid book reader and collector, he wishes his office to be amongst his books. As an executive, he sought the same desk configuration that is in his corporate office, albeit a smaller version. The library office needed to be built exactly to his specifications and fit well within the home.
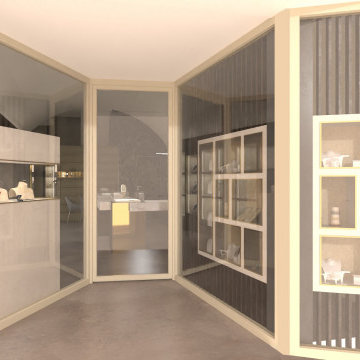
Diseño de sala de manualidades abovedada contemporánea pequeña con paredes beige, suelo de cemento, escritorio independiente, suelo gris y papel pintado
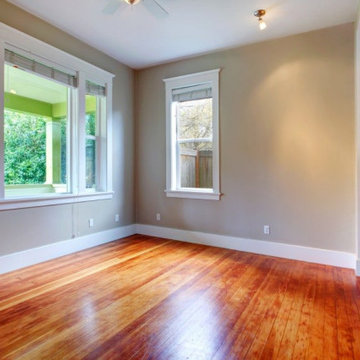
Wonderful Home Office !
Foto de despacho abovedado pequeño sin chimenea con paredes grises, suelo de baldosas de cerámica, escritorio empotrado, suelo marrón y madera
Foto de despacho abovedado pequeño sin chimenea con paredes grises, suelo de baldosas de cerámica, escritorio empotrado, suelo marrón y madera
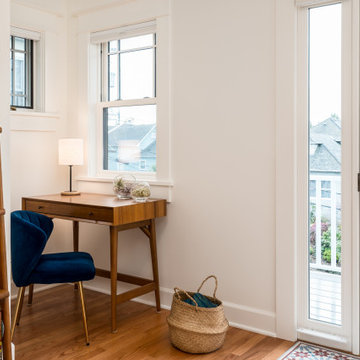
H2D Architecture + Design worked with the homeowners to design a second story addition on their existing home in the Wallingford neighborhood of Seattle. The second story is designed with three bedrooms, storage space, new stair, and roof deck overlooking to views of the lake beyond.
Design by: H2D Architecture + Design
www.h2darchitects.com
#seattlearchitect
#h2darchitects
#secondstoryseattle
Photos by: Porchlight Imaging
Built by: Crescent Builds
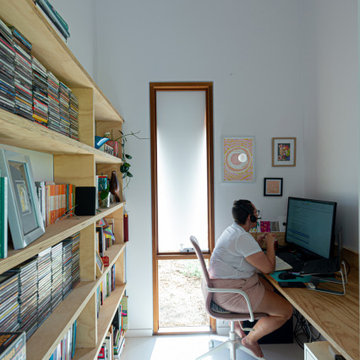
Home Office
Foto de despacho abovedado minimalista pequeño con paredes blancas, suelo de cemento, escritorio empotrado y suelo blanco
Foto de despacho abovedado minimalista pequeño con paredes blancas, suelo de cemento, escritorio empotrado y suelo blanco
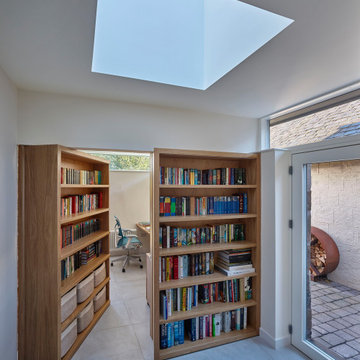
Our project at Boghall House located in Linlithgow, West Lothian was bijou project that involved delicately inserting a new structure within the existing stone walls of a former coal store. A new asymmetric hipped zinc roof neatly ties the intersecting roofs together and hovers lightly above a glazed clerestory, separating the traditional stonework from the new addition above.
This sensitive intervention into the existing historic fabric allows the creation of a new home office space and entrance, all contained within the adjusted stone walls of the former Coal Store.
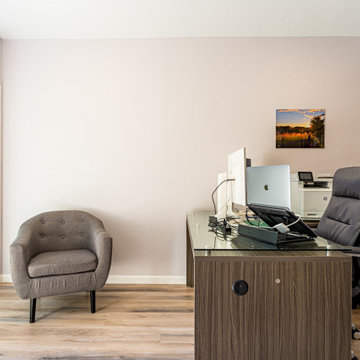
New construction of a room addition for home office use.
Imagen de estudio abovedado vintage pequeño con paredes blancas, suelo de contrachapado, escritorio independiente, suelo marrón y panelado
Imagen de estudio abovedado vintage pequeño con paredes blancas, suelo de contrachapado, escritorio independiente, suelo marrón y panelado
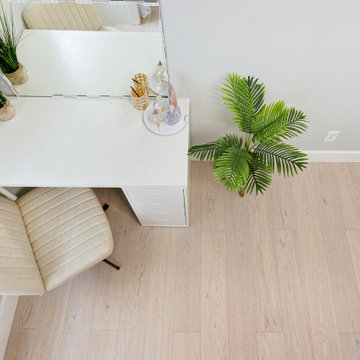
Light and cool varied greige tones culminate in an airy Swiss Alps feel so refined, you can smell the snow. This product is 9.2mm thick. Silvan Resilient Hardwood combines the highest-quality sustainable materials with an emphasis on durability and design. The result is a resilient floor, topped with an FSC® 100% Hardwood wear layer sourced from meticulously maintained European forests and backed by a waterproof guarantee, that looks stunning and installs with ease.
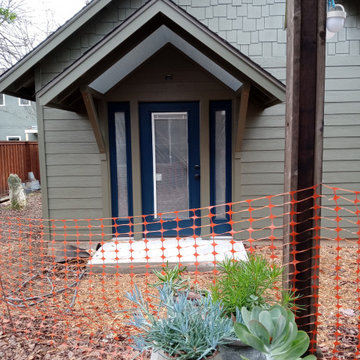
View of front entry.
Foto de estudio abovedado clásico pequeño con paredes blancas, suelo de madera clara, escritorio independiente y suelo blanco
Foto de estudio abovedado clásico pequeño con paredes blancas, suelo de madera clara, escritorio independiente y suelo blanco
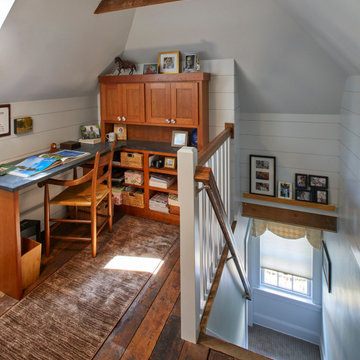
Modelo de despacho abovedado de estilo americano pequeño con paredes blancas, suelo de madera oscura, suelo marrón y machihembrado
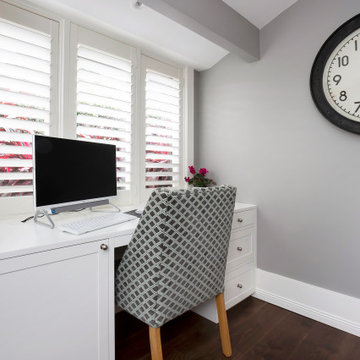
Foto de estudio abovedado pequeño con paredes grises, suelo de madera oscura, escritorio empotrado y suelo marrón
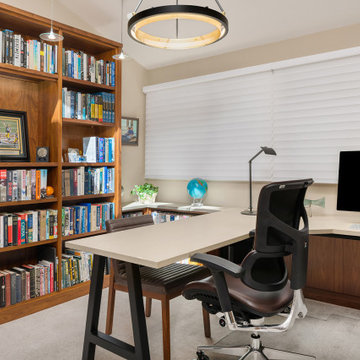
When working from home, he wants to be surrounded by personal comforts and corporate functionality. For this avid book reader and collector, he wishes his office to be amongst his books. As an executive, he sought the same desk configuration that is in his corporate office, albeit a smaller version. The library office needed to be built exactly to his specifications and fit well within the home.
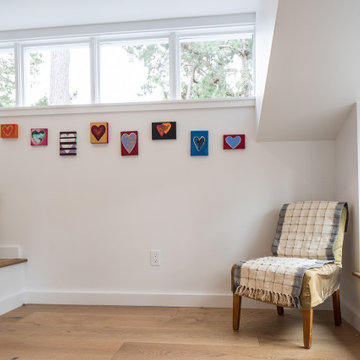
Off the Dining Room & Kitchen is the Den complete with built-in bench & window seat. The Den is the perfect place for reading, studying, or relaxing.
207 ideas para despachos abovedados pequeños
4