541 ideas para cuartos de juegos con papel pintado
Filtrar por
Presupuesto
Ordenar por:Popular hoy
1 - 20 de 541 fotos
Artículo 1 de 3

Diseño de dormitorio infantil de 4 a 10 años y abovedado clásico renovado grande con paredes multicolor, suelo de madera clara, suelo marrón y papel pintado

Advisement + Design - Construction advisement, custom millwork & custom furniture design, interior design & art curation by Chango & Co.
Foto de dormitorio infantil de 4 a 10 años clásico renovado de tamaño medio con paredes multicolor, suelo de madera clara, suelo marrón, machihembrado y papel pintado
Foto de dormitorio infantil de 4 a 10 años clásico renovado de tamaño medio con paredes multicolor, suelo de madera clara, suelo marrón, machihembrado y papel pintado
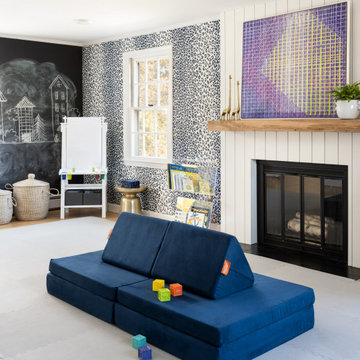
Modelo de dormitorio infantil actual con suelo de madera en tonos medios y papel pintado

This 1901 Park Slope Brownstone underwent a full gut in 2020. The top floor of this new gorgeous home was designed especially for the kids. Cozy bedrooms, room for play and imagination to run wild, and even remote learning spaces.
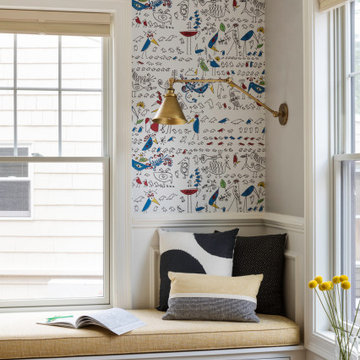
TEAM:
Interior Design: LDa Architecture & Interiors
Builder: Sagamore Select
Photographer: Greg Premru Photography
Diseño de dormitorio infantil de 4 a 10 años tradicional renovado pequeño con paredes grises, suelo de madera en tonos medios y papel pintado
Diseño de dormitorio infantil de 4 a 10 años tradicional renovado pequeño con paredes grises, suelo de madera en tonos medios y papel pintado
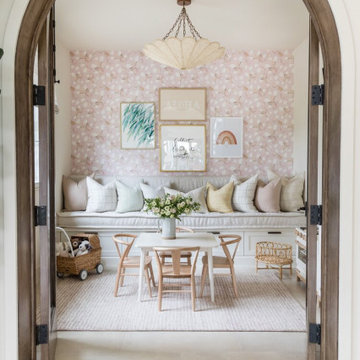
Ejemplo de dormitorio infantil marinero con paredes rosas, suelo gris y papel pintado
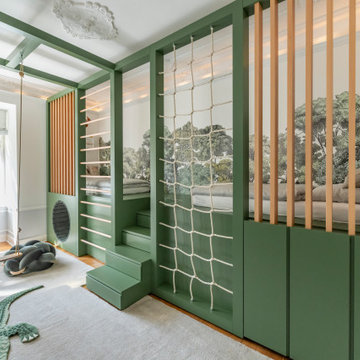
Ejemplo de dormitorio infantil de 4 a 10 años clásico de tamaño medio con paredes verdes, moqueta, suelo gris y papel pintado

This playroom/study space is full fun patterns and pastel colors at every turn. A Missoni Home rug grounds the space, and a crisp white built-in provides display, storage as well as a workspace area for the homeowner.
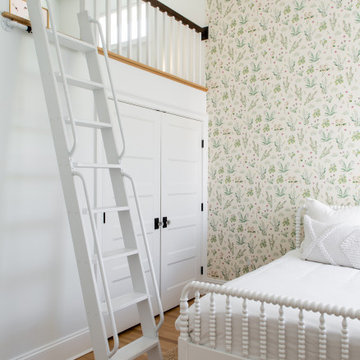
We took advantage of the tall ceilings by creating a lofted play area above the closet in the kids' bedroom as well as the primary bedroom walk in closet. The lofted space is accessed via ships ladder which can be removed / stored until the kids are old enough to use it unsupervised.
Floor to ceiling floral wallpaper act as a backdrop to the vintage painted Jenny Lind bed.
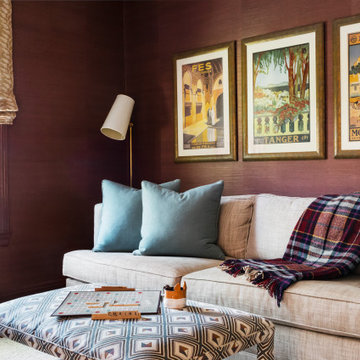
Diseño de dormitorio infantil tradicional con paredes púrpuras, suelo de madera oscura, suelo marrón y papel pintado
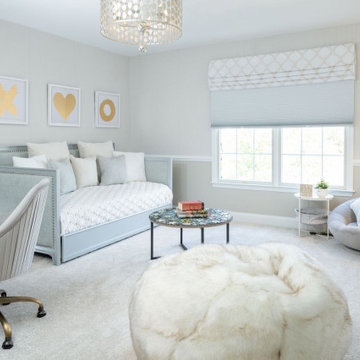
Ejemplo de dormitorio infantil clásico renovado grande con paredes grises, moqueta, suelo gris y papel pintado
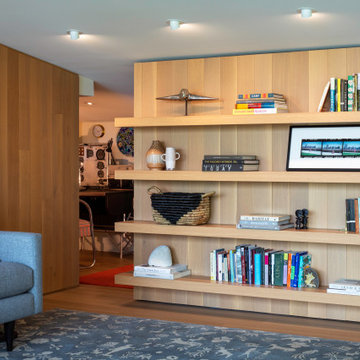
Modern, custom floating shelves in rift-sawn white oak disguise a hidden room in the second floor loft. When pulled, the shelves slide open to reveal a hidden aviators nook and play space.
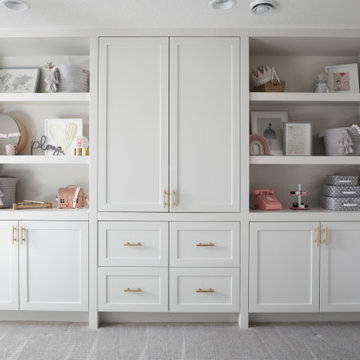
Basement playroom with built in storage.
Diseño de dormitorio infantil de 4 a 10 años tradicional de tamaño medio con papel pintado
Diseño de dormitorio infantil de 4 a 10 años tradicional de tamaño medio con papel pintado
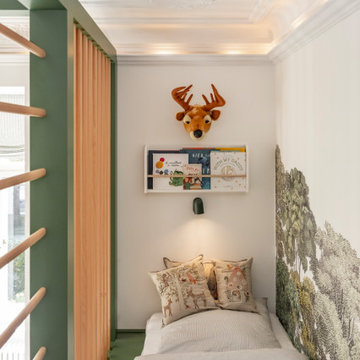
Diseño de dormitorio infantil de 4 a 10 años tradicional de tamaño medio con paredes verdes, moqueta, suelo gris y papel pintado
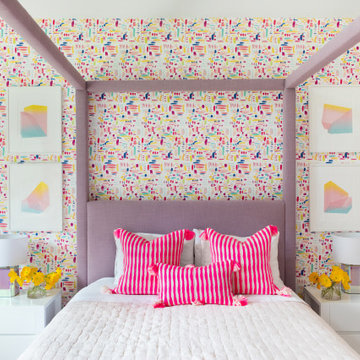
Advisement + Design - Construction advisement, custom millwork & custom furniture design, interior design & art curation by Chango & Co.
Diseño de dormitorio infantil de 4 a 10 años clásico renovado de tamaño medio con paredes multicolor, suelo de madera clara, suelo marrón, machihembrado y papel pintado
Diseño de dormitorio infantil de 4 a 10 años clásico renovado de tamaño medio con paredes multicolor, suelo de madera clara, suelo marrón, machihembrado y papel pintado
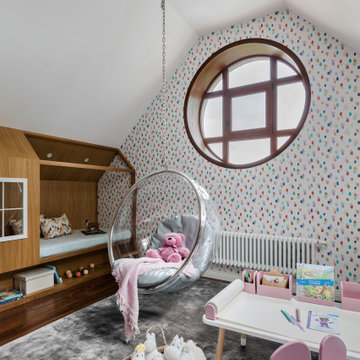
Игровая комната
Ejemplo de dormitorio infantil de 1 a 3 años contemporáneo con paredes multicolor, suelo de madera en tonos medios y papel pintado
Ejemplo de dormitorio infantil de 1 a 3 años contemporáneo con paredes multicolor, suelo de madera en tonos medios y papel pintado
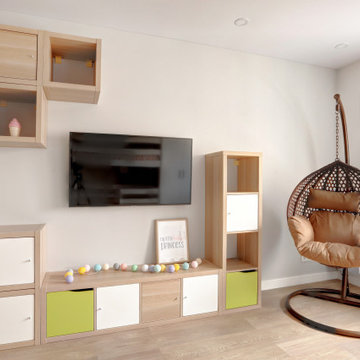
Детская комната в минималистичном стиле, с двухэтажной кроватью и шкафами вдоль стен. Телевизор, деревянные полки, кресло-гамак. Кровать в нише.
Children's room in a minimalist style, with a bunk bed and wardrobes along the walls. TV, wooden shelves, hammock chair. Bed in a niche.
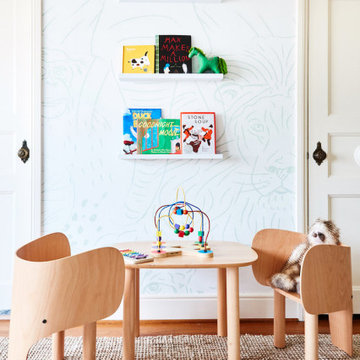
Modelo de cuarto de juegos clásico renovado con paredes blancas, suelo de madera en tonos medios, suelo marrón y papel pintado
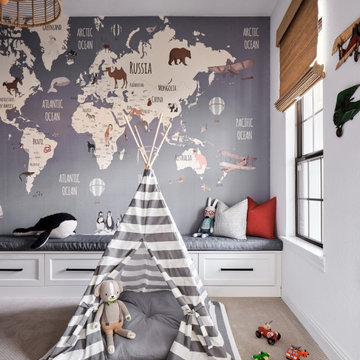
Our clients desired a fun and whimsical space for their boys playroom, but wanted it to be gender neutral for possible future children. We started with this fun map of the world wallpaper mural and designed a custom built in storage bench beneath it to easily tuck toys away. A custom bench seat cushion and bright throw pillows make it a cozy spot to curl up with a book. Custom bookshelves hold lots of favorite kids books, while a chalk board wall encourages fun and imagination. A play table and bright red chairs tie into the red bench pillows. Finally, a fun striped play tent completes the space and a woven chandelier adds the finishing touch.

This 6,000sf luxurious custom new construction 5-bedroom, 4-bath home combines elements of open-concept design with traditional, formal spaces, as well. Tall windows, large openings to the back yard, and clear views from room to room are abundant throughout. The 2-story entry boasts a gently curving stair, and a full view through openings to the glass-clad family room. The back stair is continuous from the basement to the finished 3rd floor / attic recreation room.
The interior is finished with the finest materials and detailing, with crown molding, coffered, tray and barrel vault ceilings, chair rail, arched openings, rounded corners, built-in niches and coves, wide halls, and 12' first floor ceilings with 10' second floor ceilings.
It sits at the end of a cul-de-sac in a wooded neighborhood, surrounded by old growth trees. The homeowners, who hail from Texas, believe that bigger is better, and this house was built to match their dreams. The brick - with stone and cast concrete accent elements - runs the full 3-stories of the home, on all sides. A paver driveway and covered patio are included, along with paver retaining wall carved into the hill, creating a secluded back yard play space for their young children.
Project photography by Kmieick Imagery.
541 ideas para cuartos de juegos con papel pintado
1