114 ideas para cuartos de baño violetas con encimera de mármol
Filtrar por
Presupuesto
Ordenar por:Popular hoy
1 - 20 de 114 fotos
Artículo 1 de 3

Master suite addition to an existing 20's Spanish home in the heart of Sherman Oaks, approx. 300+ sq. added to this 1300sq. home to provide the needed master bedroom suite. the large 14' by 14' bedroom has a 1 lite French door to the back yard and a large window allowing much needed natural light, the new hardwood floors were matched to the existing wood flooring of the house, a Spanish style arch was done at the entrance to the master bedroom to conform with the rest of the architectural style of the home.
The master bathroom on the other hand was designed with a Scandinavian style mixed with Modern wall mounted toilet to preserve space and to allow a clean look, an amazing gloss finish freestanding vanity unit boasting wall mounted faucets and a whole wall tiled with 2x10 subway tile in a herringbone pattern.
For the floor tile we used 8x8 hand painted cement tile laid in a pattern pre determined prior to installation.
The wall mounted toilet has a huge open niche above it with a marble shelf to be used for decoration.
The huge shower boasts 2x10 herringbone pattern subway tile, a side to side niche with a marble shelf, the same marble material was also used for the shower step to give a clean look and act as a trim between the 8x8 cement tiles and the bark hex tile in the shower pan.
Notice the hidden drain in the center with tile inserts and the great modern plumbing fixtures in an old work antique bronze finish.
A walk-in closet was constructed as well to allow the much needed storage space.
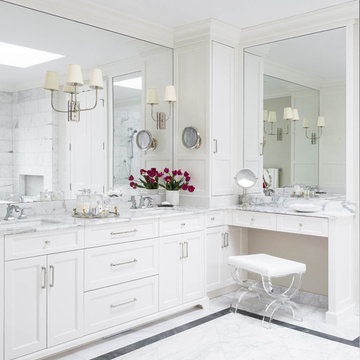
Interior Design by Kat Lawton Interiors |
Photograph by Haris Kenjar
Diseño de cuarto de baño clásico renovado con armarios estilo shaker, puertas de armario blancas, paredes blancas, suelo de mármol, lavabo bajoencimera, encimera de mármol, suelo blanco y encimeras blancas
Diseño de cuarto de baño clásico renovado con armarios estilo shaker, puertas de armario blancas, paredes blancas, suelo de mármol, lavabo bajoencimera, encimera de mármol, suelo blanco y encimeras blancas

Bathroom with marble floor from A Step in Stone, marble wainscoting and marble chair rail.
Imagen de cuarto de baño tradicional con bañera exenta, suelo azul, puertas de armario blancas, baldosas y/o azulejos grises, baldosas y/o azulejos de mármol, encimera de mármol, encimeras grises, suelo de mármol, lavabo bajoencimera, paredes azules y armarios con paneles empotrados
Imagen de cuarto de baño tradicional con bañera exenta, suelo azul, puertas de armario blancas, baldosas y/o azulejos grises, baldosas y/o azulejos de mármol, encimera de mármol, encimeras grises, suelo de mármol, lavabo bajoencimera, paredes azules y armarios con paneles empotrados

Corey Gaffer Photography
Modelo de cuarto de baño principal tradicional renovado con armarios con paneles lisos, puertas de armario grises, bañera exenta, ducha empotrada, baldosas y/o azulejos blancos, paredes blancas, baldosas y/o azulejos de porcelana, suelo de baldosas de porcelana, lavabo bajoencimera y encimera de mármol
Modelo de cuarto de baño principal tradicional renovado con armarios con paneles lisos, puertas de armario grises, bañera exenta, ducha empotrada, baldosas y/o azulejos blancos, paredes blancas, baldosas y/o azulejos de porcelana, suelo de baldosas de porcelana, lavabo bajoencimera y encimera de mármol
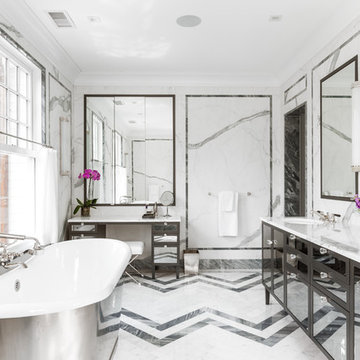
Wes Tarca
Imagen de cuarto de baño principal actual con lavabo bajoencimera, encimera de mármol, bañera exenta, ducha doble, baldosas y/o azulejos grises, baldosas y/o azulejos de piedra, suelo de mármol, paredes blancas y armarios tipo vitrina
Imagen de cuarto de baño principal actual con lavabo bajoencimera, encimera de mármol, bañera exenta, ducha doble, baldosas y/o azulejos grises, baldosas y/o azulejos de piedra, suelo de mármol, paredes blancas y armarios tipo vitrina

Diseño de cuarto de baño principal, doble y a medida de estilo americano grande con puertas de armario con efecto envejecido, paredes blancas, suelo laminado, lavabo sobreencimera, encimera de mármol, suelo gris, encimeras negras y armarios con paneles lisos
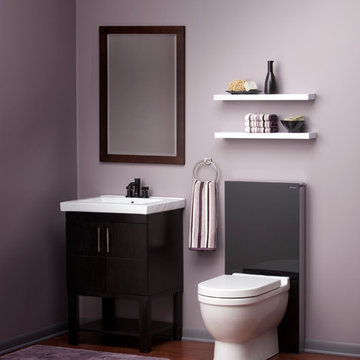
A black glass Geberit Monolith toilet lends a sleek style to this masculine powder room.
Modelo de cuarto de baño tradicional renovado pequeño con lavabo encastrado, encimera de mármol, sanitario de una pieza, paredes púrpuras, suelo de madera oscura, aseo y ducha, armarios tipo mueble y puertas de armario negras
Modelo de cuarto de baño tradicional renovado pequeño con lavabo encastrado, encimera de mármol, sanitario de una pieza, paredes púrpuras, suelo de madera oscura, aseo y ducha, armarios tipo mueble y puertas de armario negras
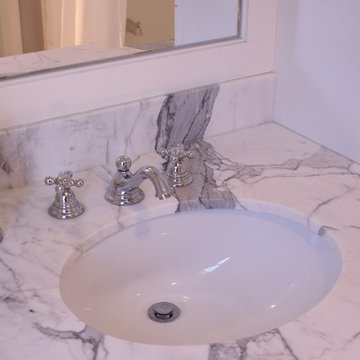
Check out the veining on this beautiful gray and white marble countertop!
Ejemplo de cuarto de baño infantil clásico grande con armarios con paneles con relieve, puertas de armario blancas, baldosas y/o azulejos de mármol, suelo de mármol, encimera de mármol, bañera empotrada, ducha empotrada, sanitario de una pieza, baldosas y/o azulejos multicolor, paredes grises, lavabo bajoencimera, suelo multicolor, ducha con cortina y encimeras multicolor
Ejemplo de cuarto de baño infantil clásico grande con armarios con paneles con relieve, puertas de armario blancas, baldosas y/o azulejos de mármol, suelo de mármol, encimera de mármol, bañera empotrada, ducha empotrada, sanitario de una pieza, baldosas y/o azulejos multicolor, paredes grises, lavabo bajoencimera, suelo multicolor, ducha con cortina y encimeras multicolor
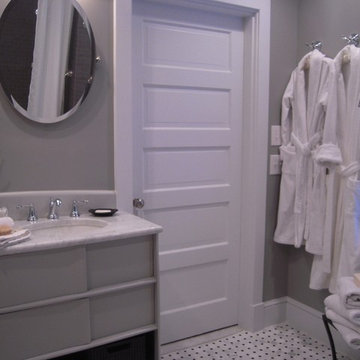
Carrara Marble vanity top and repurposed lacquered Hayworth dresser.
Imagen de cuarto de baño principal tradicional pequeño con lavabo bajoencimera, armarios tipo mueble, puertas de armario grises, encimera de mármol, bañera encastrada, combinación de ducha y bañera, sanitario de dos piezas, paredes grises y suelo de mármol
Imagen de cuarto de baño principal tradicional pequeño con lavabo bajoencimera, armarios tipo mueble, puertas de armario grises, encimera de mármol, bañera encastrada, combinación de ducha y bañera, sanitario de dos piezas, paredes grises y suelo de mármol
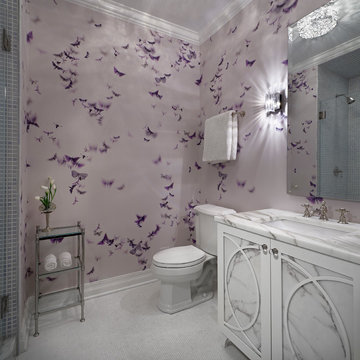
Tony Soluri
Foto de cuarto de baño infantil tradicional renovado de tamaño medio con lavabo bajoencimera, puertas de armario blancas, ducha empotrada, sanitario de dos piezas, paredes púrpuras, suelo con mosaicos de baldosas, baldosas y/o azulejos blancos, baldosas y/o azulejos en mosaico, encimera de mármol y armarios con paneles empotrados
Foto de cuarto de baño infantil tradicional renovado de tamaño medio con lavabo bajoencimera, puertas de armario blancas, ducha empotrada, sanitario de dos piezas, paredes púrpuras, suelo con mosaicos de baldosas, baldosas y/o azulejos blancos, baldosas y/o azulejos en mosaico, encimera de mármol y armarios con paneles empotrados
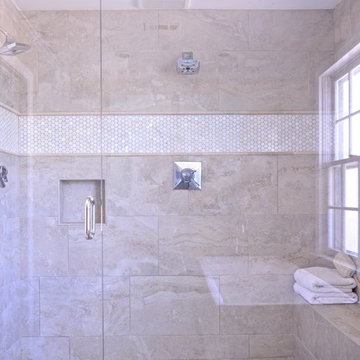
A simplistic approach to a master bath allows this client to live in an organized and non cluttered space. The large glass shower and free standing tub are two unique features of the space.
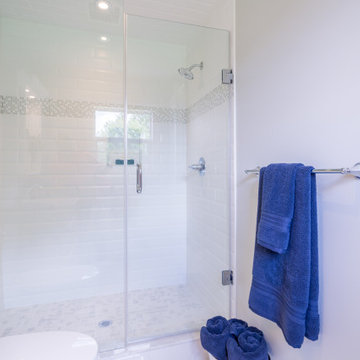
Foto de cuarto de baño principal, único y de pie tradicional renovado de tamaño medio con armarios con paneles empotrados, puertas de armario blancas, ducha empotrada, baldosas y/o azulejos blancos, baldosas y/o azulejos de cemento, paredes grises, suelo con mosaicos de baldosas, lavabo bajoencimera, encimera de mármol, suelo blanco, ducha con puerta con bisagras y encimeras blancas

Blue and white color combination is always a crowd pleased. And for a Boys bathroom, you can't miss! The designers at Fordham Marble created a soothing feel with blue twist on the Basketweave pattern flooring and the Pratt & Larson Blue ceramic wall tile in the shower. Notice the custom-built niche for your bathing products.

Specific to this photo: A view of our vanity with their choice in an open shower. Our vanity is 60-inches and made with solid timber paired with naturally sourced Carrara marble from Italy. The homeowner chose silver hardware throughout their bathroom, which is featured in the faucets along with their shower hardware. The shower has an open door, and features glass paneling, chevron black accent ceramic tiling, multiple shower heads, and an in-wall shelf.
This bathroom was a collaborative project in which we worked with the architect in a home located on Mervin Street in Bentleigh East in Australia.
This master bathroom features our Davenport 60-inch bathroom vanity with double basin sinks in the Hampton Gray coloring. The Davenport model comes with a natural white Carrara marble top sourced from Italy.
This master bathroom features an open shower with multiple streams, chevron tiling, and modern details in the hardware. This master bathroom also has a freestanding curved bath tub from our brand, exclusive to Australia at this time. This bathroom also features a one-piece toilet from our brand, exclusive to Australia. Our architect focused on black and silver accents to pair with the white and grey coloring from the main furniture pieces.

The clients for this small bathroom project are passionate art enthusiasts and asked the architects to create a space based on the work of one of their favorite abstract painters, Piet Mondrian. Mondrian was a Dutch artist associated with the De Stijl movement which reduced designs down to basic rectilinear forms and primary colors within a grid. Alloy used floor to ceiling recycled glass tiles to re-interpret Mondrian's compositions, using blocks of color in a white grid of tile to delineate space and the functions within the small room. A red block of color is recessed and becomes a niche, a blue block is a shower seat, a yellow rectangle connects shower fixtures with the drain.
The bathroom also has many aging-in-place design components which were a priority for the clients. There is a zero clearance entrance to the shower. We widened the doorway for greater accessibility and installed a pocket door to save space. ADA compliant grab bars were located to compliment the tile composition.
Andrea Hubbell Photography

They say the magic thing about home is that it feels good to leave and even better to come back and that is exactly what this family wanted to create when they purchased their Bondi home and prepared to renovate. Like Marilyn Monroe, this 1920’s Californian-style bungalow was born with the bone structure to be a great beauty. From the outset, it was important the design reflect their personal journey as individuals along with celebrating their journey as a family. Using a limited colour palette of white walls and black floors, a minimalist canvas was created to tell their story. Sentimental accents captured from holiday photographs, cherished books, artwork and various pieces collected over the years from their travels added the layers and dimension to the home. Architrave sides in the hallway and cutout reveals were painted in high-gloss black adding contrast and depth to the space. Bathroom renovations followed the black a white theme incorporating black marble with white vein accents and exotic greenery was used throughout the home – both inside and out, adding a lushness reminiscent of time spent in the tropics. Like this family, this home has grown with a 3rd stage now in production - watch this space for more...
Martine Payne & Deen Hameed

Foto de cuarto de baño campestre de tamaño medio con armarios estilo shaker, puertas de armario grises, ducha empotrada, baldosas y/o azulejos blancos, paredes azules, suelo con mosaicos de baldosas, lavabo bajoencimera, suelo blanco, ducha con puerta con bisagras, encimeras blancas, baldosas y/o azulejos de cemento y encimera de mármol
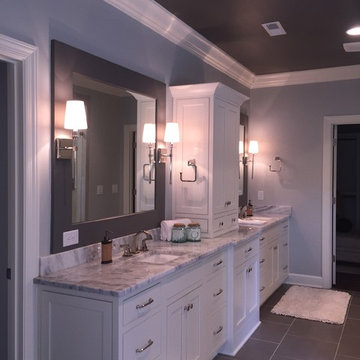
Centra Cabinets Color Divinity
Imagen de cuarto de baño clásico renovado con armarios con rebordes decorativos, puertas de armario blancas, bañera exenta, ducha doble, baldosas y/o azulejos grises, baldosas y/o azulejos de porcelana, paredes azules, suelo de baldosas de porcelana, lavabo bajoencimera, encimera de mármol, suelo gris y ducha con puerta con bisagras
Imagen de cuarto de baño clásico renovado con armarios con rebordes decorativos, puertas de armario blancas, bañera exenta, ducha doble, baldosas y/o azulejos grises, baldosas y/o azulejos de porcelana, paredes azules, suelo de baldosas de porcelana, lavabo bajoencimera, encimera de mármol, suelo gris y ducha con puerta con bisagras
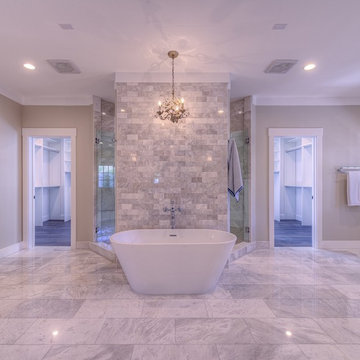
Modelo de cuarto de baño principal clásico grande con lavabo bajoencimera, armarios con paneles empotrados, puertas de armario blancas, encimera de mármol, bañera exenta, ducha abierta, sanitario de una pieza, baldosas y/o azulejos blancos, losas de piedra, paredes verdes y suelo de mármol
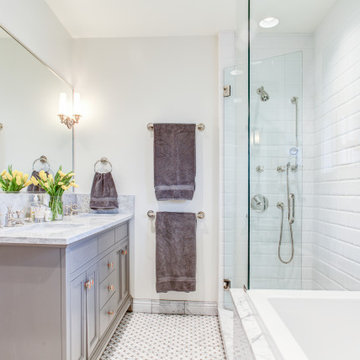
Guest bathroom
Diseño de cuarto de baño doble, a medida y principal clásico de tamaño medio con encimera de mármol, ducha con puerta con bisagras, armarios con paneles empotrados, puertas de armario grises, bañera encastrada, ducha esquinera, baldosas y/o azulejos blancos, paredes blancas, suelo con mosaicos de baldosas, lavabo bajoencimera, suelo blanco y encimeras blancas
Diseño de cuarto de baño doble, a medida y principal clásico de tamaño medio con encimera de mármol, ducha con puerta con bisagras, armarios con paneles empotrados, puertas de armario grises, bañera encastrada, ducha esquinera, baldosas y/o azulejos blancos, paredes blancas, suelo con mosaicos de baldosas, lavabo bajoencimera, suelo blanco y encimeras blancas
114 ideas para cuartos de baño violetas con encimera de mármol
1