416 ideas para cuartos de baño verdes con encimeras grises
Filtrar por
Presupuesto
Ordenar por:Popular hoy
141 - 160 de 416 fotos
Artículo 1 de 3
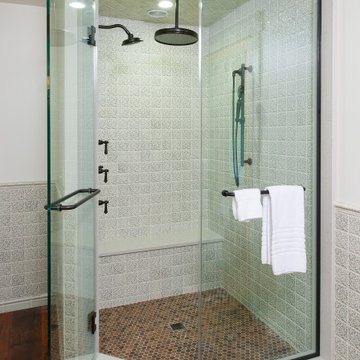
The Master Bathroom features warm antique oak wide plank floors from Carlisle Flooring. Embossed tile wainscoting walls from Pratt and Larson envelopes the room as well as covers the shower walls. Custom vanity cabinets were painted and glazed in a light gray wash and were topped with a quartz countertop. The curvy silhouette of the mirrors as well as the embroidered window valance and area rug bring softness to the space. Motorized window shades allow for instant privacy for the claw foot tub in the bay. Shower features hex wood look tile floor, bench seat, 3 shower heads including rain shower head in oil rubbed bronze finish.

From Attic to Awesome
Many of the classic Tudor homes in Minneapolis are defined as 1 ½ stories. The ½ story is actually an attic; a space just below the roof and with a rough floor often used for storage and little more. The owners were looking to turn their attic into about 900 sq. ft. of functional living/bedroom space with a big bath, perfect for hosting overnight guests.
This was a challenging project, considering the plan called for raising the roof and adding two large shed dormers. A structural engineer was consulted, and the appropriate construction measures were taken to address the support necessary from below, passing the required stringent building codes.
The remodeling project took about four months and began with reframing many of the roof support elements and adding closed cell spray foam insulation throughout to make the space warm and watertight during cold Minnesota winters, as well as cool in the summer.
You enter the room using a stairway enclosed with a white railing that offers a feeling of openness while providing a high degree of safety. A short hallway leading to the living area features white cabinets with shaker style flat panel doors – a design element repeated in the bath. Four pairs of South facing windows above the cabinets let in lots of South sunlight all year long.
The 130 sq. ft. bath features soaking tub and open shower room with floor-to-ceiling 2-inch porcelain tiling. The custom heated floor and one wall is constructed using beautiful natural stone. The shower room floor is also the shower’s drain, giving this room an open feeling while providing the ultimate functionality. The other half of the bath consists of a toilet and pedestal sink flanked by two white shaker style cabinets with Granite countertops. A big skylight over the tub and another north facing window brightens this room and highlights the tiling with a shade of green that’s pleasing to the eye.
The rest of the remodeling project is simply a large open living/bedroom space. Perhaps the most interesting feature of the room is the way the roof ties into the ceiling at many angles – a necessity because of the way the home was originally constructed. The before and after photos show how the construction method included the maximum amount of interior space, leaving the room without the “cramped” feeling too often associated with this kind of remodeling project.
Another big feature of this space can be found in the use of skylights. A total of six skylights – in addition to eight South-facing windows – make this area warm and bright during the many months of winter when sunlight in Minnesota comes at a premium.
The main living area offers several flexible design options, with space that can be used with bedroom and/or living room furniture with cozy areas for reading and entertainment. Recessed lighting on dimmers throughout the space balances daylight with room light for just the right atmosphere.
The space is now ready for decorating with original artwork and furnishings. How would you furnish this space?
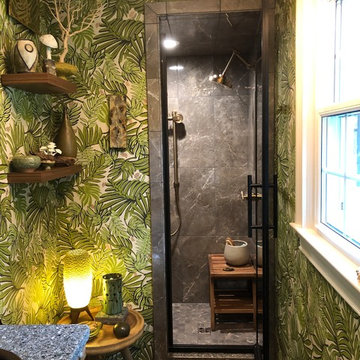
This small bathroom was updated with a new design and efficiency of space, creating a more usable and spa like environment. The jungle-palm wall paper sets the tone of an outdoor oasis moved in side. Luxury fixtures juxtapositioned with antique lighting and a weather worn vanity lend a hand to create an eclectic and rustic interior.
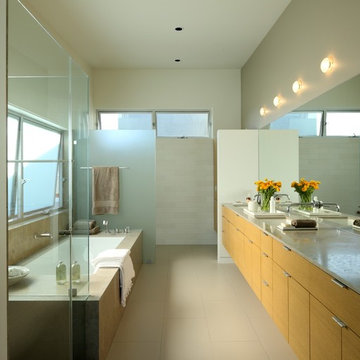
When the Olivares decided to build a home, their demands for an architect were as stringent as the integrity by which they lead their lives. Dean Nota understands and shares the Oliveras’ aspiration of perfection. It was a perfect fit.
PHOTOGRAPHED BY ERHARD PFEIFFER
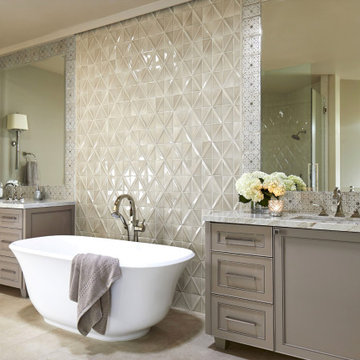
Foto de cuarto de baño tradicional renovado con armarios estilo shaker, puertas de armario grises, bañera exenta, baldosas y/o azulejos grises, baldosas y/o azulejos de vidrio, paredes grises, lavabo bajoencimera, suelo beige y encimeras grises
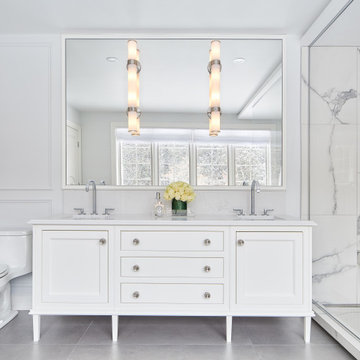
The design was inspired by natural elements, the classical architecture of the home and the magnificent view out the large window to the treed backyard. Scale and proportion were key elements in the design that are showcased in the floor to ceiling wall tile in the shower, over-sized mirror, luxurious double vanity and large-format cement grey floor tiles. Upon entering, the space feels simultaneously peaceful yet powerful, serene yet bold, classic yet edgy.
All the finishes selected are hand-polished, richly plated and timeless. Everything about this space is elevated and luxurious. In its design we created a sensual experience, a sanctuary, a place to feel pampered. It is like a visit to a fine hotel- in classic style.
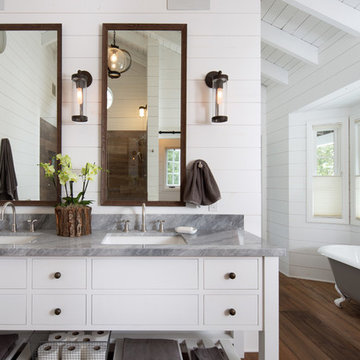
Diseño de cuarto de baño campestre con puertas de armario blancas, bañera con patas, suelo de madera en tonos medios, lavabo bajoencimera, suelo marrón, encimeras grises y armarios con paneles lisos
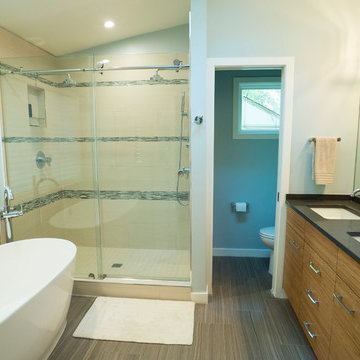
Imagen de cuarto de baño principal, doble y a medida moderno de tamaño medio con bañera exenta, baldosas y/o azulejos beige, suelo de madera oscura, armarios con paneles lisos, puertas de armario de madera clara, sanitario de dos piezas, baldosas y/o azulejos de porcelana, paredes grises, lavabo bajoencimera, encimera de cuarzo compacto, suelo gris, ducha con puerta corredera, encimeras grises y cuarto de baño
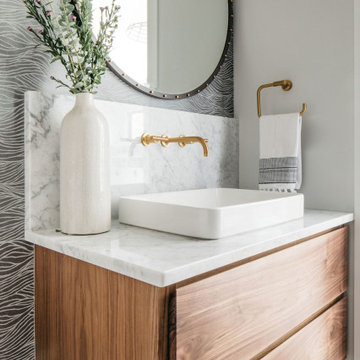
Show off the natural beauty of your wood cabinetry ✨
This powder room cabinetry is made from plain sawn, clear coated walnut which highlights all of its stunning details.
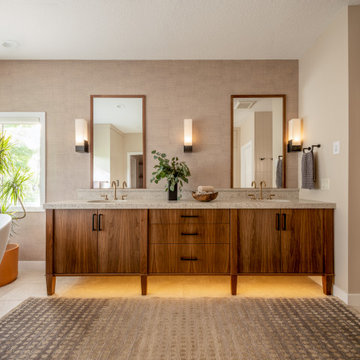
This prairie home tucked in the woods strikes a harmonious balance between modern efficiency and welcoming warmth.
The master bath is adorned with captivating dark walnut tones and mesmerizing backlighting. A unique curved bathtub takes center stage, positioned to offer a tranquil view of the quiet woods outside, creating a space that encourages relaxation and rejuvenation.
---
Project designed by Minneapolis interior design studio LiLu Interiors. They serve the Minneapolis-St. Paul area, including Wayzata, Edina, and Rochester, and they travel to the far-flung destinations where their upscale clientele owns second homes.
For more about LiLu Interiors, see here: https://www.liluinteriors.com/
To learn more about this project, see here:
https://www.liluinteriors.com/portfolio-items/north-oaks-prairie-home-interior-design/
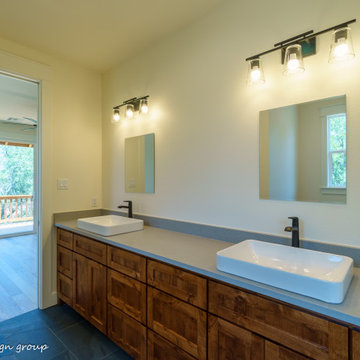
Modelo de cuarto de baño principal, doble y a medida rústico de tamaño medio con armarios con paneles lisos, puertas de armario de madera oscura, bidé, suelo de pizarra, lavabo sobreencimera, encimera de cuarzo compacto, suelo negro y encimeras grises
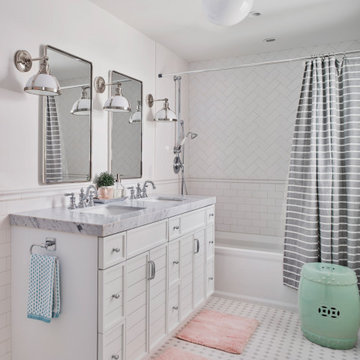
Ejemplo de cuarto de baño doble y a medida clásico renovado grande con puertas de armario blancas, bañera empotrada, combinación de ducha y bañera, baldosas y/o azulejos blancos, paredes blancas, aseo y ducha, lavabo bajoencimera, suelo multicolor, ducha con cortina, encimeras grises y armarios con paneles lisos
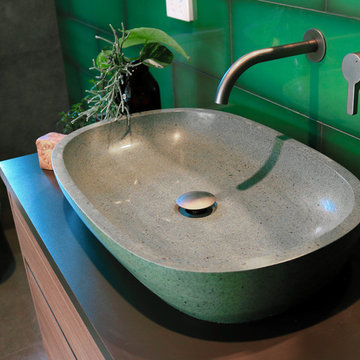
Megan Franey
Foto de cuarto de baño minimalista pequeño sin sin inodoro con armarios con paneles lisos, puertas de armario de madera oscura, sanitario de una pieza, baldosas y/o azulejos verdes, baldosas y/o azulejos de porcelana, paredes multicolor, suelo de baldosas de porcelana, aseo y ducha, lavabo sobreencimera, encimera de laminado, suelo gris, ducha abierta y encimeras grises
Foto de cuarto de baño minimalista pequeño sin sin inodoro con armarios con paneles lisos, puertas de armario de madera oscura, sanitario de una pieza, baldosas y/o azulejos verdes, baldosas y/o azulejos de porcelana, paredes multicolor, suelo de baldosas de porcelana, aseo y ducha, lavabo sobreencimera, encimera de laminado, suelo gris, ducha abierta y encimeras grises
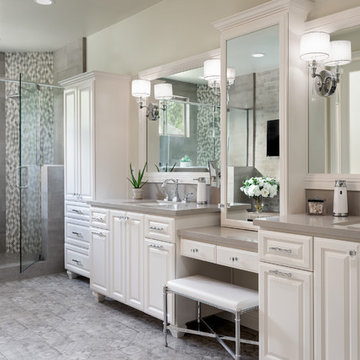
Modelo de cuarto de baño principal tradicional renovado con armarios con paneles con relieve, puertas de armario blancas, ducha empotrada, baldosas y/o azulejos grises, paredes grises, lavabo bajoencimera, suelo gris, ducha con puerta con bisagras y encimeras grises
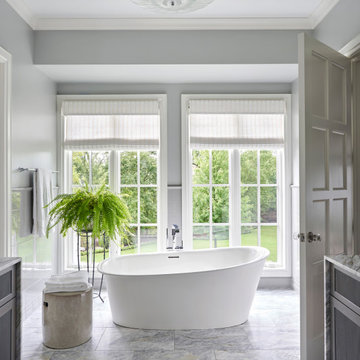
Imagen de cuarto de baño clásico renovado con bañera exenta, baldosas y/o azulejos grises, paredes grises, suelo gris y encimeras grises
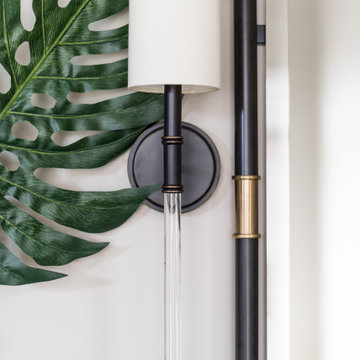
Modern-rustic lights, patterned rugs, warm woods, stone finishes, and colorful upholstery unite in this twist on traditional design.
Project completed by Wendy Langston's Everything Home interior design firm, which serves Carmel, Zionsville, Fishers, Westfield, Noblesville, and Indianapolis.
For more about Everything Home, click here: https://everythinghomedesigns.com/
To learn more about this project, click here:
https://everythinghomedesigns.com/portfolio/chatham-model-home/
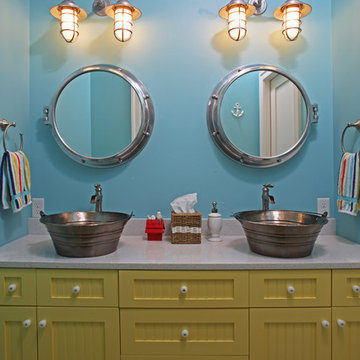
Shooting Star Photography
In Collaboration with Charles Cudd Co.
Imagen de cuarto de baño infantil contemporáneo de tamaño medio con bañera exenta, ducha esquinera, baldosas y/o azulejos azules, baldosas y/o azulejos de vidrio, paredes azules, suelo de madera clara, lavabo bajoencimera, encimera de granito, ducha con puerta con bisagras, armarios estilo shaker, puertas de armario amarillas y encimeras grises
Imagen de cuarto de baño infantil contemporáneo de tamaño medio con bañera exenta, ducha esquinera, baldosas y/o azulejos azules, baldosas y/o azulejos de vidrio, paredes azules, suelo de madera clara, lavabo bajoencimera, encimera de granito, ducha con puerta con bisagras, armarios estilo shaker, puertas de armario amarillas y encimeras grises
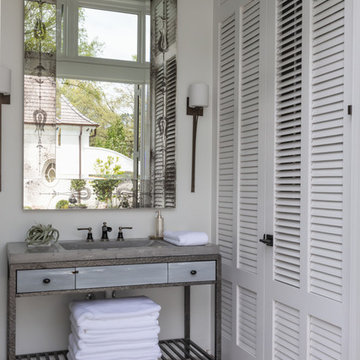
Diseño de cuarto de baño tradicional con puertas de armario grises, paredes blancas, lavabo integrado, suelo gris y encimeras grises
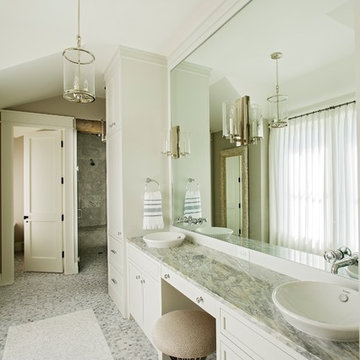
Beautiful master bathroom with clean white lines.
Photo by: Julia Lynn Photography
Imagen de cuarto de baño principal grande con puertas de armario blancas, ducha esquinera, paredes blancas, suelo con mosaicos de baldosas, encimera de mármol, suelo gris y encimeras grises
Imagen de cuarto de baño principal grande con puertas de armario blancas, ducha esquinera, paredes blancas, suelo con mosaicos de baldosas, encimera de mármol, suelo gris y encimeras grises
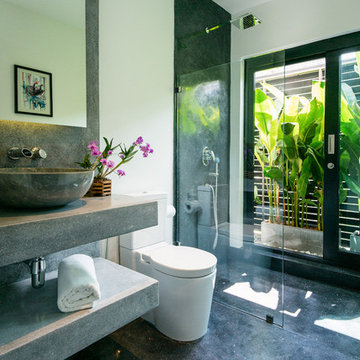
Diseño de cuarto de baño principal contemporáneo de tamaño medio con puertas de armario grises, ducha abierta, sanitario de una pieza, baldosas y/o azulejos grises, losas de piedra, paredes blancas, suelo de cemento, encimera de cemento, suelo negro, encimeras grises, lavabo sobreencimera y ducha abierta
416 ideas para cuartos de baño verdes con encimeras grises
8