2.326 ideas para cuartos de baño verdes con ducha esquinera
Filtrar por
Presupuesto
Ordenar por:Popular hoy
101 - 120 de 2326 fotos
Artículo 1 de 3
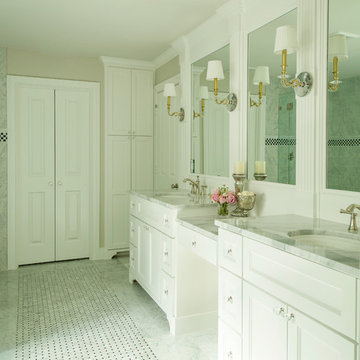
Modern technology played an integral part of this classic bathroom design – a carrara marble mosaic floor blends perfectly with a porcelain wall tile that looks exactly like carrara. Side by side, the materials look the same!
Hidden-toe kick lighting highlights the mosaic floor while also providing the perfect nightlight.
The free-standing tub, polished nickel plumbing fixtures, crystal door and cabinet hardware, and crystal sconces are beautiful elegant additions to this spectacular space.
Building only a pony wall between the tub and shower make the bathroom appear larger and allow natural light into the shower space.
Photographer: Daniel Angulo
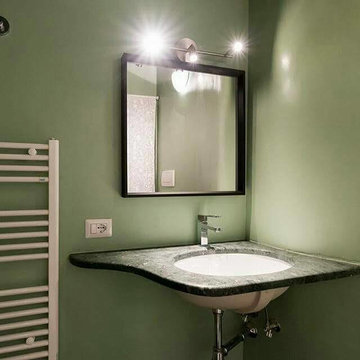
Modelo de cuarto de baño minimalista con ducha esquinera, sanitario de una pieza, paredes verdes, suelo de baldosas de porcelana, aseo y ducha, lavabo encastrado, encimera de mármol, suelo negro y ducha con puerta corredera
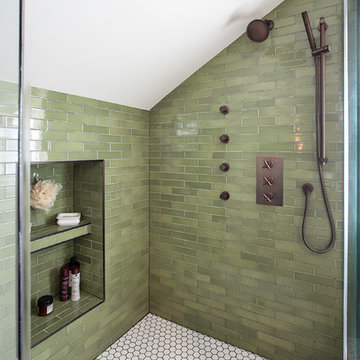
Jill Chatterjee photography
Modelo de cuarto de baño principal bohemio de tamaño medio con bañera con patas, ducha esquinera, sanitario de una pieza, baldosas y/o azulejos verdes, baldosas y/o azulejos de cerámica, paredes grises, suelo de madera en tonos medios, lavabo sobreencimera y encimera de mármol
Modelo de cuarto de baño principal bohemio de tamaño medio con bañera con patas, ducha esquinera, sanitario de una pieza, baldosas y/o azulejos verdes, baldosas y/o azulejos de cerámica, paredes grises, suelo de madera en tonos medios, lavabo sobreencimera y encimera de mármol
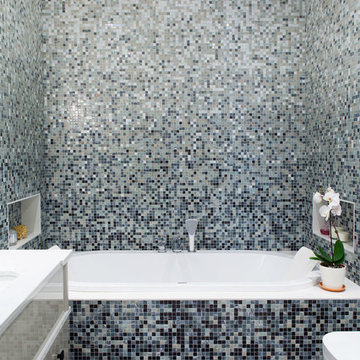
Vladimir Timofeev
Imagen de cuarto de baño principal actual pequeño con lavabo bajoencimera, puertas de armario beige, encimera de mármol, bañera empotrada, ducha esquinera, sanitario de una pieza, baldosas y/o azulejos multicolor, baldosas y/o azulejos en mosaico, paredes beige, suelo de baldosas de porcelana y armarios con paneles lisos
Imagen de cuarto de baño principal actual pequeño con lavabo bajoencimera, puertas de armario beige, encimera de mármol, bañera empotrada, ducha esquinera, sanitario de una pieza, baldosas y/o azulejos multicolor, baldosas y/o azulejos en mosaico, paredes beige, suelo de baldosas de porcelana y armarios con paneles lisos
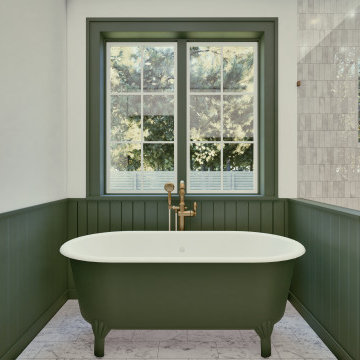
Diseño de cuarto de baño principal clásico renovado de tamaño medio con bañera con patas, ducha esquinera, baldosas y/o azulejos beige, baldosas y/o azulejos de mármol, paredes beige, suelo de mármol, suelo beige, ducha con puerta con bisagras y boiserie

Victorian Style Bathroom in Horsham, West Sussex
In the peaceful village of Warnham, West Sussex, bathroom designer George Harvey has created a fantastic Victorian style bathroom space, playing homage to this characterful house.
Making the most of present-day, Victorian Style bathroom furnishings was the brief for this project, with this client opting to maintain the theme of the house throughout this bathroom space. The design of this project is minimal with white and black used throughout to build on this theme, with present day technologies and innovation used to give the client a well-functioning bathroom space.
To create this space designer George has used bathroom suppliers Burlington and Crosswater, with traditional options from each utilised to bring the classic black and white contrast desired by the client. In an additional modern twist, a HiB illuminating mirror has been included – incorporating a present-day innovation into this timeless bathroom space.
Bathroom Accessories
One of the key design elements of this project is the contrast between black and white and balancing this delicately throughout the bathroom space. With the client not opting for any bathroom furniture space, George has done well to incorporate traditional Victorian accessories across the room. Repositioned and refitted by our installation team, this client has re-used their own bath for this space as it not only suits this space to a tee but fits perfectly as a focal centrepiece to this bathroom.
A generously sized Crosswater Clear6 shower enclosure has been fitted in the corner of this bathroom, with a sliding door mechanism used for access and Crosswater’s Matt Black frame option utilised in a contemporary Victorian twist. Distinctive Burlington ceramics have been used in the form of pedestal sink and close coupled W/C, bringing a traditional element to these essential bathroom pieces.
Bathroom Features
Traditional Burlington Brassware features everywhere in this bathroom, either in the form of the Walnut finished Kensington range or Chrome and Black Trent brassware. Walnut pillar taps, bath filler and handset bring warmth to the space with Chrome and Black shower valve and handset contributing to the Victorian feel of this space. Above the basin area sits a modern HiB Solstice mirror with integrated demisting technology, ambient lighting and customisable illumination. This HiB mirror also nicely balances a modern inclusion with the traditional space through the selection of a Matt Black finish.
Along with the bathroom fitting, plumbing and electrics, our installation team also undertook a full tiling of this bathroom space. Gloss White wall tiles have been used as a base for Victorian features while the floor makes decorative use of Black and White Petal patterned tiling with an in keeping black border tile. As part of the installation our team have also concealed all pipework for a minimal feel.
Our Bathroom Design & Installation Service
With any bathroom redesign several trades are needed to ensure a great finish across every element of your space. Our installation team has undertaken a full bathroom fitting, electrics, plumbing and tiling work across this project with our project management team organising the entire works. Not only is this bathroom a great installation, designer George has created a fantastic space that is tailored and well-suited to this Victorian Warnham home.
If this project has inspired your next bathroom project, then speak to one of our experienced designers about it.
Call a showroom or use our online appointment form to book your free design & quote.
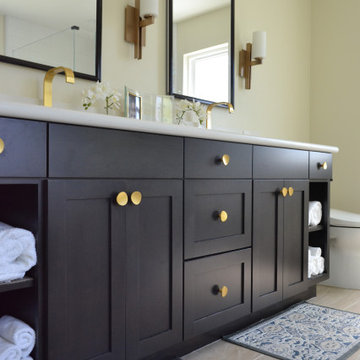
The expanded public space holds a generous kitchen, dining area and living space. A partition provides privacy for the entry. The re-arranged master suite has a generous walk in closet, bath with soaking tub and double vanity as well as a generous open feeling stall shower. There is a new laundry closet inside and a generous kids bath with seated area for doing hair.
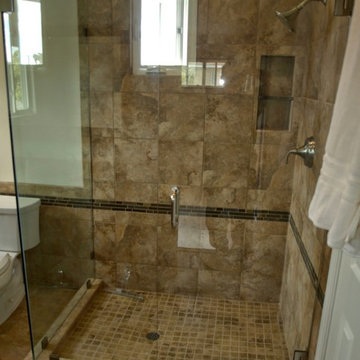
Ejemplo de cuarto de baño tradicional renovado de tamaño medio con ducha esquinera, sanitario de dos piezas, baldosas y/o azulejos marrones, baldosas y/o azulejos de porcelana, paredes blancas, suelo de baldosas de porcelana, aseo y ducha, lavabo integrado, encimera de vidrio, suelo marrón, ducha con puerta con bisagras y encimeras verdes
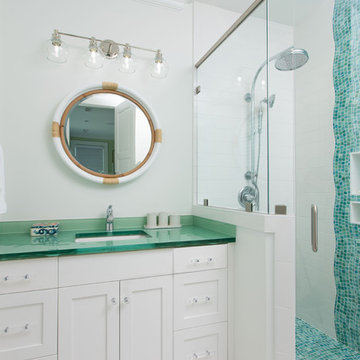
Foto de cuarto de baño costero con armarios estilo shaker, puertas de armario blancas, ducha esquinera, baldosas y/o azulejos azules, baldosas y/o azulejos en mosaico, paredes blancas, lavabo bajoencimera, encimera de vidrio, suelo blanco, ducha con puerta con bisagras, encimeras verdes y aseo y ducha
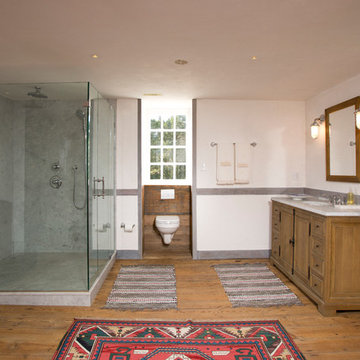
Complete restoration of historic plantation home in Middlesex Virginia.
Ejemplo de cuarto de baño principal campestre grande con lavabo bajoencimera, puertas de armario de madera oscura, sanitario de pared, ducha esquinera, paredes blancas, suelo de madera en tonos medios, encimera de mármol y armarios con paneles empotrados
Ejemplo de cuarto de baño principal campestre grande con lavabo bajoencimera, puertas de armario de madera oscura, sanitario de pared, ducha esquinera, paredes blancas, suelo de madera en tonos medios, encimera de mármol y armarios con paneles empotrados
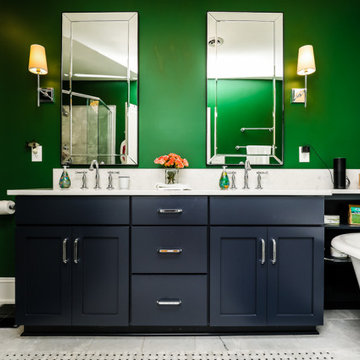
Imagen de cuarto de baño principal, doble y a medida clásico de tamaño medio con armarios estilo shaker, puertas de armario azules, bañera exenta, ducha esquinera, sanitario de dos piezas, baldosas y/o azulejos blancos, baldosas y/o azulejos de porcelana, paredes verdes, suelo de baldosas de porcelana, lavabo encastrado, encimera de cuarcita, suelo blanco y encimeras blancas

Ejemplo de cuarto de baño principal, único y a medida costero con puertas de armario verdes, ducha esquinera, sanitario de una pieza, baldosas y/o azulejos verdes, baldosas y/o azulejos de cerámica, paredes blancas, suelo de baldosas de porcelana, lavabo sobreencimera, encimera de cuarzo compacto, ducha con puerta con bisagras, encimeras blancas, boiserie y armarios con paneles lisos
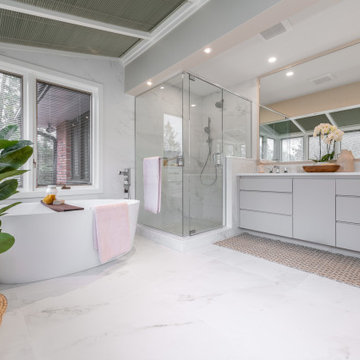
In order to achieve a warm and inviting at-home retreat that will stand the test of time we opted for simple, clean lines and shapes in our fixture and cabinetry selections. By keeping the finishes neutral in tone and subtle in pattern and texture it helped to create a space the can be enjoyed for years to come.
Opening up the floor plan allowed us to place the larger items such as the freestanding tub, shower and vanity in the optimal locations and allows ample space for them to be used to their full potential.
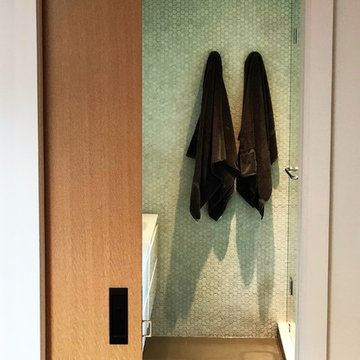
Chosing a pocket door for this master ensuite is a great space saver and a quiet option for middle of the night visits. Coupled with mosaic tile, concrete floors and glass shower sliding doors we have a perfect mix of modern architecture and design
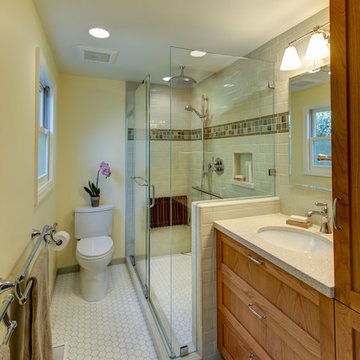
Design By: Design Set Match Construction by: Kiefer Construction Photography by: Treve Johnson Photography Tile Materials: Tile Shop Light Fixtures: Metro Lighting Plumbing Fixtures: Jack London kitchen & Bath Ideabook: http://www.houzz.com/ideabooks/207396/thumbs/el-sobrante-50s-ranch-bath
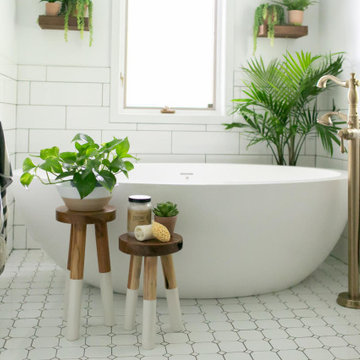
Mid century modern bathroom design. Mixing warm wood tones with a lot of white subway tile. We contrasted the subway tile by using black grout. This vanity is "floating" it has no legs and is actually mounted to the wall. Cambria in Brittanica Gold was the perfect choice for this vanity top. We love the movement it provides as well as the warm color. The tub was selected by the home owner, we referred to it as the "egg tub" as it reminded us of a hard boiled egg cut in half. Delta plumbing fixtures were used throughout. We added a lot of plants for a lively feel and to contrast against all of the white.
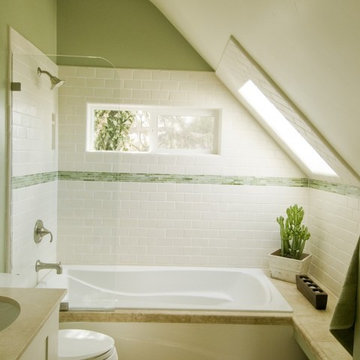
Imagen de cuarto de baño principal tradicional de tamaño medio con armarios con paneles empotrados, puertas de armario blancas, bañera encastrada, ducha esquinera, sanitario de dos piezas, baldosas y/o azulejos blancos, baldosas y/o azulejos de cemento, paredes verdes, lavabo bajoencimera y ducha abierta
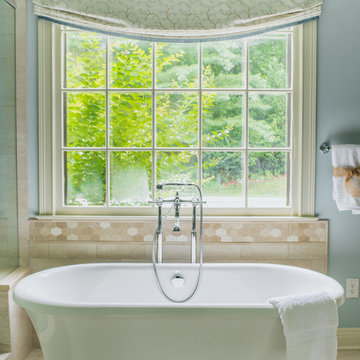
Ejemplo de cuarto de baño principal tradicional grande con sanitario de dos piezas, paredes azules, lavabo bajoencimera, bañera exenta, ducha esquinera, baldosas y/o azulejos beige, baldosas y/o azulejos multicolor, baldosas y/o azulejos en mosaico, suelo de baldosas de porcelana, encimera de mármol, armarios con paneles con relieve y puertas de armario blancas
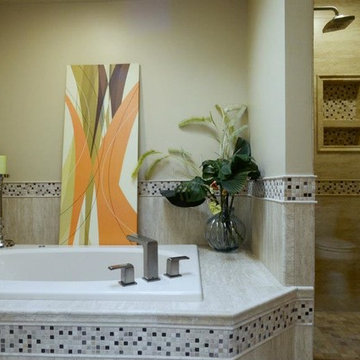
Ejemplo de cuarto de baño principal actual de tamaño medio con bañera encastrada, ducha esquinera, baldosas y/o azulejos beige, baldosas y/o azulejos de porcelana, paredes beige, suelo de baldosas de porcelana, suelo beige y ducha con puerta con bisagras
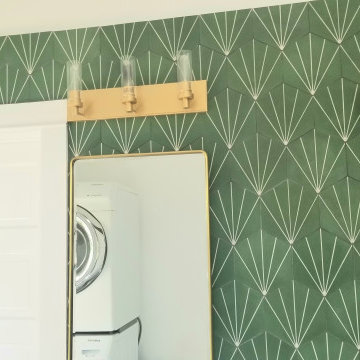
Room addition bathroom on 1st floor. adding 60 sq ft in the back part of the kitchen exit. new plumbing, foundation, framing, electrical, stucco, wood siding, drywall, marble tile floor, cement tiles on walls, shower pane, new corner shower, stackable laundry washer and dryer, new exit door the the backyard.
upgrading all plumbing and electrical. installing marble mosaic tile on floor. cement tile on walls around tub. installing new free standing tub, new vanity, toilet, and all other fixtures.
2.326 ideas para cuartos de baño verdes con ducha esquinera
6