207 ideas para cuartos de baño verdes con banco de ducha
Filtrar por
Presupuesto
Ordenar por:Popular hoy
1 - 20 de 207 fotos
Artículo 1 de 3

This sophisticated black and white bath belongs to the clients' teenage son. He requested a masculine design with a warming towel rack and radiant heated flooring. A few gold accents provide contrast against the black cabinets and pair nicely with the matte black plumbing fixtures. A tall linen cabinet provides a handy storage area for towels and toiletries. The focal point of the room is the bold shower tile accent wall that provides a welcoming surprise when entering the bath from the basement hallway.

Foto de cuarto de baño principal, doble y a medida tradicional renovado de tamaño medio con puertas de armario azules, ducha a ras de suelo, baldosas y/o azulejos de mármol, paredes azules, suelo de baldosas de porcelana, lavabo bajoencimera, encimera de cuarzo compacto, suelo blanco, ducha con puerta con bisagras, encimeras blancas, banco de ducha, baldosas y/o azulejos blancos y armarios con paneles empotrados
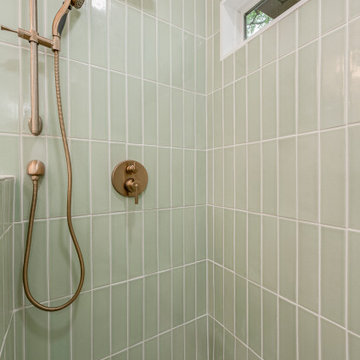
The clients did not care for a tub in this bathroom, so we constructed a spacious full shower instead, with a niche and bench that is tiled in a beautiful sage green tile arranged in a vertical stack pattern. These colors and patterns fit in seamlessly with the Mid-Century Modern style!
When designing the vanity, the clients opted for a more modern look by choosing a floating vanity, meaning the cabinets hang off the wall and do not touch the ground. The cabinet doors are a slab style, which means there is no paneling or decoration of any kind; which is another very modern touch. The vanity was made of maple wood and was finished in a warm golden stain. The vanity was topped with a stunning sparkling white flecked quartz with a 3-inch edge cap, which gives the illusion of a much thicker countertop.
This bathroom also included a Japanese-style toilet, with features such as a seat warmer and bidet. To illuminate the space further, we installed two recessed can lights in addition to spectacular globe-shaped vanity lights- which is a key element in Mid-Century Modern design.
Now, to finish out the space! We installed stunning marble-look hexagon tiles for the bathroom and shower floors and opted for striking champagne bronze fixtures to complete this Mid-Century Modern aesthetic.

Foto de cuarto de baño principal y doble clásico renovado de tamaño medio con armarios con paneles con relieve, puertas de armario grises, ducha abierta, baldosas y/o azulejos grises, baldosas y/o azulejos de porcelana, paredes grises, suelo de baldosas de porcelana, lavabo bajoencimera, encimera de granito, suelo gris, ducha abierta, encimeras grises y banco de ducha

Photography by Brad Knipstein
Imagen de cuarto de baño único y a medida contemporáneo de tamaño medio con armarios con paneles lisos, puertas de armario de madera oscura, bañera empotrada, combinación de ducha y bañera, baldosas y/o azulejos verdes, baldosas y/o azulejos de cerámica, paredes blancas, suelo de baldosas de porcelana, lavabo de seno grande, encimera de cuarzo compacto, suelo gris, ducha con cortina, encimeras grises, banco de ducha y aseo y ducha
Imagen de cuarto de baño único y a medida contemporáneo de tamaño medio con armarios con paneles lisos, puertas de armario de madera oscura, bañera empotrada, combinación de ducha y bañera, baldosas y/o azulejos verdes, baldosas y/o azulejos de cerámica, paredes blancas, suelo de baldosas de porcelana, lavabo de seno grande, encimera de cuarzo compacto, suelo gris, ducha con cortina, encimeras grises, banco de ducha y aseo y ducha
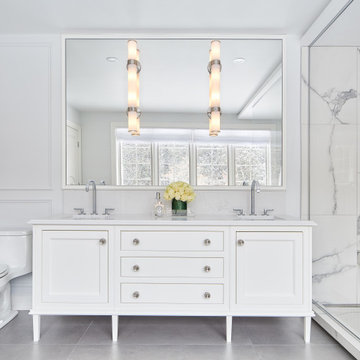
The design was inspired by natural elements, the classical architecture of the home and the magnificent view out the large window to the treed backyard. Scale and proportion were key elements in the design that are showcased in the floor to ceiling wall tile in the shower, over-sized mirror, luxurious double vanity and large-format cement grey floor tiles. Upon entering, the space feels simultaneously peaceful yet powerful, serene yet bold, classic yet edgy.
All the finishes selected are hand-polished, richly plated and timeless. Everything about this space is elevated and luxurious. In its design we created a sensual experience, a sanctuary, a place to feel pampered. It is like a visit to a fine hotel- in classic style.
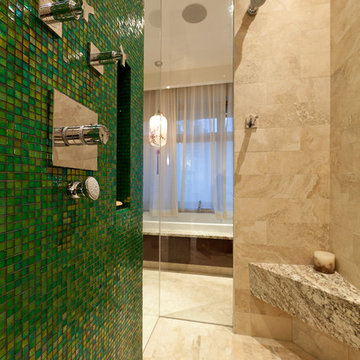
©2011 Jens Gerbitz
www.seeing256.com
Imagen de cuarto de baño contemporáneo con baldosas y/o azulejos en mosaico y banco de ducha
Imagen de cuarto de baño contemporáneo con baldosas y/o azulejos en mosaico y banco de ducha

Foto de cuarto de baño principal, doble, de pie, abovedado, blanco y gris y blanco minimalista grande sin sin inodoro con armarios estilo shaker, puertas de armario grises, bañera exenta, sanitario de una pieza, baldosas y/o azulejos grises, azulejos en listel, paredes blancas, suelo de baldosas de cerámica, lavabo bajoencimera, encimera de granito, suelo gris, ducha con puerta con bisagras, encimeras blancas y banco de ducha

Imagen de cuarto de baño principal y doble minimalista grande con armarios con paneles lisos, puertas de armario blancas, bañera exenta, ducha esquinera, sanitario de una pieza, baldosas y/o azulejos grises, baldosas y/o azulejos de mármol, paredes grises, suelo de baldosas de cerámica, encimera de cuarcita, suelo gris, ducha con puerta corredera, encimeras blancas y banco de ducha

Imagen de cuarto de baño principal, doble y flotante moderno con armarios con paneles lisos, puertas de armario blancas, bañera con patas, baldosas y/o azulejos blancos, baldosas y/o azulejos de cemento, paredes blancas, lavabo bajoencimera, encimera de mármol, suelo negro, ducha abierta, encimeras blancas y banco de ducha

Imagen de cuarto de baño único y a medida minimalista de tamaño medio con armarios estilo shaker, puertas de armario blancas, ducha a ras de suelo, baldosas y/o azulejos blancas y negros, baldosas y/o azulejos de cemento, paredes blancas, suelo de baldosas de cerámica, lavabo bajoencimera, encimera de cuarcita, suelo blanco, ducha con puerta con bisagras, encimeras blancas, banco de ducha y machihembrado

This beach home was originally built in 1936. It's a great property, just steps from the sand, but it needed a major overhaul from the foundation to a new copper roof. Inside, we designed and created an open concept living, kitchen and dining area, perfect for hosting or lounging. The result? A home remodel that surpassed the homeowner's dreams.
Outside, adding a custom shower and quality materials like Trex decking added function and style to the exterior. And with panoramic views like these, you want to spend as much time outdoors as possible!

Imagen de cuarto de baño principal y doble moderno grande con bañera exenta, ducha a ras de suelo, suelo de piedra caliza, lavabo encastrado, suelo beige y banco de ducha

Foto de cuarto de baño principal, único y a medida clásico de tamaño medio con puertas de armario marrones, ducha abierta, sanitario de una pieza, baldosas y/o azulejos beige, baldosas y/o azulejos de mármol, paredes beige, suelo de azulejos de cemento, lavabo encastrado, encimera de mármol, suelo gris, ducha con puerta con bisagras, encimeras blancas, banco de ducha y armarios estilo shaker

The master bathroom remodel was done in continuation of the color scheme that was done throughout the house.
Large format tile was used for the floor to eliminate as many grout lines and to showcase the large open space that is present in the bathroom.
All 3 walls were tiles with large format tile as well with 3 decorative lines running in parallel with 1 tile spacing between them.
The deck of the tub that also acts as the bench in the shower was covered with the same quartz stone material that was used for the vanity countertop, notice for its running continuously from the vanity to the waterfall to the tub deck and its step.
Another great use for the countertop was the ledge of the shampoo niche.

Full Remodel of Bathroom to accommodate accessibility for Aging in Place ( Future Proofing ) :
Widened Doorways, Increased Circulation and Clearances for Fixtures, Large Spa-like Curb-less Shower with bench, decorative grab bars and finishes.
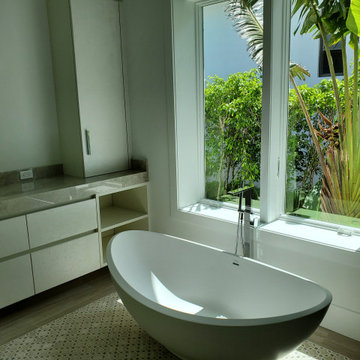
Diseño de cuarto de baño principal, doble y flotante actual de tamaño medio con armarios con paneles lisos, puertas de armario beige, bañera exenta, ducha abierta, sanitario de una pieza, paredes blancas, suelo de baldosas de porcelana, lavabo bajoencimera, encimera de cuarzo compacto, suelo multicolor, ducha abierta, encimeras multicolor y banco de ducha
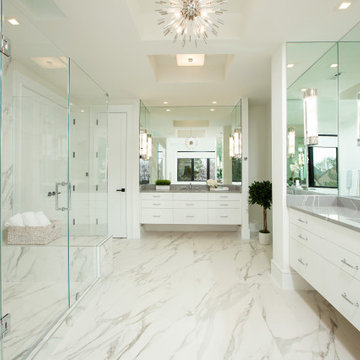
Modelo de cuarto de baño doble y flotante contemporáneo con armarios con paneles lisos, puertas de armario blancas, ducha esquinera, baldosas y/o azulejos blancos, paredes blancas, lavabo bajoencimera, suelo blanco, ducha con puerta con bisagras, encimeras grises y banco de ducha
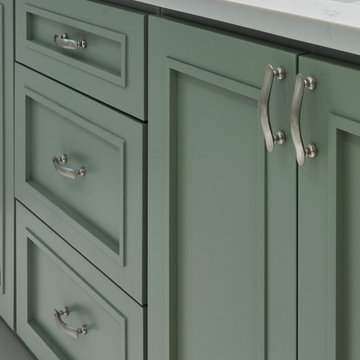
For the Master Bathroom, there was previously a large jacuzzi tub and small shower in the corner of the bathroom. We decided to remove the tub and instead create a larger shower and convert the existing shower into an open linen closet with custom wood shelving.
Further our client asked us for the color green in this bathroom. We then looked for a way to highlight the color green without being overpowering and still keeping it light. We went with a 3×12 jade green subway for an accent wall in the shower in a stacked pattern, keeping it contemporary. We also extended the shower niche from side to side to further emphasize this accent wall and to also give maximum storage inside the shower. We then highlighted and balanced out the jade green with a 12×24 marble porcelain tile running the opposite direction and extending outside the shower to give a grandeur and larger feel. We also made sure to wrap glass all the way around the shower and shower bench to open the space more. We also repeated the same shade of green in the vanity and used polished nickel plumbing fixtures and hardware throughout.
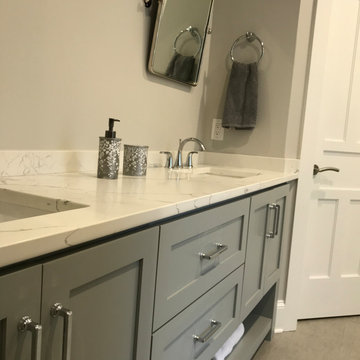
Curbless double shower with floating bench seat and custom vanity.
Modelo de cuarto de baño principal, doble y de pie extra grande con armarios estilo shaker, suelo marrón, puertas de armario grises, ducha doble, sanitario de dos piezas, baldosas y/o azulejos blancos, baldosas y/o azulejos de porcelana, paredes grises, lavabo bajoencimera, encimera de cuarzo compacto, ducha con puerta corredera, encimeras blancas, banco de ducha y suelo de baldosas de porcelana
Modelo de cuarto de baño principal, doble y de pie extra grande con armarios estilo shaker, suelo marrón, puertas de armario grises, ducha doble, sanitario de dos piezas, baldosas y/o azulejos blancos, baldosas y/o azulejos de porcelana, paredes grises, lavabo bajoencimera, encimera de cuarzo compacto, ducha con puerta corredera, encimeras blancas, banco de ducha y suelo de baldosas de porcelana
207 ideas para cuartos de baño verdes con banco de ducha
1