728 ideas para cuartos de baño verdes con armarios tipo mueble
Filtrar por
Presupuesto
Ordenar por:Popular hoy
1 - 20 de 728 fotos
Artículo 1 de 3

Words cannot describe the level of transformation this beautiful 60’s ranch has undergone. The home was blessed with a ton of natural light, however the sectioned rooms made for large awkward spaces without much functionality. By removing the dividing walls and reworking a few key functioning walls, this home is ready to entertain friends and family for all occasions. The large island has dual ovens for serious bake-off competitions accompanied with an inset induction cooktop equipped with a pop-up ventilation system. Plenty of storage surrounds the cooking stations providing large countertop space and seating nook for two. The beautiful natural quartzite is a show stopper throughout with it’s honed finish and serene blue/green hue providing a touch of color. Mother-of-Pearl backsplash tiles compliment the quartzite countertops and soft linen cabinets. The level of functionality has been elevated by moving the washer & dryer to a newly created closet situated behind the refrigerator and keeps hidden by a ceiling mounted barn-door. The new laundry room and storage closet opposite provide a functional solution for maintaining easy access to both areas without door swings restricting the path to the family room. Full height pantry cabinet make up the rest of the wall providing plenty of storage space and a natural division between casual dining to formal dining. Built-in cabinetry with glass doors provides the opportunity to showcase family dishes and heirlooms accented with in-cabinet lighting. With the wall partitions removed, the dining room easily flows into the rest of the home while maintaining its special moment. A large peninsula divides the kitchen space from the seating room providing plentiful storage including countertop cabinets for hidden storage, a charging nook, and a custom doggy station for the beloved dog with an elevated bowl deck and shallow drawer for leashes and treats! Beautiful large format tiles with a touch of modern flair bring all these spaces together providing a texture and color unlike any other with spots of iridescence, brushed concrete, and hues of blue and green. The original master bath and closet was divided into two parts separated by a hallway and door leading to the outside. This created an itty-bitty bathroom and plenty of untapped floor space with potential! By removing the interior walls and bringing the new bathroom space into the bedroom, we created a functional bathroom and walk-in closet space. By reconfiguration the bathroom layout to accommodate a walk-in shower and dual vanity, we took advantage of every square inch and made it functional and beautiful! A pocket door leads into the bathroom suite and a large full-length mirror on a mosaic accent wall greets you upon entering. To the left is a pocket door leading into the walk-in closet, and to the right is the new master bath. A natural marble floor mosaic in a basket weave pattern is warm to the touch thanks to the heating system underneath. Large format white wall tiles with glass mosaic accent in the shower and continues as a wainscot throughout the bathroom providing a modern touch and compliment the classic marble floor. A crisp white double vanity furniture piece completes the space. The journey of the Yosemite project is one we will never forget. Not only were we given the opportunity to transform this beautiful home into a more functional and beautiful space, we were blessed with such amazing clients who were endlessly appreciative of TVL – and for that we are grateful!

Meredith Heuer
Imagen de cuarto de baño minimalista grande con puertas de armario blancas, combinación de ducha y bañera, baldosas y/o azulejos de vidrio, paredes verdes, suelo de baldosas de porcelana, armarios tipo mueble, bañera empotrada, sanitario de dos piezas, baldosas y/o azulejos verdes, aseo y ducha, lavabo de seno grande, suelo blanco y ducha con cortina
Imagen de cuarto de baño minimalista grande con puertas de armario blancas, combinación de ducha y bañera, baldosas y/o azulejos de vidrio, paredes verdes, suelo de baldosas de porcelana, armarios tipo mueble, bañera empotrada, sanitario de dos piezas, baldosas y/o azulejos verdes, aseo y ducha, lavabo de seno grande, suelo blanco y ducha con cortina

Leave the concrete jungle behind as you step into the serene colors of nature brought together in this couples shower spa. Luxurious Gold fixtures play against deep green picket fence tile and cool marble veining to calm, inspire and refresh your senses at the end of the day.

Download our free ebook, Creating the Ideal Kitchen. DOWNLOAD NOW
This charming little attic bath was an infrequently used guest bath located on the 3rd floor right above the master bath that we were also remodeling. The beautiful original leaded glass windows open to a view of the park and small lake across the street. A vintage claw foot tub sat directly below the window. This is where the charm ended though as everything was sorely in need of updating. From the pieced-together wall cladding to the exposed electrical wiring and old galvanized plumbing, it was in definite need of a gut job. Plus the hardwood flooring leaked into the bathroom below which was priority one to fix. Once we gutted the space, we got to rebuilding the room. We wanted to keep the cottage-y charm, so we started with simple white herringbone marble tile on the floor and clad all the walls with soft white shiplap paneling. A new clawfoot tub/shower under the original window was added. Next, to allow for a larger vanity with more storage, we moved the toilet over and eliminated a mish mash of storage pieces. We discovered that with separate hot/cold supplies that were the only thing available for a claw foot tub with a shower kit, building codes require a pressure balance valve to prevent scalding, so we had to install a remote valve. We learn something new on every job! There is a view to the park across the street through the home’s original custom shuttered windows. Can’t you just smell the fresh air? We found a vintage dresser and had it lacquered in high gloss black and converted it into a vanity. The clawfoot tub was also painted black. Brass lighting, plumbing and hardware details add warmth to the room, which feels right at home in the attic of this traditional home. We love how the combination of traditional and charming come together in this sweet attic guest bath. Truly a room with a view!
Designed by: Susan Klimala, CKD, CBD
Photography by: Michael Kaskel
For more information on kitchen and bath design ideas go to: www.kitchenstudio-ge.com
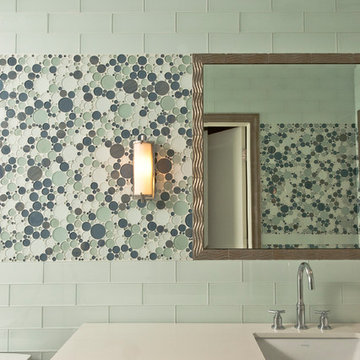
Imagen de cuarto de baño infantil contemporáneo pequeño con lavabo bajoencimera, armarios tipo mueble, puertas de armario de madera oscura, encimera de mármol, bañera empotrada, sanitario de una pieza, baldosas y/o azulejos verdes, baldosas y/o azulejos en mosaico, paredes verdes y suelo con mosaicos de baldosas
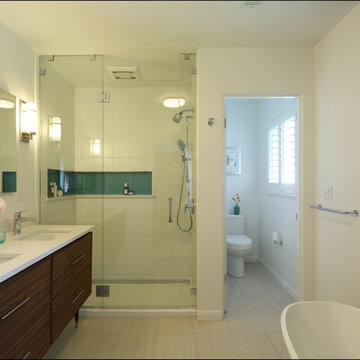
A mid-century master bath with soaking tub, walk in shower, powder room and his & hers sinks. Design by Kristyn Bester. Photos by Photo Art Portraits
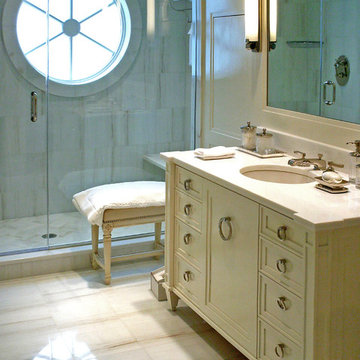
Art Deco Style Bathroom for Him, brown and white marble tile, vanity with contemporary stepping details. Interior Design by Carl Steele and Jonathan Bassman.

Imagen de cuarto de baño principal contemporáneo de tamaño medio sin sin inodoro con armarios tipo mueble, puertas de armario de madera oscura, bañera exenta, sanitario de una pieza, baldosas y/o azulejos verdes, azulejos en listel, paredes verdes, suelo de baldosas de cerámica, lavabo sobreencimera, encimera de cuarzo compacto, suelo gris, ducha abierta y encimeras blancas

This was such a fun bathroom and client. Zia Tile is incredible
Modelo de cuarto de baño principal bohemio de tamaño medio con armarios tipo mueble, puertas de armario de madera oscura, baldosas y/o azulejos verdes, paredes blancas, suelo de baldosas de porcelana, lavabo sobreencimera, encimera de cuarcita, suelo gris y encimeras blancas
Modelo de cuarto de baño principal bohemio de tamaño medio con armarios tipo mueble, puertas de armario de madera oscura, baldosas y/o azulejos verdes, paredes blancas, suelo de baldosas de porcelana, lavabo sobreencimera, encimera de cuarcita, suelo gris y encimeras blancas

Bob Geifer Photography
Modelo de cuarto de baño infantil moderno pequeño con armarios tipo mueble, puertas de armario de madera en tonos medios, bañera empotrada, combinación de ducha y bañera, sanitario de dos piezas, baldosas y/o azulejos blancos, baldosas y/o azulejos de vidrio, paredes grises y ducha con cortina
Modelo de cuarto de baño infantil moderno pequeño con armarios tipo mueble, puertas de armario de madera en tonos medios, bañera empotrada, combinación de ducha y bañera, sanitario de dos piezas, baldosas y/o azulejos blancos, baldosas y/o azulejos de vidrio, paredes grises y ducha con cortina
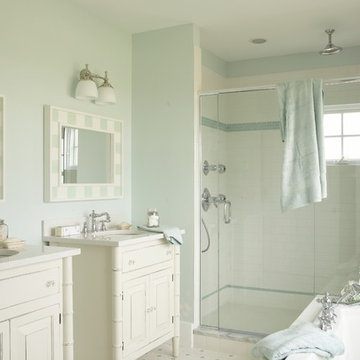
Tracey Rapisardi Design, 2008 Coastal Living Idea House Master Bathroom
Modelo de cuarto de baño marinero de tamaño medio con baldosas y/o azulejos blancos, aseo y ducha, encimera de acrílico, ducha abierta, sanitario de una pieza, paredes azules, suelo con mosaicos de baldosas, lavabo encastrado, suelo blanco, ducha abierta, armarios tipo mueble, puertas de armario blancas, bañera encastrada, baldosas y/o azulejos de cemento y encimeras blancas
Modelo de cuarto de baño marinero de tamaño medio con baldosas y/o azulejos blancos, aseo y ducha, encimera de acrílico, ducha abierta, sanitario de una pieza, paredes azules, suelo con mosaicos de baldosas, lavabo encastrado, suelo blanco, ducha abierta, armarios tipo mueble, puertas de armario blancas, bañera encastrada, baldosas y/o azulejos de cemento y encimeras blancas
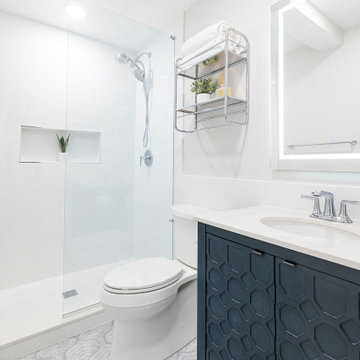
Contemporary bathroom remodel with subway wall tiles, penny shower floor, patterned blue porcelain tiles, free standing dark blue vanity with white quartz top, kohler fixtures and lighted medicine cabinet.
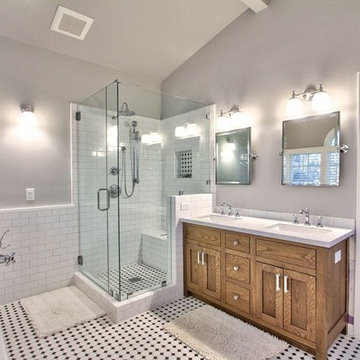
Diseño de cuarto de baño principal clásico renovado de tamaño medio con armarios tipo mueble, puertas de armario azules, bañera exenta, ducha esquinera, baldosas y/o azulejos blancos, paredes grises, lavabo suspendido, suelo multicolor, ducha con puerta con bisagras y encimeras blancas
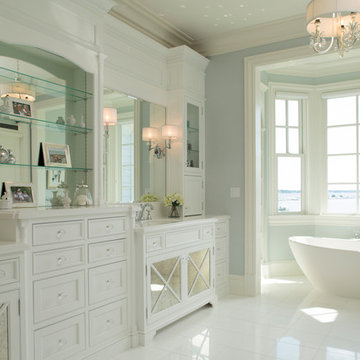
Master bathroom with freestanding tub and custom cabinetry
Foto de cuarto de baño principal tradicional extra grande con armarios tipo mueble, puertas de armario blancas, bañera exenta, baldosas y/o azulejos blancos, paredes azules y encimera de granito
Foto de cuarto de baño principal tradicional extra grande con armarios tipo mueble, puertas de armario blancas, bañera exenta, baldosas y/o azulejos blancos, paredes azules y encimera de granito

Photographer: Diane Anton Photography
This typically small guest bathroom was turned into an elegant French get away space. Pale green diamond tiles with white dots set the color scheme. The floor is white marble while the base and cornice are the green tiles. The hammered metal sink with exposed pipes keeps the space open giving a much larger appearance.
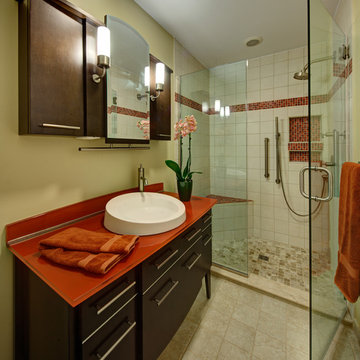
Wing Wong
This small bathroom was renovated using some aging in place design. We added a bench, a second handheld shower next to the bench, and used a raised height toilet. I wanted the shower to be curbless, but to keep the costs down (avoiding redoing the pitch in the floor) we had a minimum curb.
The doors were widened to 36" in case my client needs to use a wheelchair.
The frameless shower and beige tile and walls opened up the bathroom. The reddish orange glass vanity and upper cabinet is modern looking but full of functional storage solutions. the red/orange accent tile pulled the glass top color into the shower.
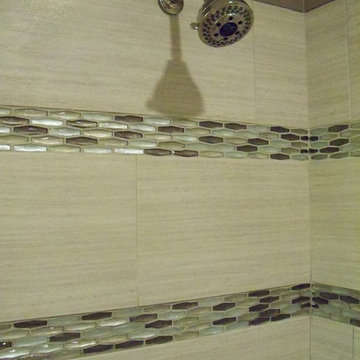
Modelo de cuarto de baño principal romántico pequeño con armarios tipo mueble, puertas de armario con efecto envejecido, ducha empotrada, sanitario de dos piezas, baldosas y/o azulejos grises, baldosas y/o azulejos de cerámica, paredes beige, suelo con mosaicos de baldosas, lavabo bajoencimera y encimera de cuarzo compacto
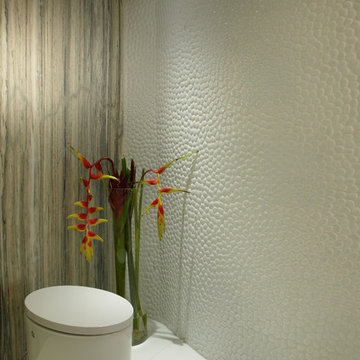
J Design Group
The Interior Design of your Bathroom is a very important part of your home dream project.
There are many ways to bring a small or large bathroom space to one of the most pleasant and beautiful important areas in your daily life.
You can go over some of our award winner bathroom pictures and see all different projects created with most exclusive products available today.
Your friendly Interior design firm in Miami at your service.
Contemporary - Modern Interior designs.
Top Interior Design Firm in Miami – Coral Gables.
Bathroom,
Bathrooms,
House Interior Designer,
House Interior Designers,
Home Interior Designer,
Home Interior Designers,
Residential Interior Designer,
Residential Interior Designers,
Modern Interior Designers,
Miami Beach Designers,
Best Miami Interior Designers,
Miami Beach Interiors,
Luxurious Design in Miami,
Top designers,
Deco Miami,
Luxury interiors,
Miami modern,
Interior Designer Miami,
Contemporary Interior Designers,
Coco Plum Interior Designers,
Miami Interior Designer,
Sunny Isles Interior Designers,
Pinecrest Interior Designers,
Interior Designers Miami,
J Design Group interiors,
South Florida designers,
Best Miami Designers,
Miami interiors,
Miami décor,
Miami Beach Luxury Interiors,
Miami Interior Design,
Miami Interior Design Firms,
Beach front,
Top Interior Designers,
top décor,
Top Miami Decorators,
Miami luxury condos,
Top Miami Interior Decorators,
Top Miami Interior Designers,
Modern Designers in Miami,
modern interiors,
Modern,
Pent house design,
white interiors,
Miami, South Miami, Miami Beach, South Beach, Williams Island, Sunny Isles, Surfside, Fisher Island, Aventura, Brickell, Brickell Key, Key Biscayne, Coral Gables, CocoPlum, Coconut Grove, Pinecrest, Miami Design District, Golden Beach, Downtown Miami, Miami Interior Designers, Miami Interior Designer, Interior Designers Miami, Modern Interior Designers, Modern Interior Designer, Modern interior decorators, Contemporary Interior Designers, Interior decorators, Interior decorator, Interior designer, Interior designers, Luxury, modern, best, unique, real estate, decor
J Design Group – Miami Interior Design Firm – Modern – Contemporary
Contact us: (305) 444-4611
www.JDesignGroup.com
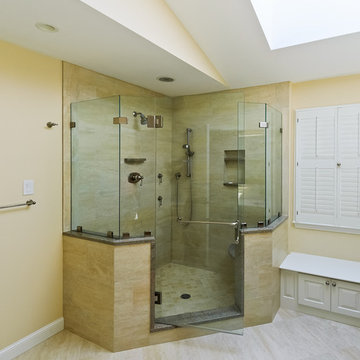
2 person walk-in custom shower, with bench and granite soap niches.
Custom 1/2" frameless glass enclosure
Photos by Ron Wybranowski
Imagen de cuarto de baño principal clásico de tamaño medio con armarios tipo mueble, puertas de armario de madera en tonos medios, ducha esquinera, sanitario de dos piezas, baldosas y/o azulejos beige, baldosas y/o azulejos de porcelana, paredes beige, suelo de baldosas de porcelana, lavabo bajoencimera y encimera de mármol
Imagen de cuarto de baño principal clásico de tamaño medio con armarios tipo mueble, puertas de armario de madera en tonos medios, ducha esquinera, sanitario de dos piezas, baldosas y/o azulejos beige, baldosas y/o azulejos de porcelana, paredes beige, suelo de baldosas de porcelana, lavabo bajoencimera y encimera de mármol
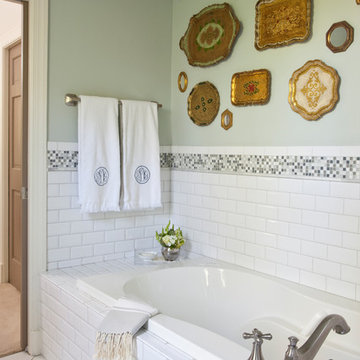
Christina Wedge
Ejemplo de cuarto de baño principal clásico de tamaño medio con paredes blancas, suelo de baldosas de cerámica, suelo blanco, armarios tipo mueble, puertas de armario blancas, bañera encastrada, ducha empotrada, sanitario de dos piezas, baldosas y/o azulejos blancos, baldosas y/o azulejos de cemento, lavabo bajoencimera, ducha con puerta con bisagras y encimeras blancas
Ejemplo de cuarto de baño principal clásico de tamaño medio con paredes blancas, suelo de baldosas de cerámica, suelo blanco, armarios tipo mueble, puertas de armario blancas, bañera encastrada, ducha empotrada, sanitario de dos piezas, baldosas y/o azulejos blancos, baldosas y/o azulejos de cemento, lavabo bajoencimera, ducha con puerta con bisagras y encimeras blancas
728 ideas para cuartos de baño verdes con armarios tipo mueble
1