726 ideas para cuartos de baño verdes con armarios tipo mueble
Filtrar por
Presupuesto
Ordenar por:Popular hoy
1 - 20 de 726 fotos

Leave the concrete jungle behind as you step into the serene colors of nature brought together in this couples shower spa. Luxurious Gold fixtures play against deep green picket fence tile and cool marble veining to calm, inspire and refresh your senses at the end of the day.
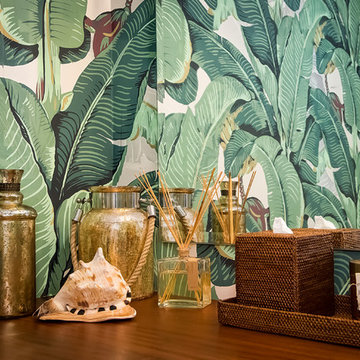
Jim Pelar
Photographer / Partner
949-973-8429 cell/text
949-945-2045 office
Jim@Linova.Photography
www.Linova.Photography
Diseño de cuarto de baño exótico grande con lavabo encastrado, armarios tipo mueble, puertas de armario de madera oscura, encimera de madera, sanitario de una pieza, paredes verdes, suelo de madera en tonos medios y aseo y ducha
Diseño de cuarto de baño exótico grande con lavabo encastrado, armarios tipo mueble, puertas de armario de madera oscura, encimera de madera, sanitario de una pieza, paredes verdes, suelo de madera en tonos medios y aseo y ducha

Download our free ebook, Creating the Ideal Kitchen. DOWNLOAD NOW
This charming little attic bath was an infrequently used guest bath located on the 3rd floor right above the master bath that we were also remodeling. The beautiful original leaded glass windows open to a view of the park and small lake across the street. A vintage claw foot tub sat directly below the window. This is where the charm ended though as everything was sorely in need of updating. From the pieced-together wall cladding to the exposed electrical wiring and old galvanized plumbing, it was in definite need of a gut job. Plus the hardwood flooring leaked into the bathroom below which was priority one to fix. Once we gutted the space, we got to rebuilding the room. We wanted to keep the cottage-y charm, so we started with simple white herringbone marble tile on the floor and clad all the walls with soft white shiplap paneling. A new clawfoot tub/shower under the original window was added. Next, to allow for a larger vanity with more storage, we moved the toilet over and eliminated a mish mash of storage pieces. We discovered that with separate hot/cold supplies that were the only thing available for a claw foot tub with a shower kit, building codes require a pressure balance valve to prevent scalding, so we had to install a remote valve. We learn something new on every job! There is a view to the park across the street through the home’s original custom shuttered windows. Can’t you just smell the fresh air? We found a vintage dresser and had it lacquered in high gloss black and converted it into a vanity. The clawfoot tub was also painted black. Brass lighting, plumbing and hardware details add warmth to the room, which feels right at home in the attic of this traditional home. We love how the combination of traditional and charming come together in this sweet attic guest bath. Truly a room with a view!
Designed by: Susan Klimala, CKD, CBD
Photography by: Michael Kaskel
For more information on kitchen and bath design ideas go to: www.kitchenstudio-ge.com
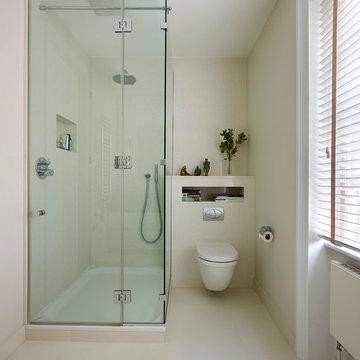
TylerMandic Ltd
Foto de cuarto de baño principal clásico pequeño con armarios tipo mueble, puertas de armario blancas, ducha esquinera, sanitario de pared, baldosas y/o azulejos blancos, baldosas y/o azulejos de porcelana, paredes blancas y suelo de baldosas de porcelana
Foto de cuarto de baño principal clásico pequeño con armarios tipo mueble, puertas de armario blancas, ducha esquinera, sanitario de pared, baldosas y/o azulejos blancos, baldosas y/o azulejos de porcelana, paredes blancas y suelo de baldosas de porcelana
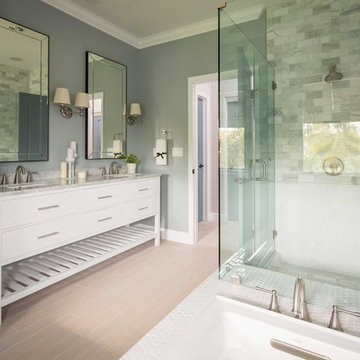
Photography by Mike Kelly
Ejemplo de cuarto de baño principal contemporáneo grande con lavabo tipo consola, armarios tipo mueble, puertas de armario blancas, encimera de granito, bañera encastrada, ducha abierta, baldosas y/o azulejos grises, baldosas y/o azulejos de piedra y paredes grises
Ejemplo de cuarto de baño principal contemporáneo grande con lavabo tipo consola, armarios tipo mueble, puertas de armario blancas, encimera de granito, bañera encastrada, ducha abierta, baldosas y/o azulejos grises, baldosas y/o azulejos de piedra y paredes grises
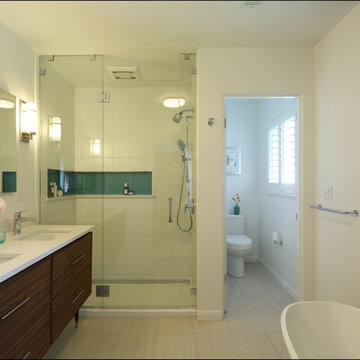
A mid-century master bath with soaking tub, walk in shower, powder room and his & hers sinks. Design by Kristyn Bester. Photos by Photo Art Portraits
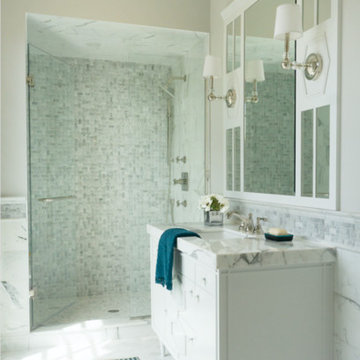
White marble tile bathroom with mosaic accents on shower feature wall and wainscot.
Builder: Heritage Luxury Homes
Imagen de cuarto de baño clásico renovado grande con armarios tipo mueble, puertas de armario blancas, ducha empotrada, baldosas y/o azulejos blancos, baldosas y/o azulejos de mármol, lavabo bajoencimera, encimera de mármol, ducha con puerta con bisagras y encimeras blancas
Imagen de cuarto de baño clásico renovado grande con armarios tipo mueble, puertas de armario blancas, ducha empotrada, baldosas y/o azulejos blancos, baldosas y/o azulejos de mármol, lavabo bajoencimera, encimera de mármol, ducha con puerta con bisagras y encimeras blancas
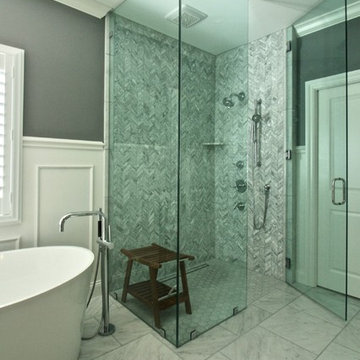
Imagen de cuarto de baño principal tradicional renovado grande con armarios tipo mueble, puertas de armario blancas, bañera exenta, ducha a ras de suelo, sanitario de una pieza, baldosas y/o azulejos blancos, baldosas y/o azulejos de mármol, paredes grises, suelo de mármol, lavabo bajoencimera, encimera de mármol, suelo blanco y ducha con puerta con bisagras

Bob Geifer Photography
Modelo de cuarto de baño infantil moderno pequeño con armarios tipo mueble, puertas de armario de madera en tonos medios, bañera empotrada, combinación de ducha y bañera, sanitario de dos piezas, baldosas y/o azulejos blancos, baldosas y/o azulejos de vidrio, paredes grises y ducha con cortina
Modelo de cuarto de baño infantil moderno pequeño con armarios tipo mueble, puertas de armario de madera en tonos medios, bañera empotrada, combinación de ducha y bañera, sanitario de dos piezas, baldosas y/o azulejos blancos, baldosas y/o azulejos de vidrio, paredes grises y ducha con cortina
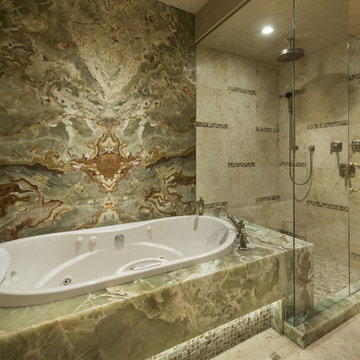
Elegant guest bathroom with bookmatched slab onyx walls and tub deck. Tub deck is underlit and connects to shower bench. Green onyx deco mosaic on floor and under tub. Interior Design: Susan Hersker and Elaine Ryckman. Architect: Kilbane Architecture. Stone: Stockett Tile and Granite photo: Mark Boisclair
Project designed by Susie Hersker’s Scottsdale interior design firm Design Directives. Design Directives is active in Phoenix, Paradise Valley, Cave Creek, Carefree, Sedona, and beyond.
For more about Design Directives, click here: https://susanherskerasid.com/
To learn more about this project, click here: https://susanherskerasid.com/sedona/

Kids bathroom with modern subway tile in a traditional format with black grout. Freestanding double sink with solid surface quartz top with integrated sinks and brass Hansgrohe fixtures.
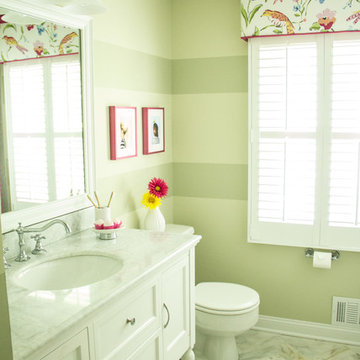
Cheerful bathroom for two little girls. Sophisticated with whimsical elements, such as art by Elizabeth Mayville on Etsy, birds and flowers on the window treatment, and giraffe hooks. Photo by Liz Ernest Photography.
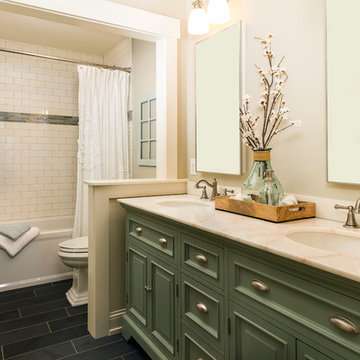
Modelo de cuarto de baño clásico de tamaño medio con armarios tipo mueble, puertas de armario verdes, bañera empotrada, combinación de ducha y bañera, paredes blancas, suelo de baldosas de porcelana, aseo y ducha, lavabo bajoencimera, encimera de mármol, suelo negro, ducha con cortina y encimeras blancas
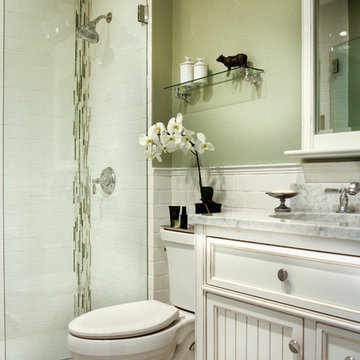
Photo by Megan Bannon
Foto de cuarto de baño tradicional pequeño con lavabo bajoencimera, armarios tipo mueble, puertas de armario blancas, encimera de mármol, ducha abierta, sanitario de dos piezas, baldosas y/o azulejos blancos, baldosas y/o azulejos de cemento, paredes verdes, suelo de baldosas de cerámica y aseo y ducha
Foto de cuarto de baño tradicional pequeño con lavabo bajoencimera, armarios tipo mueble, puertas de armario blancas, encimera de mármol, ducha abierta, sanitario de dos piezas, baldosas y/o azulejos blancos, baldosas y/o azulejos de cemento, paredes verdes, suelo de baldosas de cerámica y aseo y ducha

This bathroom cabinet has white doors inset in walnut frames for added interest and ties both color schemes together for added cohesion. The vanity tower cabinet is a multi-purpose storage cabinet accessed on all (3) sides. The face is a medicine cabinet and the sides are his and her storage with outlets. This allows for easy use of electric toothbrushes, razors and hairdryers. Below, there are also his and her pull-outs with adjustable shelving to keep the taller toiletries organized and at hand.
Can lighting combined with stunning bottle shaped pendants that mimic the tile pattern offer controlled light on dimmers to suit every need in the space.
Wendi Nordeck Photography
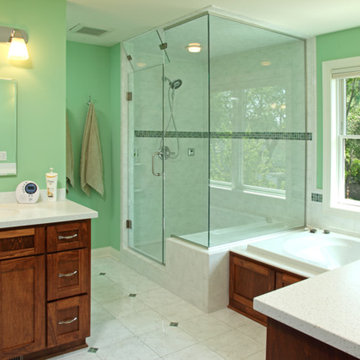
Ejemplo de cuarto de baño principal clásico de tamaño medio con armarios tipo mueble, puertas de armario de madera oscura, encimera de cuarzo compacto, bañera encastrada, ducha esquinera, sanitario de una pieza, baldosas y/o azulejos blancos, baldosas y/o azulejos de cerámica, paredes verdes, lavabo bajoencimera y suelo de baldosas de cerámica
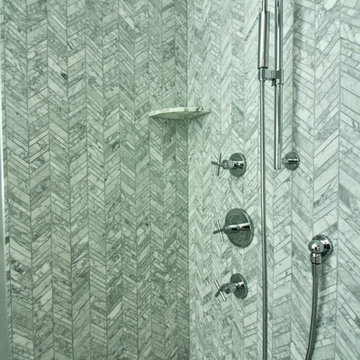
Ejemplo de cuarto de baño principal clásico renovado grande con armarios tipo mueble, puertas de armario blancas, bañera exenta, ducha a ras de suelo, sanitario de una pieza, baldosas y/o azulejos blancos, baldosas y/o azulejos de mármol, paredes grises, suelo de mármol, lavabo bajoencimera, encimera de mármol, suelo blanco y ducha con puerta con bisagras
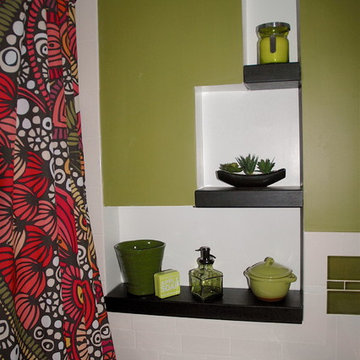
This is a green and white, colorful and fun bathroom renovation for teenage girls. Check out the cool use of space for tons of valuable storage. Clean and Functional.
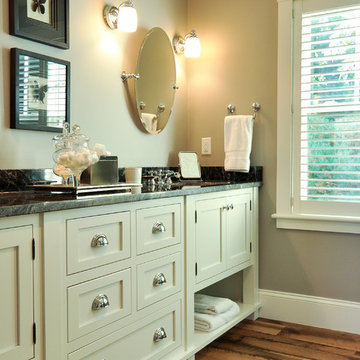
Imagen de cuarto de baño principal marinero grande con suelo de madera en tonos medios, armarios tipo mueble, puertas de armario blancas, bañera exenta, ducha esquinera, sanitario de dos piezas, baldosas y/o azulejos amarillos, paredes beige, lavabo bajoencimera, encimera de mármol, suelo marrón y ducha con puerta con bisagras
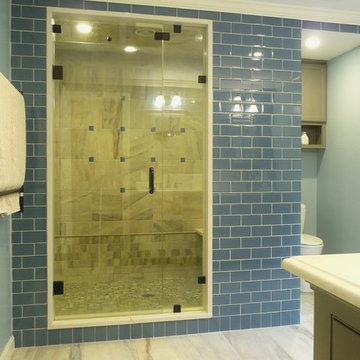
A blue tile accent wall adds a touch of color to this sophisticated and functional master bathroom. This large steam shower includes mosaic tile flooring and a glass door to create a beautiful space for everyday use.
726 ideas para cuartos de baño verdes con armarios tipo mueble
1