14.160 ideas para cuartos de baño únicos marrones
Filtrar por
Presupuesto
Ordenar por:Popular hoy
121 - 140 de 14.160 fotos
Artículo 1 de 3

Download our free ebook, Creating the Ideal Kitchen. DOWNLOAD NOW
This charming little attic bath was an infrequently used guest bath located on the 3rd floor right above the master bath that we were also remodeling. The beautiful original leaded glass windows open to a view of the park and small lake across the street. A vintage claw foot tub sat directly below the window. This is where the charm ended though as everything was sorely in need of updating. From the pieced-together wall cladding to the exposed electrical wiring and old galvanized plumbing, it was in definite need of a gut job. Plus the hardwood flooring leaked into the bathroom below which was priority one to fix. Once we gutted the space, we got to rebuilding the room. We wanted to keep the cottage-y charm, so we started with simple white herringbone marble tile on the floor and clad all the walls with soft white shiplap paneling. A new clawfoot tub/shower under the original window was added. Next, to allow for a larger vanity with more storage, we moved the toilet over and eliminated a mish mash of storage pieces. We discovered that with separate hot/cold supplies that were the only thing available for a claw foot tub with a shower kit, building codes require a pressure balance valve to prevent scalding, so we had to install a remote valve. We learn something new on every job! There is a view to the park across the street through the home’s original custom shuttered windows. Can’t you just smell the fresh air? We found a vintage dresser and had it lacquered in high gloss black and converted it into a vanity. The clawfoot tub was also painted black. Brass lighting, plumbing and hardware details add warmth to the room, which feels right at home in the attic of this traditional home. We love how the combination of traditional and charming come together in this sweet attic guest bath. Truly a room with a view!
Designed by: Susan Klimala, CKD, CBD
Photography by: Michael Kaskel
For more information on kitchen and bath design ideas go to: www.kitchenstudio-ge.com

Ejemplo de cuarto de baño infantil, único y de pie clásico pequeño con puertas de armario beige, bañera empotrada, sanitario de pared, baldosas y/o azulejos beige, baldosas y/o azulejos de cerámica, paredes beige, suelo de baldosas de cerámica, lavabo bajoencimera, encimera de acrílico, suelo gris, ducha con cortina, encimeras beige y cuarto de baño
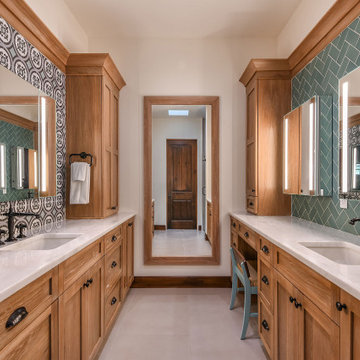
Master bath with his and her sinks and cabinetry
Modelo de cuarto de baño principal, único y a medida mediterráneo grande con armarios con paneles empotrados, puertas de armario con efecto envejecido, baldosas y/o azulejos multicolor, baldosas y/o azulejos de porcelana, paredes blancas, suelo de baldosas de porcelana, lavabo bajoencimera, encimera de cuarcita, suelo gris y encimeras blancas
Modelo de cuarto de baño principal, único y a medida mediterráneo grande con armarios con paneles empotrados, puertas de armario con efecto envejecido, baldosas y/o azulejos multicolor, baldosas y/o azulejos de porcelana, paredes blancas, suelo de baldosas de porcelana, lavabo bajoencimera, encimera de cuarcita, suelo gris y encimeras blancas
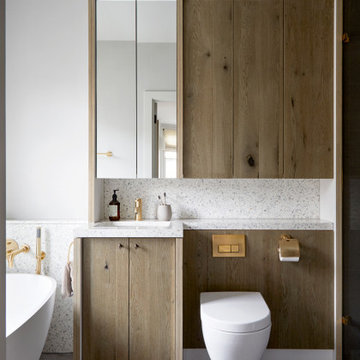
Diseño de cuarto de baño infantil, único y a medida nórdico grande con armarios con paneles empotrados, puertas de armario de madera oscura, bañera exenta, baldosas y/o azulejos marrones, baldosas y/o azulejos de cerámica, encimera de terrazo y encimeras grises
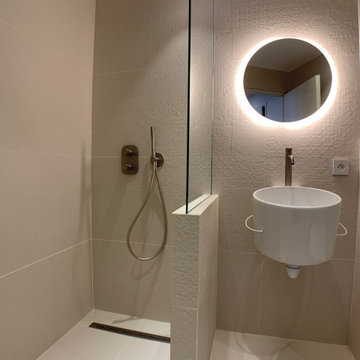
Rénovation d'un appartement surplombant la rade de Villefranche avec une vue à couper le souffle, une des plus belles de la côte d'azur.
Projet d'optimisation des espaces et d'un projet décoratif complet pour un couple qui vivait alors dans une maison de 200 m2.

Modern simple and practical bathroom with a friendy color combination and with nature accent.
Ejemplo de cuarto de baño único y flotante contemporáneo pequeño con armarios con paneles lisos, puertas de armario beige, ducha a ras de suelo, sanitario de pared, baldosas y/o azulejos beige, baldosas y/o azulejos de porcelana, paredes marrones, suelo de baldosas de porcelana, aseo y ducha, lavabo sobreencimera, encimera de acrílico, suelo marrón, ducha abierta y encimeras beige
Ejemplo de cuarto de baño único y flotante contemporáneo pequeño con armarios con paneles lisos, puertas de armario beige, ducha a ras de suelo, sanitario de pared, baldosas y/o azulejos beige, baldosas y/o azulejos de porcelana, paredes marrones, suelo de baldosas de porcelana, aseo y ducha, lavabo sobreencimera, encimera de acrílico, suelo marrón, ducha abierta y encimeras beige
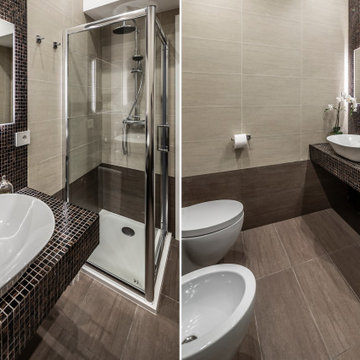
Ejemplo de cuarto de baño único y flotante minimalista con ducha esquinera, sanitario de pared, baldosas y/o azulejos beige, baldosas y/o azulejos de porcelana, paredes beige, suelo de baldosas de porcelana, aseo y ducha, lavabo sobreencimera, encimera de vidrio y encimeras marrones
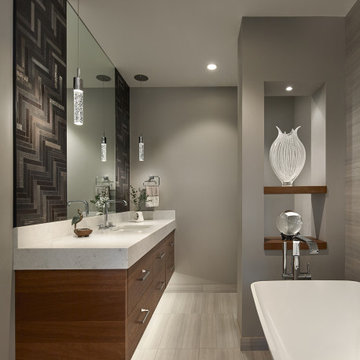
EBCON Corporation, Redwood City, California, 2020 Regional CotY Award Winner, Residential Bath Over $100,000
Ejemplo de cuarto de baño principal, único y flotante clásico renovado de tamaño medio con armarios con paneles lisos, puertas de armario de madera oscura, bañera exenta, ducha a ras de suelo, sanitario de una pieza, baldosas y/o azulejos multicolor, baldosas y/o azulejos de piedra, paredes grises, suelo de baldosas de porcelana, lavabo bajoencimera, encimera de cuarcita, suelo gris, ducha con puerta con bisagras y encimeras blancas
Ejemplo de cuarto de baño principal, único y flotante clásico renovado de tamaño medio con armarios con paneles lisos, puertas de armario de madera oscura, bañera exenta, ducha a ras de suelo, sanitario de una pieza, baldosas y/o azulejos multicolor, baldosas y/o azulejos de piedra, paredes grises, suelo de baldosas de porcelana, lavabo bajoencimera, encimera de cuarcita, suelo gris, ducha con puerta con bisagras y encimeras blancas
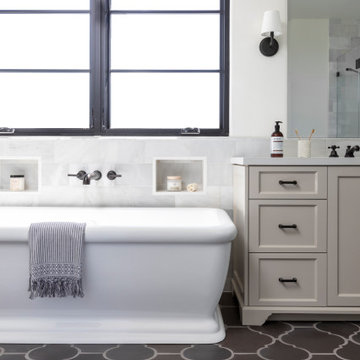
Ejemplo de cuarto de baño a medida y único mediterráneo con armarios con paneles empotrados, puertas de armario grises, bañera exenta, paredes blancas, suelo marrón, encimeras blancas y hornacina
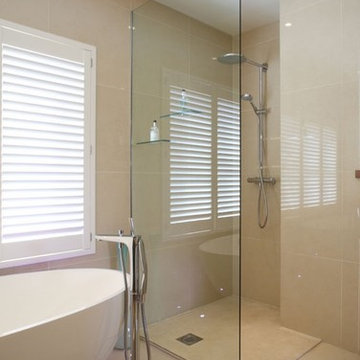
We had this shower tray made by a well know Wandsworth stone company to fit into this awkward space and match the tiles. This bathroom is open to the bedroom and the client didn't want a wet floor.

Diseño de cuarto de baño único y a medida tradicional con armarios estilo shaker, puertas de armario beige, sanitario de dos piezas, parades naranjas, suelo de ladrillo, lavabo sobreencimera, encimera de granito, suelo marrón, encimeras marrones y papel pintado

Modelo de cuarto de baño principal, único y a medida vintage pequeño con puertas de armario marrones, baldosas y/o azulejos multicolor, baldosas y/o azulejos en mosaico, paredes negras, suelo de pizarra, lavabo encastrado, encimera de cuarzo compacto, suelo negro y encimeras blancas

The indigo vanity and its brass hardware stand in perfect harmony with the mirror, which elegantly reflects the marble shower.
Modelo de cuarto de baño a medida y único bohemio pequeño con armarios con paneles empotrados, puertas de armario azules, baldosas y/o azulejos de mármol, suelo de mármol, encimera de mármol, suelo blanco, encimeras blancas, papel pintado, ducha a ras de suelo, sanitario de una pieza, aseo y ducha, lavabo sobreencimera, ducha con puerta con bisagras y hornacina
Modelo de cuarto de baño a medida y único bohemio pequeño con armarios con paneles empotrados, puertas de armario azules, baldosas y/o azulejos de mármol, suelo de mármol, encimera de mármol, suelo blanco, encimeras blancas, papel pintado, ducha a ras de suelo, sanitario de una pieza, aseo y ducha, lavabo sobreencimera, ducha con puerta con bisagras y hornacina

This hall 1/2 Bathroom was very outdated and needed an update. We started by tearing out a wall that separated the sink area from the toilet and shower area. We found by doing this would give the bathroom more breathing space. We installed patterned cement tile on the main floor and on the shower floor is a black hex mosaic tile, with white subway tiles wrapping the walls.
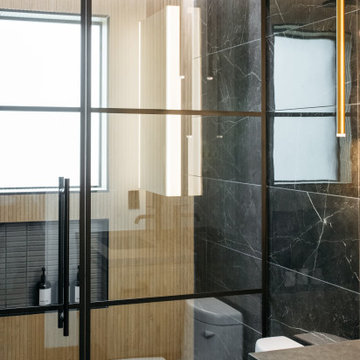
Diseño de cuarto de baño único y flotante actual con armarios con paneles lisos, puertas de armario de madera oscura, ducha empotrada, sanitario de una pieza, aseo y ducha, lavabo integrado, suelo gris, ducha con puerta con bisagras, encimeras grises y hornacina
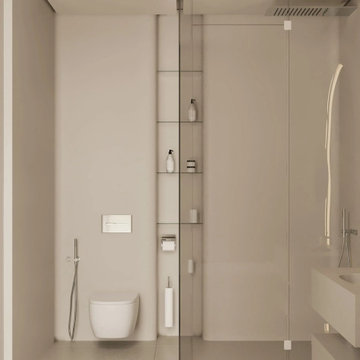
This bathroom exudes minimalistic elegance, with a harmonious blend of neutral tones and clean lines. The strategically placed built-in shelving offers a seamless look while providing functional storage space. The modern fixtures and understated design elements come together to create a calming oasis for relaxation.

This transformation started with a builder grade bathroom and was expanded into a sauna wet room. With cedar walls and ceiling and a custom cedar bench, the sauna heats the space for a relaxing dry heat experience. The goal of this space was to create a sauna in the secondary bathroom and be as efficient as possible with the space. This bathroom transformed from a standard secondary bathroom to a ergonomic spa without impacting the functionality of the bedroom.
This project was super fun, we were working inside of a guest bedroom, to create a functional, yet expansive bathroom. We started with a standard bathroom layout and by building out into the large guest bedroom that was used as an office, we were able to create enough square footage in the bathroom without detracting from the bedroom aesthetics or function. We worked with the client on her specific requests and put all of the materials into a 3D design to visualize the new space.
Houzz Write Up: https://www.houzz.com/magazine/bathroom-of-the-week-stylish-spa-retreat-with-a-real-sauna-stsetivw-vs~168139419
The layout of the bathroom needed to change to incorporate the larger wet room/sauna. By expanding the room slightly it gave us the needed space to relocate the toilet, the vanity and the entrance to the bathroom allowing for the wet room to have the full length of the new space.
This bathroom includes a cedar sauna room that is incorporated inside of the shower, the custom cedar bench follows the curvature of the room's new layout and a window was added to allow the natural sunlight to come in from the bedroom. The aromatic properties of the cedar are delightful whether it's being used with the dry sauna heat and also when the shower is steaming the space. In the shower are matching porcelain, marble-look tiles, with architectural texture on the shower walls contrasting with the warm, smooth cedar boards. Also, by increasing the depth of the toilet wall, we were able to create useful towel storage without detracting from the room significantly.
This entire project and client was a joy to work with.

This Guest Bathroom designed with natural cabinets, island stone on the walls, limestone flooring and shower walls.
Foto de cuarto de baño infantil y único contemporáneo pequeño con armarios con paneles lisos, puertas de armario de madera clara, ducha empotrada, sanitario de una pieza, baldosas y/o azulejos blancos, baldosas y/o azulejos de piedra, paredes blancas, suelo de piedra caliza, lavabo encastrado, encimera de acrílico, suelo beige, ducha con puerta con bisagras, encimeras blancas y hornacina
Foto de cuarto de baño infantil y único contemporáneo pequeño con armarios con paneles lisos, puertas de armario de madera clara, ducha empotrada, sanitario de una pieza, baldosas y/o azulejos blancos, baldosas y/o azulejos de piedra, paredes blancas, suelo de piedra caliza, lavabo encastrado, encimera de acrílico, suelo beige, ducha con puerta con bisagras, encimeras blancas y hornacina

We selected these floor and wall tiling designs which allude to the near by sandy beach. Matt finish, makes it safe and low maintenance. The rustic timber look laminate we selected for the vanity, makes the perfect companion for this tile.

Foto de cuarto de baño único y de pie moderno pequeño con armarios abiertos, puertas de armario beige, ducha abierta, sanitario de pared, paredes grises, suelo de azulejos de cemento, aseo y ducha, lavabo sobreencimera, encimera de madera, suelo gris, ducha abierta y encimeras beige
14.160 ideas para cuartos de baño únicos marrones
7