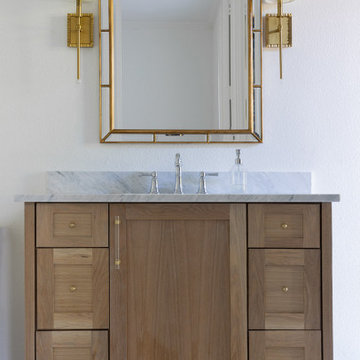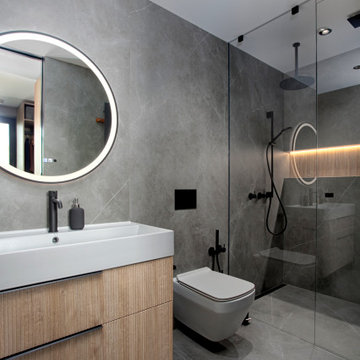39.833 ideas para cuartos de baño únicos de tamaño medio
Filtrar por
Presupuesto
Ordenar por:Popular hoy
121 - 140 de 39.833 fotos
Artículo 1 de 3

Nach der Umgestaltung entsteht ein barrierefreies Bad mit großformatigen Natursteinfliesen in Kombination mit einer warmen Holzfliese am Boden und einer hinterleuchteten Spanndecke. Besonders im Duschbereich gibt es durch die raumhohen Fliesen fast keine Fugen. Die Dusche kann mit 2 Flügeltüren großzügig breit geöffnet werden und ist so konzipiert, dass sie auch mit einem Rollstuhl befahren werden kann.

This bathroom was designed for specifically for my clients’ overnight guests.
My clients felt their previous bathroom was too light and sparse looking and asked for a more intimate and moodier look.
The mirror, tapware and bathroom fixtures have all been chosen for their soft gradual curves which create a flow on effect to each other, even the tiles were chosen for their flowy patterns. The smoked bronze lighting, door hardware, including doorstops were specified to work with the gun metal tapware.
A 2-metre row of deep storage drawers’ float above the floor, these are stained in a custom inky blue colour – the interiors are done in Indian Ink Melamine. The existing entrance door has also been stained in the same dark blue timber stain to give a continuous and purposeful look to the room.
A moody and textural material pallet was specified, this made up of dark burnished metal look porcelain tiles, a lighter grey rock salt porcelain tile which were specified to flow from the hallway into the bathroom and up the back wall.
A wall has been designed to divide the toilet and the vanity and create a more private area for the toilet so its dominance in the room is minimised - the focal areas are the large shower at the end of the room bath and vanity.
The freestanding bath has its own tumbled natural limestone stone wall with a long-recessed shelving niche behind the bath - smooth tiles for the internal surrounds which are mitred to the rough outer tiles all carefully planned to ensure the best and most practical solution was achieved. The vanity top is also a feature element, made in Bengal black stone with specially designed grooves creating a rock edge.

Le projet Croix des Gardes consistait à rafraîchir un pied-à-terre à Cannes, avec comme maîtres mots : minimalisme, luminosité et modernité.
Ce 2 pièces sur les hauteurs de Cannes avait séduit les clients par sa vue à couper le souffle sur la baie de Cannes, et sa grande chambre qui en faisait l'appartement de vacances idéal.
Cependant, la cuisine et la salle de bain manquaient d'ergonomie, de confort et de clarté.
La partie salle de bain était auparavant une pièce très chargée : plusieurs revêtements muraux avec des motifs et des couleurs différentes, papier peint fleuri au plafond, un grand placard face à la porte...
La salle de bain est maintenant totalement transformée, comme agrandie ! Le grand placard à laissé la place à un meuble vasque, avec des rangements et un lave linge tandis que la baignoire a été remplacée par un grand bac à douche extra-plat.
Le sol et la faïence ont été remplacés par un carrelage effet bois blanchi et texturé, créant une pièce aux tons apaisants.

Another crazy transformation for us with this remodel. It used to be a coat closet with the tiniest toilet and pedestal sink on the other side. Knocking down the wall between the two gave us the real estate to create a nice linear shower and much more open toilet and vanity area. Perfect for right off the clients home office which can be used as an extra bedroom if needed. White beveled subway tile is married nicely with the black and white geometric tile and we think that'll be a relationship for life! The black industrial style shower system gives a nod to a more masculine vibe and the wall mounted faucet with the black vessel bowl sink and toilet is the ultimate touch!

Ejemplo de cuarto de baño principal, único, flotante y gris y blanco contemporáneo de tamaño medio con armarios con paneles lisos, puertas de armario de madera oscura, bañera empotrada, combinación de ducha y bañera, sanitario de pared, baldosas y/o azulejos grises, baldosas y/o azulejos de porcelana, paredes beige, suelo de baldosas de porcelana, lavabo integrado, encimera de cuarzo compacto, suelo gris, ducha con cortina, encimeras blancas, cuarto de baño, papel pintado y panelado

Experience the epitome of modern luxury in this meticulously designed bathroom, where deep, earthy hues create a cocoon of sophistication and tranquility. The sleek fixtures, coupled with a mix of matte finishes and reflective surfaces, elevate the space, offering both functionality and artistry. Here, every detail, from the elongated basin to the minimalist shower drain, showcases a harmonious blend of elegance and innovation.

We added a roll top bath, wall hung basin, tongue & groove panelling, bespoke Roman blinds & a cast iron radiator to the top floor master suite in our Cotswolds Cottage project. Interior Design by Imperfect Interiors
Armada Cottage is available to rent at www.armadacottagecotswolds.co.uk

Diseño de cuarto de baño principal, único y flotante actual de tamaño medio con armarios con paneles lisos, puertas de armario grises, bañera empotrada, combinación de ducha y bañera, sanitario de pared, baldosas y/o azulejos grises, paredes grises, suelo de baldosas de cerámica, lavabo sobreencimera, encimera de madera, suelo gris, encimeras beige y cuarto de baño

The beautiful emerald tile really makes this remodel pop! For this project, we started with a new deep soaking tub, shower niche, and Latricrete Hydro-Ban waterproofing. The finishes included emerald green subway tile, Kohler Brass fixtures, and a Kohler sliding shower door. We finished up with a few final touches to the mirror, lighting, and towel rods.

This Australian-inspired new construction was a successful collaboration between homeowner, architect, designer and builder. The home features a Henrybuilt kitchen, butler's pantry, private home office, guest suite, master suite, entry foyer with concealed entrances to the powder bathroom and coat closet, hidden play loft, and full front and back landscaping with swimming pool and pool house/ADU.

Diseño de cuarto de baño principal, único y flotante actual de tamaño medio sin sin inodoro con puertas de armario blancas, sanitario de pared, baldosas y/o azulejos blancos, baldosas y/o azulejos de cerámica, suelo de baldosas de cerámica, lavabo tipo consola, encimera de cuarzo compacto, suelo blanco, ducha abierta, encimeras blancas y hornacina

Our clients came to us wanting to create a kitchen that better served their day-to-day, to add a powder room so that guests were not using their primary bathroom, and to give a refresh to their primary bathroom.
Our design plan consisted of reimagining the kitchen space, adding a powder room and creating a primary bathroom that delighted our clients.
In the kitchen we created more integrated pantry space. We added a large island which allowed the homeowners to maintain seating within the kitchen and utilized the excess circulation space that was there previously. We created more space on either side of the kitchen range for easy back and forth from the sink to the range.
To add in the powder room we took space from a third bedroom and tied into the existing plumbing and electrical from the basement.
Lastly, we added unique square shaped skylights into the hallway. This completely brightened the hallway and changed the space.

Interior design by Jessica Koltun Home. This stunning home with an open floor plan features a formal dining, dedicated study, Chef's kitchen and hidden pantry. Designer amenities include white oak millwork, marble tile, and a high end lighting, plumbing, & hardware.

Imagen de cuarto de baño único y a medida moderno de tamaño medio con armarios con paneles empotrados, puertas de armario blancas, bañera empotrada, combinación de ducha y bañera, sanitario de una pieza, baldosas y/o azulejos beige, paredes beige, suelo con mosaicos de baldosas, aseo y ducha, lavabo bajoencimera, suelo gris, ducha con cortina, encimeras grises y cuarto de baño

We have something to show you
An interesting idea that we have implemented.
Pay attention to the combination of tiles in this project.
Wood and marble
This is typical for eco and Scandinavian style ?
The perfect combination of contrasting wooden tiles with white marble tiles with a fuzzy pattern. Wooden textures in modern bathrooms create contrast, marble adds sophistication.
If you want the same, we will prepare a free estimate for you and give you detailed consultation on your project.

Open plan wetroom with open shower, terrazzo stone bathtub, carved teak vanity, terrazzo stone basin, and timber framed mirror complete with a green sage subway tile feature wall.

Modelo de cuarto de baño principal, único y flotante contemporáneo de tamaño medio con puertas de armario beige, baldosas y/o azulejos grises, baldosas y/o azulejos de cerámica, paredes grises, suelo de baldosas de cerámica, suelo gris y armarios con paneles lisos

Foto de cuarto de baño único y flotante actual de tamaño medio sin sin inodoro con armarios con paneles lisos, puertas de armario de madera oscura, sanitario de pared, baldosas y/o azulejos negros, baldosas y/o azulejos de porcelana, paredes grises, suelo de baldosas de porcelana, lavabo suspendido, encimera de acrílico, suelo marrón, ducha con puerta con bisagras, encimeras blancas y tendedero

Foto de cuarto de baño principal, único y flotante urbano de tamaño medio sin sin inodoro con armarios con paneles lisos, puertas de armario grises, sanitario de pared, baldosas y/o azulejos negros, baldosas y/o azulejos de cerámica, paredes grises, suelo de baldosas de cerámica, lavabo de seno grande, encimera de cemento, suelo gris, ducha con puerta con bisagras, encimeras grises y hornacina

Piggyback loft extension in Kingston upon Thames. Bedrooms with ensuite under sloping ceilings.
Foto de cuarto de baño principal, único, de pie, abovedado y gris y blanco contemporáneo de tamaño medio sin sin inodoro con armarios con paneles lisos, puertas de armario grises, sanitario de una pieza, baldosas y/o azulejos grises, baldosas y/o azulejos de cemento, paredes grises, suelo de mármol, lavabo tipo consola, suelo gris, ducha abierta y encimeras blancas
Foto de cuarto de baño principal, único, de pie, abovedado y gris y blanco contemporáneo de tamaño medio sin sin inodoro con armarios con paneles lisos, puertas de armario grises, sanitario de una pieza, baldosas y/o azulejos grises, baldosas y/o azulejos de cemento, paredes grises, suelo de mármol, lavabo tipo consola, suelo gris, ducha abierta y encimeras blancas
39.833 ideas para cuartos de baño únicos de tamaño medio
7