529 ideas para cuartos de baño únicos con suelo de pizarra
Filtrar por
Presupuesto
Ordenar por:Popular hoy
41 - 60 de 529 fotos
Artículo 1 de 3
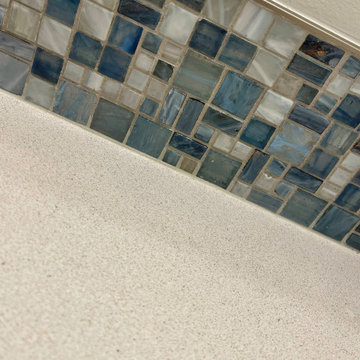
New Guest Bath with Coastal Colors
Diseño de cuarto de baño infantil, único y a medida costero con armarios estilo shaker, puertas de armario azules, baldosas y/o azulejos azules, baldosas y/o azulejos de vidrio laminado, paredes grises, suelo de pizarra, lavabo bajoencimera, encimera de cuarcita, suelo negro, ducha con puerta con bisagras y encimeras blancas
Diseño de cuarto de baño infantil, único y a medida costero con armarios estilo shaker, puertas de armario azules, baldosas y/o azulejos azules, baldosas y/o azulejos de vidrio laminado, paredes grises, suelo de pizarra, lavabo bajoencimera, encimera de cuarcita, suelo negro, ducha con puerta con bisagras y encimeras blancas
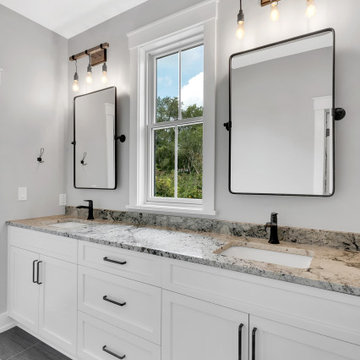
Master bath vanity
Modelo de cuarto de baño principal, único y a medida de estilo de casa de campo grande con armarios estilo shaker, puertas de armario blancas, ducha a ras de suelo, sanitario de dos piezas, paredes grises, suelo de pizarra, lavabo bajoencimera, encimera de granito, suelo gris, ducha abierta, encimeras beige y banco de ducha
Modelo de cuarto de baño principal, único y a medida de estilo de casa de campo grande con armarios estilo shaker, puertas de armario blancas, ducha a ras de suelo, sanitario de dos piezas, paredes grises, suelo de pizarra, lavabo bajoencimera, encimera de granito, suelo gris, ducha abierta, encimeras beige y banco de ducha

With expansive fields and beautiful farmland surrounding it, this historic farmhouse celebrates these views with floor-to-ceiling windows from the kitchen and sitting area. Originally constructed in the late 1700’s, the main house is connected to the barn by a new addition, housing a master bedroom suite and new two-car garage with carriage doors. We kept and restored all of the home’s existing historic single-pane windows, which complement its historic character. On the exterior, a combination of shingles and clapboard siding were continued from the barn and through the new addition.

Hillcrest Construction designed and executed a complete facelift for these West Chester clients’ master bathroom. The sink/toilet/shower layout stayed relatively unchanged due to the limitations of the small space, but major changes were slated for the overall functionality and aesthetic appeal.
The bathroom was gutted completely, the wiring was updated, and minor plumbing alterations were completed for code compliance.
Bathroom waterproofing was installed utilizing the state-of-the-industry Schluter substrate products, and the feature wall of the shower is tiled with a striking blue 12x12 tile set in a stacked pattern, which is a departure of color and layout from the staggered gray-tome wall tile and floor tile.
The original bathroom lacked storage, and what little storage it had lacked practicality.
The original 1’ wide by 4’ deep “reach-in closet” was abandoned and replaced with a custom cabinetry unit that featured six 30” drawers to hold a world of personal bathroom items which could pulled out for easy access. The upper cubbie was shallower at 13” and was sized right to hold a few spare towels without the towels being lost to an unreachable area. The custom furniture-style vanity, also built and finished at the Hillcrest custom shop facilitated a clutter-free countertop with its two deep drawers, one with a u-shaped cut out for the sink plumbing. Considering the relatively small size of the bathroom, and the vanity’s proximity to the toilet, the drawer design allows for greater access to the storage area as compared to a vanity door design that would only be accessed from the front. The custom niche in the shower serves and a consolidated home for soap, shampoo bottles, and all other shower accessories.
Moen fixtures at the sink and in the shower and a Toto toilet complete the contemporary feel. The controls at the shower allow the user to easily switch between the fixed rain head, the hand shower, or both. And for a finishing touch, the client chose between a number for shower grate color and design options to complete their tailor-made sanctuary.
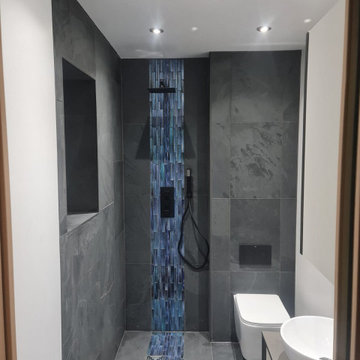
Reduced a large family Bathroom in to an Ensuite
Imagen de cuarto de baño principal, único y flotante actual pequeño sin sin inodoro con puertas de armario blancas, baldosas y/o azulejos grises, paredes grises, suelo de pizarra, encimera de azulejos, ducha con puerta con bisagras y encimeras grises
Imagen de cuarto de baño principal, único y flotante actual pequeño sin sin inodoro con puertas de armario blancas, baldosas y/o azulejos grises, paredes grises, suelo de pizarra, encimera de azulejos, ducha con puerta con bisagras y encimeras grises

Ejemplo de cuarto de baño principal, único, a medida y abovedado clásico renovado grande con armarios estilo shaker, puertas de armario blancas, bañera exenta, ducha a ras de suelo, sanitario de dos piezas, baldosas y/o azulejos blancos, baldosas y/o azulejos de cemento, paredes blancas, suelo de pizarra, lavabo bajoencimera, encimera de mármol, suelo negro, ducha con puerta con bisagras, encimeras blancas, hornacina y machihembrado

FineCraft Contractors, Inc.
Harrison Design
Imagen de cuarto de baño principal, único, de pie y abovedado minimalista pequeño con armarios tipo mueble, puertas de armario marrones, ducha empotrada, sanitario de dos piezas, baldosas y/o azulejos beige, baldosas y/o azulejos de porcelana, paredes beige, suelo de pizarra, lavabo bajoencimera, encimera de cuarcita, suelo multicolor, ducha con puerta con bisagras, encimeras negras, cuarto de baño y machihembrado
Imagen de cuarto de baño principal, único, de pie y abovedado minimalista pequeño con armarios tipo mueble, puertas de armario marrones, ducha empotrada, sanitario de dos piezas, baldosas y/o azulejos beige, baldosas y/o azulejos de porcelana, paredes beige, suelo de pizarra, lavabo bajoencimera, encimera de cuarcita, suelo multicolor, ducha con puerta con bisagras, encimeras negras, cuarto de baño y machihembrado

Modelo de cuarto de baño infantil, único y de pie tradicional renovado pequeño con armarios estilo shaker, puertas de armario azules, bañera empotrada, ducha empotrada, sanitario de una pieza, baldosas y/o azulejos beige, baldosas y/o azulejos de cerámica, paredes beige, suelo de pizarra, lavabo encastrado, encimera de cuarzo compacto, suelo negro, ducha con cortina y encimeras blancas
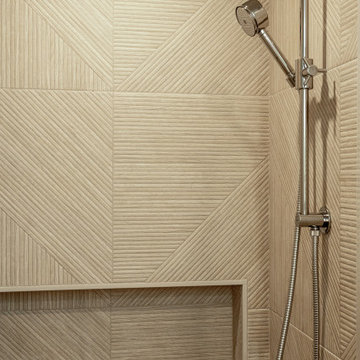
After remodeling their Kitchen last year, we were honored by a request to remodel this cute and tiny little.
guest bathroom.
Wood looking tile gave the natural serenity of a spa and dark floor tile finished the look with a mid-century modern / Asian touch.
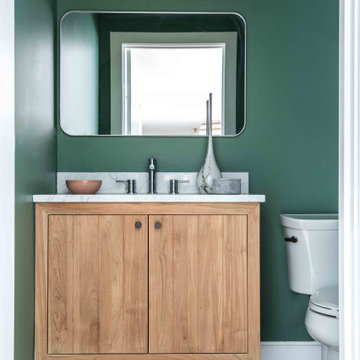
After being vacant for years, this property needed extensive repairs and system updates to accommodate the young family who would be making it their home. The existing mid-century modern architecture drove the design, and finding ways to open up the floorplan towards the sweeping views of the boulevard was a priority. Custom white oak cabinetry was created for several spaces, and new architectural details were added throughout the interior. Now brought back to its former glory, this home is a fun, modern, sun-lit place to be. To see the "before" images, visit our website. Interior Design by Tyler Karu. Architecture by Kevin Browne. Photography by Erin Little.
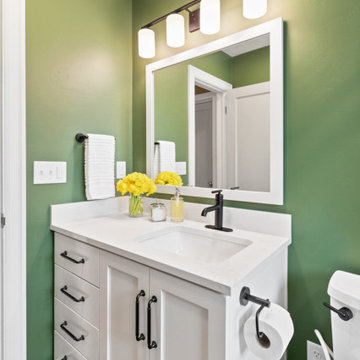
Modelo de cuarto de baño único y a medida pequeño con puertas de armario blancas, bañera empotrada, combinación de ducha y bañera, bidé, baldosas y/o azulejos blancos, baldosas y/o azulejos de cerámica, paredes verdes, suelo de pizarra, lavabo bajoencimera, encimera de cuarzo compacto, suelo gris, ducha con cortina y encimeras blancas

Foto de cuarto de baño principal, único y de pie bohemio pequeño con armarios con paneles lisos, puertas de armario de madera en tonos medios, bañera japonesa, combinación de ducha y bañera, sanitario de una pieza, baldosas y/o azulejos negros, baldosas y/o azulejos de porcelana, paredes negras, suelo de pizarra, lavabo encastrado, encimera de cuarzo compacto, suelo gris, ducha abierta, encimeras grises, cuarto de baño y madera
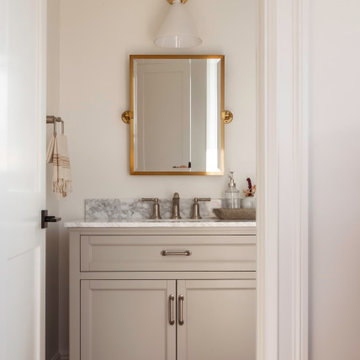
This gorgeous bathroom design combines a rich grey vanity with mixed metals: brass mirror and light fixture with brushed nickel plumbing and accessories. The marble countertop looks beautiful against the Swiss Coffee walls and black slate tile flooring.

Antique cast iron sink is retrofitted, re-glazed then wall hung. Combined with a simple black Daltile in an open wet room shower with brass sconces from Anthropologie
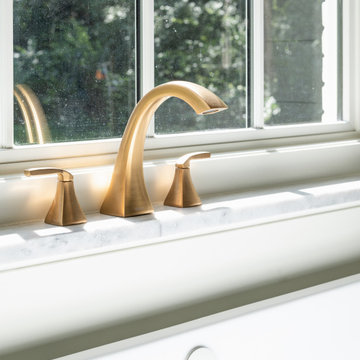
Ejemplo de cuarto de baño principal, único, a medida y abovedado tradicional renovado grande con armarios estilo shaker, puertas de armario blancas, bañera exenta, ducha a ras de suelo, sanitario de dos piezas, baldosas y/o azulejos blancos, baldosas y/o azulejos de cemento, paredes blancas, suelo de pizarra, lavabo bajoencimera, encimera de mármol, suelo negro, ducha con puerta con bisagras, encimeras blancas, hornacina y machihembrado
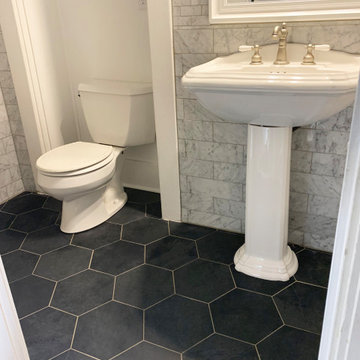
This half bath in Sullivan, Indiana is in a grand home built in 1910. The walls are marble tile that I cut into different sizes to create the layout you see and the floors are a 10" slate hex from MLW Stone called "black blizzard". The Kohler pedestal sink features a Delta faucet in their "brilliance stainless" finish, which just seems perfect for this older home.
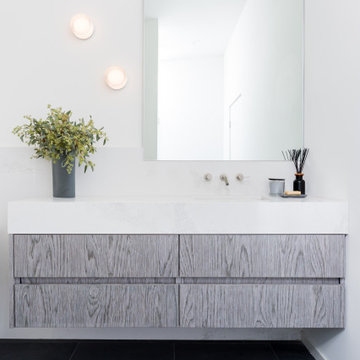
Custom Master Bathroom Shower Design
Imagen de cuarto de baño único, flotante y abovedado moderno de tamaño medio con armarios con paneles lisos, puertas de armario de madera oscura, sanitario de una pieza, baldosas y/o azulejos blancos, losas de piedra, paredes blancas, suelo de pizarra, lavabo bajoencimera, encimera de cuarzo compacto, suelo gris y encimeras blancas
Imagen de cuarto de baño único, flotante y abovedado moderno de tamaño medio con armarios con paneles lisos, puertas de armario de madera oscura, sanitario de una pieza, baldosas y/o azulejos blancos, losas de piedra, paredes blancas, suelo de pizarra, lavabo bajoencimera, encimera de cuarzo compacto, suelo gris y encimeras blancas

Hillcrest Construction designed and executed a complete facelift for these West Chester clients’ master bathroom. The sink/toilet/shower layout stayed relatively unchanged due to the limitations of the small space, but major changes were slated for the overall functionality and aesthetic appeal.
The bathroom was gutted completely, the wiring was updated, and minor plumbing alterations were completed for code compliance.
Bathroom waterproofing was installed utilizing the state-of-the-industry Schluter substrate products, and the feature wall of the shower is tiled with a striking blue 12x12 tile set in a stacked pattern, which is a departure of color and layout from the staggered gray-tome wall tile and floor tile.
The original bathroom lacked storage, and what little storage it had lacked practicality.
The original 1’ wide by 4’ deep “reach-in closet” was abandoned and replaced with a custom cabinetry unit that featured six 30” drawers to hold a world of personal bathroom items which could pulled out for easy access. The upper cubbie was shallower at 13” and was sized right to hold a few spare towels without the towels being lost to an unreachable area. The custom furniture-style vanity, also built and finished at the Hillcrest custom shop facilitated a clutter-free countertop with its two deep drawers, one with a u-shaped cut out for the sink plumbing. Considering the relatively small size of the bathroom, and the vanity’s proximity to the toilet, the drawer design allows for greater access to the storage area as compared to a vanity door design that would only be accessed from the front. The custom niche in the shower serves and a consolidated home for soap, shampoo bottles, and all other shower accessories.
Moen fixtures at the sink and in the shower and a Toto toilet complete the contemporary feel. The controls at the shower allow the user to easily switch between the fixed rain head, the hand shower, or both. And for a finishing touch, the client chose between a number for shower grate color and design options to complete their tailor-made sanctuary.
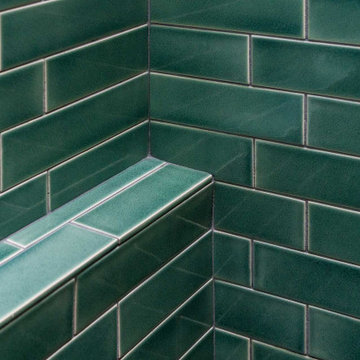
Ejemplo de cuarto de baño único y a medida actual pequeño con armarios con paneles lisos, puertas de armario de madera oscura, ducha a ras de suelo, sanitario de una pieza, baldosas y/o azulejos verdes, baldosas y/o azulejos de cerámica, suelo de pizarra, aseo y ducha, lavabo bajoencimera, encimera de cemento, suelo negro, ducha abierta, encimeras grises y paredes blancas

Black fittings in a modern bathroom
Modelo de cuarto de baño único y flotante tradicional pequeño con armarios estilo shaker, puertas de armario blancas, ducha a ras de suelo, sanitario de una pieza, baldosas y/o azulejos azules, baldosas y/o azulejos de cerámica, paredes azules, suelo de pizarra, aseo y ducha, lavabo encastrado, encimera de azulejos, suelo negro, ducha abierta, encimeras blancas, todos los diseños de techos y todos los tratamientos de pared
Modelo de cuarto de baño único y flotante tradicional pequeño con armarios estilo shaker, puertas de armario blancas, ducha a ras de suelo, sanitario de una pieza, baldosas y/o azulejos azules, baldosas y/o azulejos de cerámica, paredes azules, suelo de pizarra, aseo y ducha, lavabo encastrado, encimera de azulejos, suelo negro, ducha abierta, encimeras blancas, todos los diseños de techos y todos los tratamientos de pared
529 ideas para cuartos de baño únicos con suelo de pizarra
3