529 ideas para cuartos de baño únicos con suelo de pizarra
Filtrar por
Presupuesto
Ordenar por:Popular hoy
21 - 40 de 529 fotos
Artículo 1 de 3

This family of 5 was quickly out-growing their 1,220sf ranch home on a beautiful corner lot. Rather than adding a 2nd floor, the decision was made to extend the existing ranch plan into the back yard, adding a new 2-car garage below the new space - for a new total of 2,520sf. With a previous addition of a 1-car garage and a small kitchen removed, a large addition was added for Master Bedroom Suite, a 4th bedroom, hall bath, and a completely remodeled living, dining and new Kitchen, open to large new Family Room. The new lower level includes the new Garage and Mudroom. The existing fireplace and chimney remain - with beautifully exposed brick. The homeowners love contemporary design, and finished the home with a gorgeous mix of color, pattern and materials.
The project was completed in 2011. Unfortunately, 2 years later, they suffered a massive house fire. The house was then rebuilt again, using the same plans and finishes as the original build, adding only a secondary laundry closet on the main level.
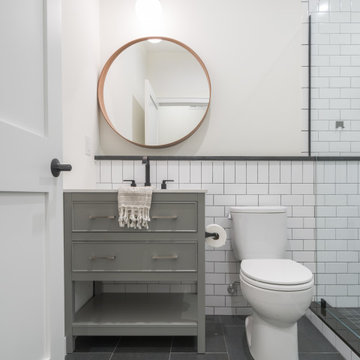
Imagen de cuarto de baño único y de pie contemporáneo grande con armarios tipo mueble, puertas de armario grises, ducha empotrada, baldosas y/o azulejos blancos, baldosas y/o azulejos de cemento, paredes blancas, suelo de pizarra, aseo y ducha, lavabo bajoencimera, suelo gris, ducha con puerta con bisagras y encimeras blancas

At home, spa-like luxury in Boulder, CO
Seeking an at-home spa-like experience, our clients sought out Melton Design Build to design a master bathroom and a guest bathroom to reflect their modern and eastern design taste.
The primary includes a gorgeous porcelain soaking tub for an extraordinarily relaxing experience. With big windows, there is plenty of natural sunlight, making the room feel spacious and bright. The wood detail space divider provides a sleek element that is both functional and beautiful. The shower in this primary suite is elegant, designed with sleek, natural shower tile and a rain shower head. The modern dual bathroom vanity includes two vessel sinks and LED framed mirrors (that change hues with the touch of a button for different lighting environments) for an upscale bathroom experience. The overhead vanity light fixtures add a modern touch to this sophisticated primary suite.

Chiseled slate floors, free standing soaking tub with custom industrial faucets, and a repurposed metal cabinet as a vanity with white bowl sink. Custom stained wainscoting and custom milled Douglas Fir wood trim

Modelo de cuarto de baño principal, único y a medida vintage pequeño con puertas de armario marrones, baldosas y/o azulejos multicolor, baldosas y/o azulejos en mosaico, paredes negras, suelo de pizarra, lavabo encastrado, encimera de cuarzo compacto, suelo negro y encimeras blancas

Meuble vasque : RICHARDSON
Matière :
Placage chêne clair.
Plan vasque en céramique.
Niche et colonne murale :
Matière : MDF teinté en noir.
Miroir led rétro éclairé : LEROY MERLIN
Robinetterie : HANS GROHE
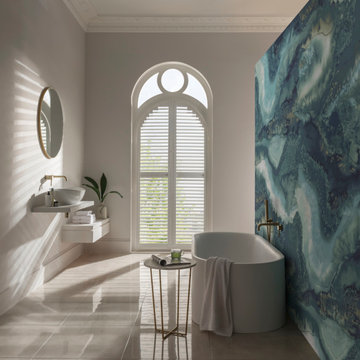
With a handcrafted finish that looks like wood, our vinyl shutters are a waterproof alternative. Crafted in the UK, our vinyl shutters are available in three neutral shades, offer all the benefits of our wooden shutters and can be installed within six weeks.

This family of 5 was quickly out-growing their 1,220sf ranch home on a beautiful corner lot. Rather than adding a 2nd floor, the decision was made to extend the existing ranch plan into the back yard, adding a new 2-car garage below the new space - for a new total of 2,520sf. With a previous addition of a 1-car garage and a small kitchen removed, a large addition was added for Master Bedroom Suite, a 4th bedroom, hall bath, and a completely remodeled living, dining and new Kitchen, open to large new Family Room. The new lower level includes the new Garage and Mudroom. The existing fireplace and chimney remain - with beautifully exposed brick. The homeowners love contemporary design, and finished the home with a gorgeous mix of color, pattern and materials.
The project was completed in 2011. Unfortunately, 2 years later, they suffered a massive house fire. The house was then rebuilt again, using the same plans and finishes as the original build, adding only a secondary laundry closet on the main level.
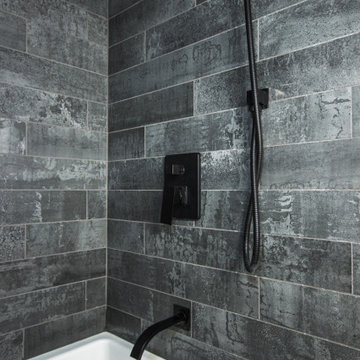
Modelo de cuarto de baño único y de pie nórdico de tamaño medio con armarios tipo mueble, puertas de armario de madera oscura, bañera empotrada, ducha esquinera, sanitario de una pieza, baldosas y/o azulejos grises, baldosas y/o azulejos de porcelana, paredes blancas, suelo de pizarra, aseo y ducha, lavabo sobreencimera, encimera de madera, suelo negro, ducha con cortina y encimeras marrones

Modelo de cuarto de baño principal, único, de pie y abovedado contemporáneo de tamaño medio con armarios estilo shaker, puertas de armario de madera clara, ducha empotrada, sanitario de dos piezas, baldosas y/o azulejos blancos, baldosas y/o azulejos de porcelana, paredes blancas, suelo de pizarra, lavabo bajoencimera, encimera de cemento, suelo verde, ducha con cortina, encimeras grises y hornacina
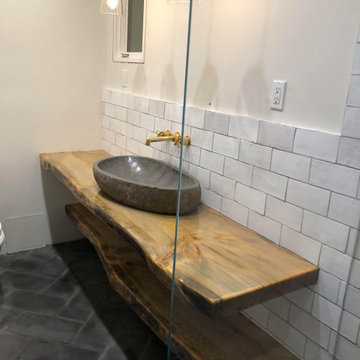
Live edge Torrey Pine slab, ripped into matched floating counter and shelf combo. Finished with custom sanded gray stain treatment, metallic gold fill, clear epoxy... Mounted with hidden heavy steel behind tile.

Foto de cuarto de baño único y a medida tropical de tamaño medio sin sin inodoro con armarios tipo vitrina, puertas de armario verdes, sanitario de pared, baldosas y/o azulejos de piedra caliza, suelo de pizarra, aseo y ducha, lavabo encastrado, encimera de madera, suelo negro, encimeras marrones, papel pintado y baldosas y/o azulejos verdes

After remodeling their Kitchen last year, we were honored by a request to remodel this cute and tiny little.
guest bathroom.
Wood looking tile gave the natural serenity of a spa and dark floor tile finished the look with a mid-century modern / Asian touch.
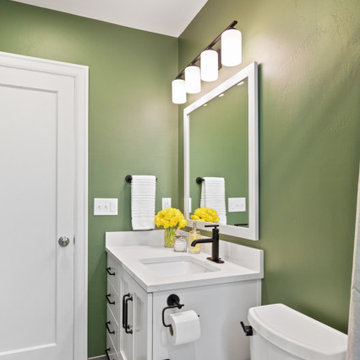
Diseño de cuarto de baño único y a medida pequeño con puertas de armario blancas, bañera empotrada, combinación de ducha y bañera, bidé, baldosas y/o azulejos blancos, baldosas y/o azulejos de cerámica, paredes verdes, suelo de pizarra, lavabo bajoencimera, encimera de cuarzo compacto, suelo gris, ducha con cortina y encimeras blancas
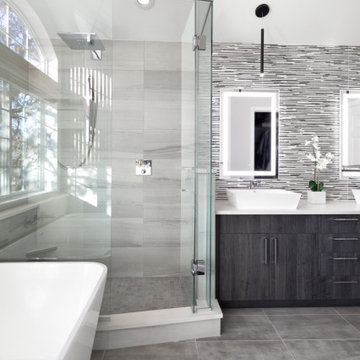
At home, spa-like luxury in Boulder, CO
Seeking an at-home spa-like experience, our clients sought out Melton Design Build to design a master bathroom and a guest bathroom to reflect their modern and eastern design taste.
The primary includes a gorgeous porcelain soaking tub for an extraordinarily relaxing experience. With big windows, there is plenty of natural sunlight, making the room feel spacious and bright. The wood detail space divider provides a sleek element that is both functional and beautiful. The shower in this primary suite is elegant, designed with sleek, natural shower tile and a rain shower head. The modern dual bathroom vanity includes two vessel sinks and LED framed mirrors (that change hues with the touch of a button for different lighting environments) for an upscale bathroom experience. The overhead vanity light fixtures add a modern touch to this sophisticated primary suite.

Vorrangig für dieses „Naturbad“ galt es Stauräume und Zonierungen zu schaffen.
Ein beidseitig bedienbares Schrankelement unter der Dachschräge trennt den Duschbereich vom WC-Bereich, gleichzeitig bietet dieser Schrank auch noch frontal zusätzlichen Stauraum hinter flächenbündigen Drehtüren.
Die eigentliche Wohlfühlwirkung wurde durch die gekonnte Holzauswahl erreicht: Fortlaufende Holzmaserungen über mehrere Fronten hinweg, fein ausgewählte Holzstruktur in harmonischem Wechsel zwischen hellem Holz und dunklen, natürlichen Farbeinläufen und eine Oberflächenbehandlung die die Natürlichkeit des Holzes optisch und haptisch zu 100% einem spüren lässt – zeigen hier das nötige Feingespür des Schreiners und die Liebe zu den Details.
Holz in seiner Einzigartigkeit zu erkennen und entsprechend zu verwenden ist hier perfekt gelungen!
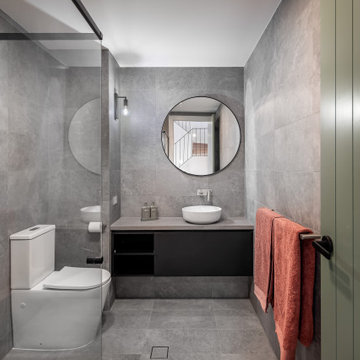
Foto de cuarto de baño único y flotante minimalista pequeño con armarios estilo shaker, puertas de armario negras, ducha esquinera, sanitario de dos piezas, baldosas y/o azulejos grises, paredes grises, suelo de pizarra, lavabo sobreencimera, suelo gris, ducha con puerta con bisagras, encimeras grises y aseo y ducha
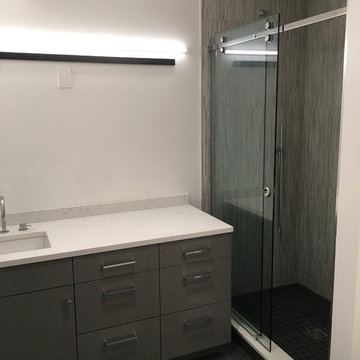
Foto de cuarto de baño con puerta corredera, único, flotante, blanco y gris y blanco minimalista de tamaño medio con armarios con paneles lisos, puertas de armario grises, ducha empotrada, baldosas y/o azulejos grises, baldosas y/o azulejos de cerámica, paredes blancas, suelo de pizarra, aseo y ducha, lavabo bajoencimera, encimera de cuarcita, suelo gris, ducha con puerta corredera y encimeras blancas

Pink pop in the golden radiance of the brass bathroom - a mixture of unfinished sheet brass, flagstone flooring, chrome plumbing fixtures and tree stump makes for a shower glow like no other
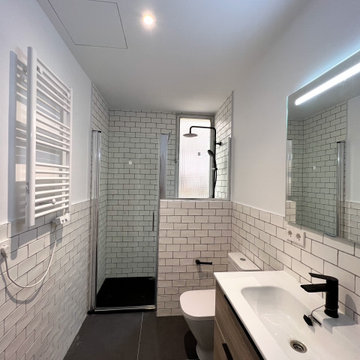
Cuarto de baño principal con lavabo de un seno y ducha semi abierta con mampara de cristal y toallero eléctrico.
Ejemplo de cuarto de baño principal, único, a medida y gris y blanco minimalista pequeño con armarios tipo mueble, puertas de armario de madera oscura, ducha a ras de suelo, sanitario de pared, baldosas y/o azulejos beige, baldosas y/o azulejos de porcelana, paredes blancas, suelo de pizarra, lavabo encastrado, encimera de acrílico, suelo gris, ducha con puerta con bisagras, encimeras blancas y espejo con luz
Ejemplo de cuarto de baño principal, único, a medida y gris y blanco minimalista pequeño con armarios tipo mueble, puertas de armario de madera oscura, ducha a ras de suelo, sanitario de pared, baldosas y/o azulejos beige, baldosas y/o azulejos de porcelana, paredes blancas, suelo de pizarra, lavabo encastrado, encimera de acrílico, suelo gris, ducha con puerta con bisagras, encimeras blancas y espejo con luz
529 ideas para cuartos de baño únicos con suelo de pizarra
2