3.584 ideas para cuartos de baño únicos con encimeras marrones
Filtrar por
Presupuesto
Ordenar por:Popular hoy
61 - 80 de 3584 fotos
Artículo 1 de 3

La salle de bain a été entièrement cassée et repensée pour être plus accueillante et plus pratique. Elle se pare maintenant d'une grande douche et nous y avons intégré la machine à laver pour un côté plus pratique.
Une porte à galandage vient fermer la pièce par souci de gain de place.

Twin Peaks House is a vibrant extension to a grand Edwardian homestead in Kensington.
Originally built in 1913 for a wealthy family of butchers, when the surrounding landscape was pasture from horizon to horizon, the homestead endured as its acreage was carved up and subdivided into smaller terrace allotments. Our clients discovered the property decades ago during long walks around their neighbourhood, promising themselves that they would buy it should the opportunity ever arise.
Many years later the opportunity did arise, and our clients made the leap. Not long after, they commissioned us to update the home for their family of five. They asked us to replace the pokey rear end of the house, shabbily renovated in the 1980s, with a generous extension that matched the scale of the original home and its voluminous garden.
Our design intervention extends the massing of the original gable-roofed house towards the back garden, accommodating kids’ bedrooms, living areas downstairs and main bedroom suite tucked away upstairs gabled volume to the east earns the project its name, duplicating the main roof pitch at a smaller scale and housing dining, kitchen, laundry and informal entry. This arrangement of rooms supports our clients’ busy lifestyles with zones of communal and individual living, places to be together and places to be alone.
The living area pivots around the kitchen island, positioned carefully to entice our clients' energetic teenaged boys with the aroma of cooking. A sculpted deck runs the length of the garden elevation, facing swimming pool, borrowed landscape and the sun. A first-floor hideout attached to the main bedroom floats above, vertical screening providing prospect and refuge. Neither quite indoors nor out, these spaces act as threshold between both, protected from the rain and flexibly dimensioned for either entertaining or retreat.
Galvanised steel continuously wraps the exterior of the extension, distilling the decorative heritage of the original’s walls, roofs and gables into two cohesive volumes. The masculinity in this form-making is balanced by a light-filled, feminine interior. Its material palette of pale timbers and pastel shades are set against a textured white backdrop, with 2400mm high datum adding a human scale to the raked ceilings. Celebrating the tension between these design moves is a dramatic, top-lit 7m high void that slices through the centre of the house. Another type of threshold, the void bridges the old and the new, the private and the public, the formal and the informal. It acts as a clear spatial marker for each of these transitions and a living relic of the home’s long history.

Bagno con travi a vista sbiancate
Pavimento e rivestimento in grandi lastre Laminam Calacatta Michelangelo
Rivestimento in legno di rovere con pannello a listelli realizzato su disegno.
Vasca da bagno a libera installazione di Agape Spoon XL
Mobile lavabo di Novello - your bathroom serie Quari con piano in Laminam Emperador
Rubinetteria Gessi Serie 316
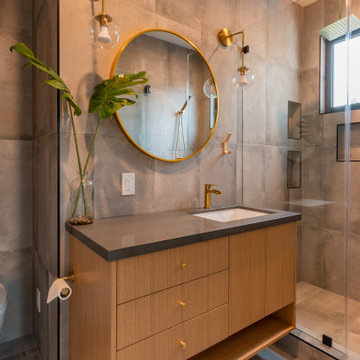
Modelo de cuarto de baño único y flotante minimalista pequeño sin sin inodoro con armarios con paneles lisos, puertas de armario marrones, baldosas y/o azulejos grises, baldosas y/o azulejos de porcelana, aseo y ducha, encimera de cuarzo compacto, ducha con puerta con bisagras, encimeras marrones, paredes grises y suelo de baldosas de porcelana

Imagen de cuarto de baño único y de pie de estilo americano de tamaño medio con puertas de armario de madera oscura, paredes blancas, aseo y ducha, lavabo sobreencimera, encimera de madera, suelo multicolor, encimeras marrones y armarios abiertos
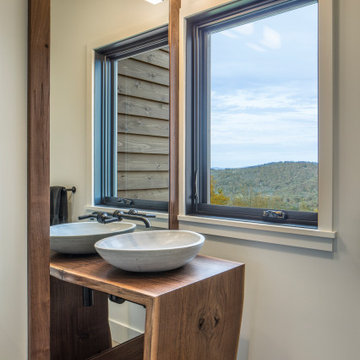
The floating vanity was custom crafted of walnut, and supports a stone vessel sink and wall mounted matte black faucet. Behind it is a mirrored wall with light above. The window gives a peek at the mountain views beyond.

Foto de cuarto de baño único y flotante minimalista pequeño con armarios tipo vitrina, puertas de armario de madera en tonos medios, ducha abierta, sanitario de pared, baldosas y/o azulejos verdes, baldosas y/o azulejos de cerámica, paredes verdes, suelo de baldosas de cerámica, aseo y ducha, lavabo sobreencimera, encimera de cuarzo compacto, suelo verde, ducha abierta y encimeras marrones

A bright bathroom remodel and refurbishment. The clients wanted a lot of storage, a good size bath and a walk in wet room shower which we delivered. Their love of blue was noted and we accented it with yellow, teak furniture and funky black tapware

Foto de cuarto de baño único y flotante actual con armarios abiertos, puertas de armario de madera oscura, ducha empotrada, baldosas y/o azulejos blancos, paredes verdes, lavabo sobreencimera, encimera de madera, suelo gris, ducha con puerta con bisagras y encimeras marrones

Each of our Peacock tiles is individually created with the use of a custom cookie cutter. The Peacock shape sometimes referred to as a scallop or fish scales is an iconic shape that has been used in tile installations for thousands of years. This homeowner wanted a refreshing bathroom with vibrant blue colors. Our Robins Egg with its natural variations of light and dark blues can only make you smile when you want to take a shower and get you ready for the day ahead.

Foto de cuarto de baño principal, único y flotante minimalista de tamaño medio con armarios tipo mueble, puertas de armario de madera clara, ducha a ras de suelo, sanitario de pared, baldosas y/o azulejos beige, paredes beige, suelo de baldosas de porcelana, lavabo sobreencimera, encimera de madera, suelo gris, ducha con puerta corredera, encimeras marrones y cuarto de baño

Imagen de cuarto de baño único y a medida rural de tamaño medio con armarios tipo mueble, puertas de armario marrones, ducha abierta, sanitario de una pieza, paredes blancas, suelo vinílico, aseo y ducha, lavabo sobreencimera, encimera de madera, suelo gris, encimeras marrones, machihembrado y machihembrado

Example vintage meets Modern in this small to mid size trendy full bath with hexagon tile laced into the wood floor. Smaller hexagon tile on shower floor, single-sink, free form hexagon wall bathroom design in Dallas with flat-panel cabinets, 2 stained floating shelves, s drop in vessel sink, exposed P-trap, stained floating vanity , 1 fixed piece glass used as shower wall.
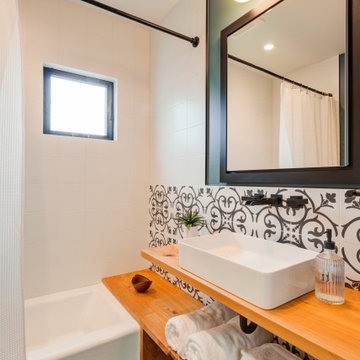
Photo Credit: Treve Johnson Photography
Diseño de cuarto de baño único y a medida clásico renovado de tamaño medio con puertas de armario marrones, bañera empotrada, ducha a ras de suelo, sanitario de pared, baldosas y/o azulejos blancos, baldosas y/o azulejos de cerámica, paredes grises, suelo de baldosas de porcelana, lavabo sobreencimera, encimera de madera, suelo negro, ducha con cortina y encimeras marrones
Diseño de cuarto de baño único y a medida clásico renovado de tamaño medio con puertas de armario marrones, bañera empotrada, ducha a ras de suelo, sanitario de pared, baldosas y/o azulejos blancos, baldosas y/o azulejos de cerámica, paredes grises, suelo de baldosas de porcelana, lavabo sobreencimera, encimera de madera, suelo negro, ducha con cortina y encimeras marrones
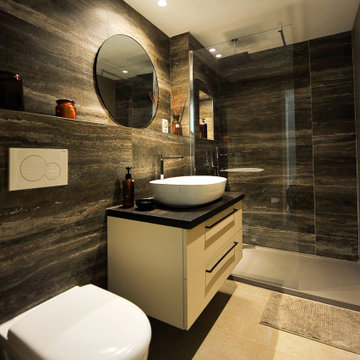
Imagen de cuarto de baño principal, único y flotante moderno pequeño con armarios con rebordes decorativos, puertas de armario beige, ducha a ras de suelo, sanitario de pared, baldosas y/o azulejos grises, baldosas y/o azulejos de piedra, paredes beige, suelo de baldosas de cerámica, lavabo sobreencimera, encimera de acrílico, suelo beige, encimeras marrones y hornacina
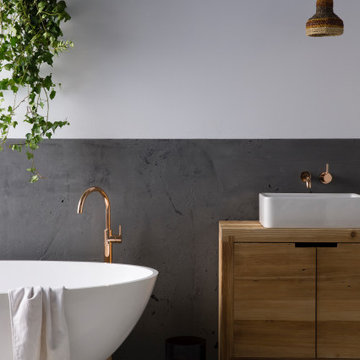
An opulent bathroom featuring a beautiful oval freestanding bath tub and natural wood vanity. The Astra Walker Icon tapware range in Copper provides the perfect finishing touch to this space.
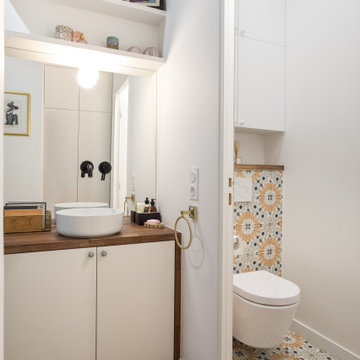
Imagen de cuarto de baño único y a medida contemporáneo con armarios con paneles lisos, puertas de armario blancas, baldosas y/o azulejos multicolor, baldosas y/o azulejos de cemento, paredes blancas, suelo de madera en tonos medios, lavabo sobreencimera, encimera de madera, suelo marrón, encimeras marrones y cuarto de baño

Rénovation complète d'un bel haussmannien de 112m2 avec le déplacement de la cuisine dans l'espace à vivre. Ouverture des cloisons et création d'une cuisine ouverte avec ilot. Création de plusieurs aménagements menuisés sur mesure dont bibliothèque et dressings. Rénovation de deux salle de bains.

Le plan vasque est résolument dans l'air du temps avec sa vasque à poser en Terrazzo beige de chez Tikamoon, tandis que la robinetterie encastrée, associée au mur en zellige vert d'eau, apporte une élégance certaine. Les portes de placards dissimulent astucieusement le lave-linge.

Foto de cuarto de baño único y a medida tropical de tamaño medio sin sin inodoro con armarios tipo vitrina, puertas de armario verdes, sanitario de pared, baldosas y/o azulejos de piedra caliza, suelo de pizarra, aseo y ducha, lavabo encastrado, encimera de madera, suelo negro, encimeras marrones, papel pintado y baldosas y/o azulejos verdes
3.584 ideas para cuartos de baño únicos con encimeras marrones
4