2.189 ideas para cuartos de baño únicos con baldosas y/o azulejos blancas y negros
Filtrar por
Presupuesto
Ordenar por:Popular hoy
101 - 120 de 2189 fotos
Artículo 1 de 3
Diseño de cuarto de baño único actual con baldosas y/o azulejos blancas y negros, paredes grises, lavabo integrado, suelo gris y encimeras grises
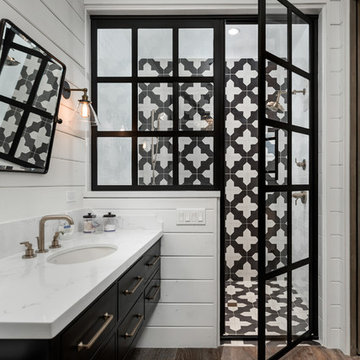
The French Chateau guest bathroom features a black floating vanity with marble countertops, mosaic tile, and wood flooring. A grid shower door design leads into a custom tile walk-in shower. The wall has a white shiplap detail.
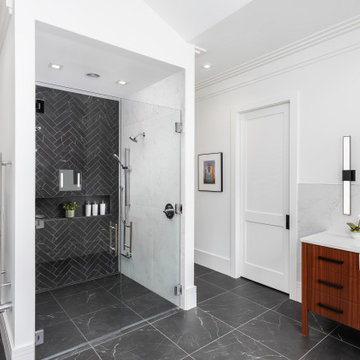
The master bathroom has dual framless doors accessing a curbless shower. Matching shower hardware is on each side. Note the herringbone tile on the rear wall of the shower. The pattern stays true through the niche.
The mahogany vanities provide a splash of warmth.
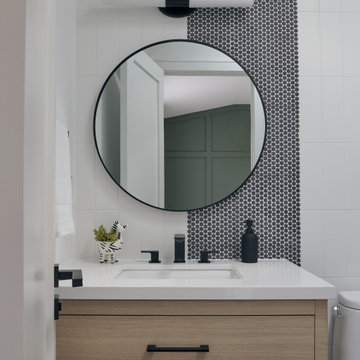
Modelo de cuarto de baño único y a medida pequeño con puertas de armario de madera clara, bañera empotrada, baldosas y/o azulejos blancas y negros, baldosas y/o azulejos de porcelana, suelo de baldosas de porcelana, encimera de cuarzo compacto, suelo negro y encimeras blancas
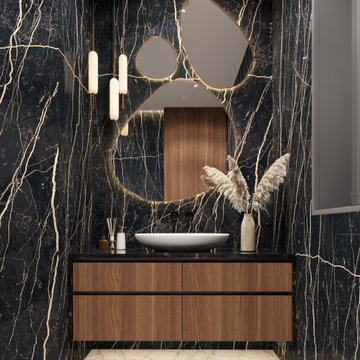
Modelo de cuarto de baño único minimalista de tamaño medio con puertas de armario negras, ducha abierta, sanitario de una pieza, baldosas y/o azulejos blancas y negros, baldosas y/o azulejos de cerámica, paredes negras, suelo de baldosas de cerámica, encimera de mármol, suelo blanco, ducha abierta y encimeras negras
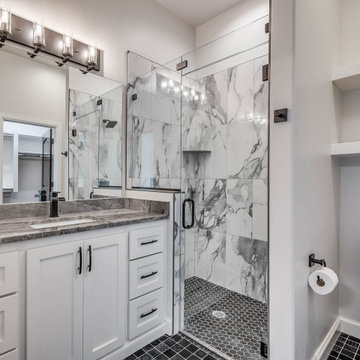
Farmhouse spare bathroom.
Imagen de cuarto de baño único y de pie de estilo de casa de campo grande con puertas de armario blancas, combinación de ducha y bañera, baldosas y/o azulejos blancas y negros, baldosas y/o azulejos de vidrio, paredes beige, suelo de baldosas de porcelana, lavabo bajoencimera, encimera de cuarcita, suelo blanco y ducha abierta
Imagen de cuarto de baño único y de pie de estilo de casa de campo grande con puertas de armario blancas, combinación de ducha y bañera, baldosas y/o azulejos blancas y negros, baldosas y/o azulejos de vidrio, paredes beige, suelo de baldosas de porcelana, lavabo bajoencimera, encimera de cuarcita, suelo blanco y ducha abierta
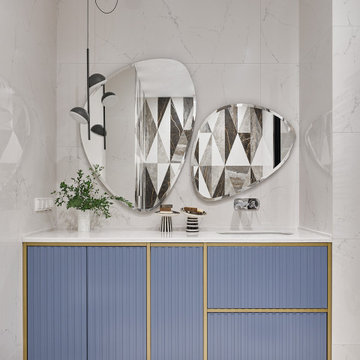
Diseño de cuarto de baño principal, único, de pie y gris y blanco contemporáneo grande con armarios con paneles con relieve, puertas de armario turquesas, bañera esquinera, sanitario de pared, baldosas y/o azulejos blancas y negros, baldosas y/o azulejos de porcelana, paredes blancas, suelo de baldosas de porcelana, lavabo bajoencimera, suelo blanco y encimeras blancas
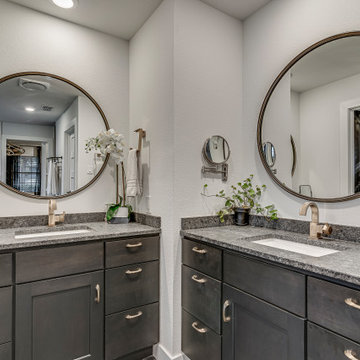
This high-end black and white bathroom features a large wet room with a free-standing tub and double shower heads. The toilet is tucked away, which showcases the beautiful his and hers vanities. The wood grain in the vanities and flooring give warmth and the gold hardware adds subtle bling to the space.
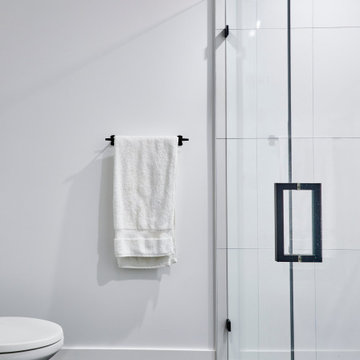
In the heart of Lakeview, Wrigleyville, our team completely remodeled a condo: master and guest bathrooms, kitchen, living room, and mudroom.
Master bath floating vanity by Metropolis.
Guest bath vanity by Bertch.
Tall pantry by Breckenridge.
Somerset light fixtures by Hinkley Lighting.
Bathroom design & build by 123 Remodeling - Chicago general contractor https://123remodeling.com/
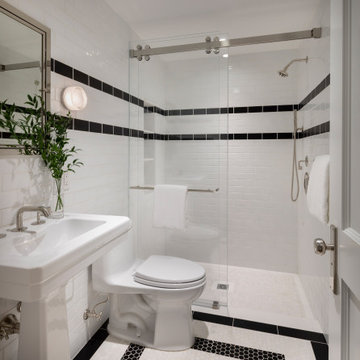
Formal bathroom featuring black and white porcelain subway tile on the walls and black and white mini-hex mosaic on the floor.
Ejemplo de cuarto de baño único clásico renovado con baldosas y/o azulejos blancas y negros, baldosas y/o azulejos de porcelana, suelo con mosaicos de baldosas y suelo blanco
Ejemplo de cuarto de baño único clásico renovado con baldosas y/o azulejos blancas y negros, baldosas y/o azulejos de porcelana, suelo con mosaicos de baldosas y suelo blanco
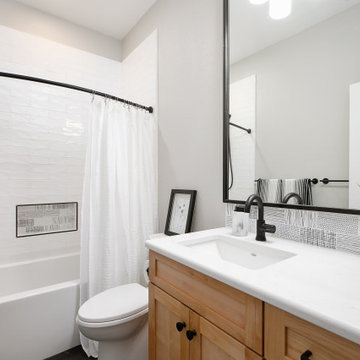
This kid's bathroom has a simple design that will never go out of style. This black and white bathroom features Alder cabinetry, contemporary mirror wrap, matte hexagon floor tile, and a playful pattern tile used for the backsplash and shower niche.
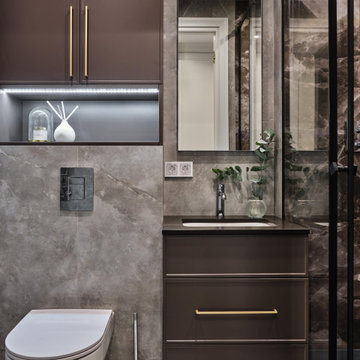
Ejemplo de cuarto de baño único, de pie y gris y blanco clásico renovado de tamaño medio sin sin inodoro con armarios con paneles con relieve, puertas de armario marrones, sanitario de pared, baldosas y/o azulejos blancas y negros, baldosas y/o azulejos de porcelana, paredes negras, suelo de baldosas de porcelana, aseo y ducha, lavabo bajoencimera, encimera de cuarcita, suelo blanco, ducha con puerta corredera y encimeras marrones
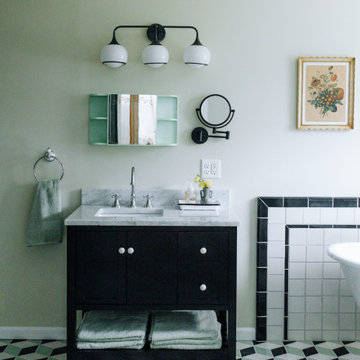
Modelo de cuarto de baño principal, único y de pie clásico grande con armarios estilo shaker, puertas de armario negras, bañera con patas, baldosas y/o azulejos blancas y negros, baldosas y/o azulejos de cerámica, paredes beige, suelo de baldosas de cerámica, lavabo encastrado, encimera de mármol, suelo turquesa y tendedero
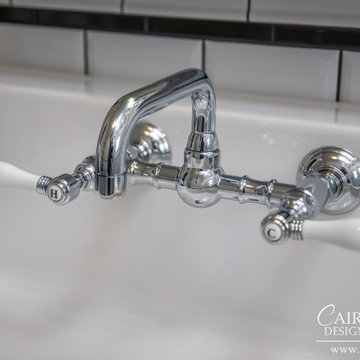
Reconstructed early 21st century bathroom which pays homage to the historical craftsman style home which it inhabits. Chrome fixtures pronounce themselves from the sleek wainscoting subway tile while the hexagonal mosaic flooring balances the brightness of the space with a pleasing texture.

This Paradise Model ATU is extra tall and grand! As you would in you have a couch for lounging, a 6 drawer dresser for clothing, and a seating area and closet that mirrors the kitchen. Quartz countertops waterfall over the side of the cabinets encasing them in stone. The custom kitchen cabinetry is sealed in a clear coat keeping the wood tone light. Black hardware accents with contrast to the light wood. A main-floor bedroom- no crawling in and out of bed. The wallpaper was an owner request; what do you think of their choice?
The bathroom has natural edge Hawaiian mango wood slabs spanning the length of the bump-out: the vanity countertop and the shelf beneath. The entire bump-out-side wall is tiled floor to ceiling with a diamond print pattern. The shower follows the high contrast trend with one white wall and one black wall in matching square pearl finish. The warmth of the terra cotta floor adds earthy warmth that gives life to the wood. 3 wall lights hang down illuminating the vanity, though durning the day, you likely wont need it with the natural light shining in from two perfect angled long windows.
This Paradise model was way customized. The biggest alterations were to remove the loft altogether and have one consistent roofline throughout. We were able to make the kitchen windows a bit taller because there was no loft we had to stay below over the kitchen. This ATU was perfect for an extra tall person. After editing out a loft, we had these big interior walls to work with and although we always have the high-up octagon windows on the interior walls to keep thing light and the flow coming through, we took it a step (or should I say foot) further and made the french pocket doors extra tall. This also made the shower wall tile and shower head extra tall. We added another ceiling fan above the kitchen and when all of those awning windows are opened up, all the hot air goes right up and out.
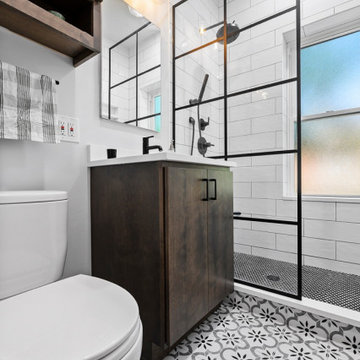
white subway tiles, grey grout, black custom shower glass panel, black penny shower floor tiles, wood vanity, quartz countertop, black shower faucet, single handle sink black faucet, black vanity light, storage cabinet, medicine cabinet
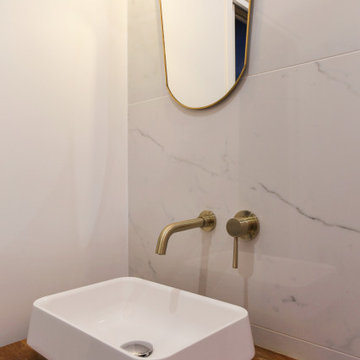
Imagen de cuarto de baño único y de pie actual pequeño con ducha a ras de suelo, sanitario de pared, baldosas y/o azulejos blancas y negros, baldosas y/o azulejos de mármol, paredes blancas, suelo de pizarra, aseo y ducha, lavabo tipo consola, encimera de azulejos, suelo gris y ducha abierta
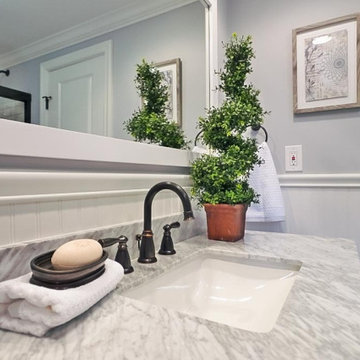
Classic mid-century restoration that included a new gourmet kitchen, updated floor plan. 3 new full baths and many custom features.
Ejemplo de cuarto de baño infantil, único y de pie vintage con armarios tipo mueble, puertas de armario de madera en tonos medios, bañera empotrada, combinación de ducha y bañera, baldosas y/o azulejos blancas y negros, baldosas y/o azulejos de cerámica, paredes azules, suelo de baldosas de cerámica, lavabo bajoencimera, encimera de granito, suelo negro, ducha con puerta corredera, encimeras negras y boiserie
Ejemplo de cuarto de baño infantil, único y de pie vintage con armarios tipo mueble, puertas de armario de madera en tonos medios, bañera empotrada, combinación de ducha y bañera, baldosas y/o azulejos blancas y negros, baldosas y/o azulejos de cerámica, paredes azules, suelo de baldosas de cerámica, lavabo bajoencimera, encimera de granito, suelo negro, ducha con puerta corredera, encimeras negras y boiserie

Previous Aleto clients called to have us work for them on their new home to update their guest bath from a dated, tired bathroom to a modern masterpiece. The homeowners keen eye for design lead to a finished bathroom worth wowing over. The clean lines with black and white finishes make for a spectacular sight while the custom live edge floating vanity warms up the space.
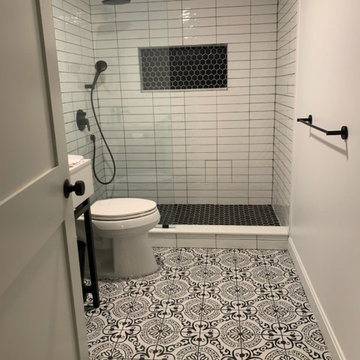
Imagen de cuarto de baño único y de pie urbano de tamaño medio con armarios abiertos, puertas de armario blancas, ducha abierta, sanitario de dos piezas, baldosas y/o azulejos blancas y negros, baldosas y/o azulejos de porcelana, paredes blancas, suelo de baldosas de porcelana, aseo y ducha, lavabo bajoencimera, ducha abierta, encimeras blancas y hornacina
2.189 ideas para cuartos de baño únicos con baldosas y/o azulejos blancas y negros
6